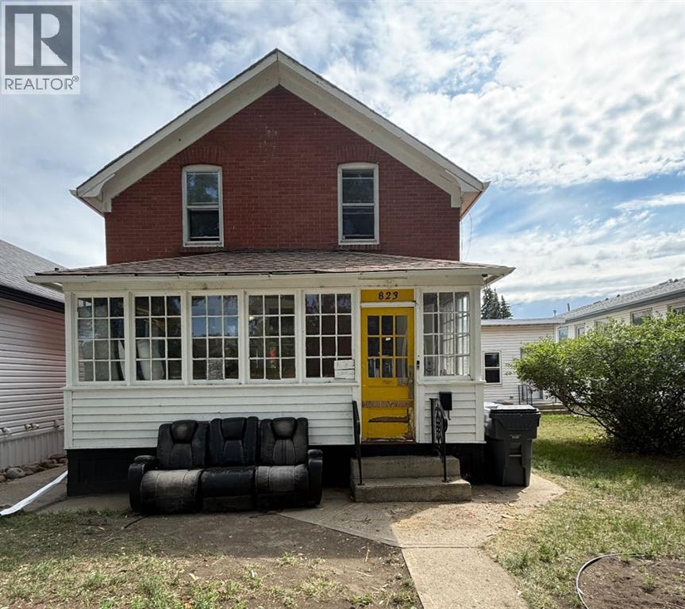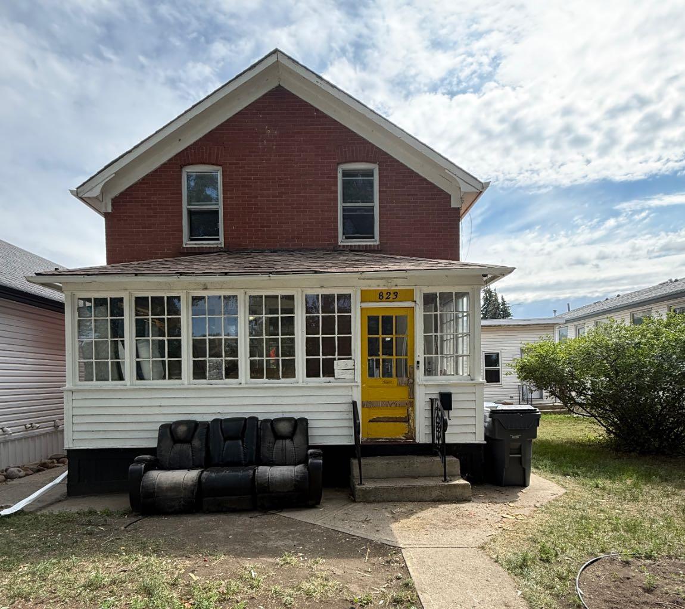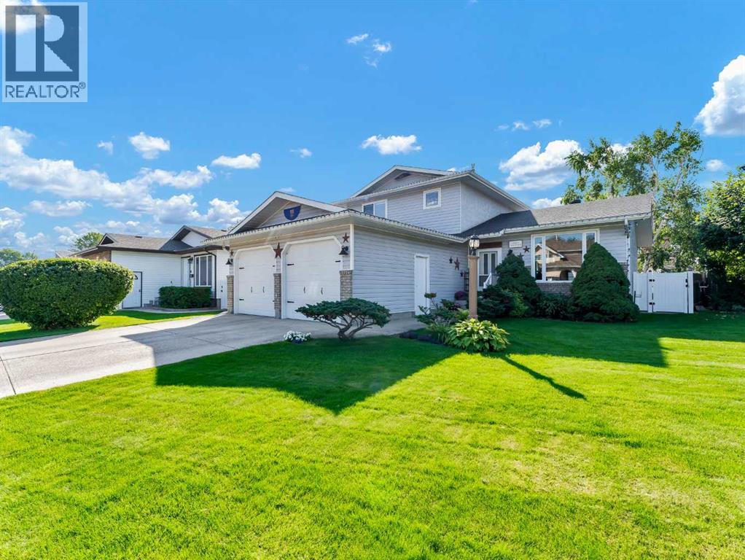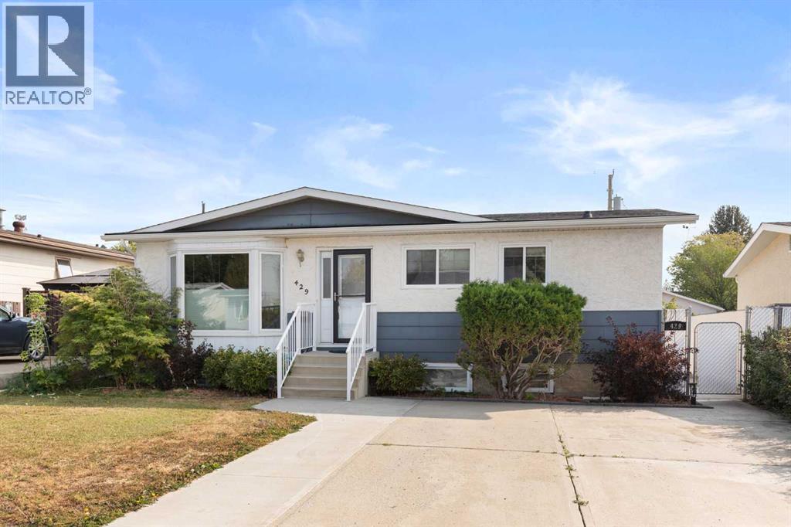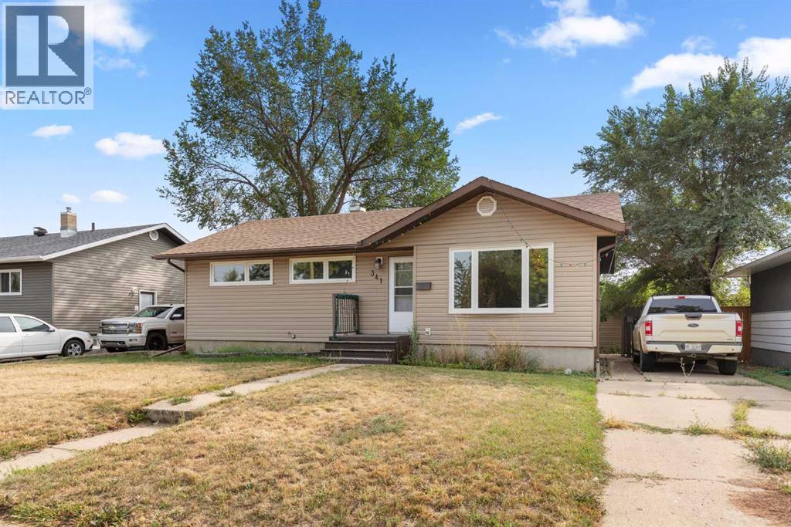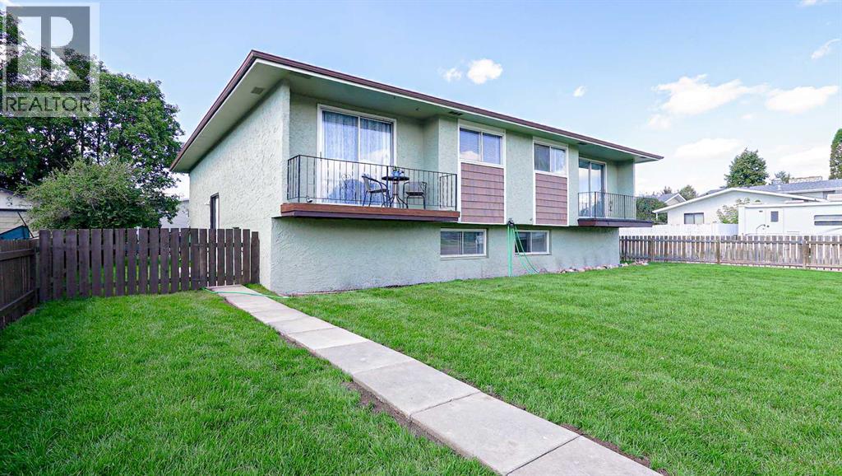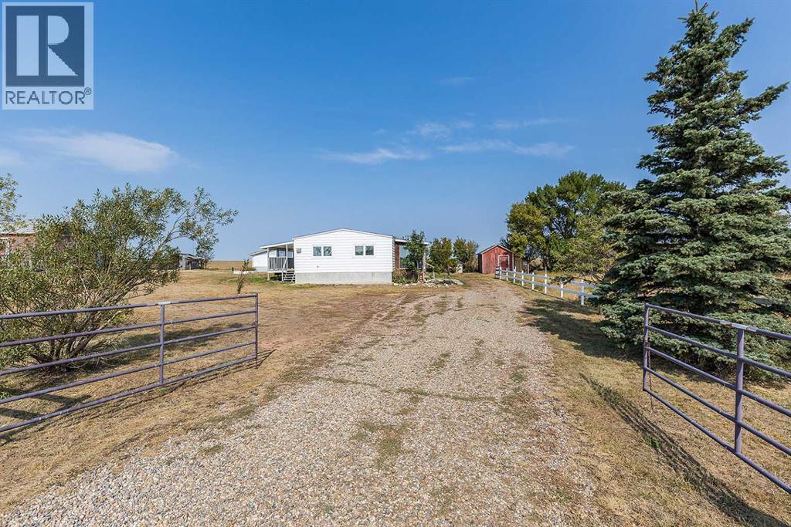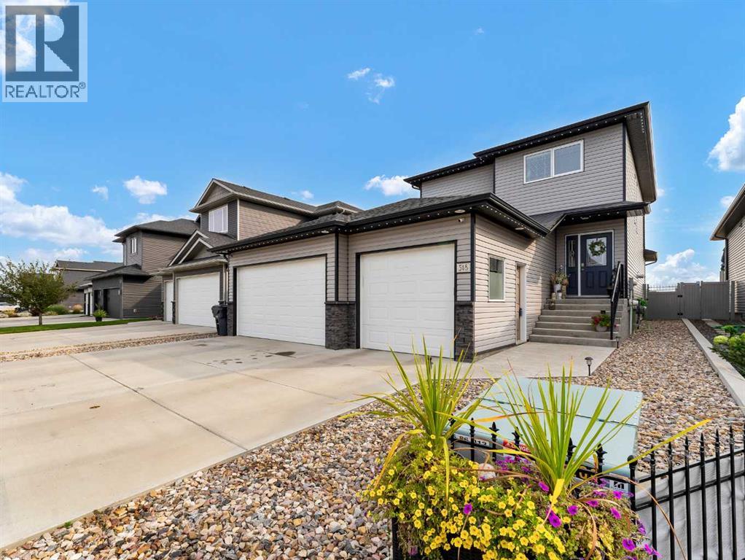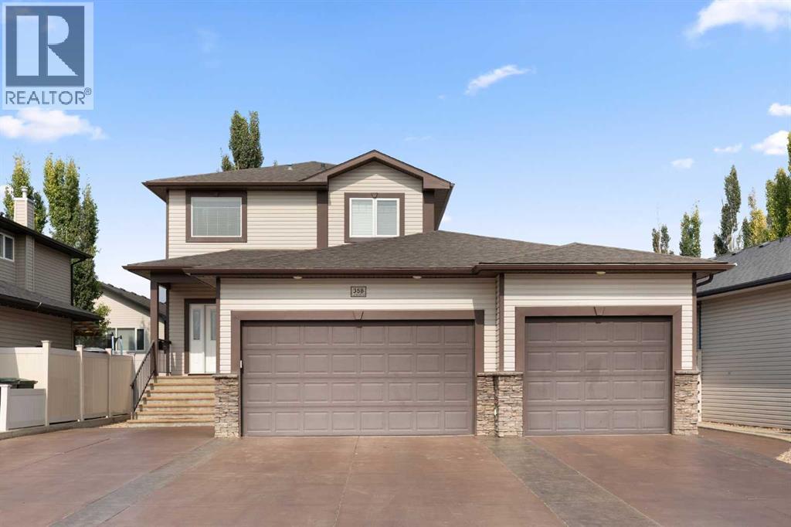- Houseful
- AB
- Medicine Hat
- SE Hill
- 1 Street Se Unit 11
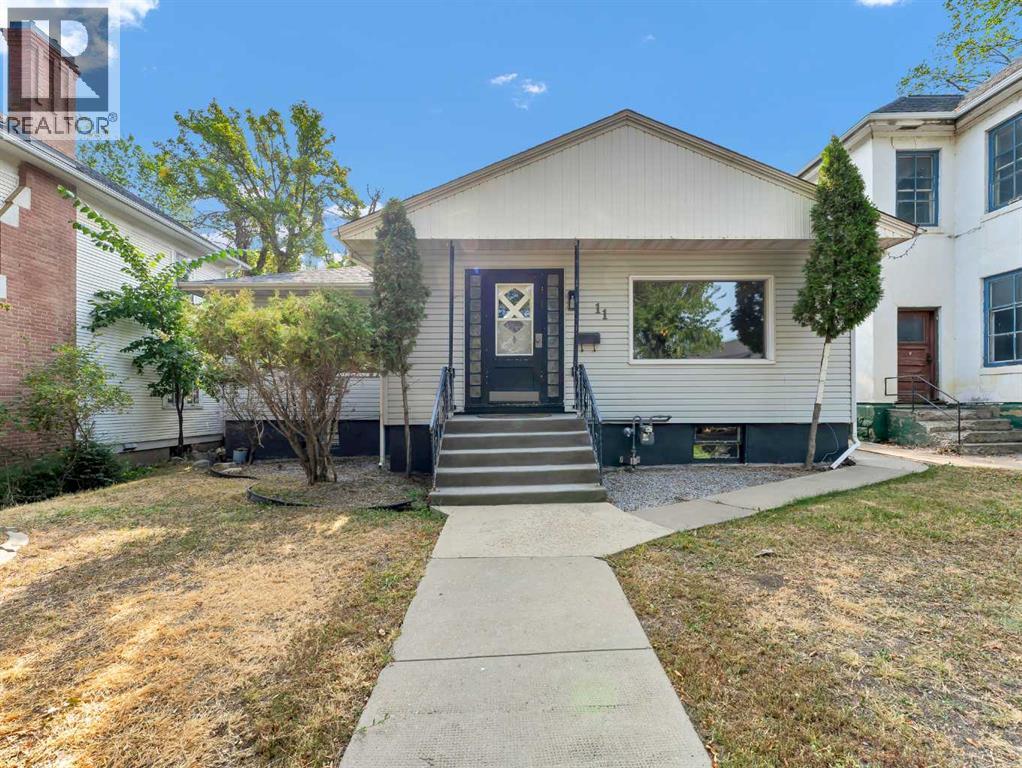
1 Street Se Unit 11
1 Street Se Unit 11
Highlights
Description
- Home value ($/Sqft)$240/Sqft
- Time on Housefulnew 11 hours
- Property typeSingle family
- StyleBungalow
- Neighbourhood
- Median school Score
- Year built1949
- Garage spaces2
- Mortgage payment
Welcome to this raised bungalow in the heart of Medicine Hat—where classic character meets today’s conveniences. Just a short stroll from the city’s library, Arts Centre, courthouse, city hall, and downtown shops, this home offers unmatched walkability. You’re only an 8–10-minute drive to either end of the city (Costco and the mall) and just a 3–4-minute drive to the hospital, schools, YMCA, Safeway on Division Ave., walk-in clinics, pharmacies, and gas stations.Be delighted to come home each day to the warmth of family gathered in the formal dining area and kitchen—the perfect space for sharing meals and moments together. Then unwind in the spacious living room, where the cozy glow of the gas fireplace sets the scene for cherished memories and holiday traditions. On the main floor, you’ll find a full bathroom, two bedrooms —including a primary with its own 2-pc bath, offering plenty of comfort for your family.The finished basement opens the door to so many possibilities. With its own entrance setup, two bedrooms (each with a living area), a full bathroom, laundry, and a kitchenette hookup, it’s the perfect space for extended family, guests, or even creating a cozy suite.Step outside to an oversized deck and backyard designed to host summer barbecues, entertain friends, or simply unwind under the mature trees that create a private, peaceful atmosphere. Convenient outdoor access to a bathroom means no rushing indoors. As the sun sets in the west, you’ll appreciate the long, peaceful evenings in your own backyard retreat. (id:63267)
Home overview
- Cooling Central air conditioning
- Heat type Forced air
- # total stories 1
- Construction materials Poured concrete
- Fencing Fence
- # garage spaces 2
- # parking spaces 4
- Has garage (y/n) Yes
- # full baths 2
- # half baths 1
- # total bathrooms 3.0
- # of above grade bedrooms 4
- Flooring Laminate
- Has fireplace (y/n) Yes
- Subdivision Se hill
- Lot dimensions 8250
- Lot size (acres) 0.19384399
- Building size 1481
- Listing # A2256257
- Property sub type Single family residence
- Status Active
- Family room 3.886m X 5.767m
Level: Basement - Other 3.938m X 5.081m
Level: Basement - Bedroom 3.758m X 5.258m
Level: Basement - Storage 1.119m X 2.21m
Level: Basement - Laundry 1.753m X 2.996m
Level: Basement - Bedroom 3.987m X 3.606m
Level: Basement - Bathroom (# of pieces - 4) 1.957m X 2.996m
Level: Basement - Furnace 1.905m X 2.134m
Level: Basement - Dining room 4.243m X 3.758m
Level: Main - Bathroom (# of pieces - 4) 2.31m X 3.557m
Level: Main - Kitchen 4.776m X 4.039m
Level: Main - Bedroom 3.377m X 4.852m
Level: Main - Bedroom 3.734m X 3.557m
Level: Main - Bathroom (# of pieces - 2) 1.167m X 1.524m
Level: Main - Other 2.158m X 2.947m
Level: Main - Living room 7.263m X 4.063m
Level: Main
- Listing source url Https://www.realtor.ca/real-estate/28873277/11-1-street-se-medicine-hat-se-hill
- Listing type identifier Idx

$-947
/ Month

