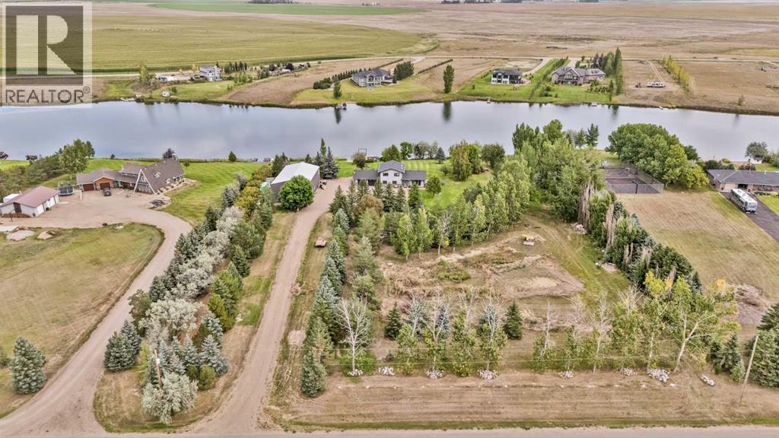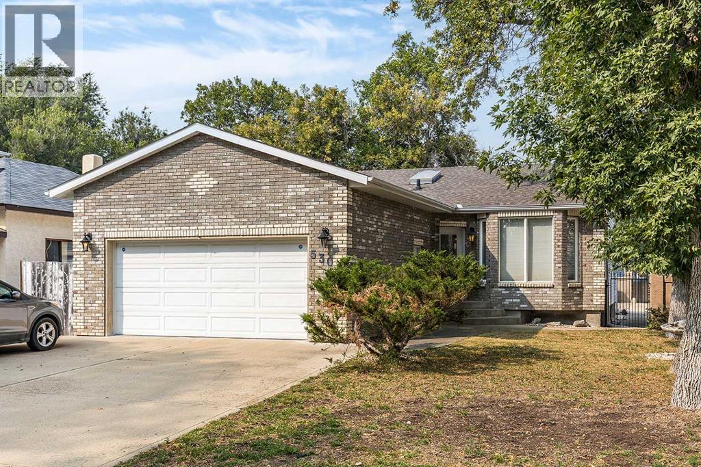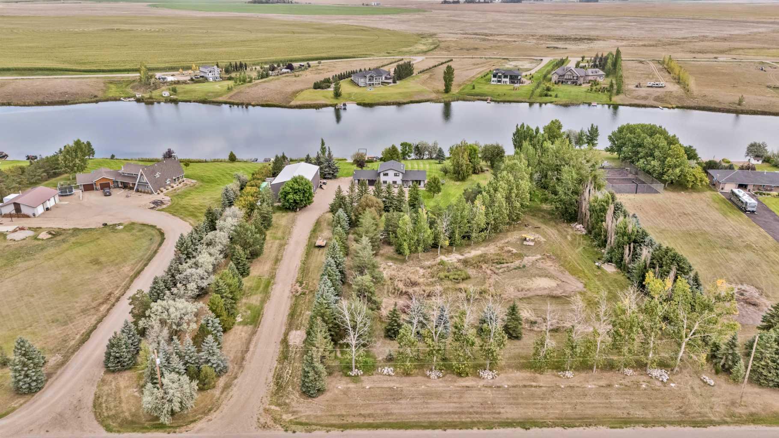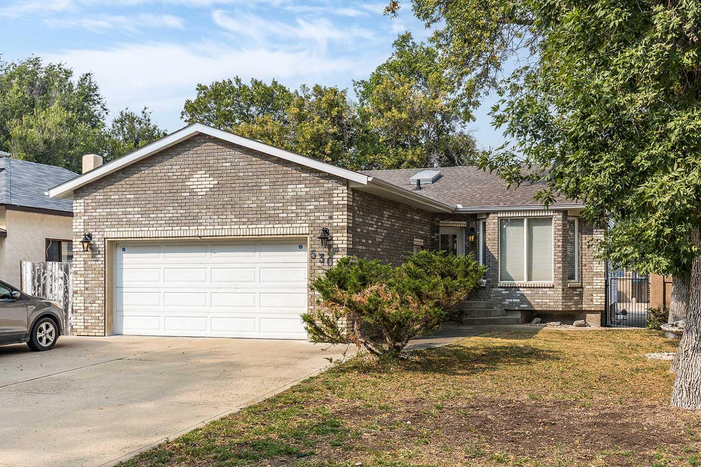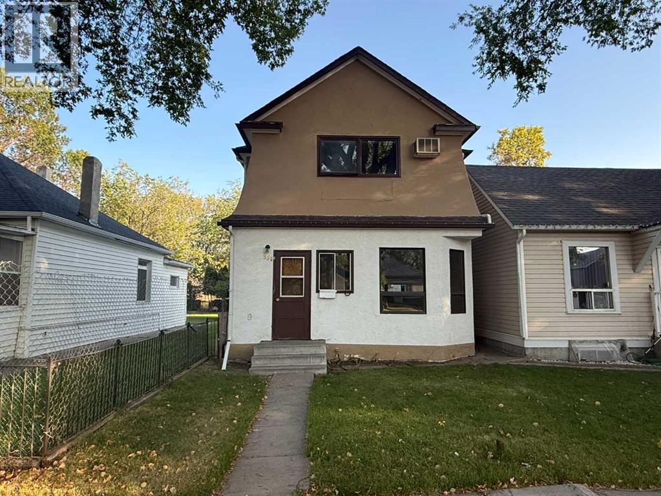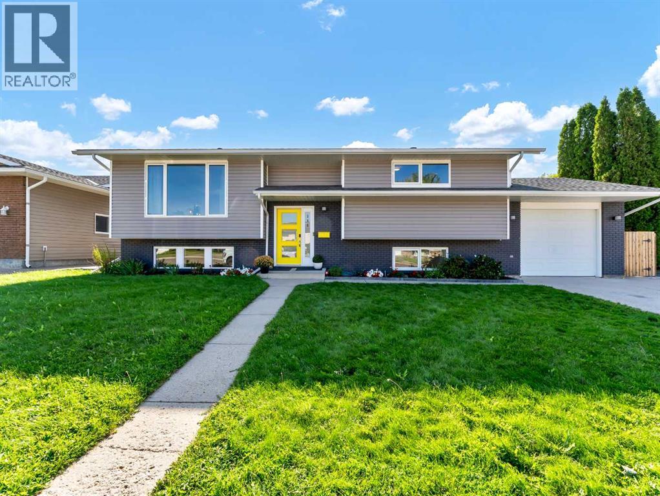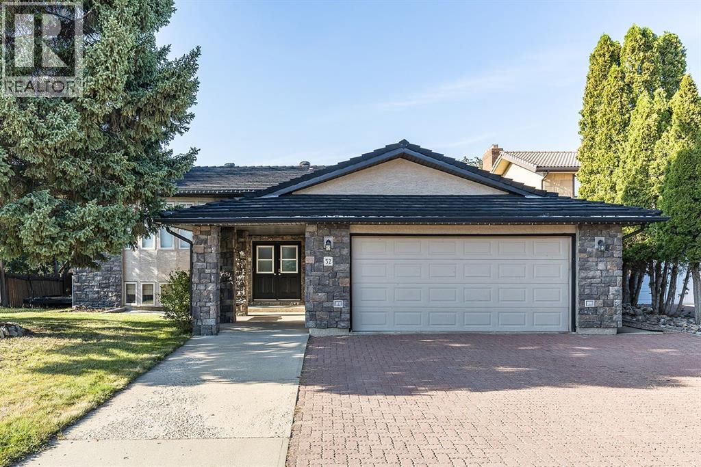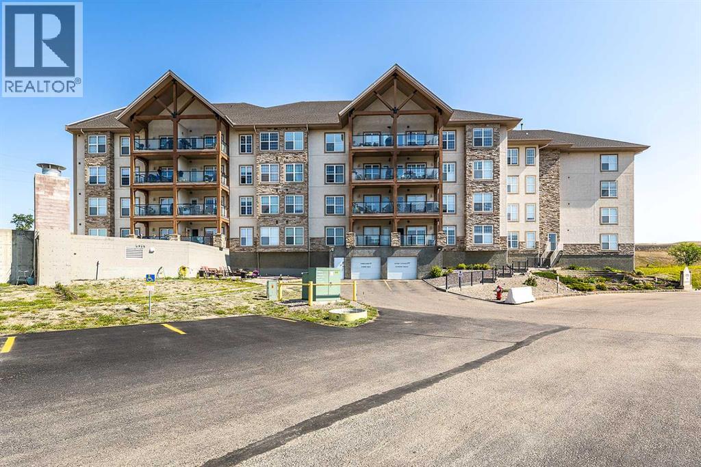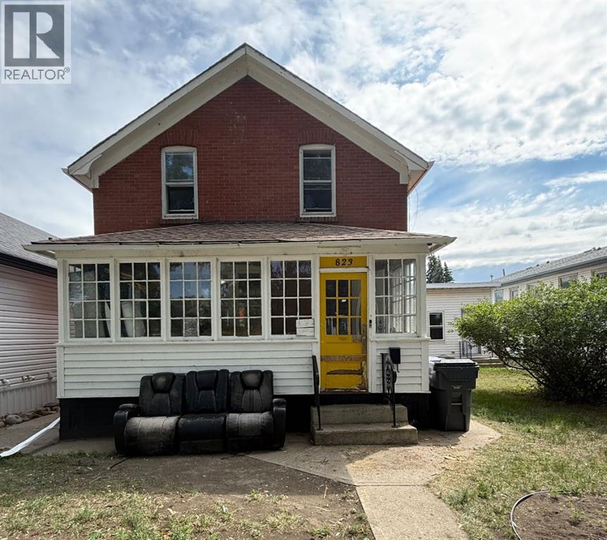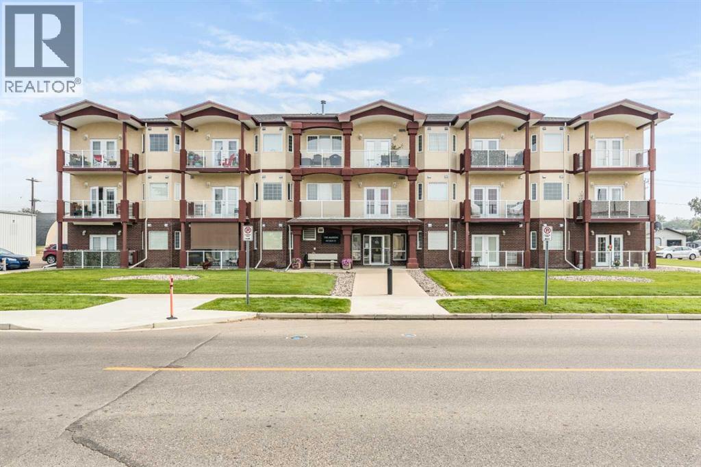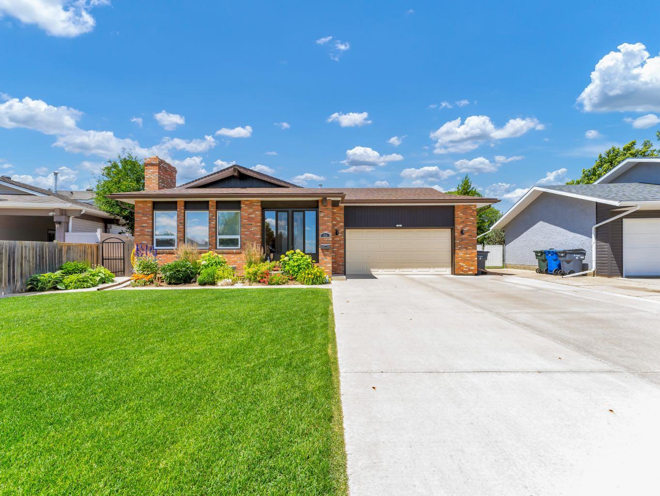- Houseful
- AB
- Medicine Hat
- SW Hill - Kensington
- 1 Street Sw Unit 14
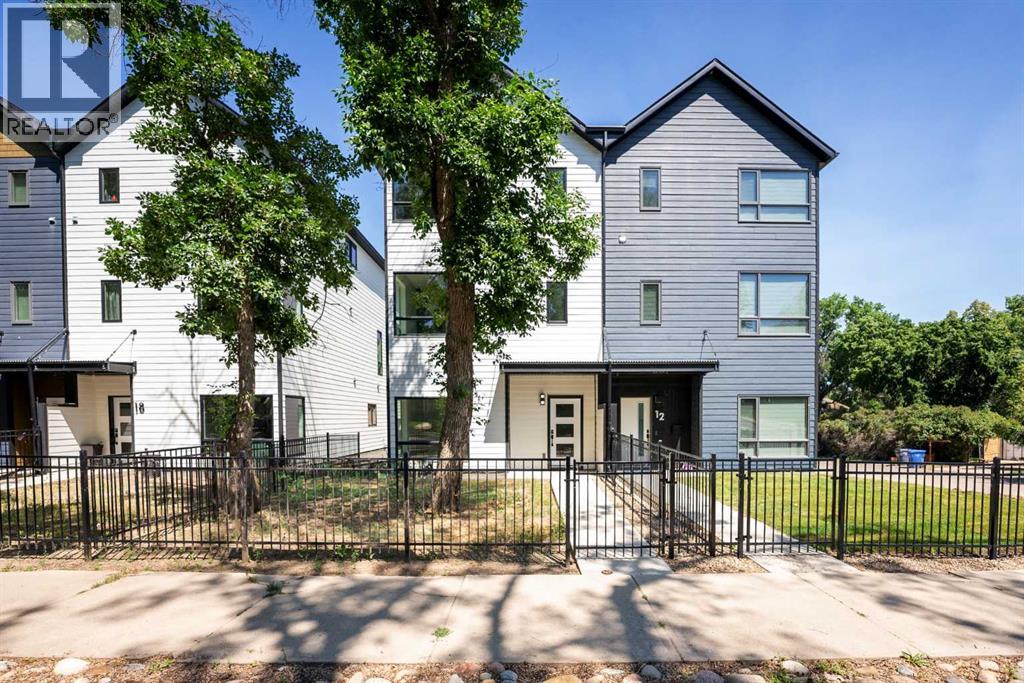
Highlights
Description
- Home value ($/Sqft)$209/Sqft
- Time on Houseful133 days
- Property typeSingle family
- Neighbourhood
- Median school Score
- Year built2020
- Garage spaces1
- Mortgage payment
Welcome to your dream home – a stunning new construction townhome that perfectly blends contemporary design with everyday functionality. Boasting 4 spacious bedrooms and 3 luxurious bathrooms, this home offers an open-concept main living area flooded with natural light from expansive windows. Step out onto a huge private deck and enjoy partial views of the beautiful river valley – the perfect spot for morning coffee or evening entertaining. The primary suite is a true retreat, featuring its own private balcony, ideal for relaxing in peace and quiet. With an attached garage, you'll enjoy convenience and comfort year-round. And when you're ready to explore, downtown is just a short walk away, putting the best of the city right at your doorstep. Don't miss this opportunity to own a thoughtfully designed townhome where style, space, and location come together effortlessly. (id:63267)
Home overview
- Cooling Central air conditioning
- Heat type Forced air
- # total stories 3
- Fencing Fence
- # garage spaces 1
- # parking spaces 2
- Has garage (y/n) Yes
- # full baths 3
- # half baths 1
- # total bathrooms 4.0
- # of above grade bedrooms 4
- Flooring Carpeted, vinyl plank
- Subdivision Sw hill
- Directions 1993579
- Lot dimensions 3454
- Lot size (acres) 0.081156015
- Building size 2470
- Listing # A2215036
- Property sub type Single family residence
- Status Active
- Bedroom 3.353m X 3.658m
Level: Lower - Bedroom 3.353m X 2.947m
Level: Lower - Bathroom (# of pieces - 4) 3.301m X 2.21m
Level: Lower - Bathroom (# of pieces - 2) Measurements not available
Level: Main - Kitchen 5.791m X 3.834m
Level: Main - Living room 5.767m X 5.206m
Level: Main - Dining room 5.791m X 3.53m
Level: Main - Primary bedroom 4.09m X 5.816m
Level: Upper - Bathroom (# of pieces - 4) 1.548m X 5.13m
Level: Upper - Bedroom 3.505m X 4.471m
Level: Upper - Bathroom (# of pieces - 4) 3.505m X 1.5m
Level: Upper
- Listing source url Https://www.realtor.ca/real-estate/28218682/14-1-street-sw-medicine-hat-sw-hill
- Listing type identifier Idx

$-1,373
/ Month

