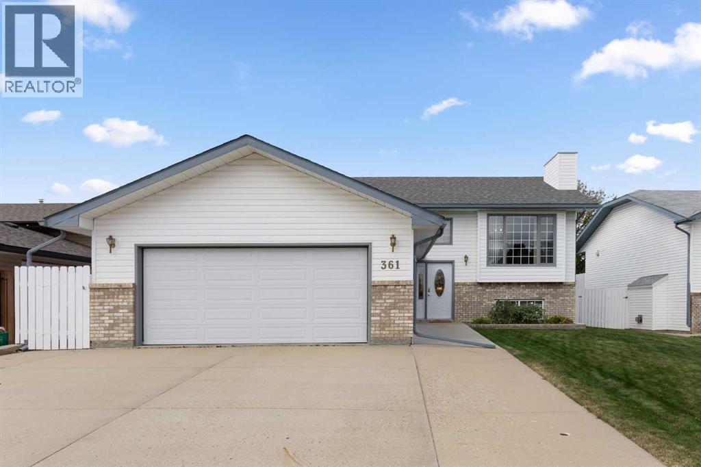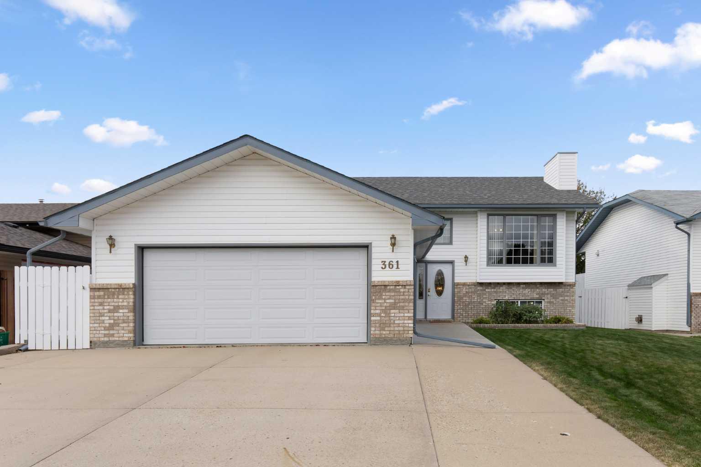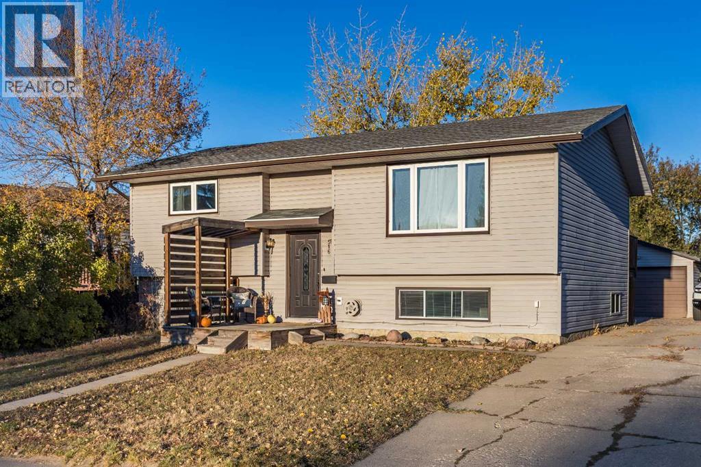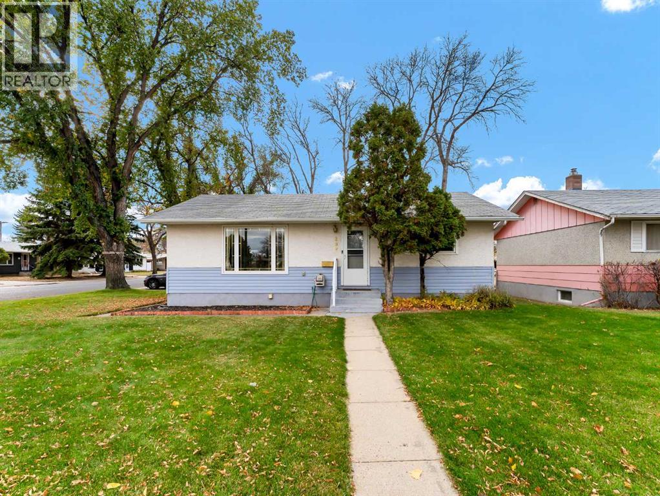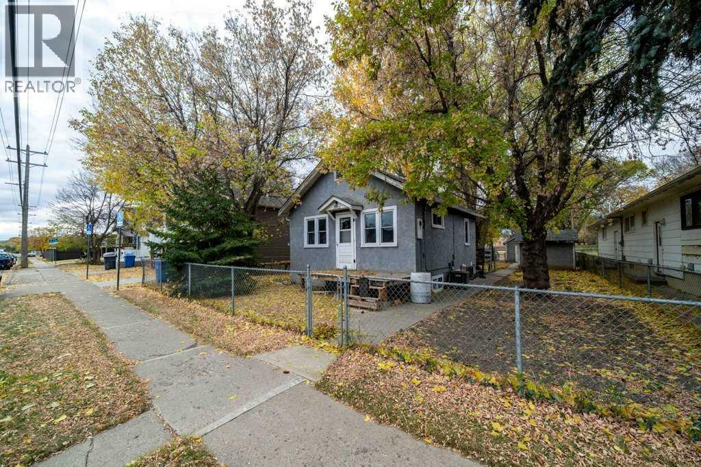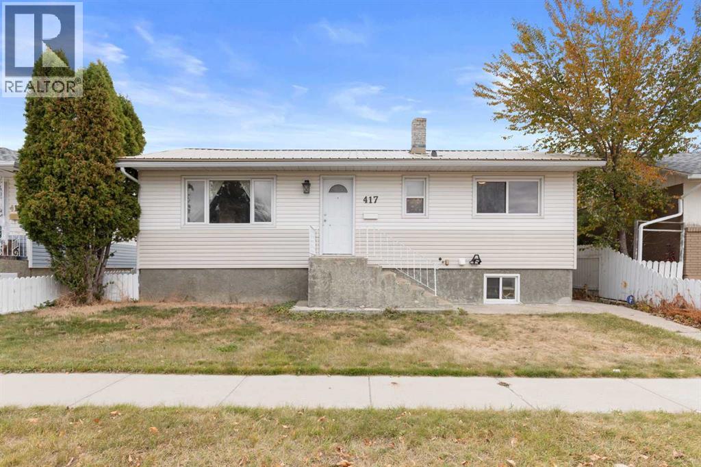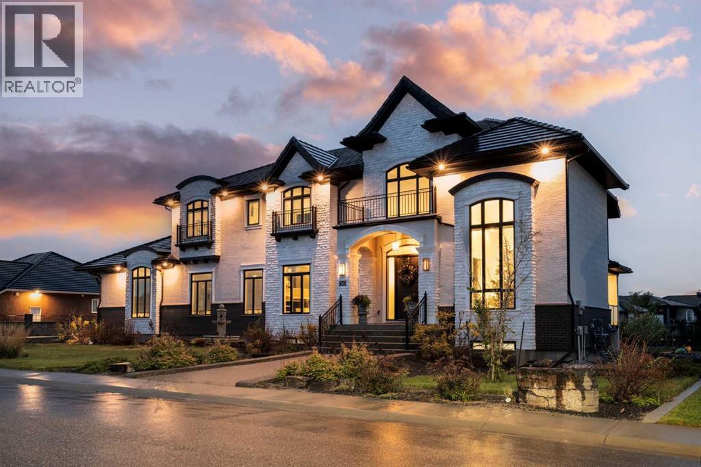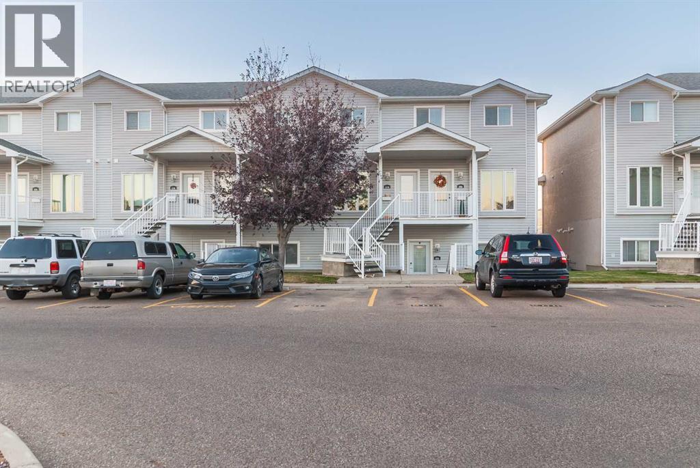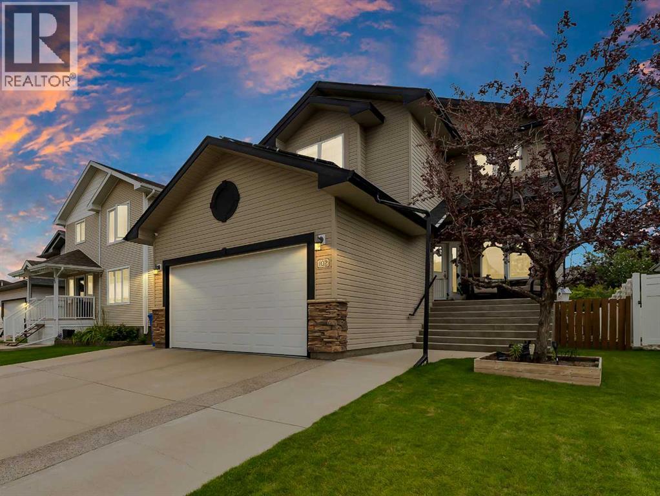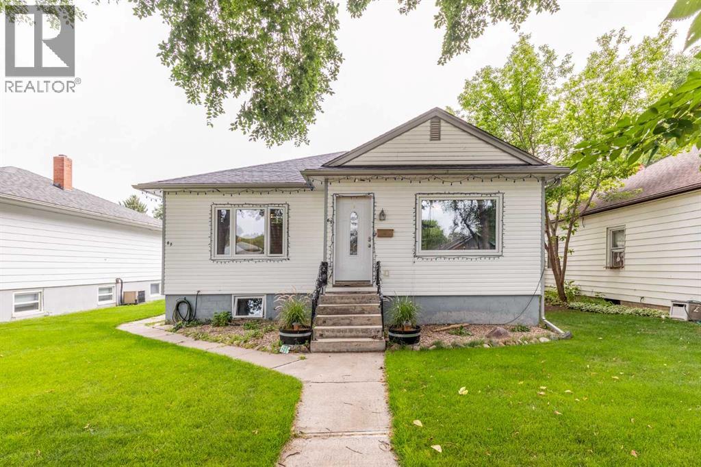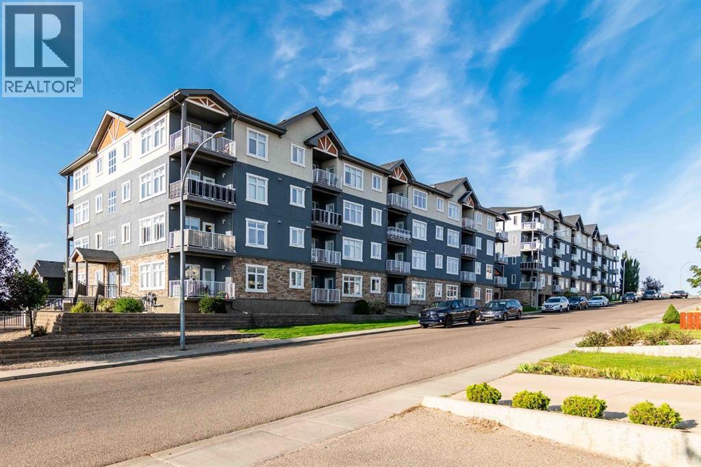- Houseful
- AB
- Medicine Hat
- NE Crescent Heights
- 10 Avenue Ne Unit 1499
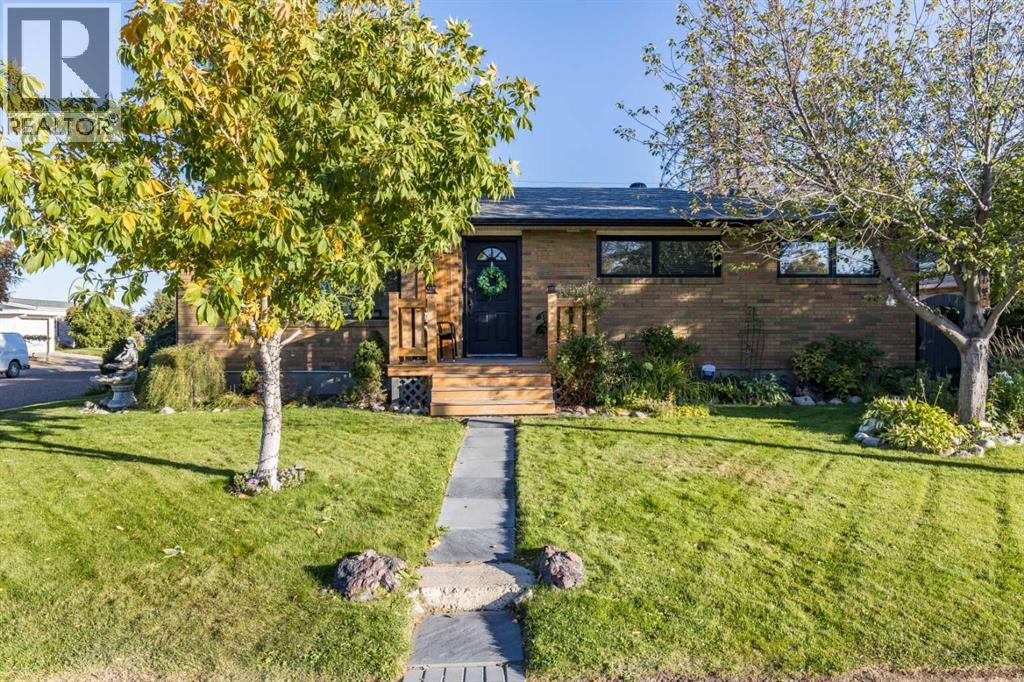
Highlights
Description
- Home value ($/Sqft)$294/Sqft
- Time on Houseful24 days
- Property typeSingle family
- StyleBungalow
- Neighbourhood
- Median school Score
- Year built1962
- Garage spaces2
- Mortgage payment
This wonderfully updated bungalow is full of charm and space, all tucked away on a quiet street with a private urban yard you’ll love coming home to. The brick exterior and updated front step gives it gorgeous curb appeal, and inside, it’s completely move-in ready. Mainfloor living at it's fines ... the kitchen features granite counters, a breakfast bar and a picture window with views to the yard. You'll find the primary bedroom is oversized with two closets (easily converted back to two bedrooms if you prefer), Laundry and a gorgeous custom bathroom with dreamy walk-in shower! The current setup is perfect for empty nesters or anyone who wants easy living with room for family to visit. A bright and spacious family room with a cozy fireplace opens to the patio through garden doors, making it a perfect spot to gather or relax. Feels like you have your own private courtyard! Downstairs, you’ll find a second full bathroom with in-floor heat, tons of storage, two bedrooms, and another large family room. Outside, the yard is private and versatile ; this is going to be your oasis! The gardens enjoy fruit trees, perennial beds, and the patio will be a place you look forward to coming home to! The greenhouse is such a treat, or make it into your reading nook to spend the shoulder seasons! This home has so many thoughtful touches—it’s warm, inviting, and ready for you to move right in! (id:63267)
Home overview
- Cooling Central air conditioning
- Heat type Forced air
- # total stories 1
- Fencing Fence
- # garage spaces 2
- # parking spaces 4
- Has garage (y/n) Yes
- # full baths 2
- # total bathrooms 2.0
- # of above grade bedrooms 3
- Flooring Ceramic tile, laminate, vinyl plank
- Has fireplace (y/n) Yes
- Subdivision Northeast crescent heights
- Lot dimensions 5900
- Lot size (acres) 0.13862781
- Building size 1358
- Listing # A2259084
- Property sub type Single family residence
- Status Active
- Storage 1.957m X 3.377m
Level: Basement - Bedroom 3.2m X 4.496m
Level: Basement - Bathroom (# of pieces - 3) 2.006m X 1.652m
Level: Basement - Furnace 3.225m X 2.795m
Level: Basement - Bedroom 3.225m X 2.871m
Level: Basement - Family room 3.252m X 7.416m
Level: Basement - Den 3.682m X 6.73m
Level: Lower - Bathroom (# of pieces - 4) 3.149m X 2.463m
Level: Main - Kitchen 3.481m X 3.53m
Level: Main - Primary bedroom 3.633m X 5.944m
Level: Main - Laundry 2.463m X 1.448m
Level: Main - Other 3.633m X 1.295m
Level: Main - Dining room 3.581m X 2.438m
Level: Main - Living room 3.377m X 4.52m
Level: Main
- Listing source url Https://www.realtor.ca/real-estate/28921317/1499-10-avenue-ne-medicine-hat-northeast-crescent-heights
- Listing type identifier Idx

$-1,066
/ Month

