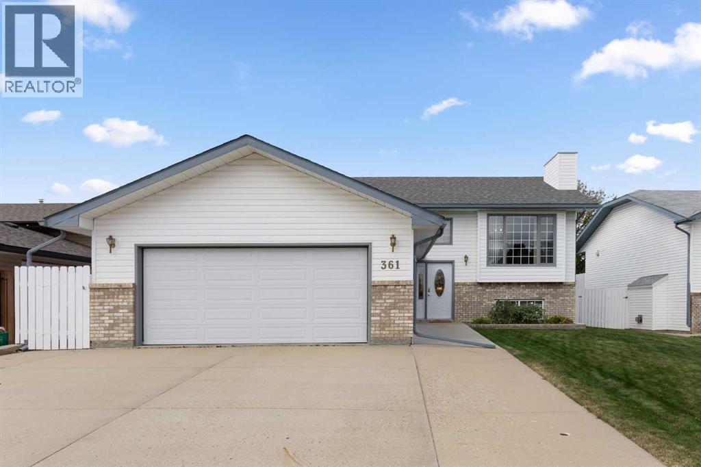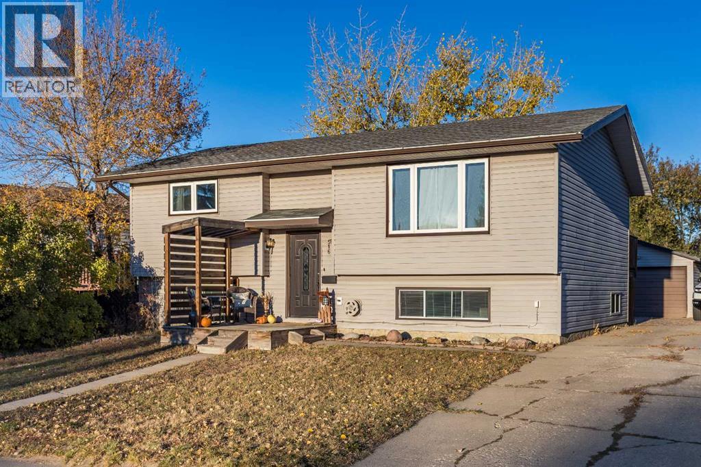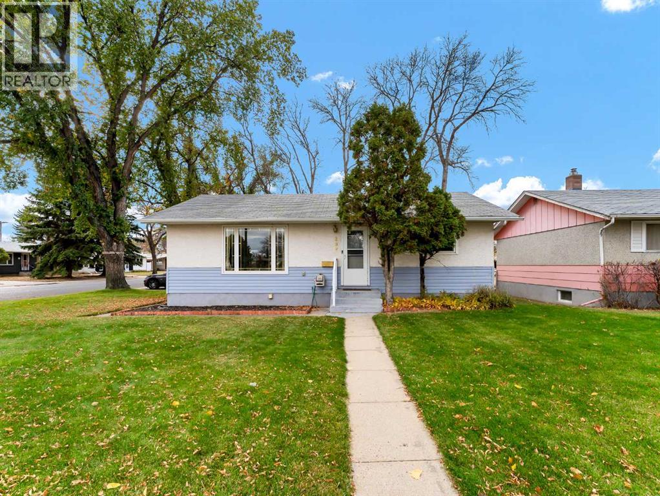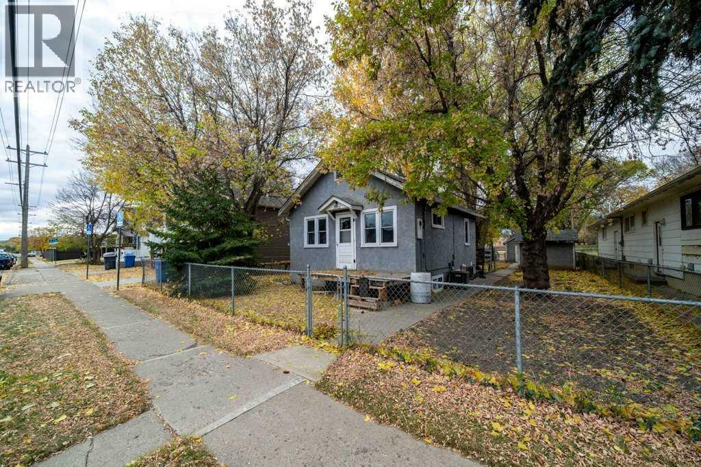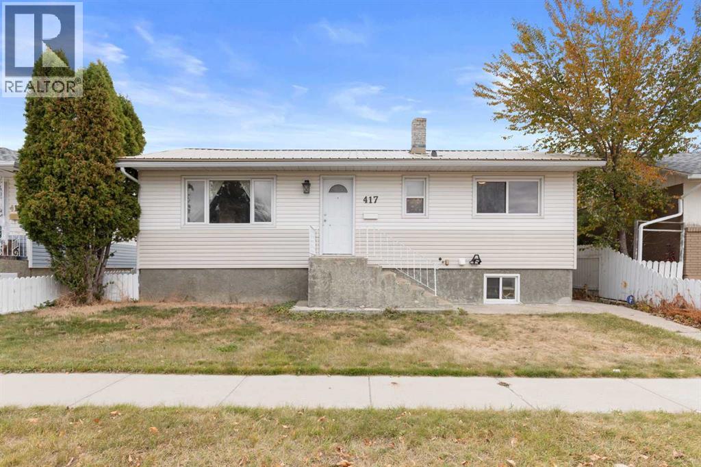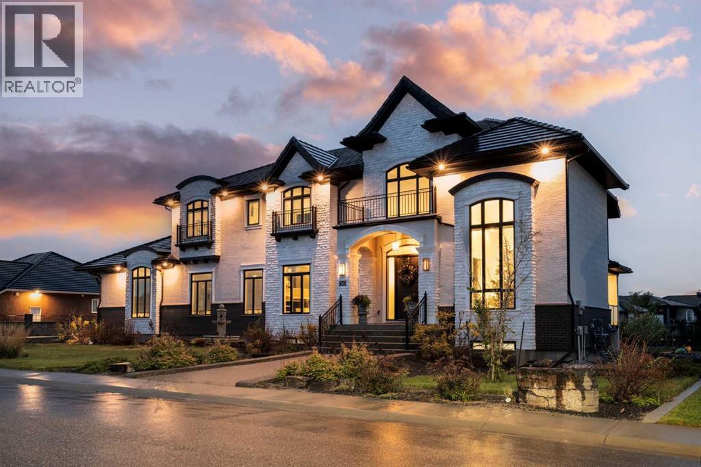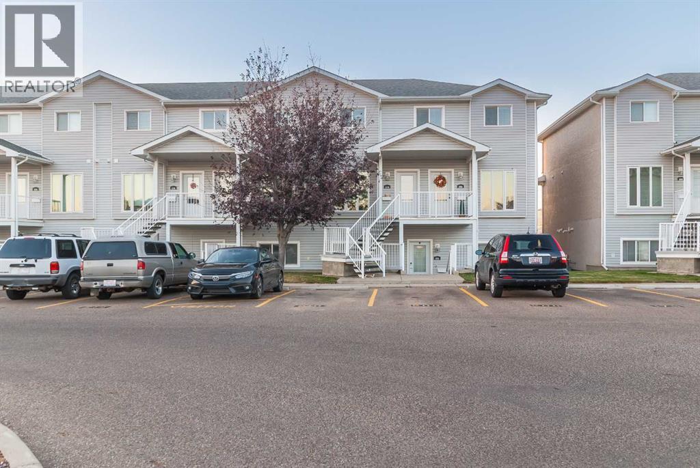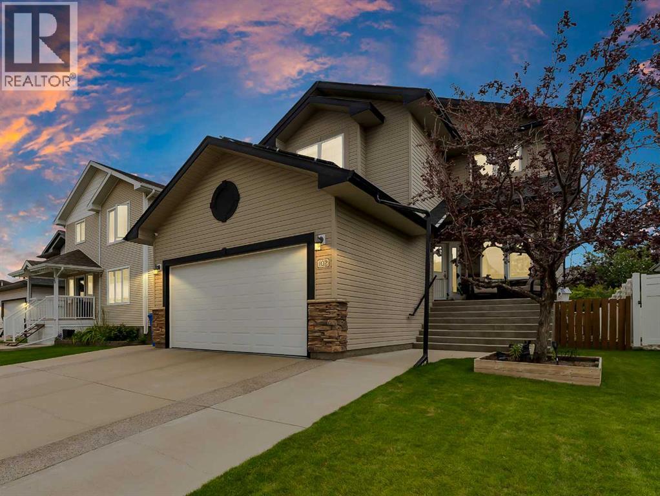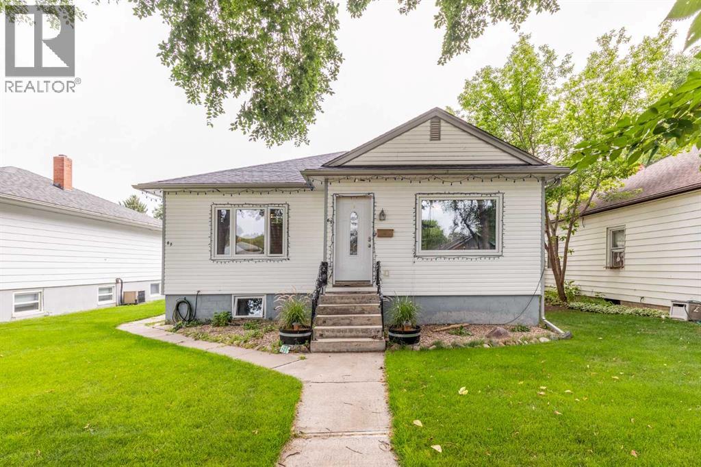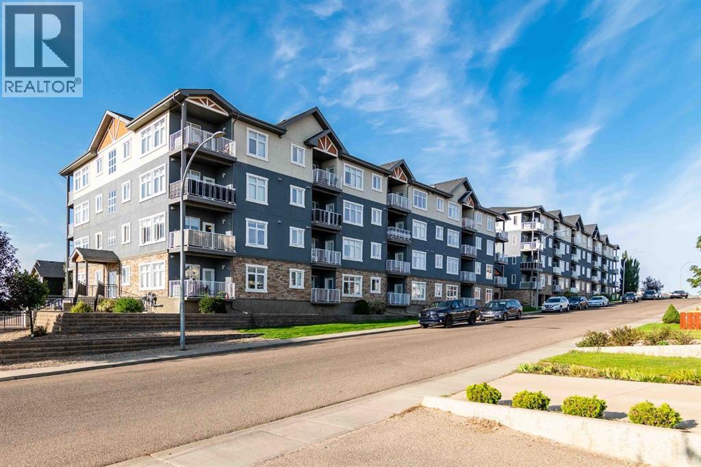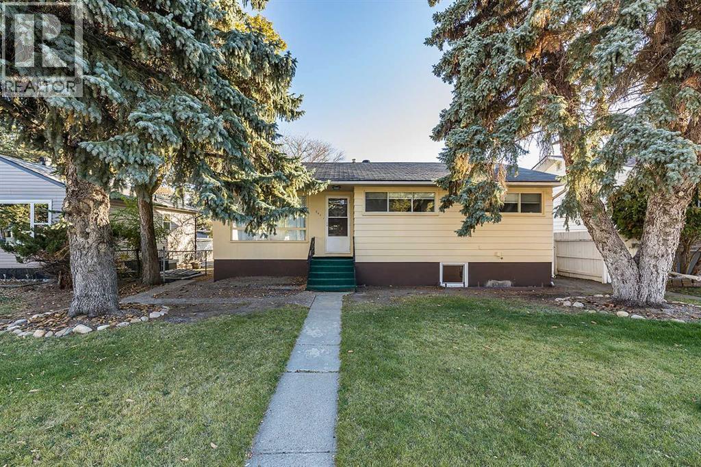- Houseful
- AB
- Medicine Hat
- Marlborough Norwood
- 10 Park Meadows Pl SE
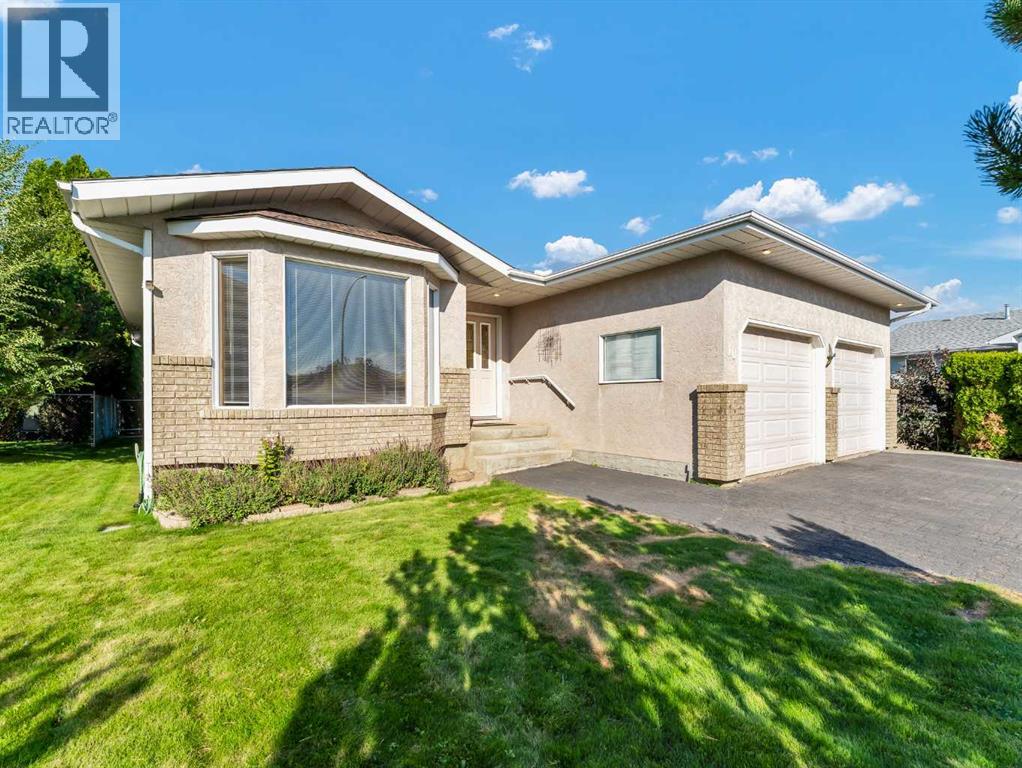
Highlights
Description
- Home value ($/Sqft)$335/Sqft
- Time on Houseful33 days
- Property typeSingle family
- StyleBungalow
- Neighbourhood
- Median school Score
- Year built1993
- Garage spaces2
- Mortgage payment
LOCATION LOCATION AND GREAT NEIGHBOURS! EXCELLENT FULLY DEVELOPED ‘ORIGINAL OWNER’ 1491 sq ft BUNGALOW WITH 3 (2+1) BEDROOMS (POTENTIAL FOR 5 BEDROOMS) 3 BATHS, 22X24’8 DETACHED GARAGE/RV PARKING AND A PRIVATE YARD! PERFECT FOR EMPTY NESTERS, OR FAMILIES! Close to all amenities, shopping, doctor’s offices, restaurants and more! There’s tons of room in the lower level to add a couple more bedrooms, bringing it up to a 5 bedroom home! The main floor features a spacious living room, kitchen area with lots of counterspace, dining area AND a breakfast nook. There is also a family room on this level with a gas fireplace, and MAIN FLOOR LAUNDRY -the newer washer and dryer are only 3-4 years old! Both bedrooms on the main floor are spacious, including the large primary bedroom with walk in closet and a 3 pc ensuite. The lower level is host to an additional bedroom, huge family room, rec room as well as a 3 pc bathroom. UPGRADES INCLUDE NEW SHINGLES 2024 NEW TREX deck and A/C 2017! The very private fully fenced backyard is landscaped with UGS’S and boasts a maintenance free fence as well the new TREX decking with gasline to BBQ. Attached 22 X 24’8” garage is insulated and has 220 wiring, plus there is RV PARKING! Call today to be part of the AWESOME PARK MEADOWS COMMUNITY! (id:63267)
Home overview
- Cooling Central air conditioning
- Heat type Forced air
- # total stories 1
- Fencing Fence
- # garage spaces 2
- # parking spaces 4
- Has garage (y/n) Yes
- # full baths 3
- # total bathrooms 3.0
- # of above grade bedrooms 3
- Flooring Carpeted, tile, vinyl plank
- Has fireplace (y/n) Yes
- Subdivision Southview-park meadows
- Lot desc Landscaped, underground sprinkler
- Lot dimensions 6710
- Lot size (acres) 0.15765977
- Building size 1491
- Listing # A2257590
- Property sub type Single family residence
- Status Active
- Bedroom 3.938m X 3.658m
Level: Basement - Recreational room / games room 6.096m X 3.962m
Level: Basement - Family room 9.144m X 6.325m
Level: Basement - Bathroom (# of pieces - 3) Measurements not available
Level: Basement - Furnace 3.606m X 3.505m
Level: Basement - Storage 1.396m X 1.295m
Level: Basement - Laundry 3.2m X 2.844m
Level: Main - Primary bedroom 4.724m X 3.581m
Level: Main - Family room 5.334m X 3.481m
Level: Main - Bathroom (# of pieces - 4) Measurements not available
Level: Main - Kitchen 3.481m X 3.124m
Level: Main - Bedroom 3.581m X 3.2m
Level: Main - Living room 4.749m X 4.215m
Level: Main - Dining room 4.243m X 2.743m
Level: Main - Other 2.134m X 2.109m
Level: Main - Breakfast room 3.124m X 2.414m
Level: Main - Bathroom (# of pieces - 3) Measurements not available
Level: Main
- Listing source url Https://www.realtor.ca/real-estate/28881650/10-park-meadows-place-se-medicine-hat-southview-park-meadows
- Listing type identifier Idx

$-1,332
/ Month

