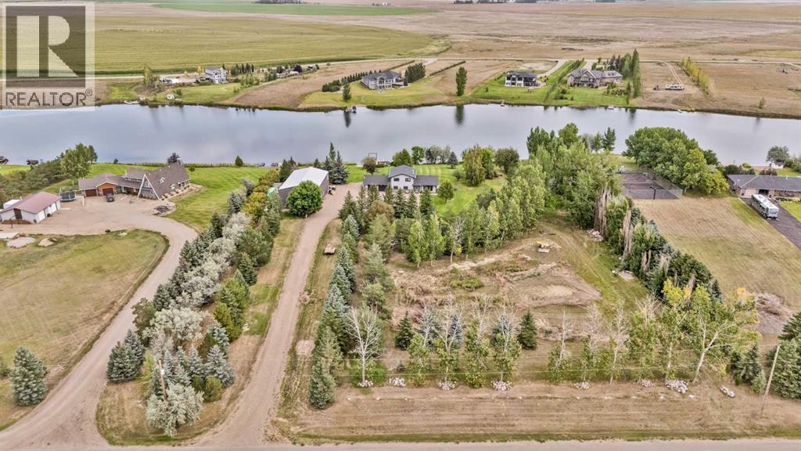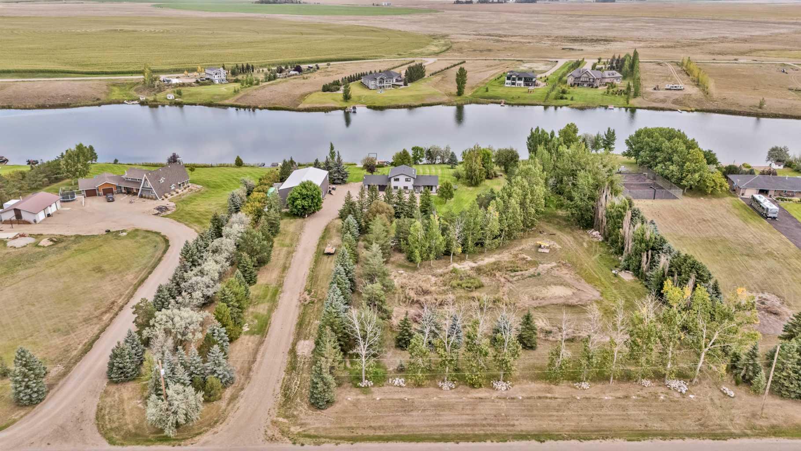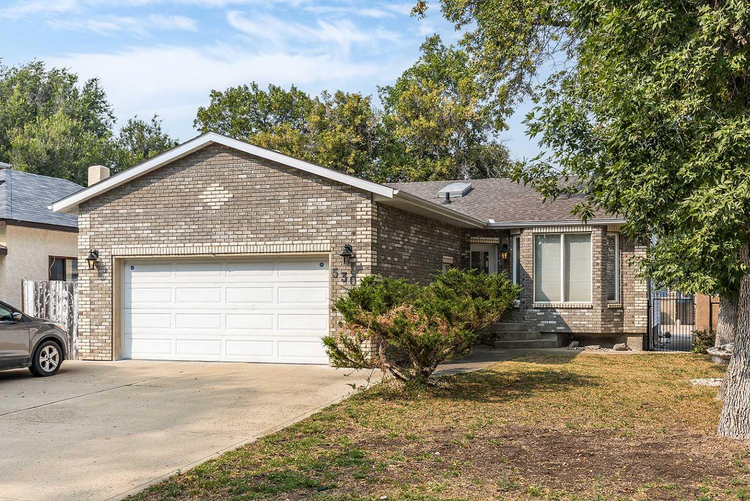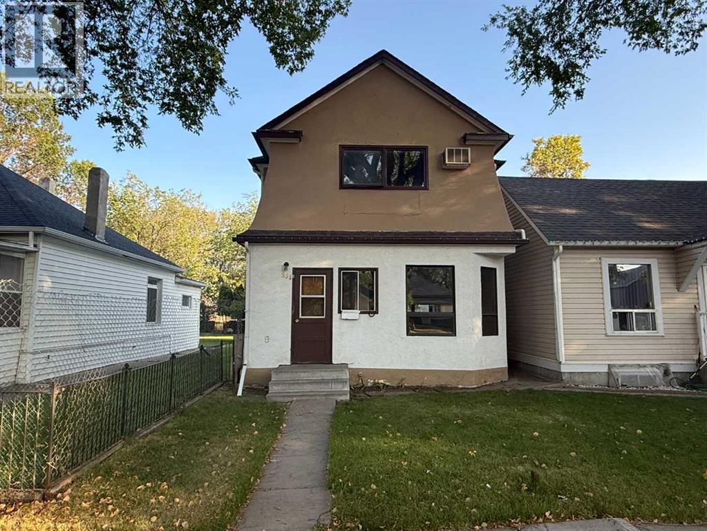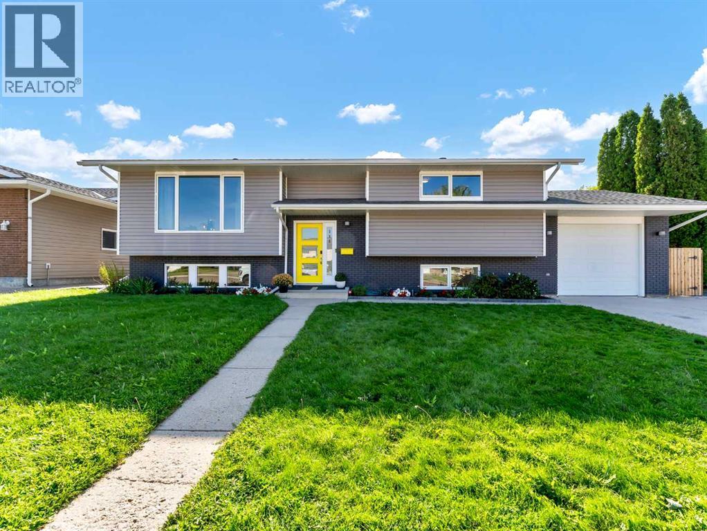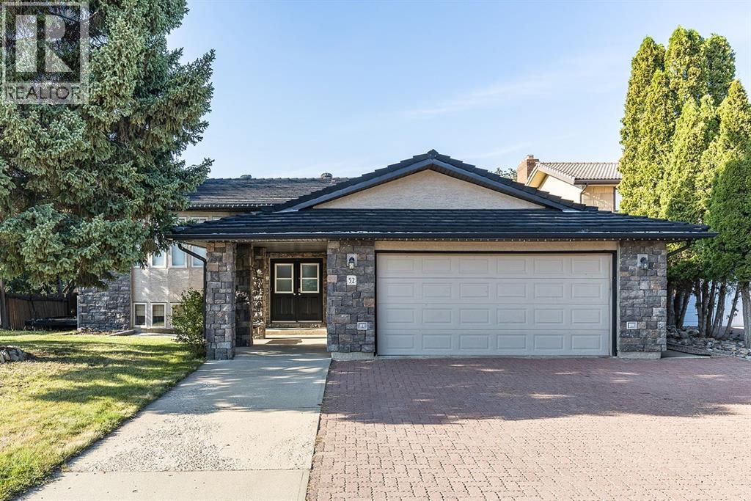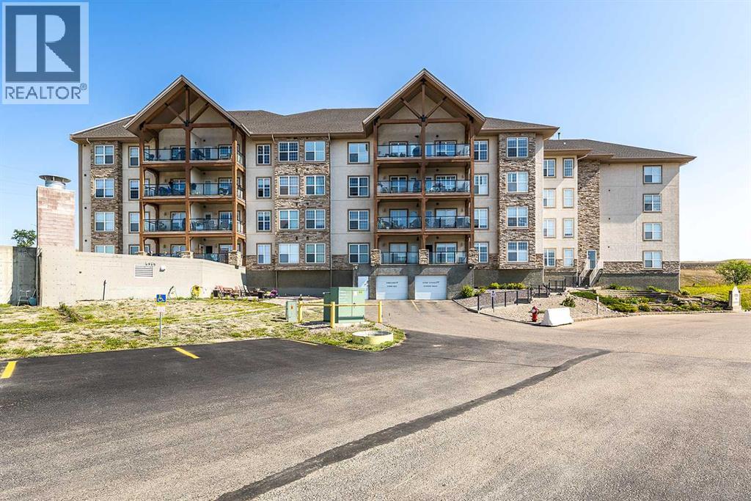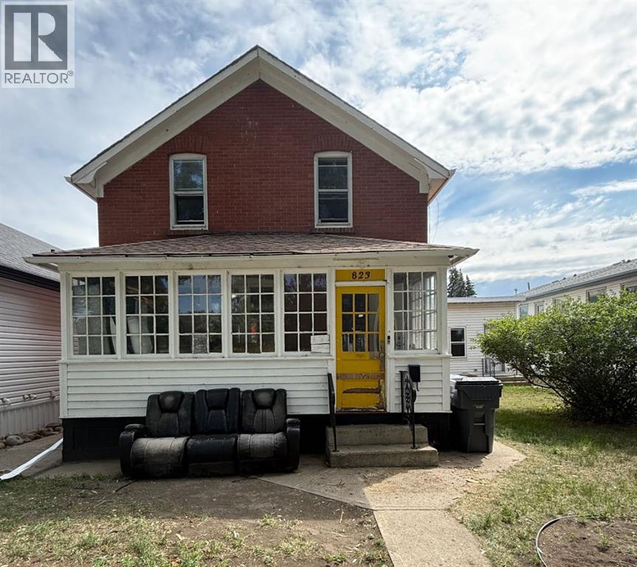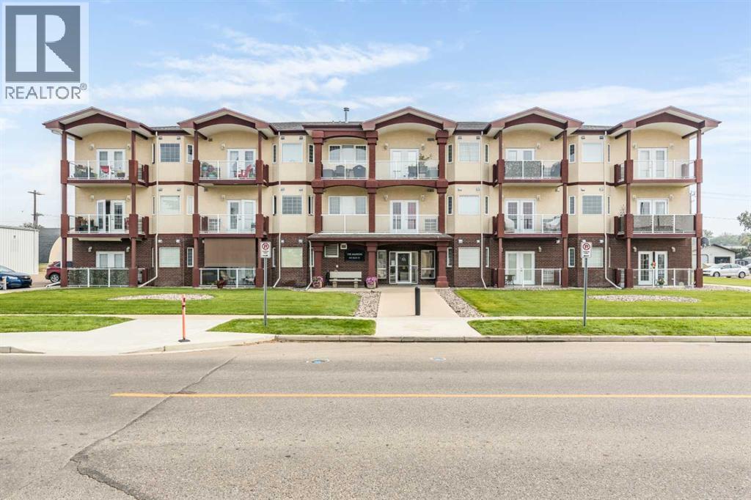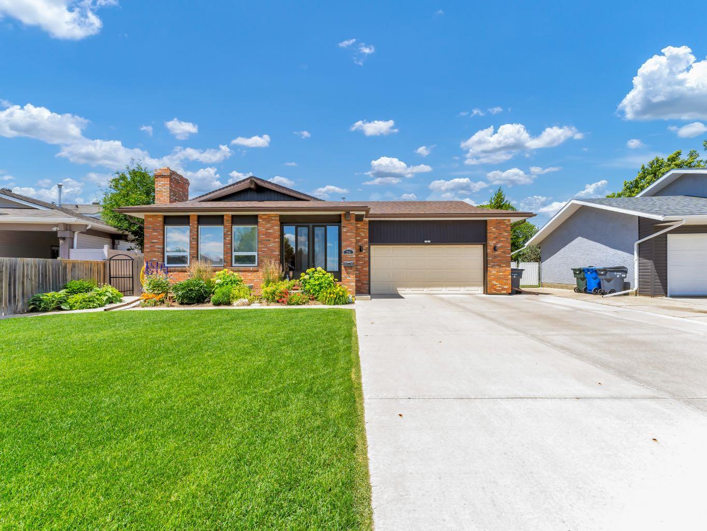- Houseful
- AB
- Medicine Hat
- SE Hill
- 10 Street Se Unit 530
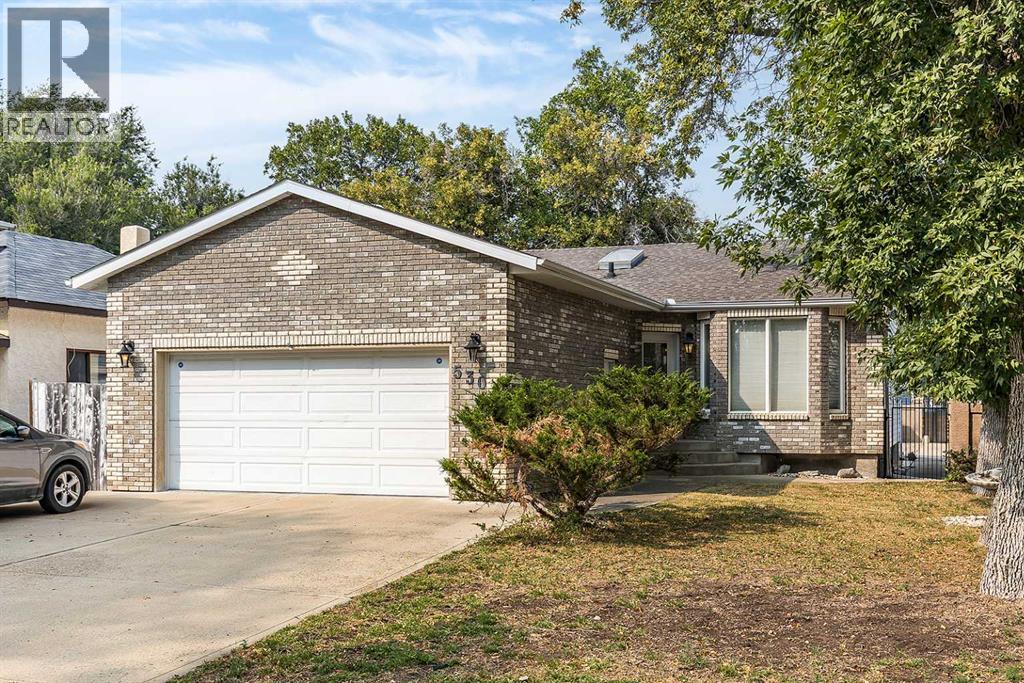
10 Street Se Unit 530
10 Street Se Unit 530
Highlights
Description
- Home value ($/Sqft)$326/Sqft
- Time on Housefulnew 5 hours
- Property typeSingle family
- StyleBungalow
- Neighbourhood
- Median school Score
- Year built1994
- Garage spaces2
- Mortgage payment
Tucked away on a quiet dead-end street, this fantastic home offers the best of both worlds: modern design in an established community. Step inside and you’ll immediately notice the vaulted ceilings and skylights that flood the main floor with natural light, highlighting the beautiful hardwood floors throughout. With over 1,300 sq. ft. on the main level, the layout is spacious and functional—featuring 3 bedrooms, convenient main floor laundry, and an attached heated garage. The kitchen and living areas are designed for connection, making this a home where memories are meant to be made. The basement is left undeveloped, giving buyers the opportunity to build instant equity while tailoring the space to their own lifestyle—whether it’s a games room, home gym, or additional bedrooms. Outside, the low-maintenance yard is ideal for busy homeowners, yet still offers plenty of room for an additional garage or workshop if desired. With newer shingles, thoughtful upgrades, and a location close to everything you need, this home is move-in ready with incredible potential for the future. Affordable, and full of opportunity—this one is a must-see! (id:63267)
Home overview
- Cooling Central air conditioning
- Heat source Natural gas
- # total stories 1
- Fencing Fence
- # garage spaces 2
- # parking spaces 4
- Has garage (y/n) Yes
- # full baths 2
- # total bathrooms 2.0
- # of above grade bedrooms 3
- Flooring Carpeted, linoleum, tile
- Subdivision Se hill
- Lot dimensions 6500
- Lot size (acres) 0.15272556
- Building size 1314
- Listing # A2252087
- Property sub type Single family residence
- Status Active
- Furnace 6.553m X 5.029m
Level: Basement - Storage 5.41m X 3.734m
Level: Basement - Recreational room / games room 10.567m X 5.691m
Level: Basement - Laundry 2.033m X 1.804m
Level: Main - Bathroom (# of pieces - 4) 2.871m X 1.5m
Level: Main - Bedroom 2.972m X 2.947m
Level: Main - Eat in kitchen 4.548m X 4.496m
Level: Main - Bathroom (# of pieces - 3) 1.905m X 1.804m
Level: Main - Primary bedroom 4.09m X 3.453m
Level: Main - Bedroom 4.09m X 2.566m
Level: Main - Other 2.539m X 2.006m
Level: Main - Living room 6.453m X 3.709m
Level: Main
- Listing source url Https://www.realtor.ca/real-estate/28824407/530-10-street-se-medicine-hat-se-hill
- Listing type identifier Idx

$-1,144
/ Month

