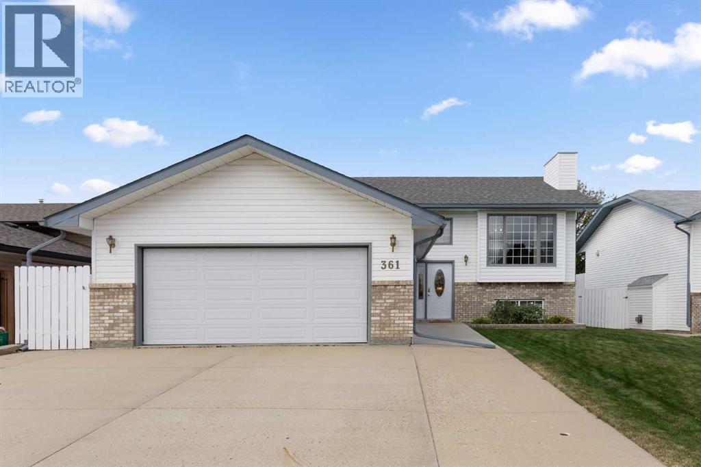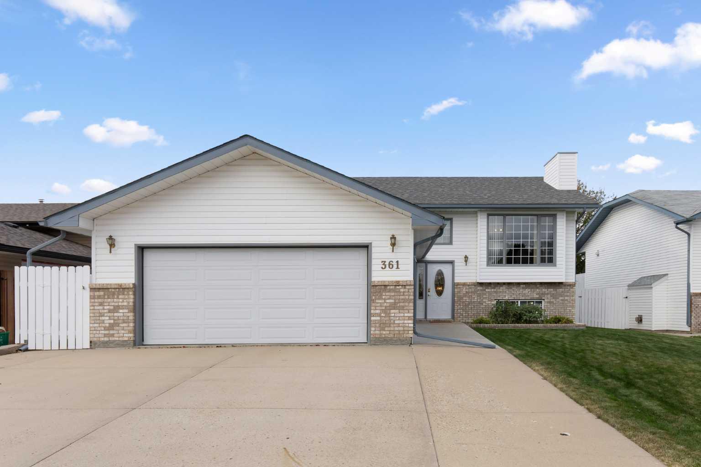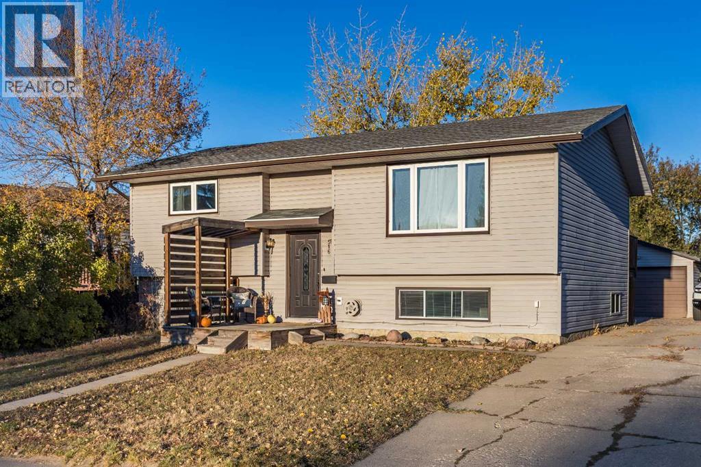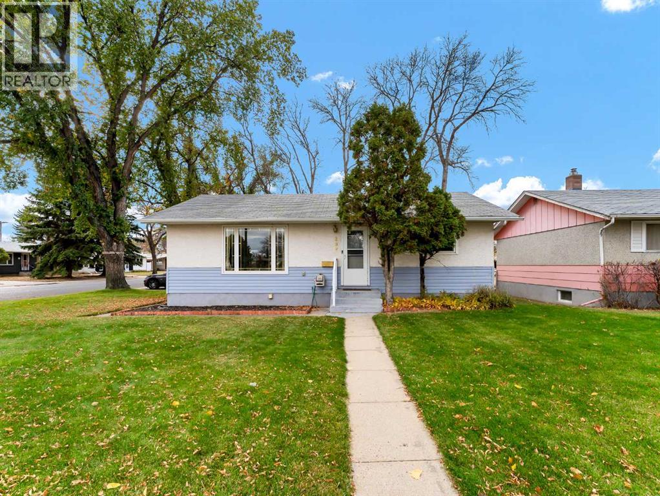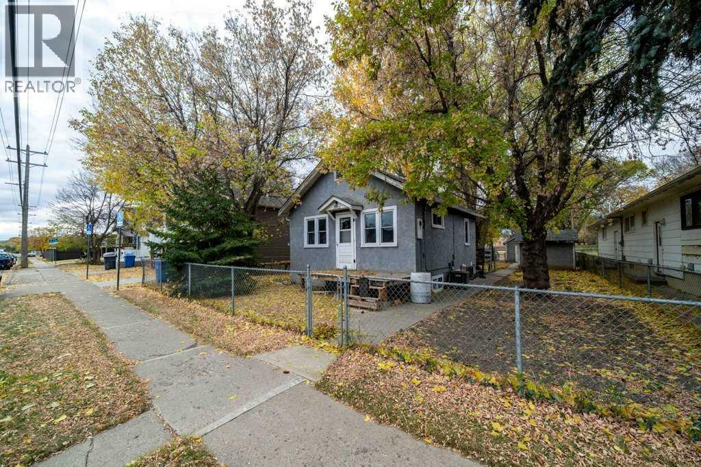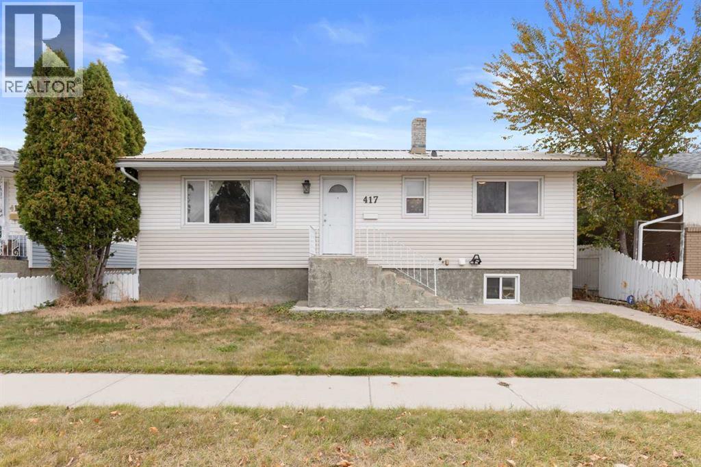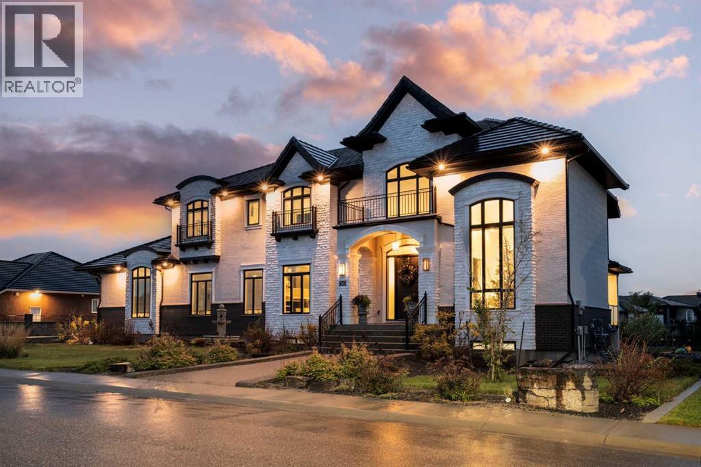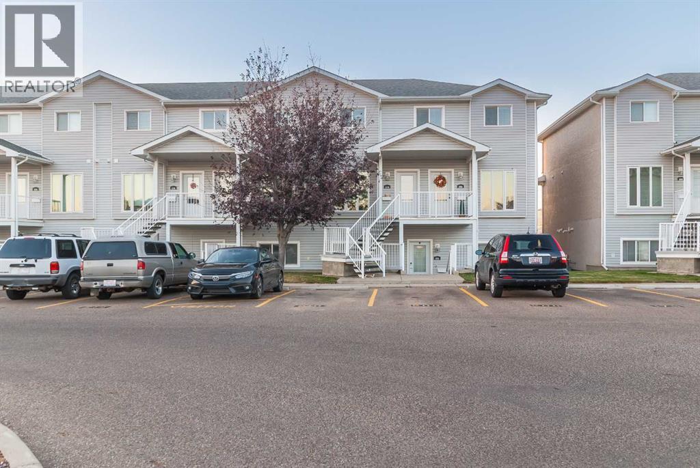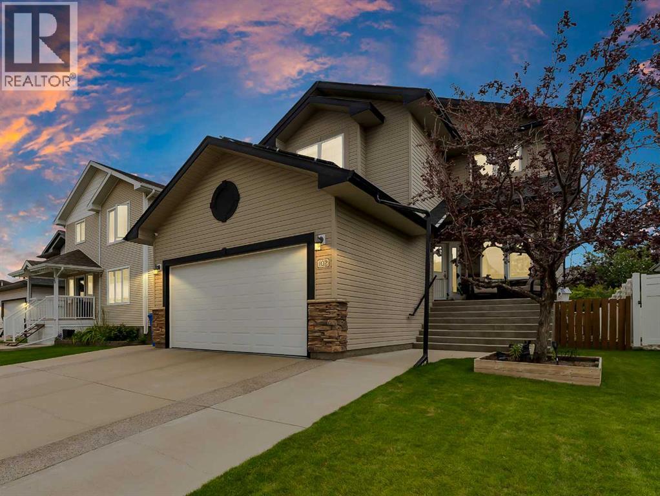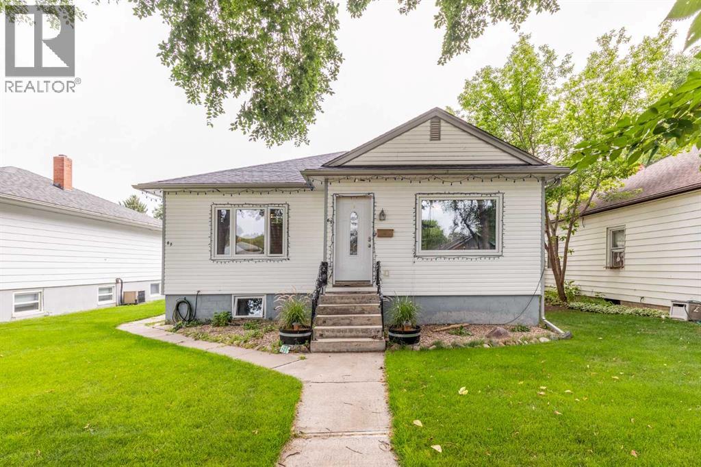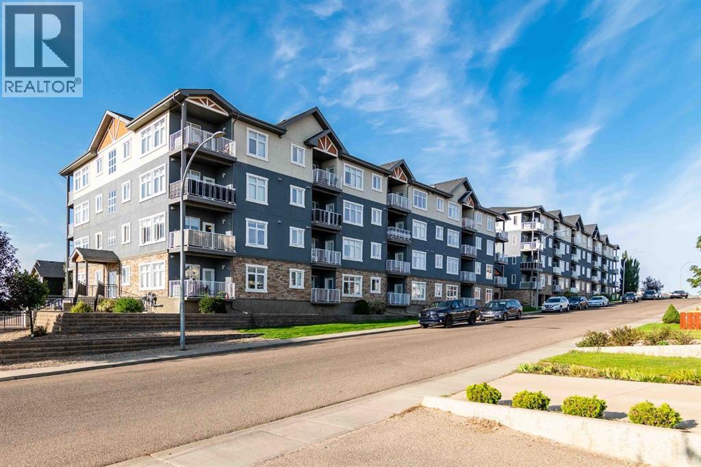- Houseful
- AB
- Medicine Hat
- North Flats
- 1054 Yuill St SE
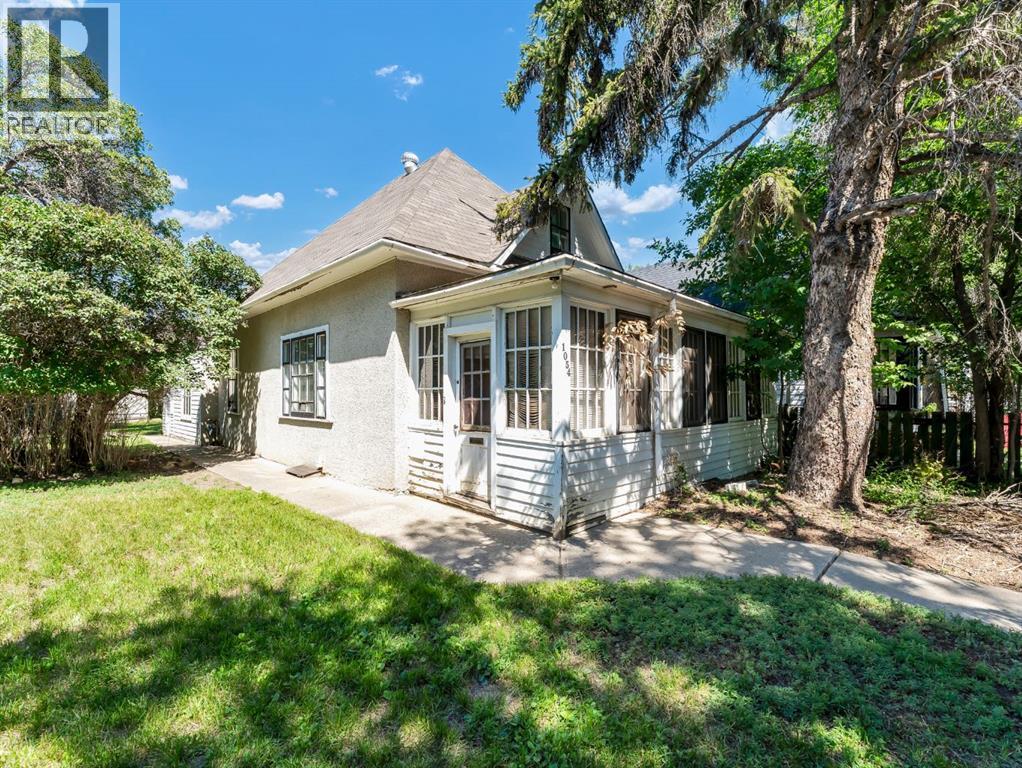
Highlights
Description
- Home value ($/Sqft)$139/Sqft
- Time on Houseful85 days
- Property typeSingle family
- Neighbourhood
- Median school Score
- Year built1906
- Garage spaces3
- Mortgage payment
Step back in time and discover the unique charm of this character-filled home, full of history and opportunity. This property is ready for a creative eye and a visionary heart! The main floor, featuring hardwood floors and 10 foot ceilings, hosts 1 bedroom with ensuite bath, an office, spacious living and dining room and a bright, vintage kitchen. On the upper level you'll find a second bedroom and bathroom. The basement offers a 2 piece bath, laundry, ample storage space and a work bench for all your projects. This home is a gem waiting to be polished! Yes, it needs love, but the potential is shining through. Nestled on a large 50x150 foot private lot just minutes from Strathcona Park and pool, schools and walking paths along the river, with a yard filled with greenery and a large double detached garage. Whether you're a seasoned renovator or an old-home enthusiast, this property is waiting to be brought back to life! Book your private showing today! (id:63267)
Home overview
- Cooling None
- Heat source Natural gas
- Heat type Forced air
- # total stories 2
- Fencing Fence
- # garage spaces 3
- # parking spaces 2
- Has garage (y/n) Yes
- # full baths 2
- # total bathrooms 2.0
- # of above grade bedrooms 2
- Flooring Carpeted, hardwood, linoleum
- Has fireplace (y/n) Yes
- Subdivision River flats
- Lot dimensions 7500
- Lot size (acres) 0.1762218
- Building size 1349
- Listing # A2243552
- Property sub type Single family residence
- Status Active
- Bathroom (# of pieces - 3) 1.905m X 2.463m
Level: 2nd - Bedroom 3.911m X 4.395m
Level: 2nd - Other 6.401m X 2.643m
Level: Main - Bedroom 3.072m X 4.039m
Level: Main - Den 3.072m X 1.777m
Level: Main - Breakfast room 2.414m X 3.505m
Level: Main - Bathroom (# of pieces - 4) 2.691m X 1.701m
Level: Main - Living room 3.557m X 5.944m
Level: Main - Kitchen 3.557m X 3.505m
Level: Main - Dining room 3.557m X 3.252m
Level: Main - Other 7.163m X 1.957m
Level: Main
- Listing source url Https://www.realtor.ca/real-estate/28660834/1054-yuill-street-se-medicine-hat-river-flats
- Listing type identifier Idx

$-500
/ Month

