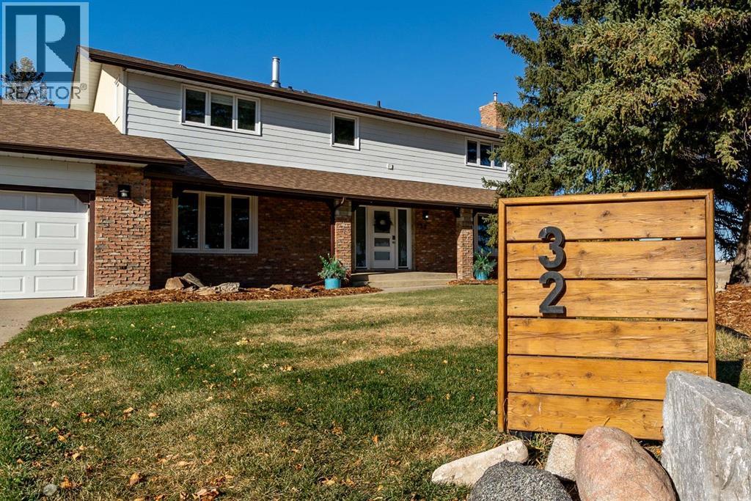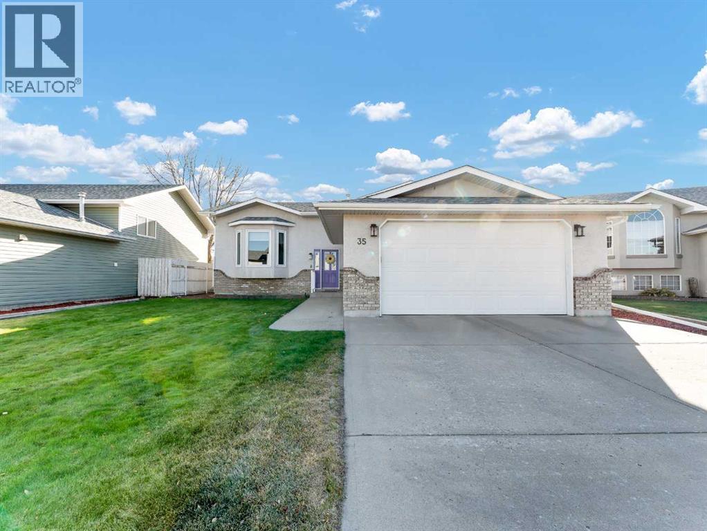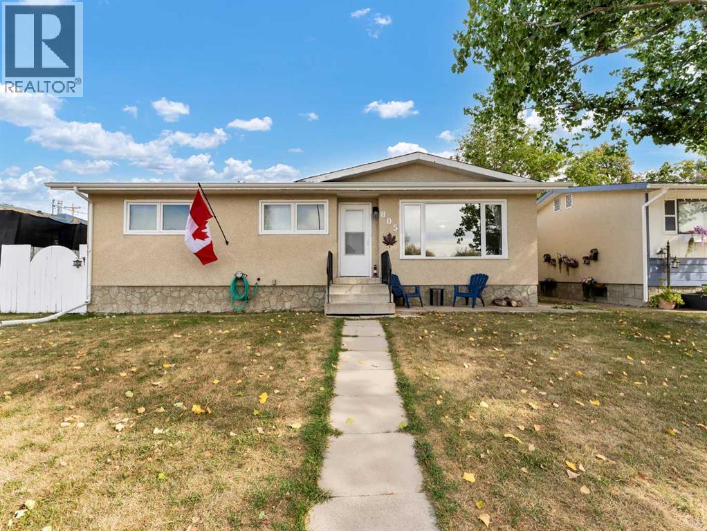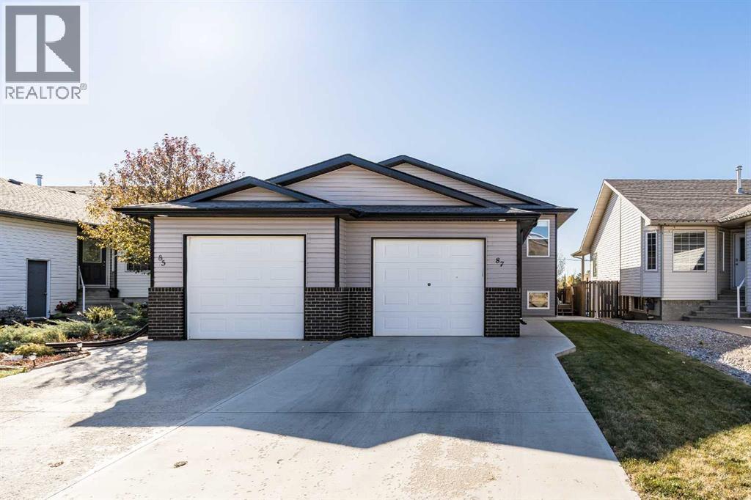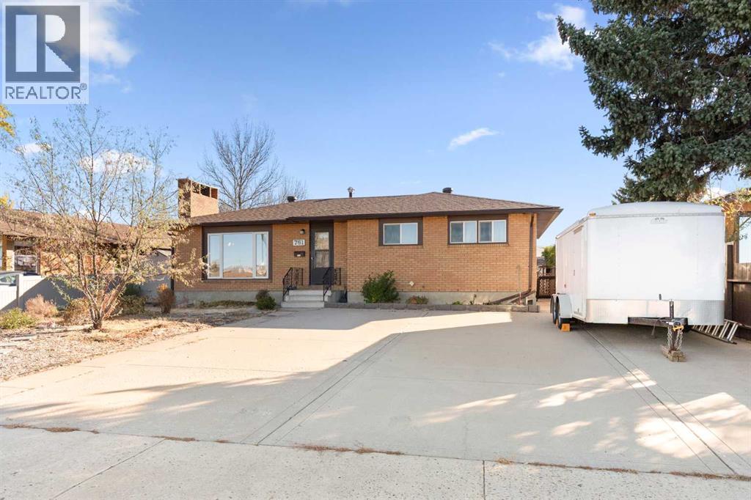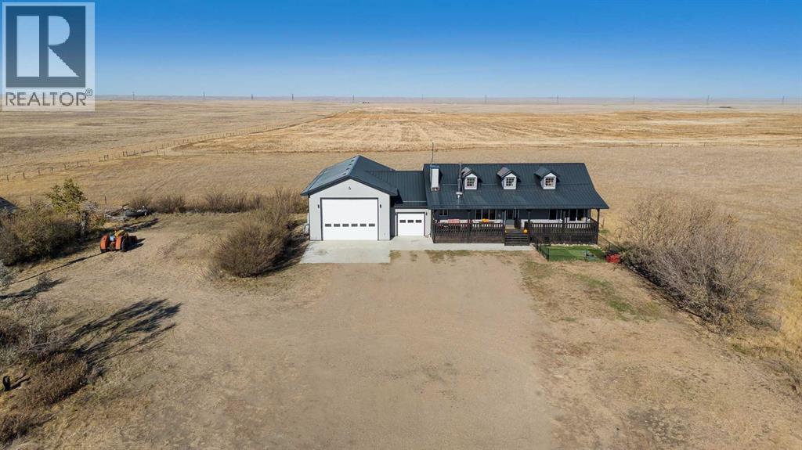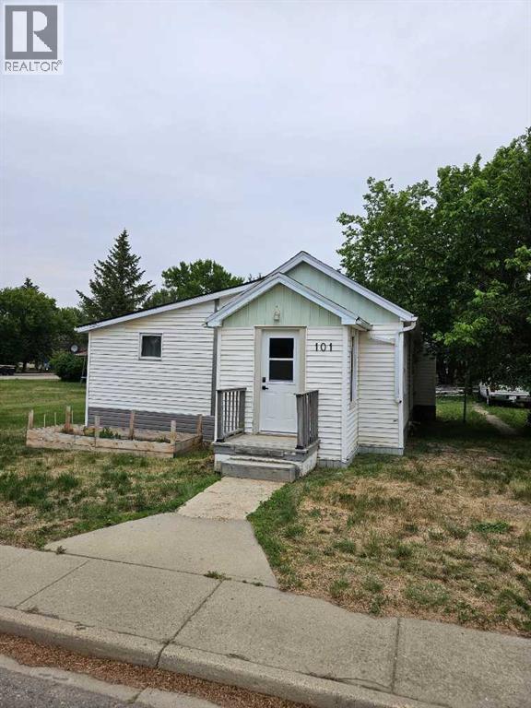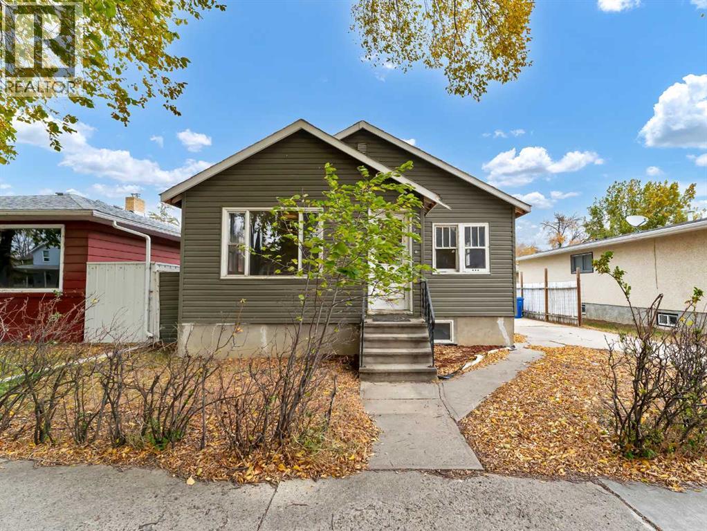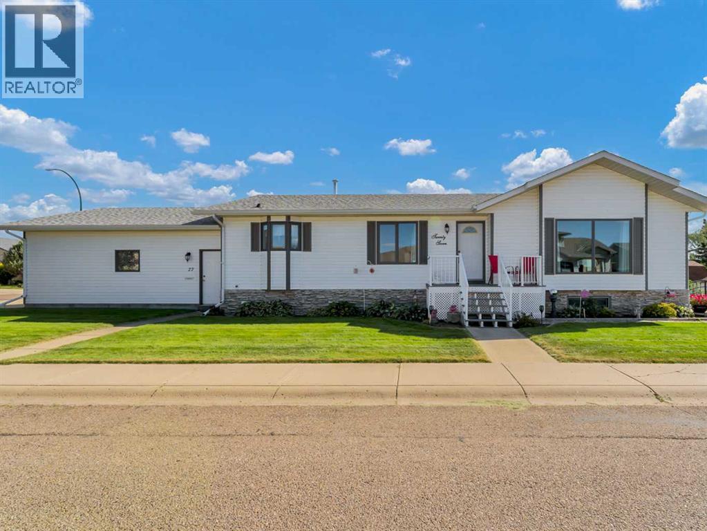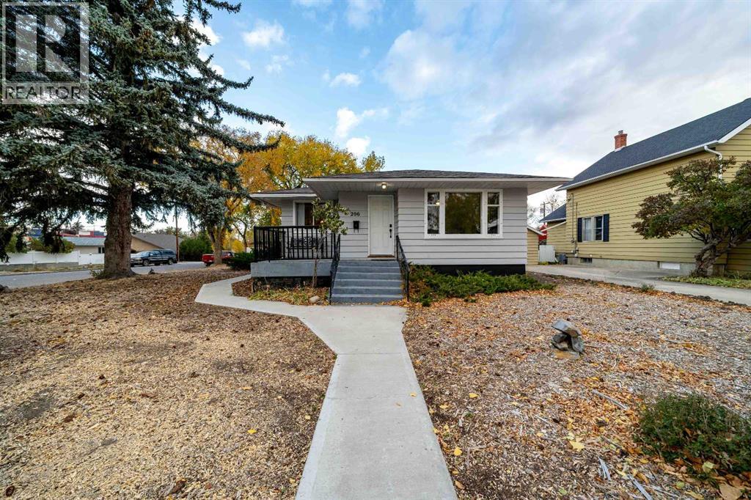- Houseful
- AB
- Medicine Hat
- North Flats
- 1070 Queen St SE
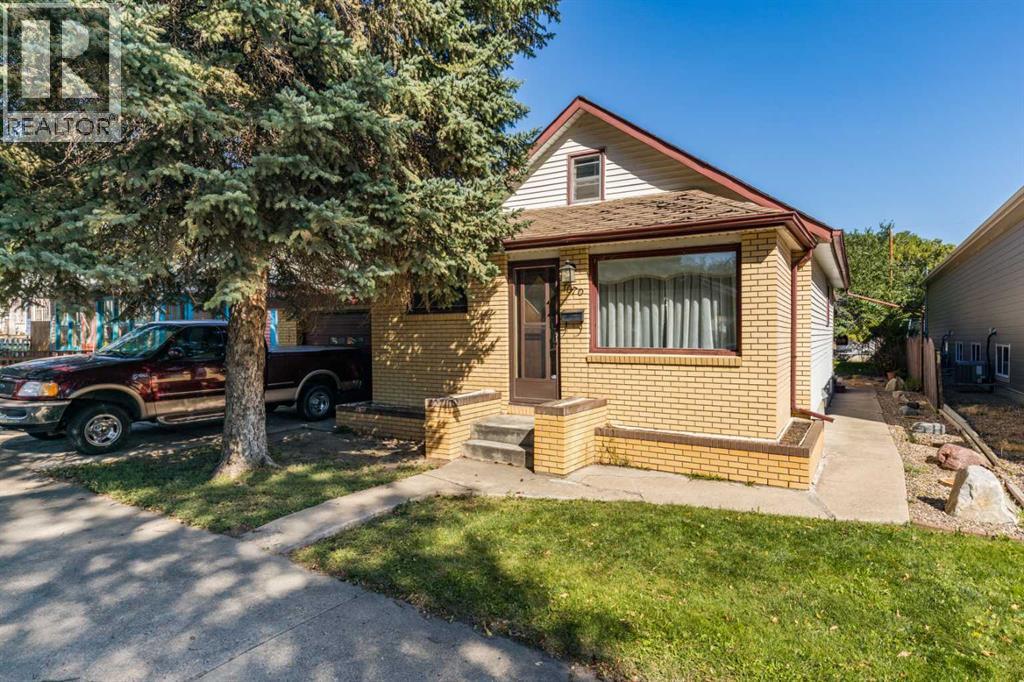
Highlights
Description
- Home value ($/Sqft)$158/Sqft
- Time on Housefulnew 15 hours
- Property typeSingle family
- Neighbourhood
- Median school Score
- Year built1944
- Garage spaces1
- Mortgage payment
Vintage Charm Meets Endless Potential and parking!! Step into this unique vintage home that blends character with opportunity. The standout feature is a very cool and spacious family room, complete with brick feature walls and exposed beams that give the space warmth and personality—perfect for gatherings or laid-back nights at home.Set on a massive yard, this property has room for everything—gardens, play, and entertaining. With RV parking, a carport, and not one but TWO GARAGES, you’ll have all the space you need for vehicles, toys, and hobbies. This home is ideal for first-time buyers, revenue buyers, or anyone looking for an affordable property they can personalize and features space for hobbies. With great bones and plenty of charm, it’s ready for your updates and vision to bring it to life. A rare find—affordable, spacious, amazing amounts of parking and full of character. (id:63267)
Home overview
- Cooling Central air conditioning
- Heat type Forced air
- # total stories 2
- Fencing Fence
- # garage spaces 1
- # parking spaces 5
- Has garage (y/n) Yes
- # full baths 1
- # total bathrooms 1.0
- # of above grade bedrooms 1
- Flooring Carpeted, linoleum, vinyl
- Has fireplace (y/n) Yes
- Subdivision River flats
- Lot dimensions 7500
- Lot size (acres) 0.1762218
- Building size 1446
- Listing # A2266218
- Property sub type Single family residence
- Status Active
- Laundry 2.972m X 2.844m
Level: Basement - Other 5.029m X 2.234m
Level: Basement - Furnace 2.21m X 3.987m
Level: Basement - Kitchen 3.81m X 3.481m
Level: Main - Dining room 3.481m X 2.591m
Level: Main - Family room 5.919m X 5.715m
Level: Main - Living room 5.005m X 3.734m
Level: Main - Primary bedroom 4.673m X 2.591m
Level: Main - Bathroom (# of pieces - 4) 1.676m X 2.591m
Level: Main - Loft 7.163m X 3.124m
Level: Upper
- Listing source url Https://www.realtor.ca/real-estate/29030117/1070-queen-street-se-medicine-hat-river-flats
- Listing type identifier Idx

$-610
/ Month

