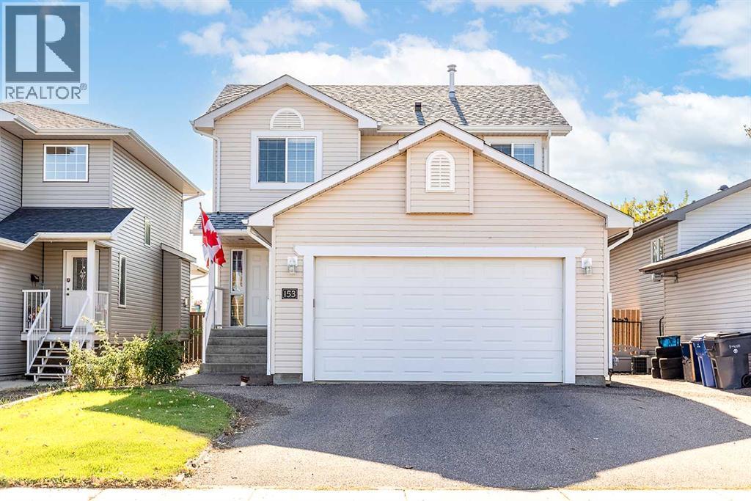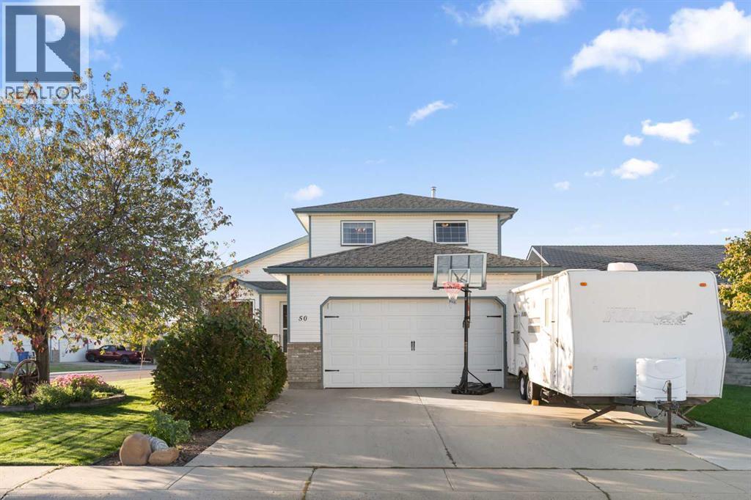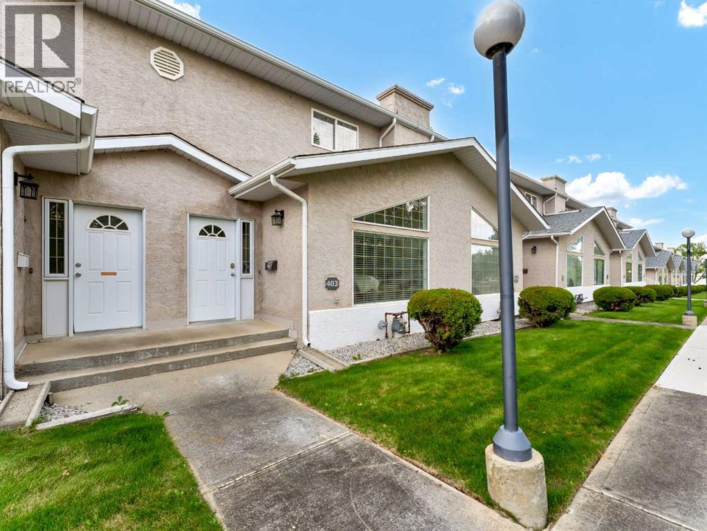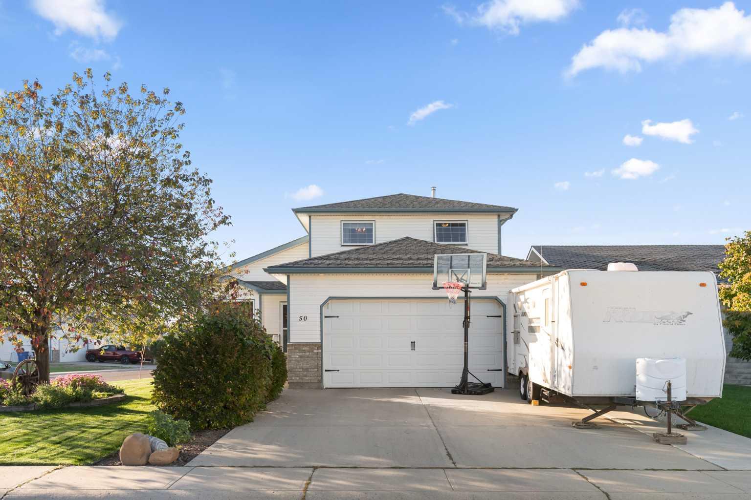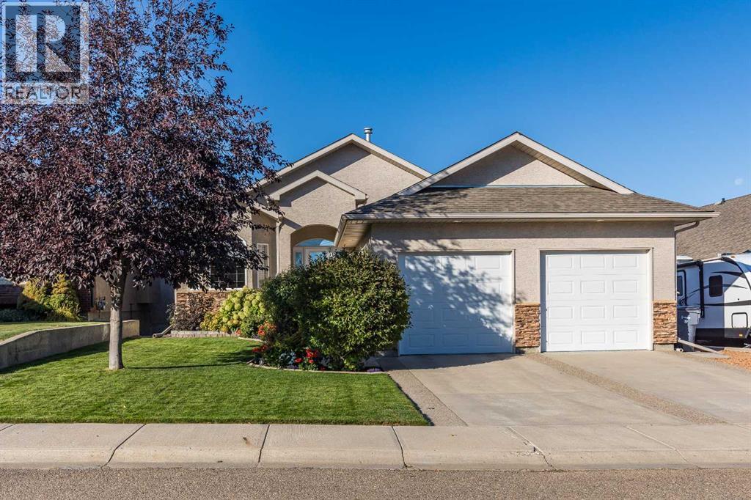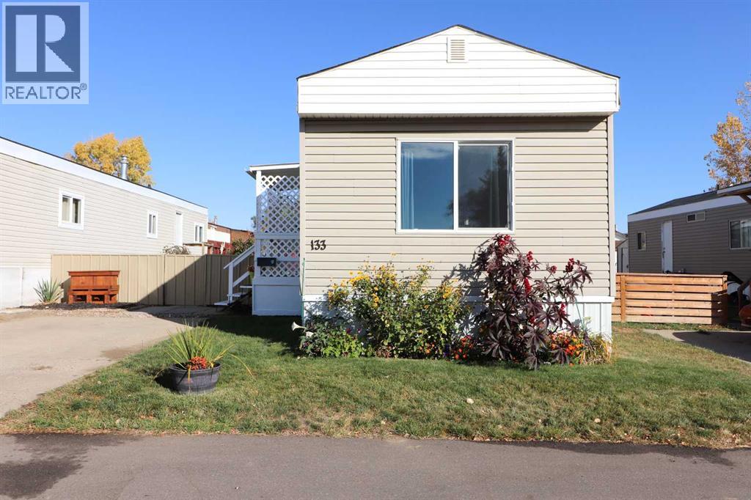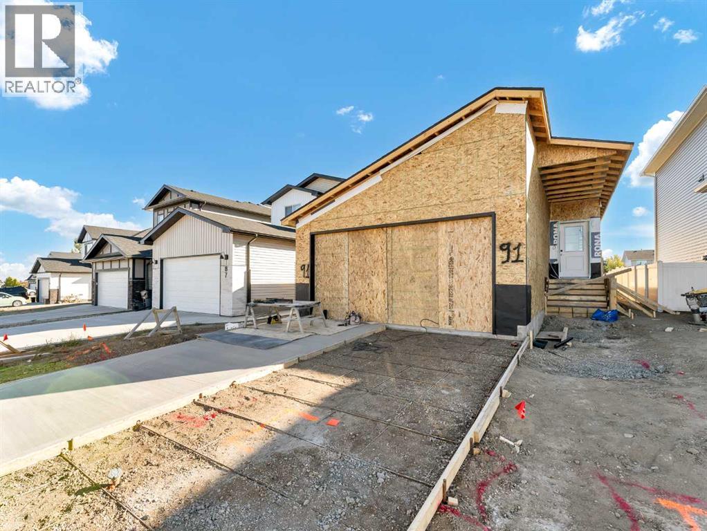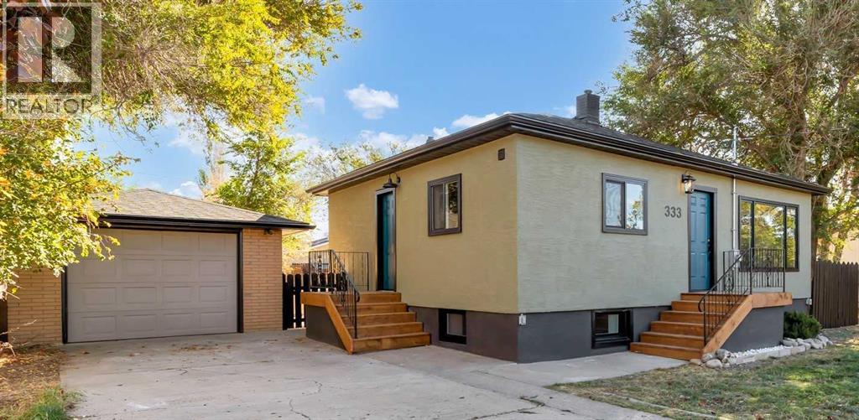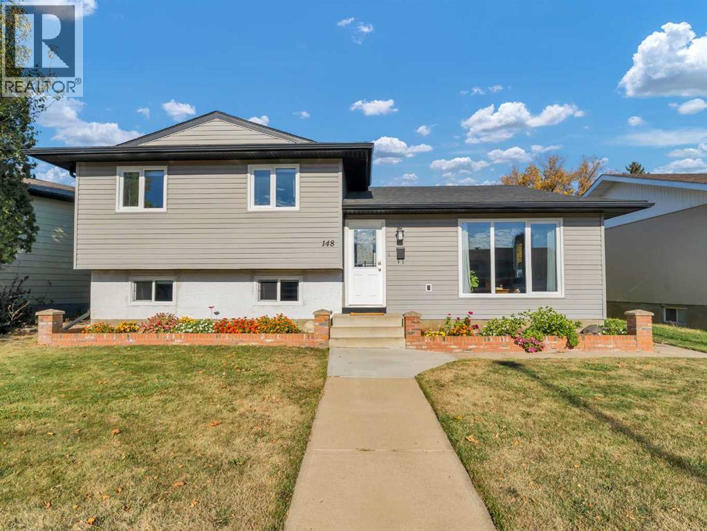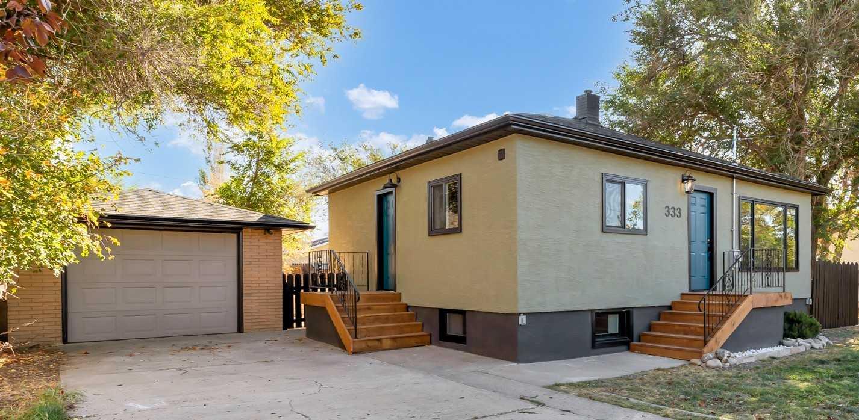- Houseful
- AB
- Medicine Hat
- South Vista Heights
- 11 Sterling Link SE
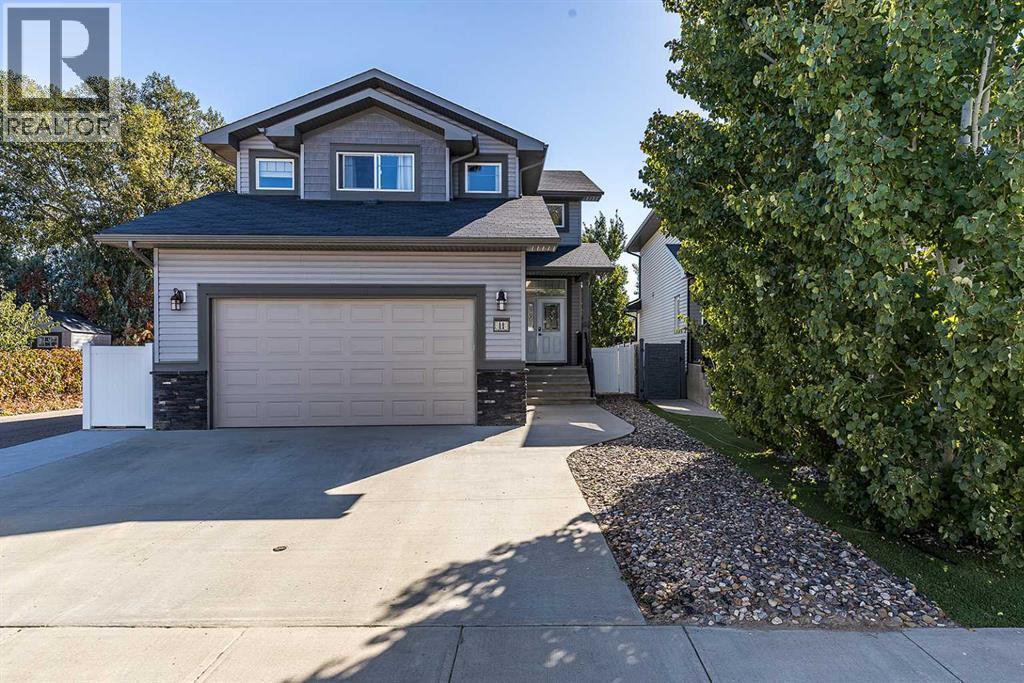
11 Sterling Link SE
11 Sterling Link SE
Highlights
Description
- Home value ($/Sqft)$305/Sqft
- Time on Housefulnew 3 hours
- Property typeSingle family
- Neighbourhood
- Median school Score
- Year built2013
- Garage spaces2
- Mortgage payment
Welcome to one of the city's most family-friendly neighborhoods , with a classic two-storey layout and a fully developed basement. Welcome to 11 Sterling Link Southeast , a 1,719 square foot beauty close to parks, schools and walking paths on the south end of town. The home has great curb appeal with an extended front drive and a double attached garage in the front. The front foyer opens up to a great layout, the main floor is flooded with natural light with a fully equipped kitchen. Stainless steel appliances , granite countertops and and a corner pantry complete the kitchen that opens into the living space and access to the covered deck. The upper floor has 3 bedrooms including a great primary suite with ensuite and walk-in closet. The basement is fully developed with room for another bedroom if you need, but is currently a great spot for family time or to lay back and watch a movie or the game. The yard is a great size for the area with a shed included for extra storage. Come see if this home could be the one for you , contact your preferred agent today. (id:63267)
Home overview
- Cooling Central air conditioning
- Heat source Natural gas
- Heat type Forced air
- # total stories 2
- Fencing Fence
- # garage spaces 2
- # parking spaces 4
- Has garage (y/n) Yes
- # full baths 3
- # half baths 1
- # total bathrooms 4.0
- # of above grade bedrooms 3
- Flooring Carpeted, vinyl plank
- Has fireplace (y/n) Yes
- Subdivision Se southridge
- Lot dimensions 4032
- Lot size (acres) 0.094736844
- Building size 1723
- Listing # A2263888
- Property sub type Single family residence
- Status Active
- Bathroom (# of pieces - 4) 1.524m X 2.691m
Level: 2nd - Bathroom (# of pieces - 3) 2.158m X 2.896m
Level: 2nd - Bedroom 3.453m X 4.7m
Level: 2nd - Other 5.435m X 1.6m
Level: 2nd - Primary bedroom 5.258m X 4.801m
Level: 2nd - Bedroom 3.481m X 4.7m
Level: 2nd - Furnace 1.777m X 6.73m
Level: Basement - Bathroom (# of pieces - 3) 1.625m X 2.719m
Level: Basement - Recreational room / games room 6.681m X 4.471m
Level: Basement - Living room 3.987m X 4.673m
Level: Main - Bathroom (# of pieces - 2) 1.524m X 1.881m
Level: Main - Foyer 1.524m X 3.481m
Level: Main - Dining room 2.338m X 3.048m
Level: Main - Kitchen 4.167m X 3.048m
Level: Main
- Listing source url Https://www.realtor.ca/real-estate/28979502/11-sterling-link-se-medicine-hat-se-southridge
- Listing type identifier Idx

$-1,400
/ Month

