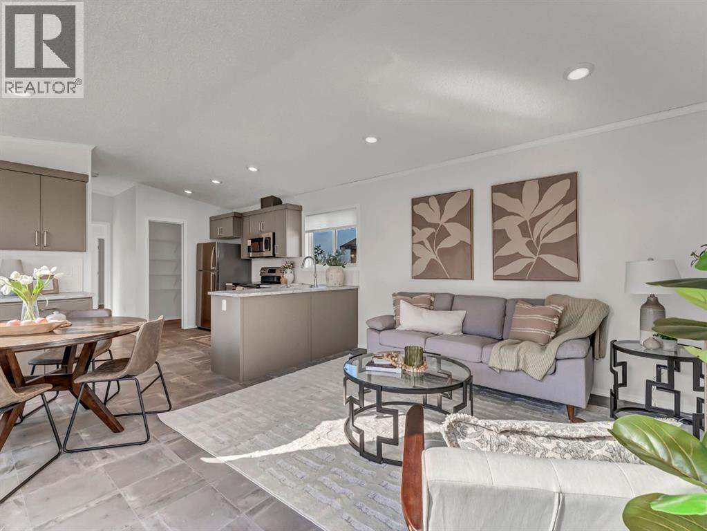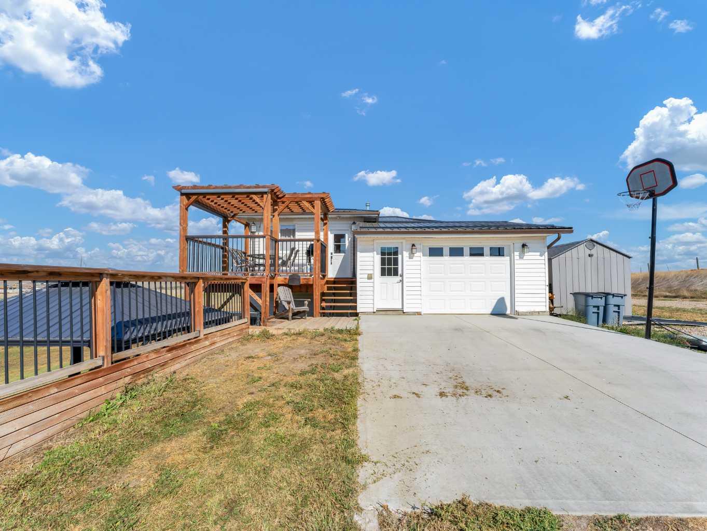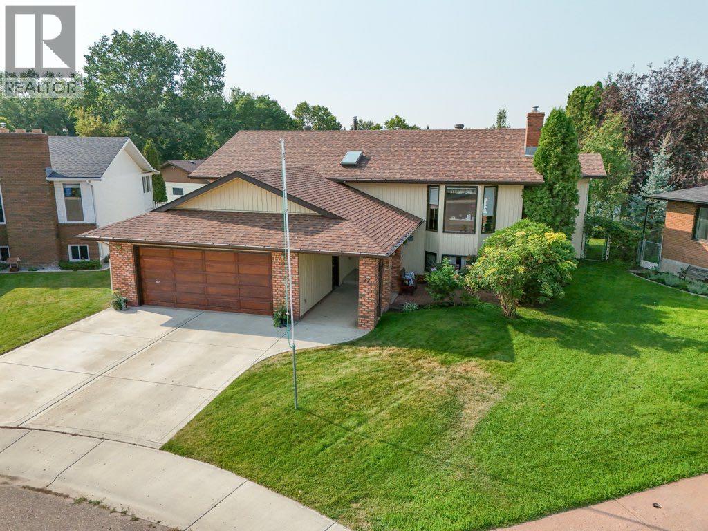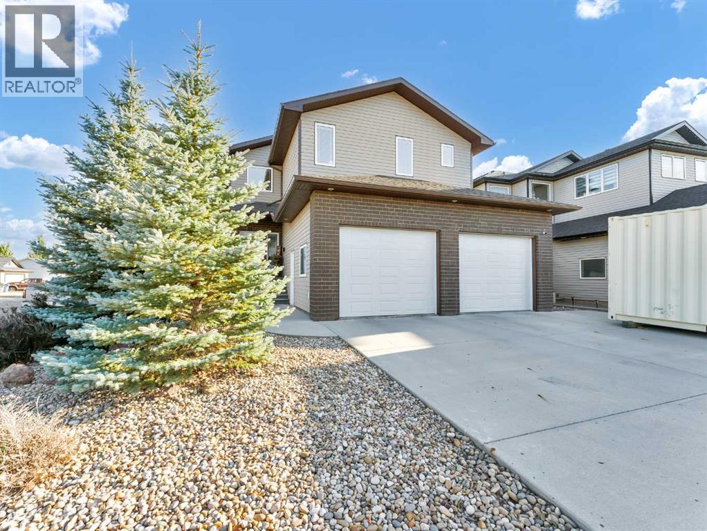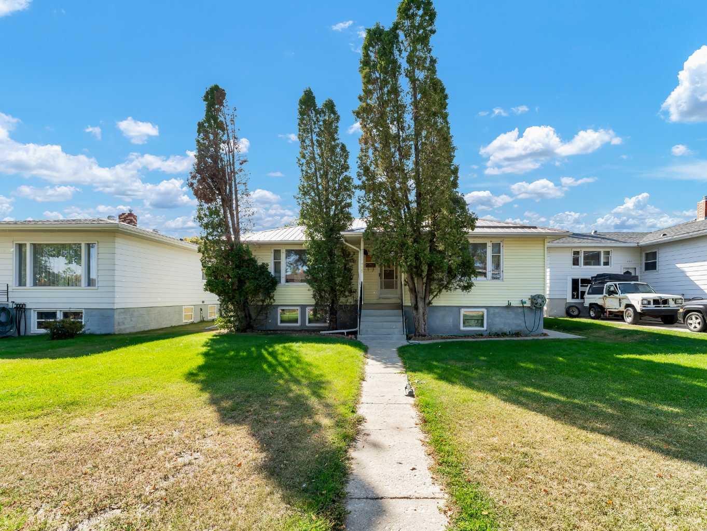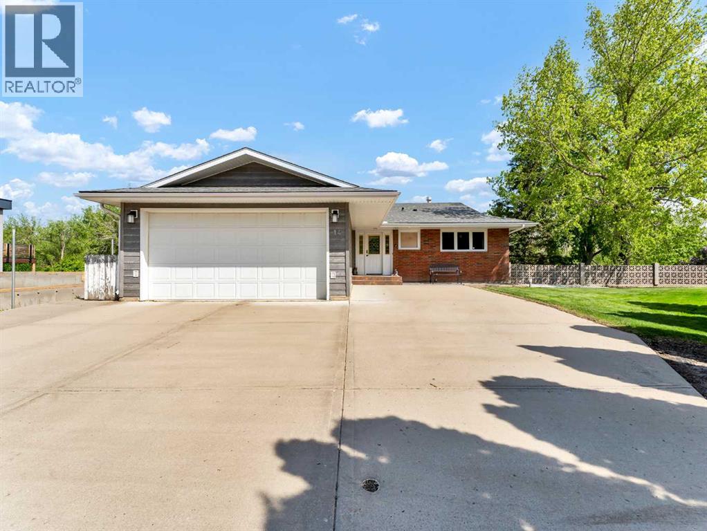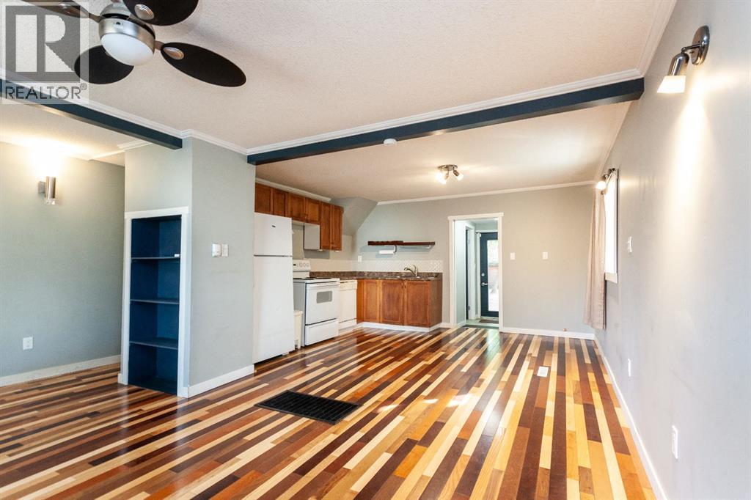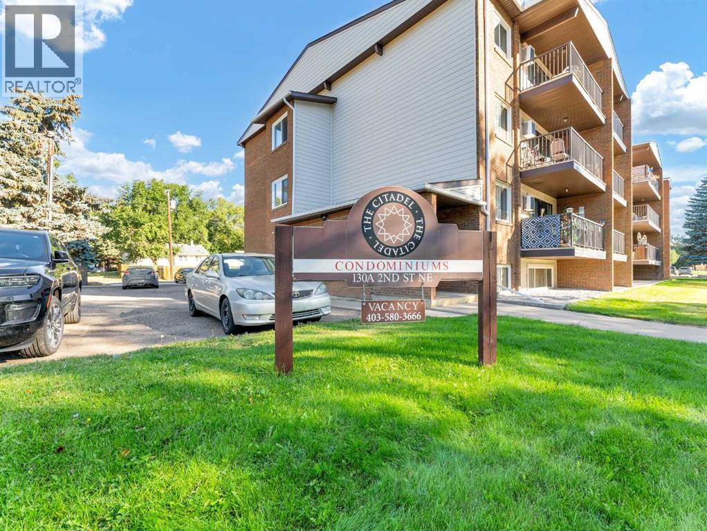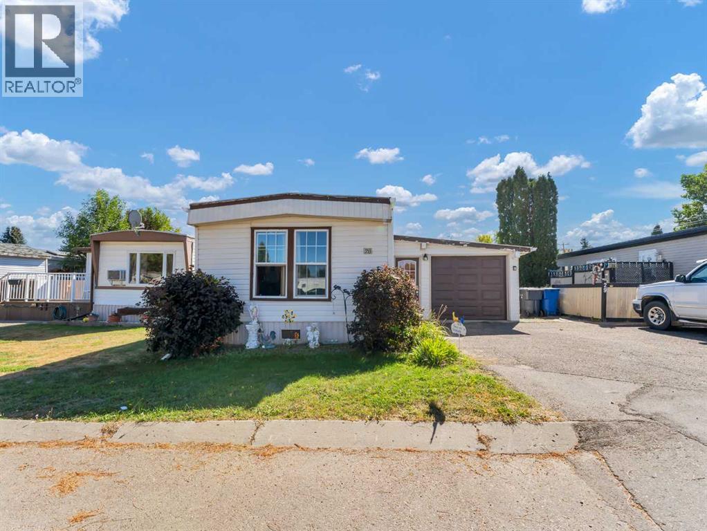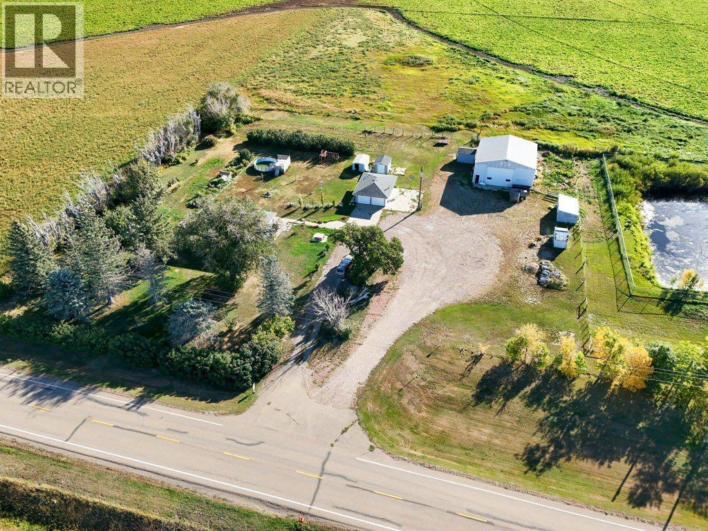- Houseful
- AB
- Medicine Hat
- NE Crescent Heights
- 11 Street Ne Unit 150
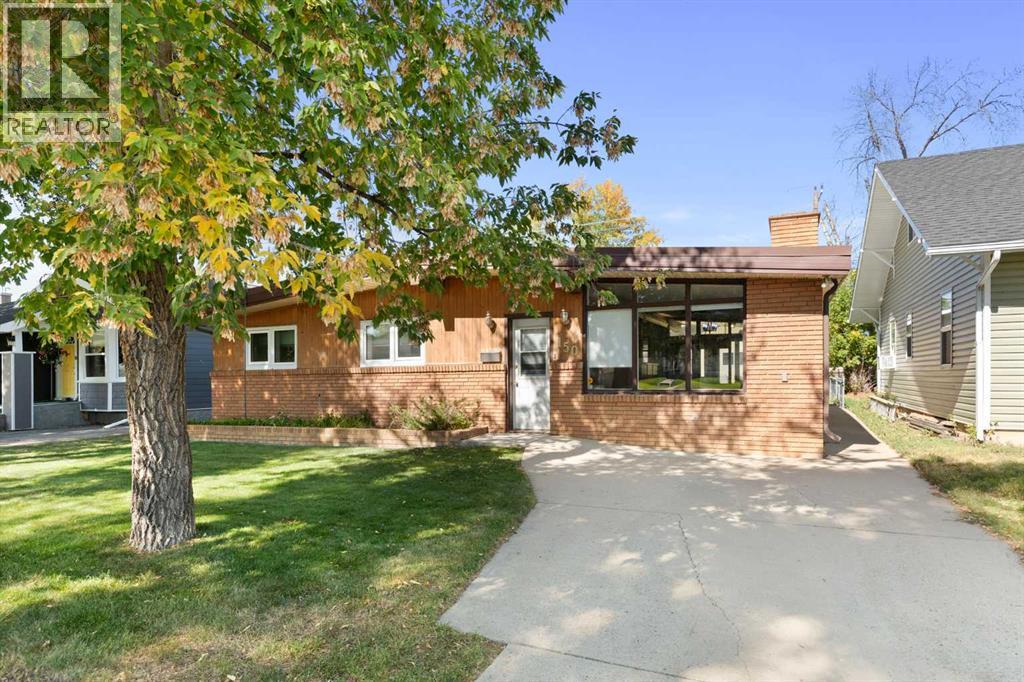
11 Street Ne Unit 150
11 Street Ne Unit 150
Highlights
Description
- Home value ($/Sqft)$195/Sqft
- Time on Housefulnew 28 hours
- Property typeSingle family
- StyleBungalow
- Neighbourhood
- Median school Score
- Year built1960
- Garage spaces2
- Mortgage payment
Welcome to this beautifully maintained 1600+ sq ft brick bungalow, perfectly situated on a peaceful, tree-lined street. Designed for comfort and accessibility, this home is built on a slab foundation—which means ZERO stairs—making it ideal for all stages of life. Inside, you'll find three bedrooms and three full bathrooms, offering plenty of room for family and guests. The bright, open-concept layout features vinyl windows throughout, flooding the home with natural light. A highlight of the home is the enclosed sunroom, perfect for enjoying your morning coffee or relaxing year-round. Additional features include a new roof, a heated double garage, and low-maintenance brick and stucco exterior for lasting curb appeal. Whether you're downsizing, seeking single-level living, or just looking for a quiet neighborhood, this property checks all the boxes. Don’t miss your chance to own this rare find—schedule your private viewing today! (id:63267)
Home overview
- Cooling Central air conditioning
- Heat type Forced air
- # total stories 1
- Fencing Fence
- # garage spaces 2
- # parking spaces 2
- Has garage (y/n) Yes
- # full baths 3
- # total bathrooms 3.0
- # of above grade bedrooms 3
- Flooring Carpeted, linoleum, vinyl plank
- Has fireplace (y/n) Yes
- Subdivision Northeast crescent heights
- Directions 1993579
- Lot desc Landscaped
- Lot dimensions 6100
- Lot size (acres) 0.14332707
- Building size 1669
- Listing # A2258022
- Property sub type Single family residence
- Status Active
- Bedroom 6.273m X 3.2m
Level: Main - Bathroom (# of pieces - 3) 1.6m X 1.905m
Level: Main - Bathroom (# of pieces - 3) 2.49m X 1.957m
Level: Main - Living room 8.205m X 4.343m
Level: Main - Other 3.453m X 3.758m
Level: Main - Dining room 2.871m X 3.048m
Level: Main - Bedroom 2.49m X 3.453m
Level: Main - Kitchen 3.886m X 3.048m
Level: Main - Primary bedroom 4.292m X 3.252m
Level: Main - Bathroom (# of pieces - 3) 2.515m X 1.853m
Level: Main
- Listing source url Https://www.realtor.ca/real-estate/28890825/150-11-street-ne-medicine-hat-northeast-crescent-heights
- Listing type identifier Idx

$-867
/ Month

