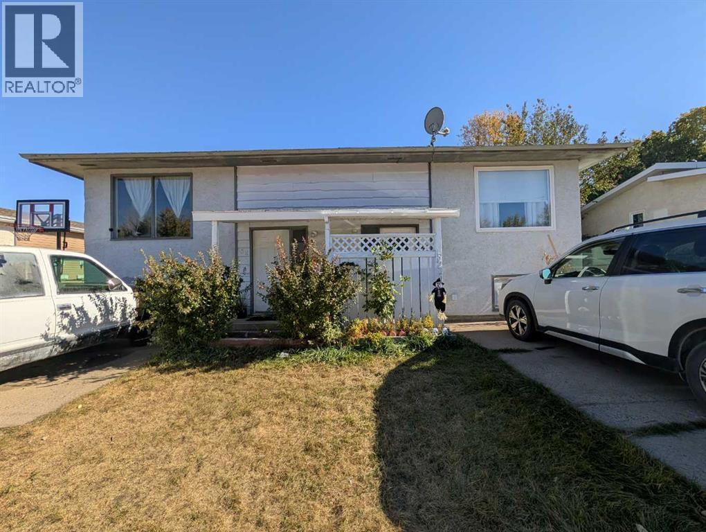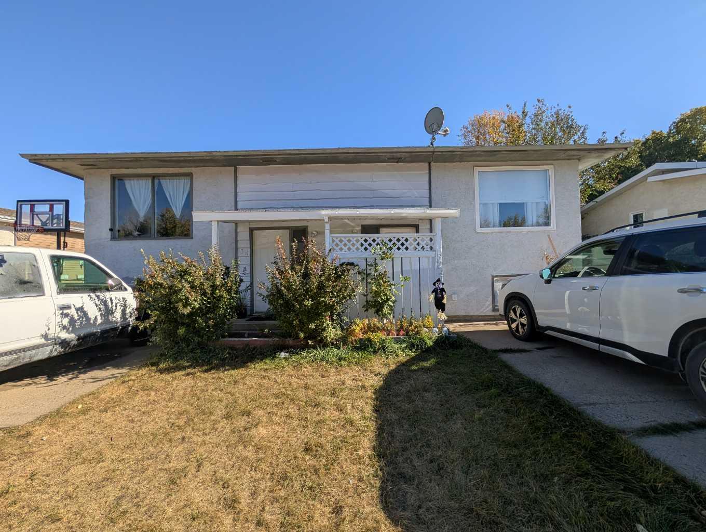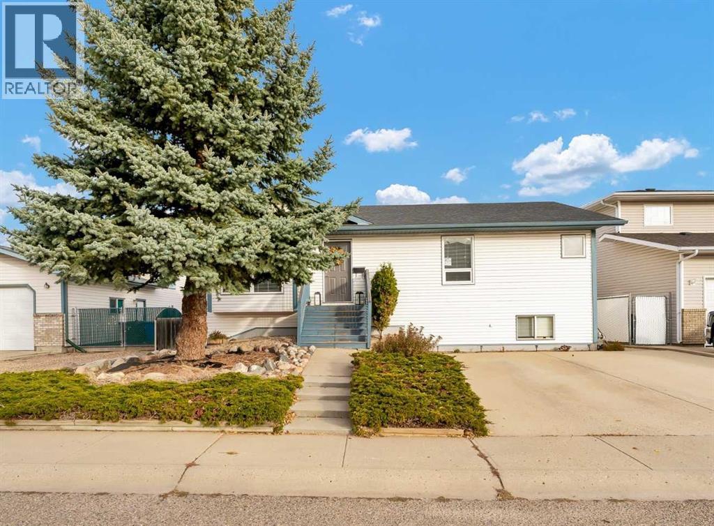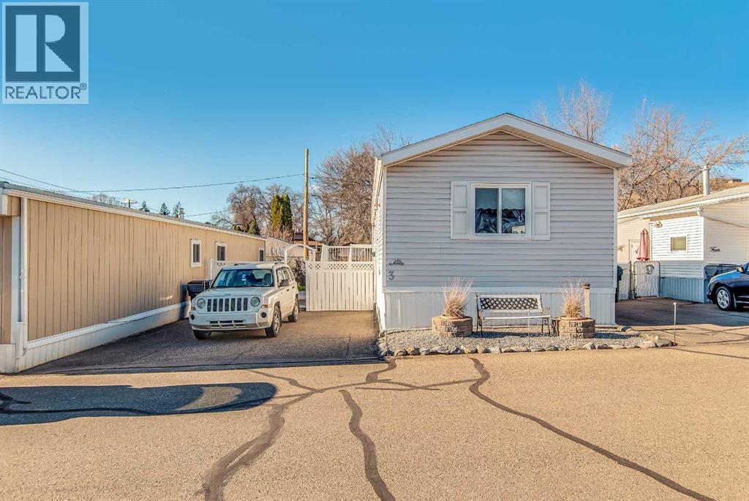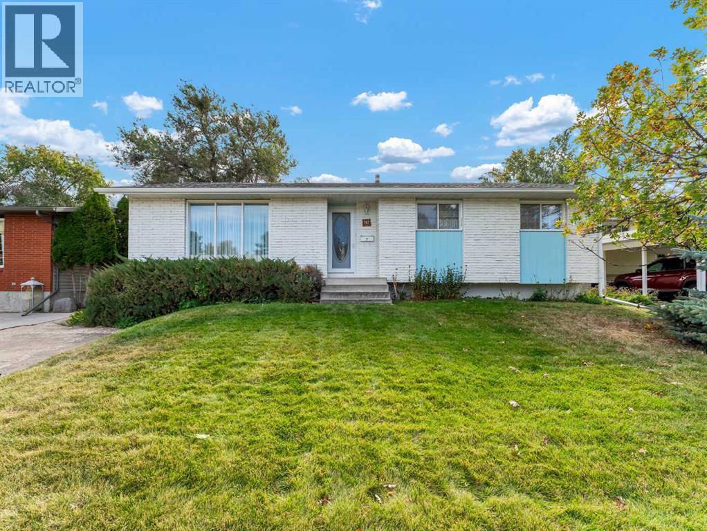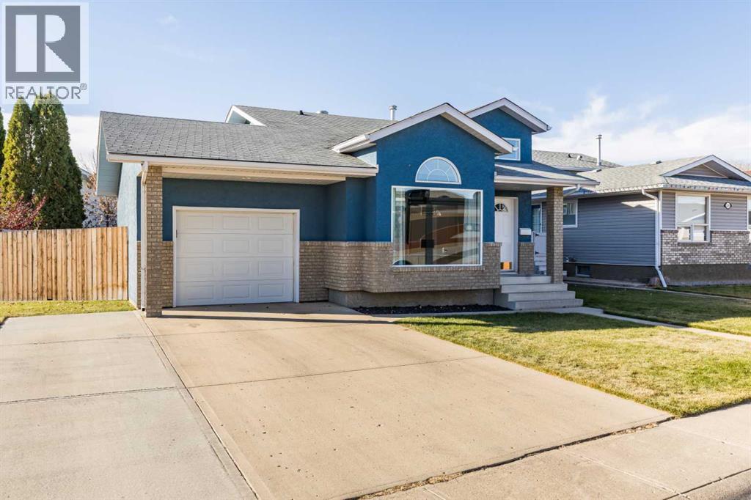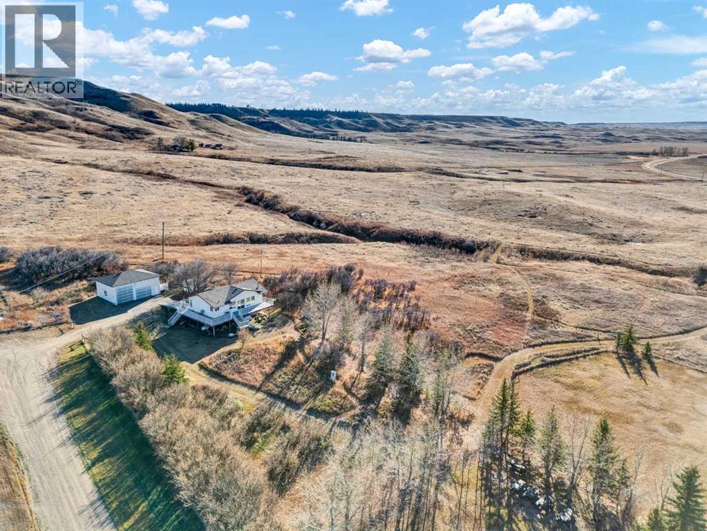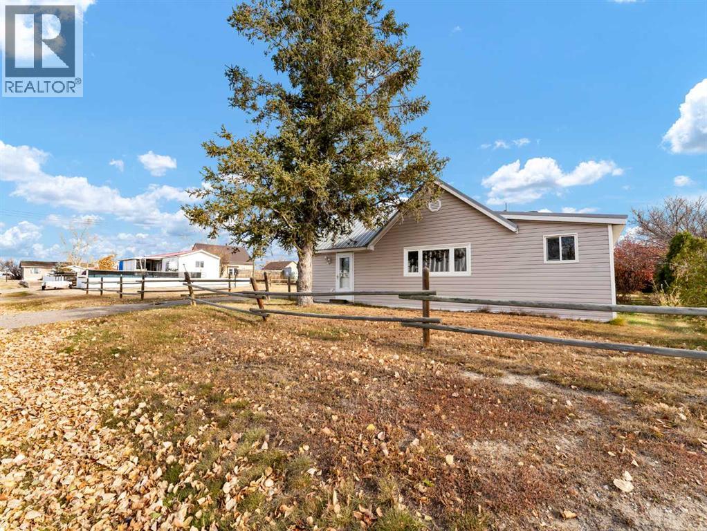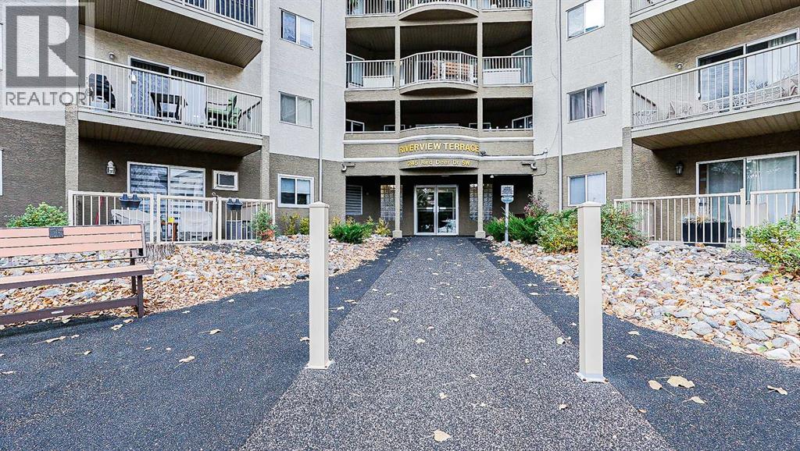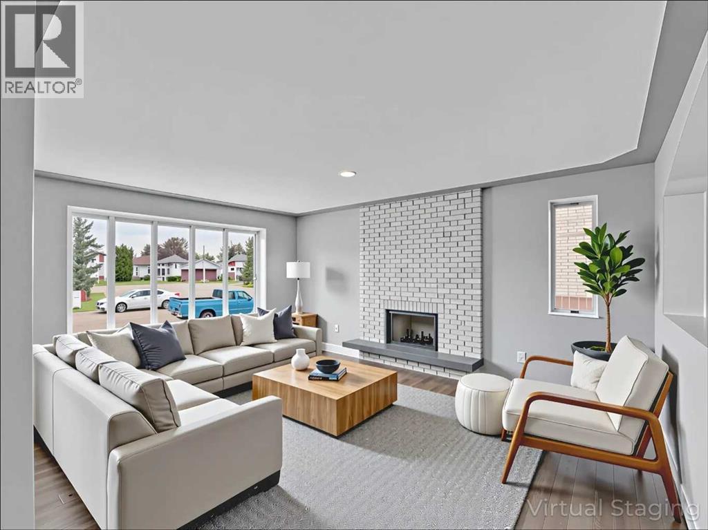- Houseful
- AB
- Medicine Hat
- NE Crescent Heights
- 11 Street Ne Unit 369
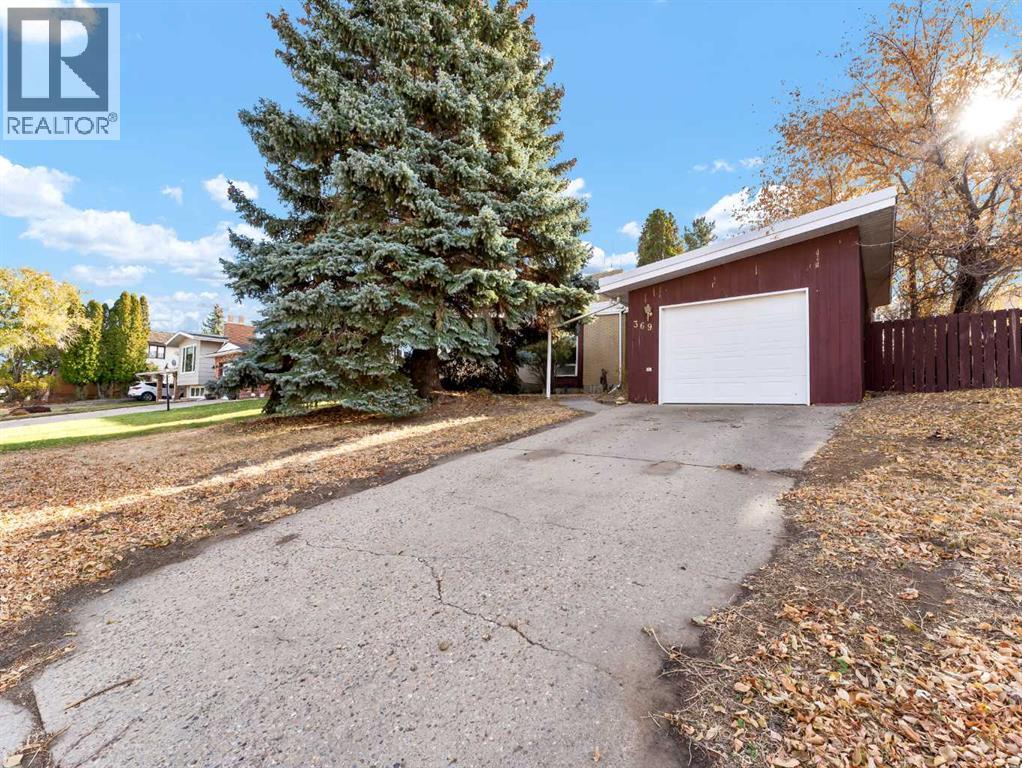
11 Street Ne Unit 369
For Sale
New 6 hours
$199,900
4 beds
2 baths
997 Sqft
11 Street Ne Unit 369
For Sale
New 6 hours
$199,900
4 beds
2 baths
997 Sqft
Highlights
This home is
13%
Time on Houseful
6 hours
Home features
Garage
School rated
5.8/10
Medicine Hat
-3.18%
Description
- Home value ($/Sqft)$201/Sqft
- Time on Housefulnew 6 hours
- Property typeSingle family
- Style4 level
- Neighbourhood
- Median school Score
- Lot size6,718 Sqft
- Year built1974
- Garage spaces1
- Mortgage payment
Opportunity knocks, unleash your vision in this diamond-in-the-rough! This property is your chance to transform potential into profit! Nestled in a desirable neighborhood, this home presents a unique opportunity to craft your dream space or create a stunning resale. Offering a 4 level split layout with an open concept main living area, big windows allowing in lots of natural light and a wood burning fireplace to cozy up to. This home offers 4 bedroom with 2 bathrooms and a large open basement with a bar setup. The exterior offers a single car garage, with a backyard ready to be transformed into a beautiful private oasis. (id:63267)
Home overview
Amenities / Utilities
- Cooling Central air conditioning
- Heat source Natural gas
- Heat type Central heating, other
Exterior
- Fencing Fence
- # garage spaces 1
- # parking spaces 1
- Has garage (y/n) Yes
Interior
- # full baths 2
- # total bathrooms 2.0
- # of above grade bedrooms 4
- Flooring Carpeted, laminate, linoleum
- Has fireplace (y/n) Yes
Location
- Subdivision Northeast crescent heights
- Directions 1927306
Lot/ Land Details
- Lot dimensions 624.14
Overview
- Lot size (acres) 0.15422289
- Building size 997
- Listing # A2268322
- Property sub type Single family residence
- Status Active
Rooms Information
metric
- Storage 4.215m X 1.143m
Level: Basement - Living room 6.529m X 4.215m
Level: Basement - Furnace 2.667m X 2.438m
Level: Basement - Bathroom (# of pieces - 3) 2.338m X 1.6m
Level: Lower - Bedroom 3.176m X 2.362m
Level: Lower - Bedroom 3.709m X 3.405m
Level: Lower - Dining room 3.277m X 2.643m
Level: Main - Family room 5.386m X 4.42m
Level: Main - Eat in kitchen 2.21m X 2.539m
Level: Main - Family room 2.92m X 2.539m
Level: Main - Other 2.262m X 1.347m
Level: Main - Bathroom (# of pieces - 4) 2.286m X 1.625m
Level: Upper - Primary bedroom 3.328m X 3.606m
Level: Upper - Bedroom 3.328m X 2.539m
Level: Upper
SOA_HOUSEKEEPING_ATTRS
- Listing source url Https://www.realtor.ca/real-estate/29061104/369-11-street-ne-medicine-hat-northeast-crescent-heights
- Listing type identifier Idx
The Home Overview listing data and Property Description above are provided by the Canadian Real Estate Association (CREA). All other information is provided by Houseful and its affiliates.

Lock your rate with RBC pre-approval
Mortgage rate is for illustrative purposes only. Please check RBC.com/mortgages for the current mortgage rates
$-533
/ Month25 Years fixed, 20% down payment, % interest
$
$
$
%
$
%

Schedule a viewing
No obligation or purchase necessary, cancel at any time
Nearby Homes
Real estate & homes for sale nearby

