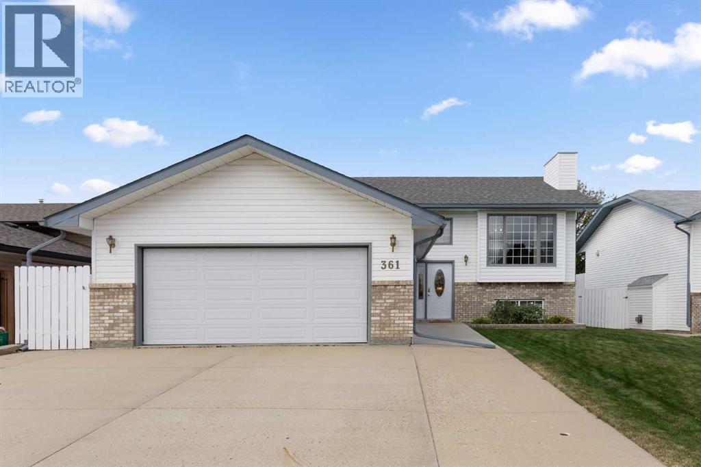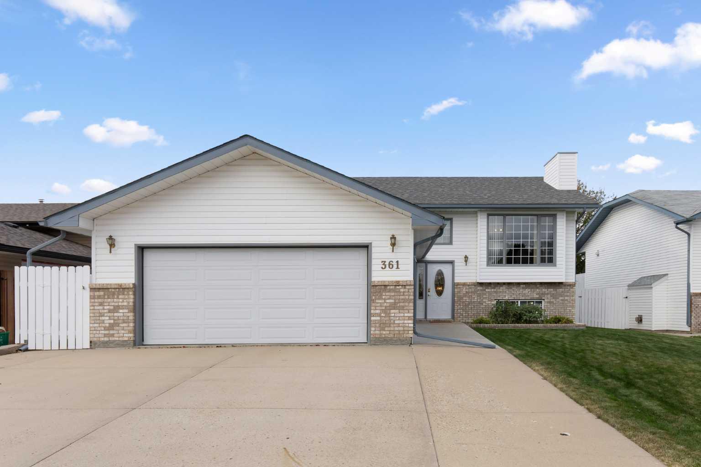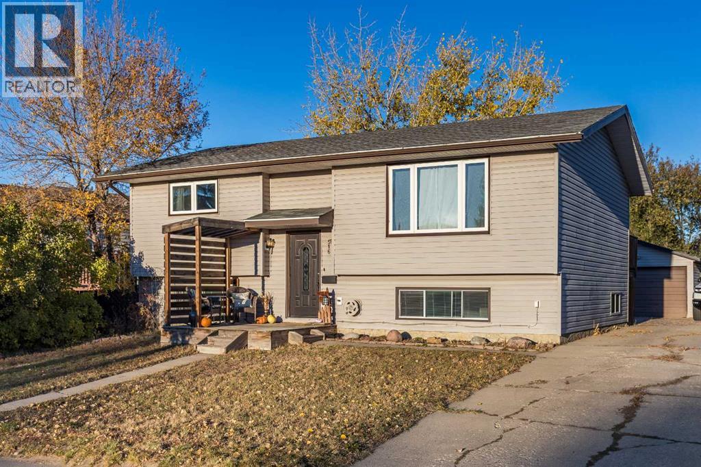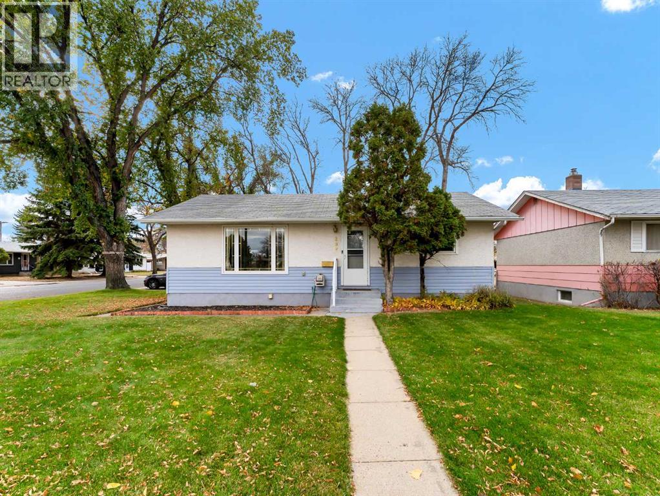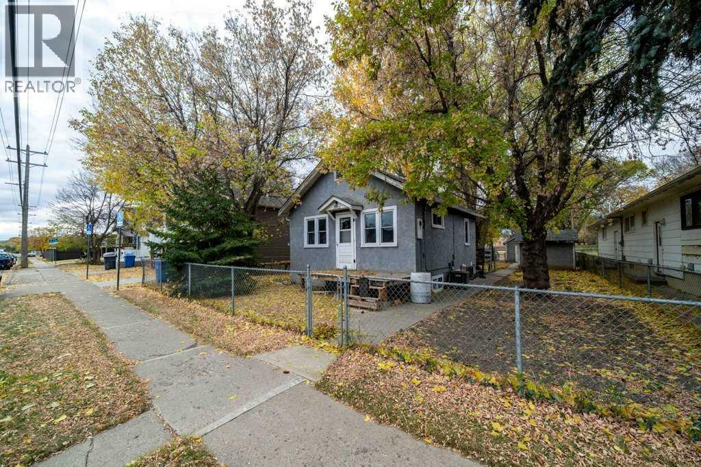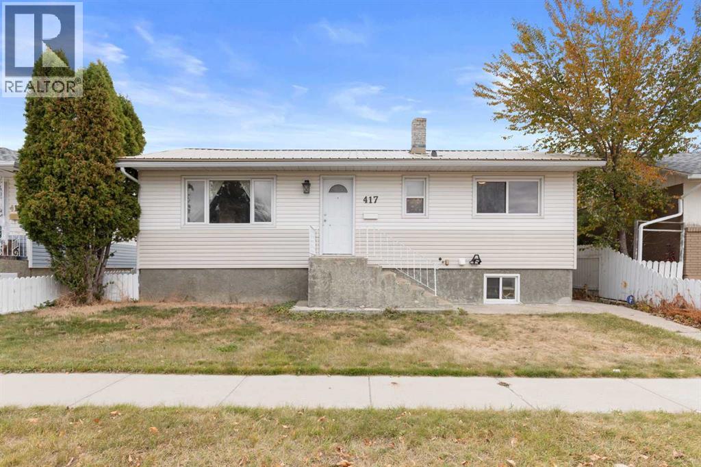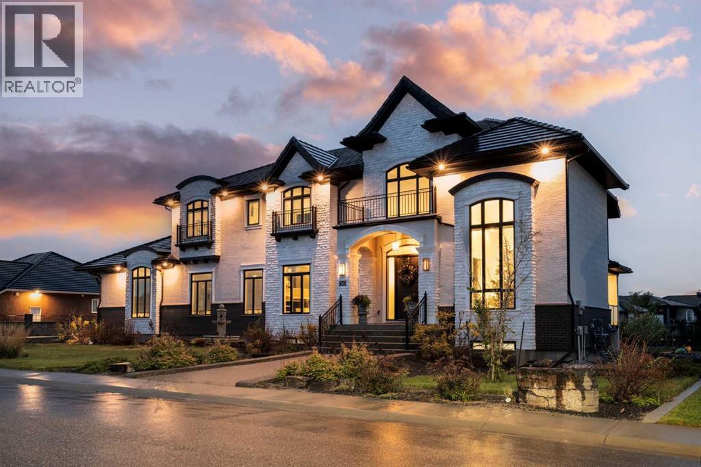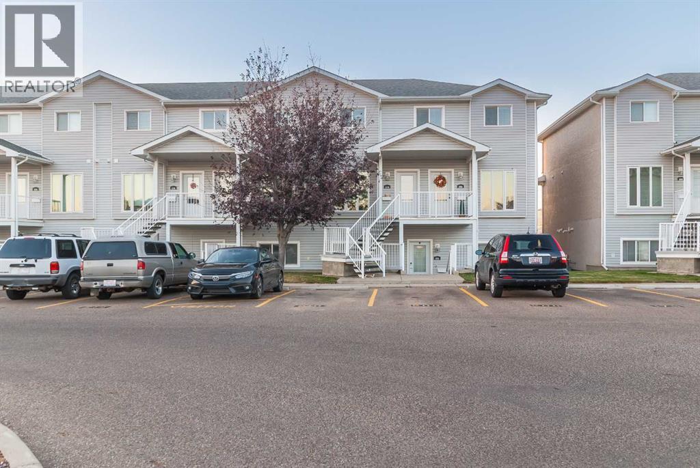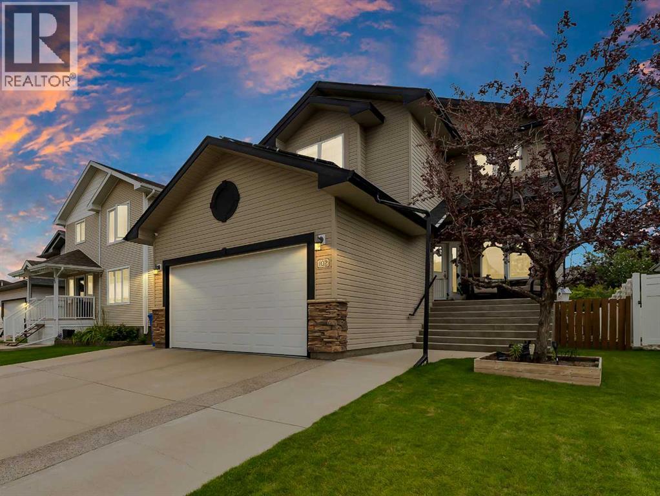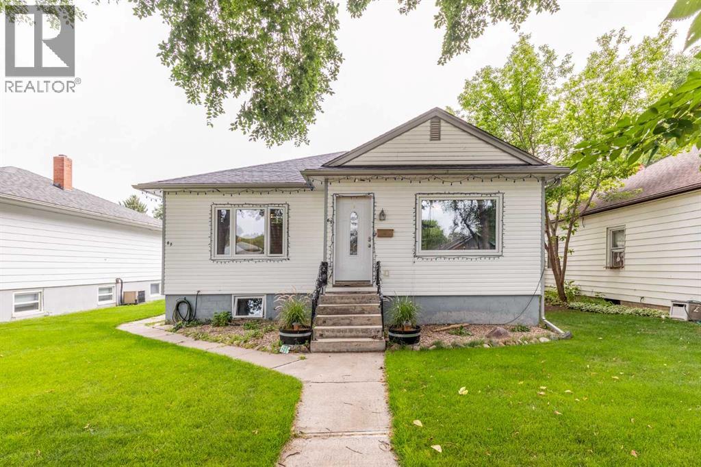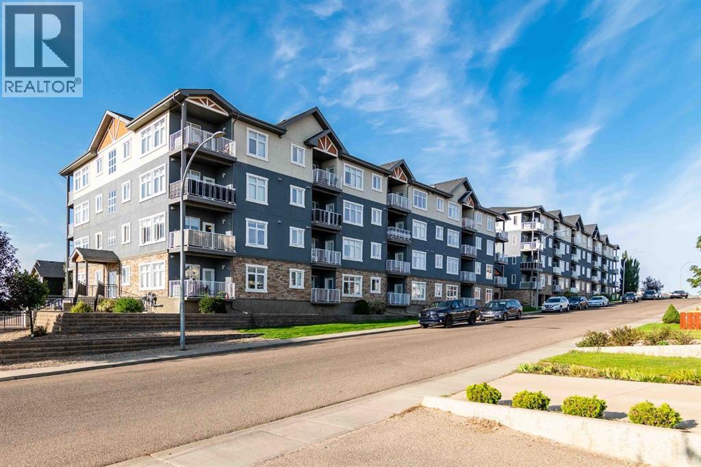- Houseful
- AB
- Medicine Hat
- North Flats
- 1143 Braemar St SE
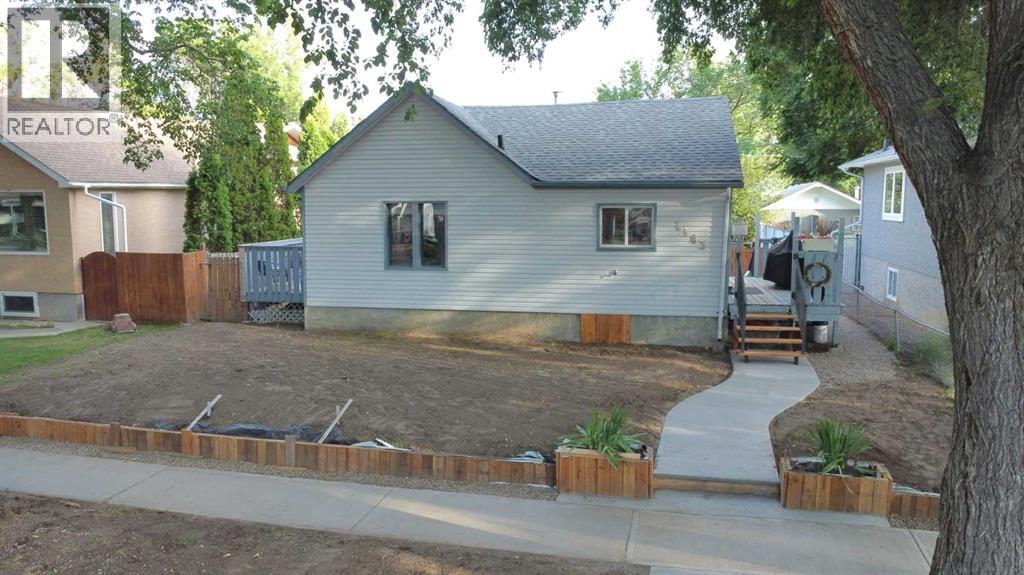
Highlights
Description
- Home value ($/Sqft)$363/Sqft
- Time on Houseful70 days
- Property typeSingle family
- StyleBungalow
- Neighbourhood
- Median school Score
- Year built1944
- Garage spaces1
- Mortgage payment
Welcome to 1143 Braemar Street SE a single dettached house in downtown, a classic and cozy bungalow situates on a huge lot 7500sf, and it steps away from Lions Park, South Saskatchewan River, Strathcona Park, Pool and tennis court. This property offers a nice size kitchen and eating in room with vinyl flooring, a comfortable living room with French doors leading to a deck and 2 bedrooms on the main floor. The newly renovated basement hosts a comfortable family room, a 4-piece bathroom, and a laundry room. The large fully fenced yard has a single car garage, you have the alley access the backyard, also you’ll enjoy a couple of more vehicle park spots or RV Parking. Upgrades: brand-new shingles, fresh poured the front walkway, brand-new rocks & wood retention wall with flower planters, new stairs, an updated electrial, and less than 1 year old GE washer/dryer. This great bungalow is perfect for the first home buyer or retirement seniors or an investment. Call for a private viewing. (id:63267)
Home overview
- Cooling Central air conditioning
- Heat type Forced air
- # total stories 1
- Construction materials Wood frame
- Fencing Fence
- # garage spaces 1
- # parking spaces 3
- Has garage (y/n) Yes
- # full baths 1
- # total bathrooms 1.0
- # of above grade bedrooms 2
- Flooring Hardwood, vinyl
- Community features Golf course development
- Subdivision River flats
- Lot dimensions 7500
- Lot size (acres) 0.1762218
- Building size 672
- Listing # A2241032
- Property sub type Single family residence
- Status Active
- Bathroom (# of pieces - 4) 2.082m X 3.277m
Level: Lower - Family room 4.572m X 3.353m
Level: Lower - Furnace 2.134m X 1.524m
Level: Lower - Laundry 2.134m X 2.033m
Level: Lower - Eat in kitchen 3.658m X 3.658m
Level: Main - Bedroom 4.7m X 2.615m
Level: Main - Living room 4.7m X 4.267m
Level: Main - Bedroom 3.658m X 2.286m
Level: Main
- Listing source url Https://www.realtor.ca/real-estate/28722661/1143-braemar-street-se-medicine-hat-river-flats
- Listing type identifier Idx

$-651
/ Month

