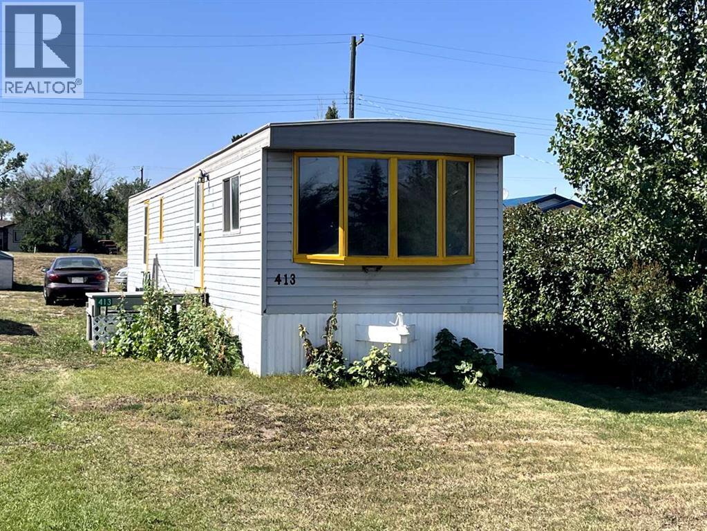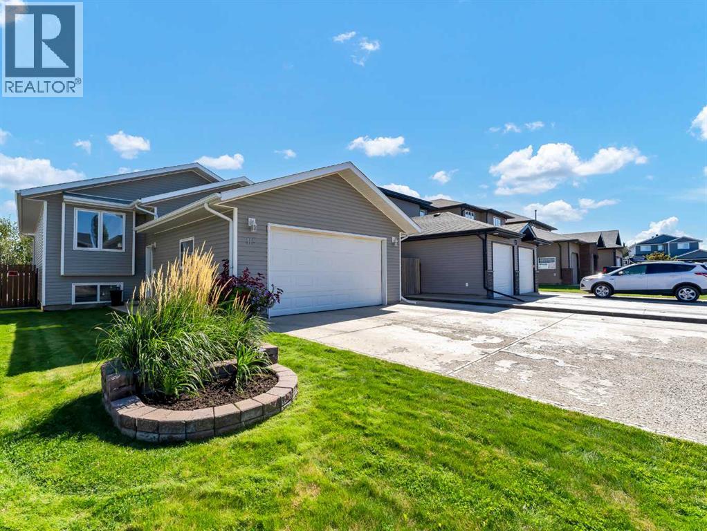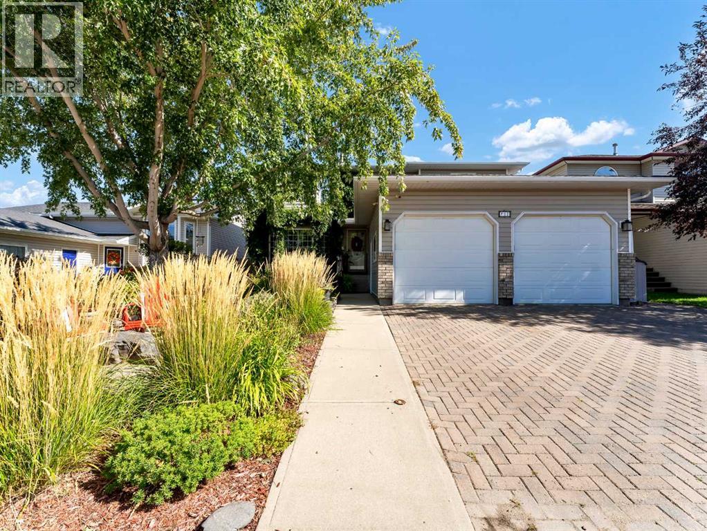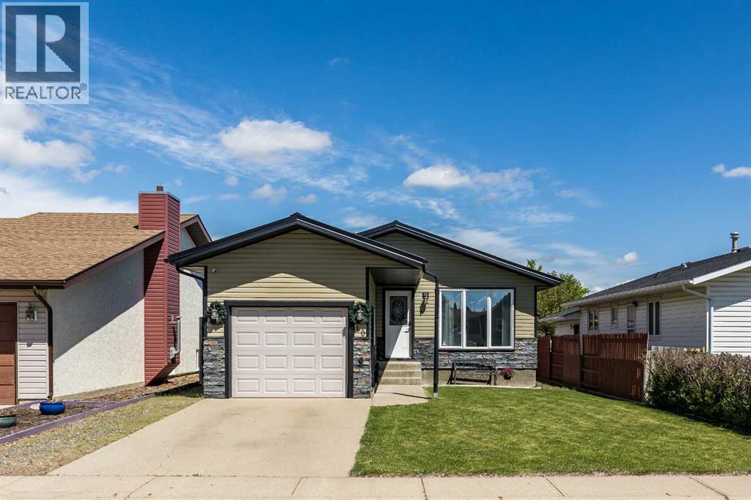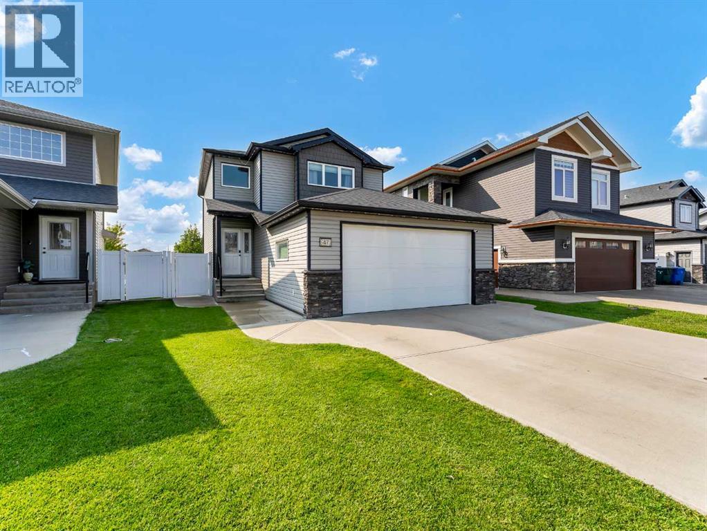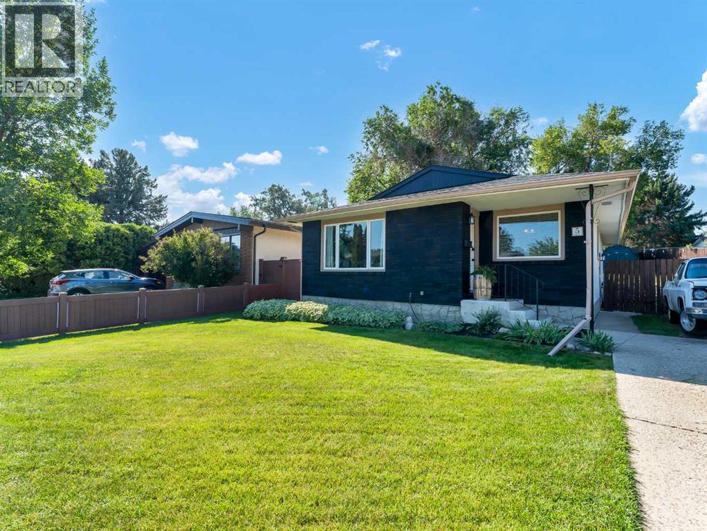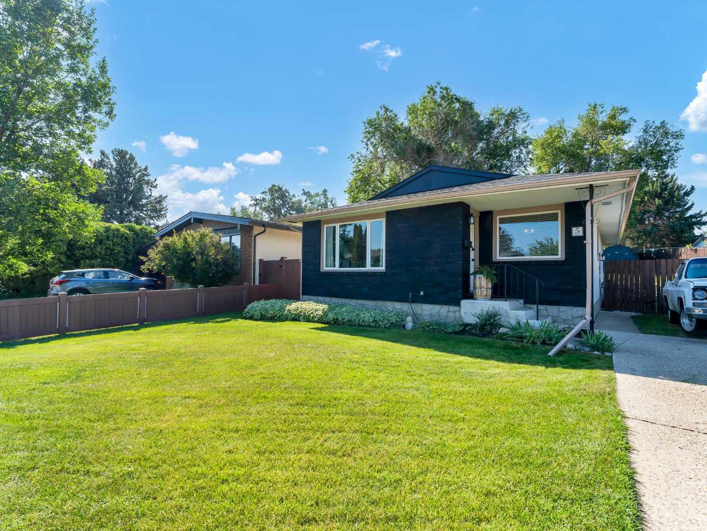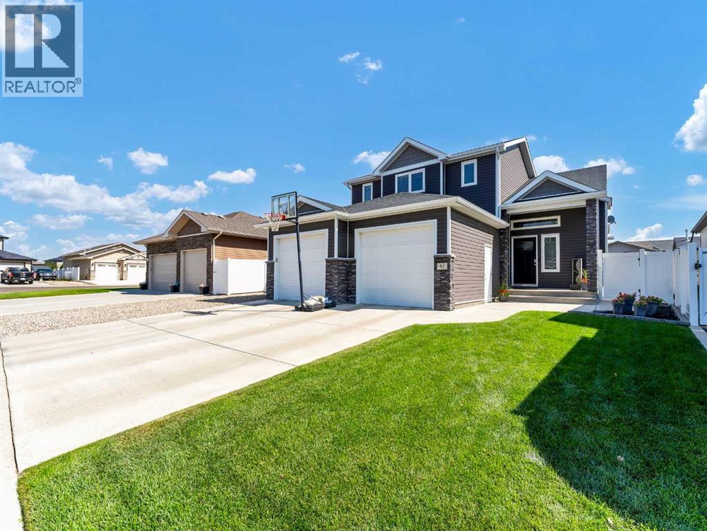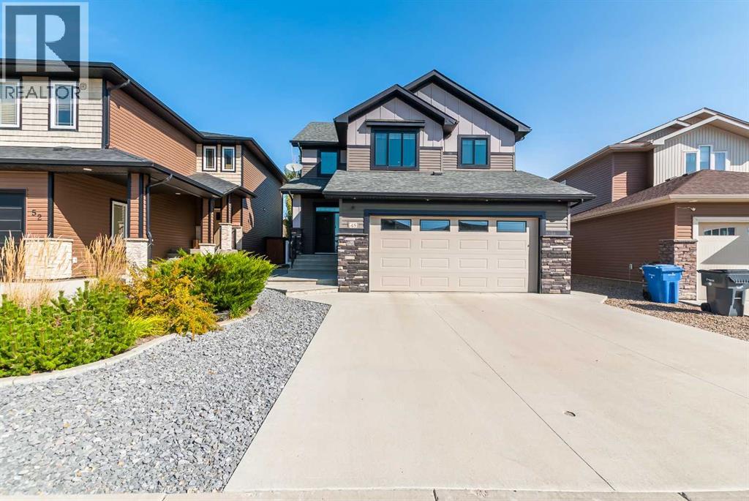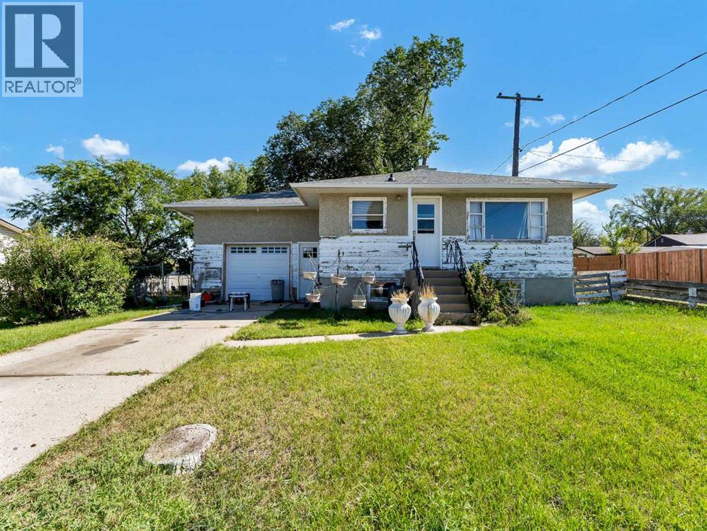- Houseful
- AB
- Medicine Hat
- North Flats
- 1146 Steel St SE
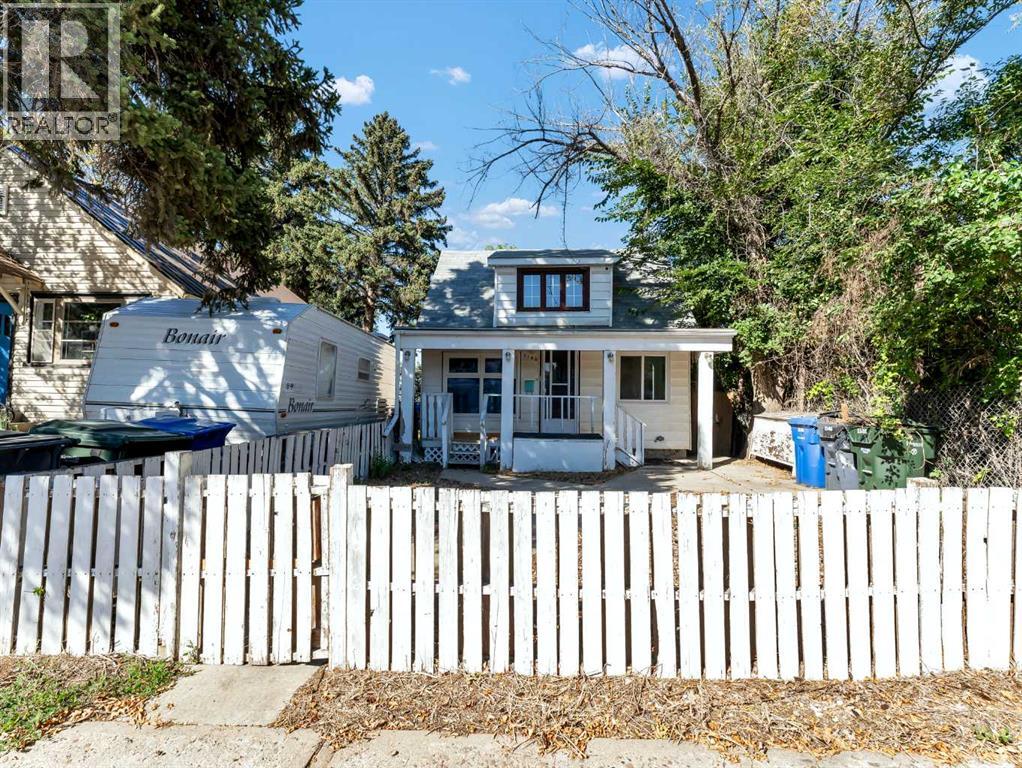
Highlights
Description
- Home value ($/Sqft)$308/Sqft
- Time on Housefulnew 7 hours
- Property typeSingle family
- Neighbourhood
- Median school Score
- Year built1912
- Mortgage payment
Don't miss out on this Cute, Cozy, and Affordable home on a quiet street! Close to parks , playgrounds , a convenience store , and Elm Street School , this hidden gem is a great opportunity to get into home ownership or add to your revenue portfolio. This home has had plenty of updates over the years including furnace, flooring , windows , bathroom, and kitchen! The classic covered veranda welcomes you in to a bright and open main floor space that is host to the kitchen , living , and dining areas. Up a short flight of stairs takes you to a super cool and spacious loft bedroom. Down a short flight of stairs takes you to the family room, renovated bathroom , laundry area , and , most surprising, a WALK-OUT basement to the backyard. The yard is very private and has potential to be a little oasis with some work. Includes a shed for additional storage. Get in before the snow flies! Quick Possession Available. (id:63267)
Home overview
- Cooling Central air conditioning
- Heat source Natural gas
- Heat type Forced air
- # total stories 2
- Construction materials Wood frame
- Fencing Partially fenced
- # parking spaces 2
- # full baths 1
- # total bathrooms 1.0
- # of above grade bedrooms 1
- Flooring Vinyl
- Subdivision River flats
- Lot dimensions 3125
- Lot size (acres) 0.073425755
- Building size 551
- Listing # A2254359
- Property sub type Single family residence
- Status Active
- Bedroom 5.843m X 3.862m
Level: 2nd - Furnace 2.262m X 10.058m
Level: Lower - Family room 3.301m X 5.206m
Level: Lower - Laundry 2.082m X 1.423m
Level: Lower - Bathroom (# of pieces - 4) 2.033m X 2.158m
Level: Lower - Living room 3.53m X 3.734m
Level: Main - Kitchen 2.338m X 3.429m
Level: Main - Dining room 2.338m X 1.881m
Level: Main
- Listing source url Https://www.realtor.ca/real-estate/28832418/1146-steel-street-se-medicine-hat-river-flats
- Listing type identifier Idx

$-453
/ Month

