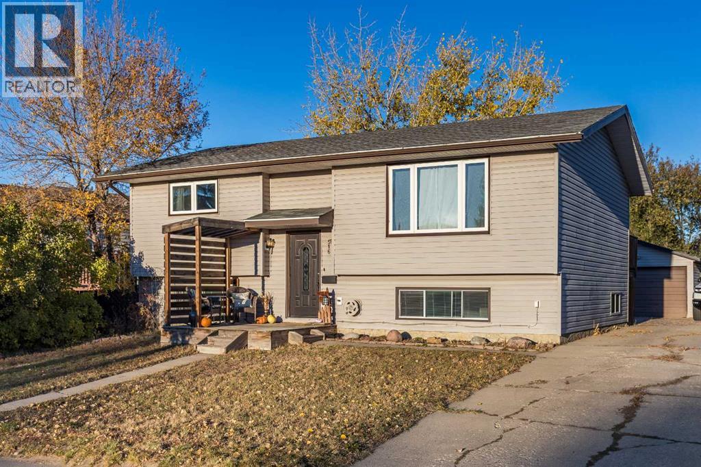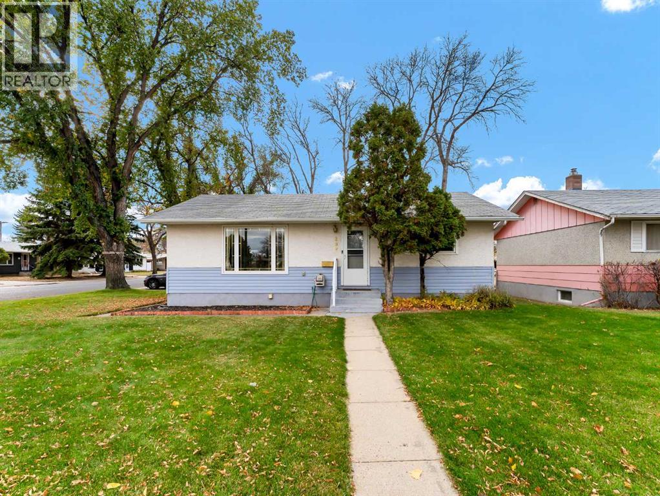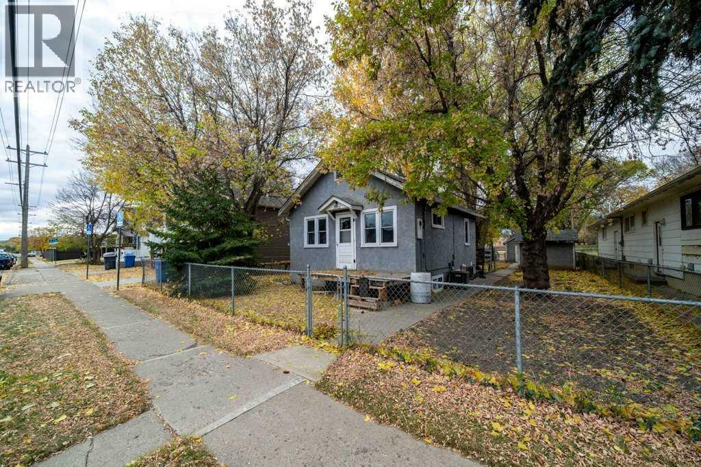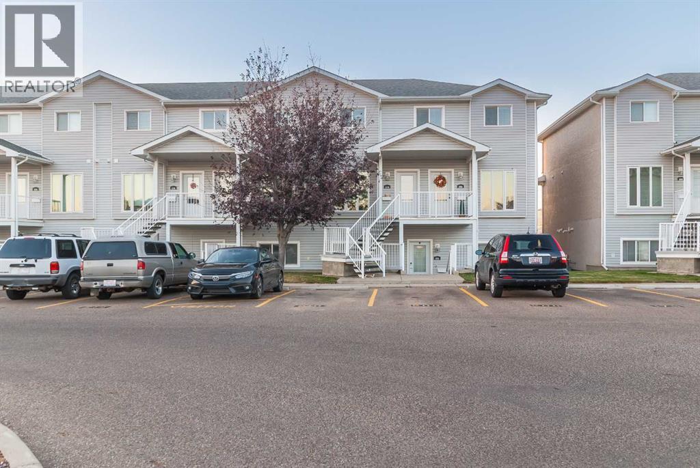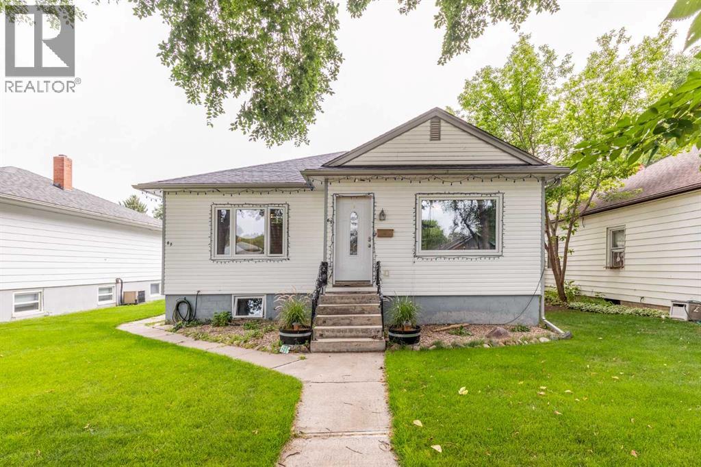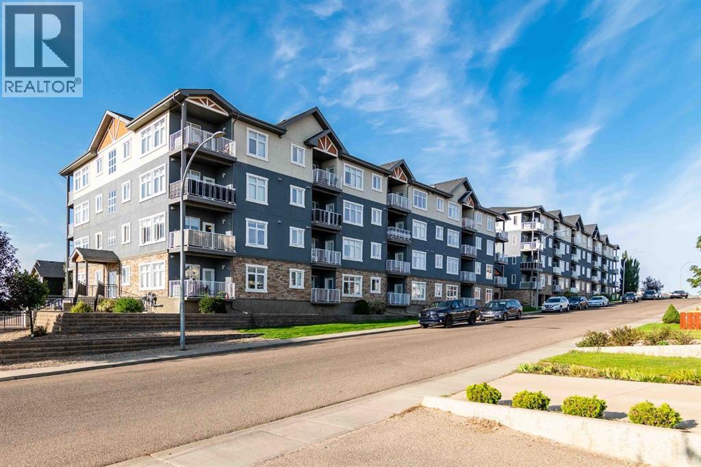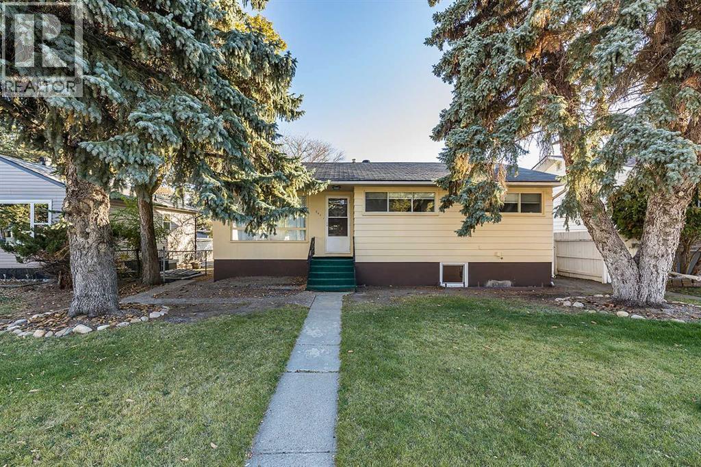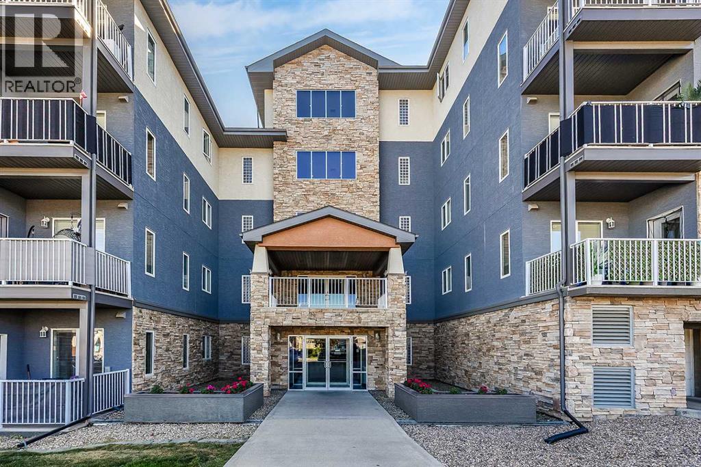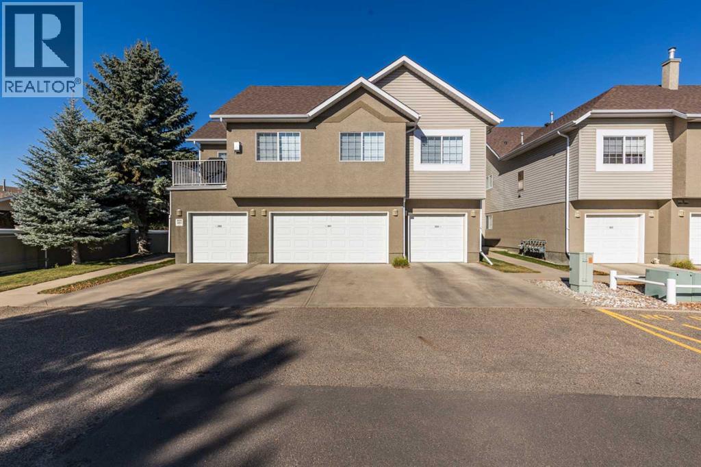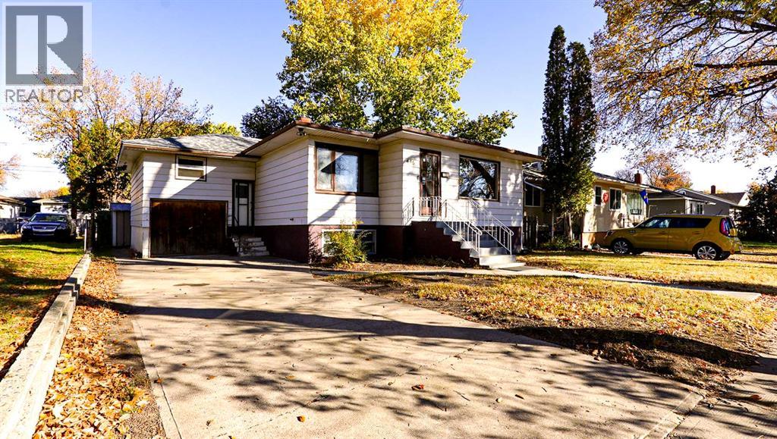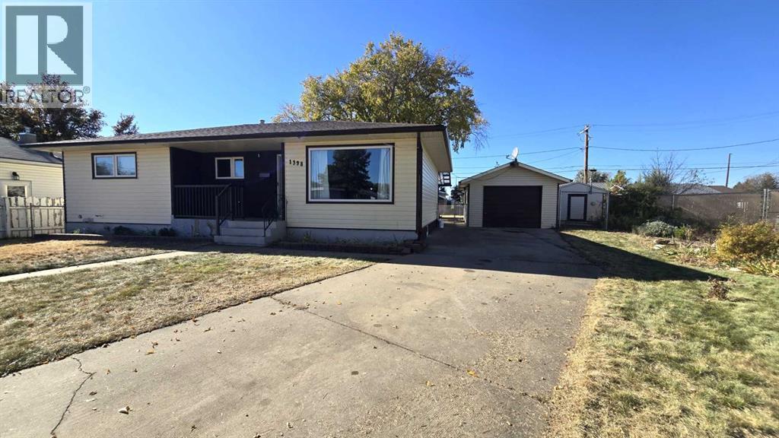- Houseful
- AB
- Medicine Hat
- NE Crescent Heights
- 1165 16 Street Ne Unit 1
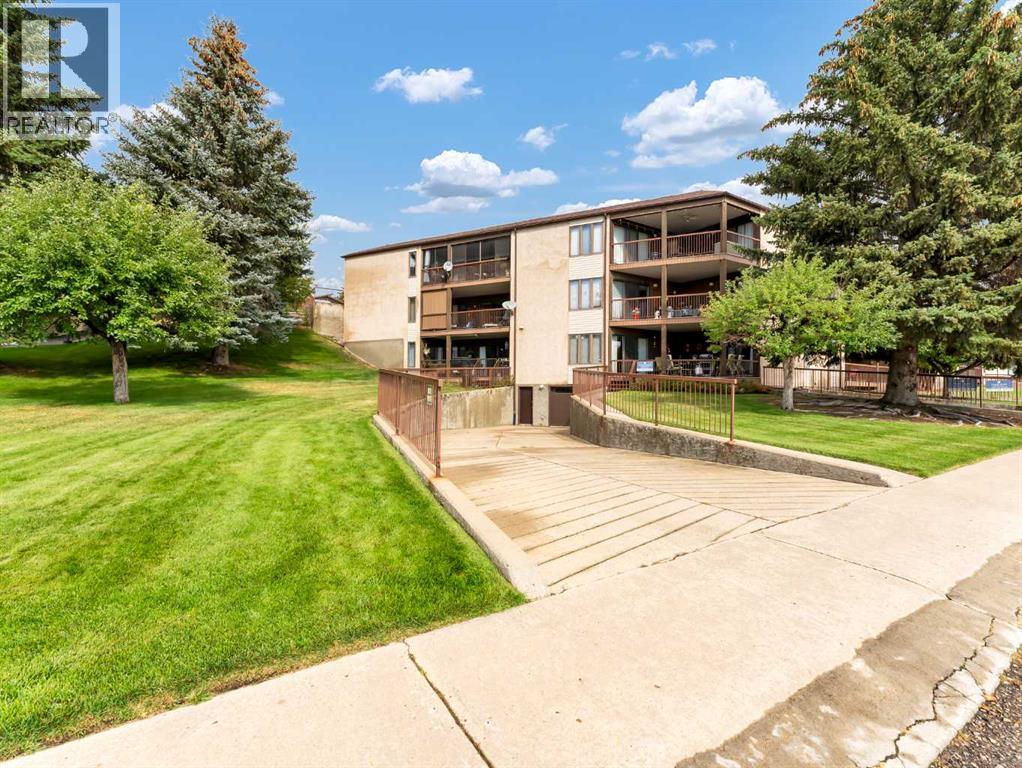
1165 16 Street Ne Unit 1
1165 16 Street Ne Unit 1
Highlights
Description
- Home value ($/Sqft)$212/Sqft
- Time on Houseful134 days
- Property typeSingle family
- StyleMulti-level
- Neighbourhood
- Median school Score
- Year built1986
- Garage spaces1
- Mortgage payment
This beautifully updated adult-living condo is pet friendly and has an attached great sized garage with its own personal driveway and private ground floor entrance!!! With over 2500 total square feet, this unit offers ample space! The main level features a large living room with wood-burning fireplace and access to the private deck where you will enjoy the beautiful coulee views. Newer vinyl floors flow into the great-sized formal dining room which is just off the updated eat-in kitchen with newer no-mark appliances, granite countertops, tile backsplash, and maple cabinetry. Down the hall you will find main floor laundry, the main 4-piece bathroom, and two huge bedrooms including the primary bedroom which features a walk-in closet and 3-piece ensuite. The lower level features a large family room, 2 additional rooms perfect for a home office, exercise, or craft room, tons of storage, and access to the attached garage. This fantastic condo is ready to move right into and start enjoying that condo lifestyle! Condo Fees are $507/month and include Common Area Maintenance, Grounds Maintenance, Reserve Fund Contributions, and Snow Removal. Average Utilities are $280/month. (id:63267)
Home overview
- Cooling Central air conditioning
- Heat type Forced air
- # total stories 3
- Construction materials Wood frame
- # garage spaces 1
- # parking spaces 1
- Has garage (y/n) Yes
- # full baths 2
- # total bathrooms 2.0
- # of above grade bedrooms 2
- Flooring Carpeted, vinyl
- Has fireplace (y/n) Yes
- Community features Golf course development, pets allowed with restrictions, age restrictions
- Subdivision Northeast crescent heights
- Lot size (acres) 0.0
- Building size 1764
- Listing # A2229352
- Property sub type Single family residence
- Status Active
- Other 2.844m X 4.292m
Level: Basement - Family room 4.395m X 4.877m
Level: Basement - Furnace 3.405m X 2.667m
Level: Basement - Storage 2.972m X 1.804m
Level: Basement - Other 1.804m X 1.957m
Level: Main - Bathroom (# of pieces - 3) 1.804m X 2.463m
Level: Main - Other 2.844m X 4.368m
Level: Main - Living room 5.386m X 6.834m
Level: Main - Bedroom 5.867m X 4.648m
Level: Main - Laundry 2.515m X 1.905m
Level: Main - Other 2.515m X 2.691m
Level: Main - Primary bedroom 5.663m X 4.267m
Level: Main - Storage 1.167m X 3.252m
Level: Main - Bathroom (# of pieces - 4) 3.734m X 1.652m
Level: Main - Dining room 4.368m X 5.639m
Level: Main - Breakfast room 2.768m X 1.881m
Level: Main - Kitchen 2.768m X 3.709m
Level: Main
- Listing source url Https://www.realtor.ca/real-estate/28440852/1-1165-16-street-ne-medicine-hat-northeast-crescent-heights
- Listing type identifier Idx

$-492
/ Month

