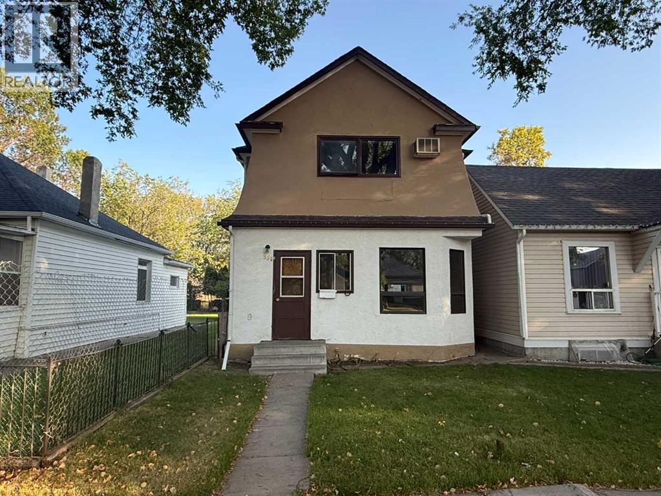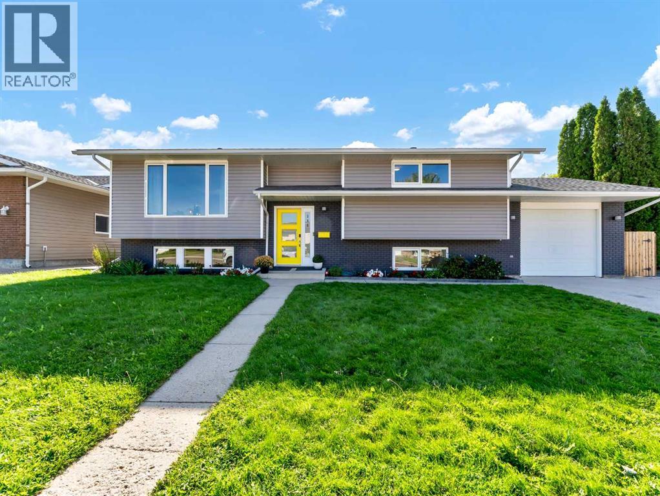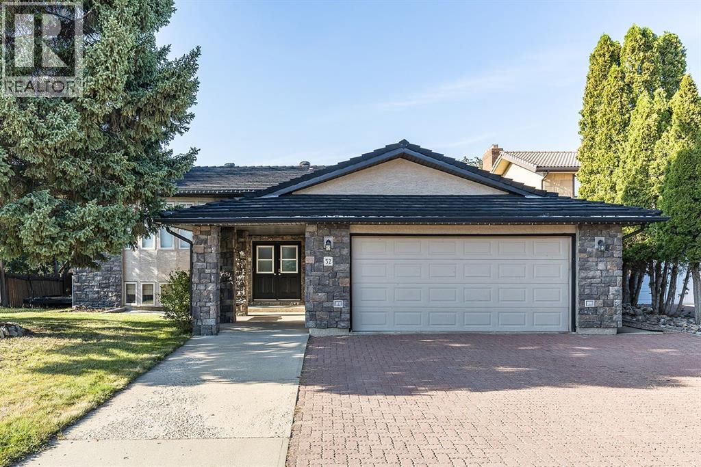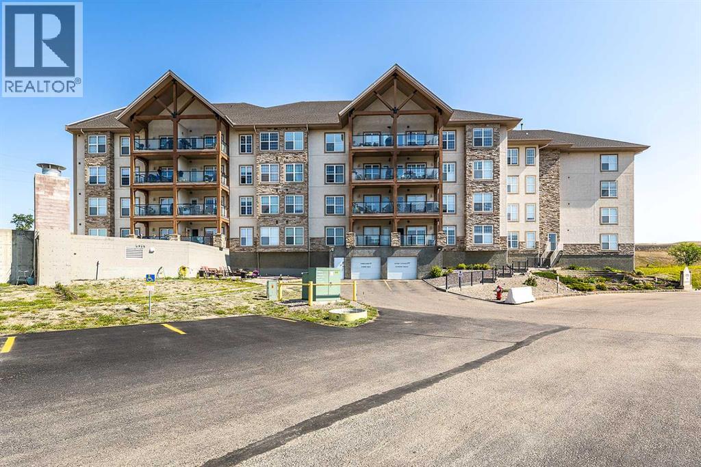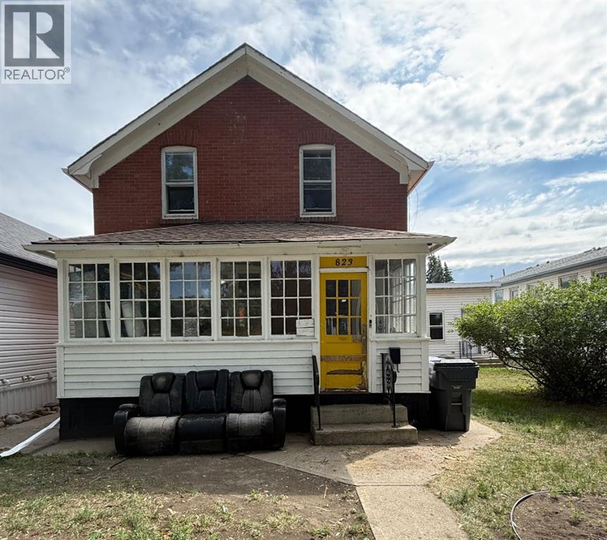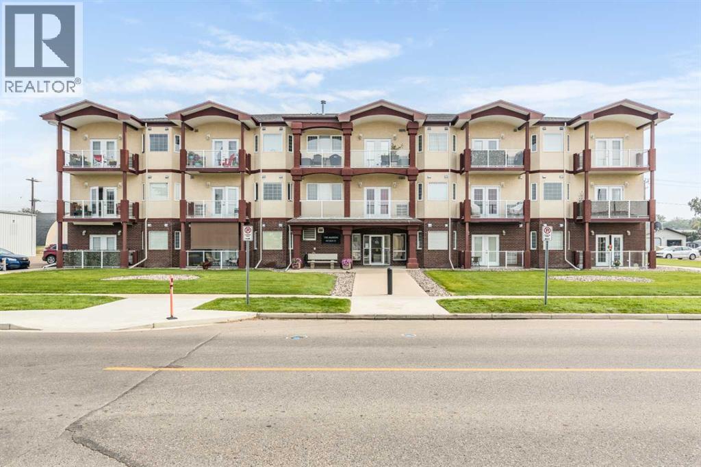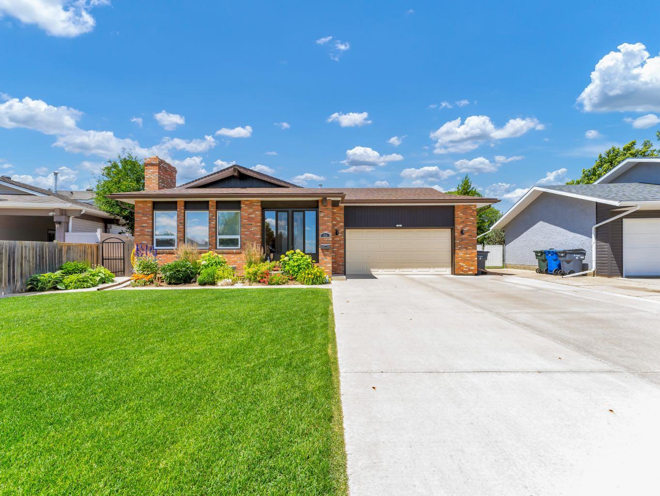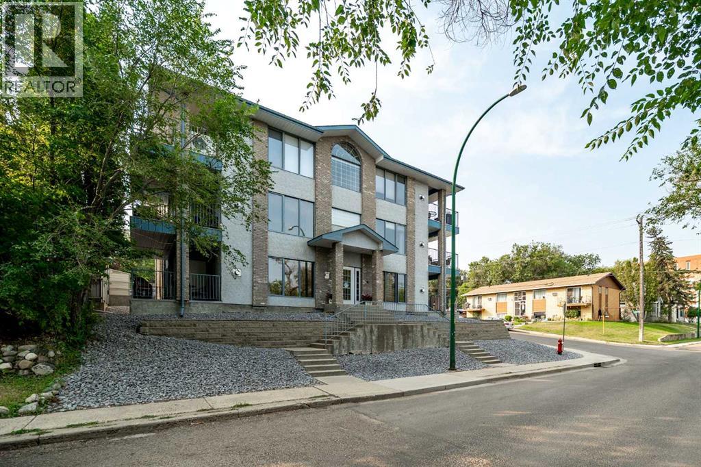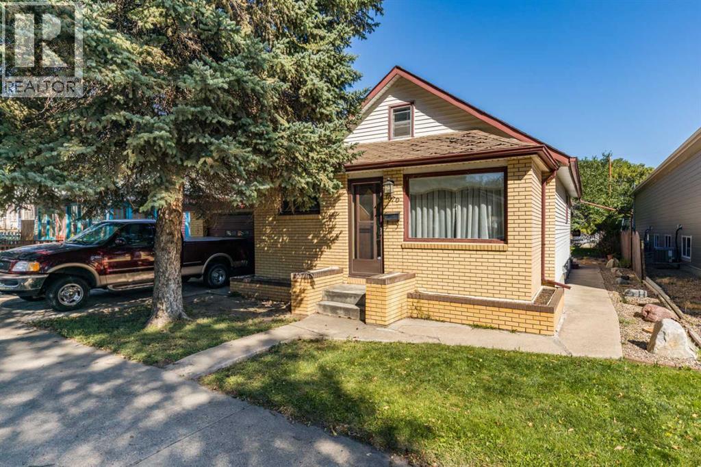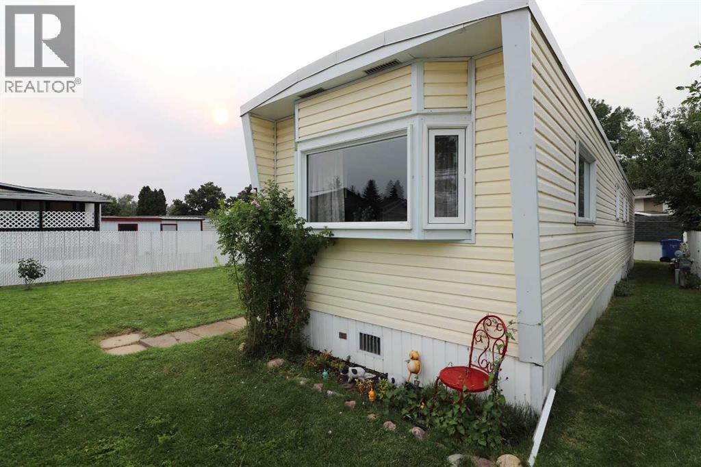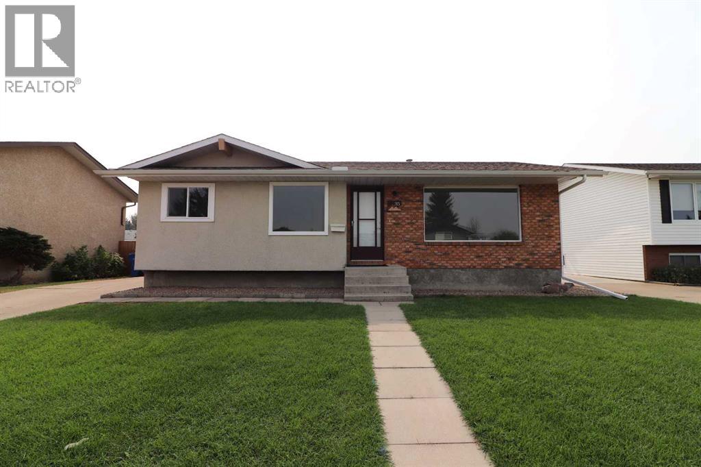- Houseful
- AB
- Medicine Hat
- North Flats
- 1165 Queen St SE
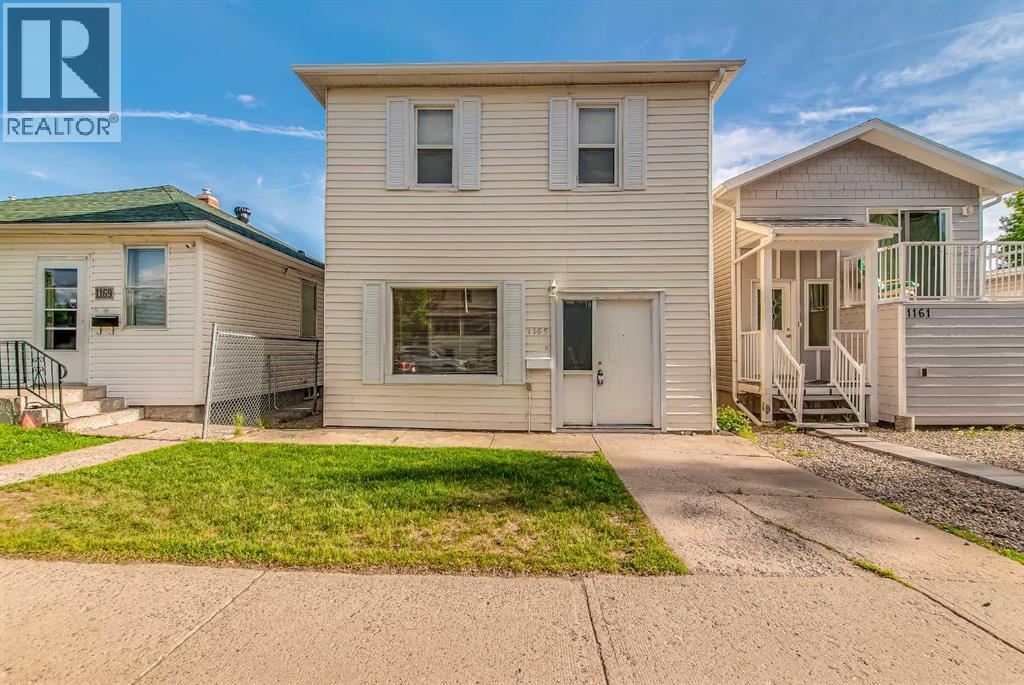
Highlights
Description
- Home value ($/Sqft)$166/Sqft
- Time on Houseful100 days
- Property typeSingle family
- Neighbourhood
- Median school Score
- Year built1916
- Garage spaces2
- Mortgage payment
This two-story home in River Flats is packed with potential. It offers 1,322 sq ft of living space and a 20x26 detached garage, and immediate possession is available. The main floor features a bright, good-sized living room with fresh paint, a functional kitchen, a 4-piece bathroom, and a separate laundry room. Upstairs, you’ll find three spacious bedrooms—including a primary with its own 4-piece ensuite—all freshly painted as well. Out back, the 20x26 detached garage offers plenty of space for parking, storage, or a workshop. The yard is low maintenance, and the location puts you close to schools, parks, and walking paths. Over the years, updates have included brand new shingles on house and garage, 100 amp electrical panel, a 2013 furnace, and nearly all the windows have been replaced—only three remain original, and there is central AC. This home is a solid opportunity in a mature neighbourhood, so don’t wait—book your showing today! (id:63267)
Home overview
- Cooling Central air conditioning
- Heat type Forced air
- # total stories 2
- Fencing Partially fenced
- # garage spaces 2
- # parking spaces 2
- Has garage (y/n) Yes
- # full baths 2
- # total bathrooms 2.0
- # of above grade bedrooms 3
- Flooring Carpeted, linoleum, vinyl
- Subdivision River flats
- Directions 1987954
- Lot dimensions 3125
- Lot size (acres) 0.073425755
- Building size 1322
- Listing # A2225299
- Property sub type Single family residence
- Status Active
- Other 4.548m X 3.453m
Level: Main - Living room 5.791m X 3.709m
Level: Main - Laundry 2.438m X 2.262m
Level: Main - Bathroom (# of pieces - 4) Level: Main
- Bathroom (# of pieces - 4) Level: Upper
- Bedroom 4.648m X 2.819m
Level: Upper - Primary bedroom 3.886m X 3.658m
Level: Upper - Bedroom 3.709m X 2.996m
Level: Upper
- Listing source url Https://www.realtor.ca/real-estate/28377495/1165-queen-street-se-medicine-hat-river-flats
- Listing type identifier Idx

$-586
/ Month

