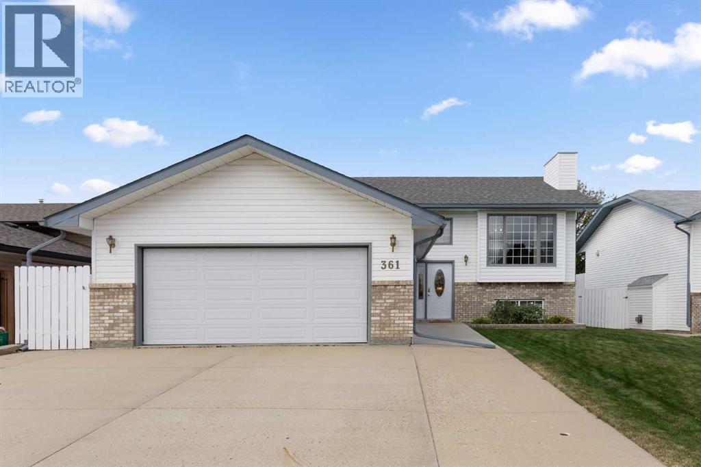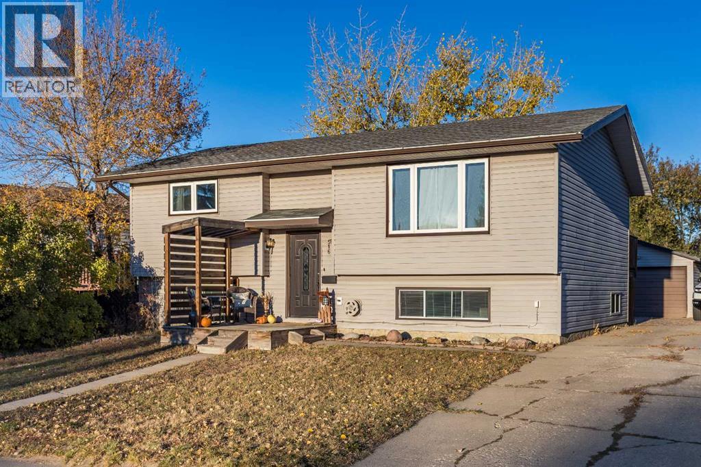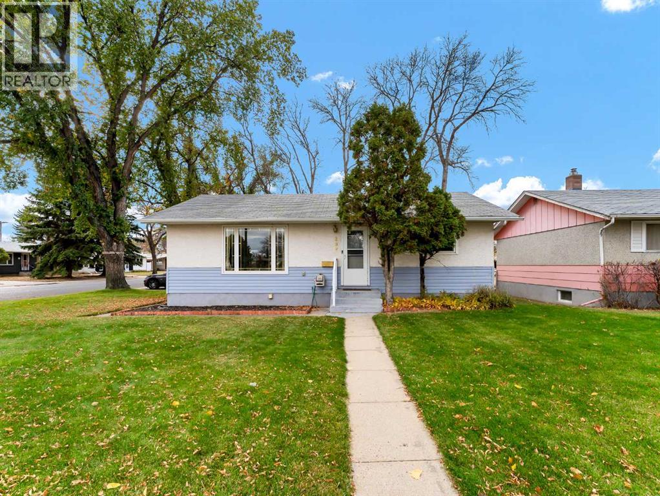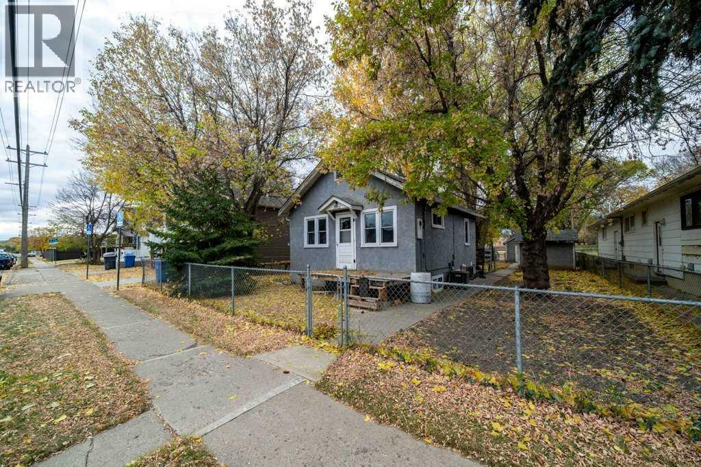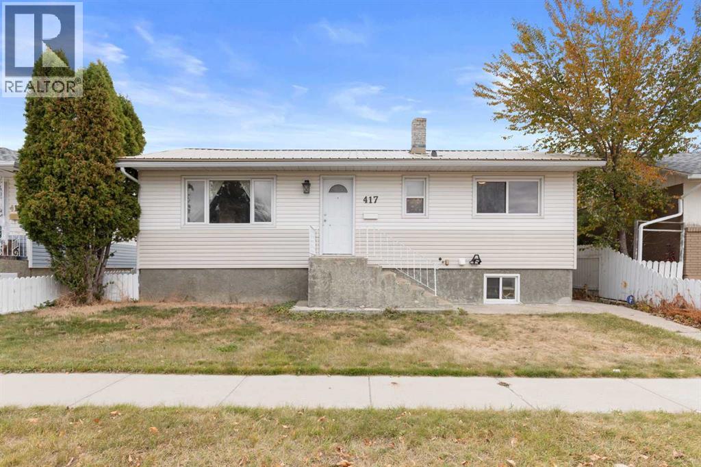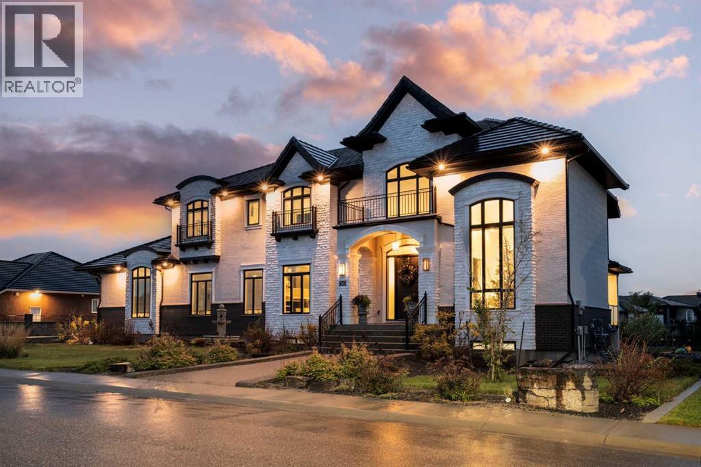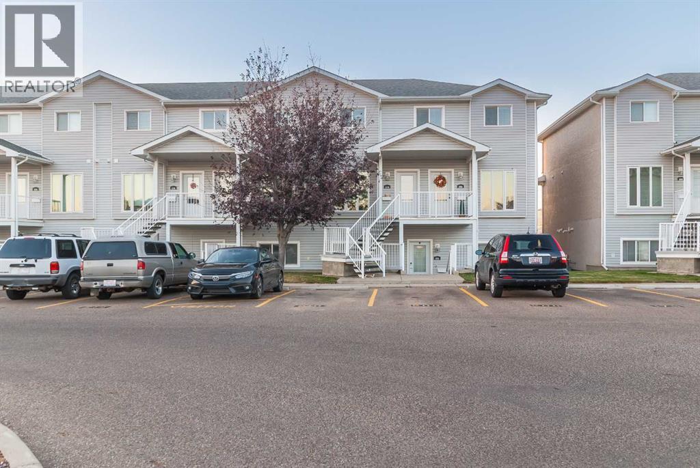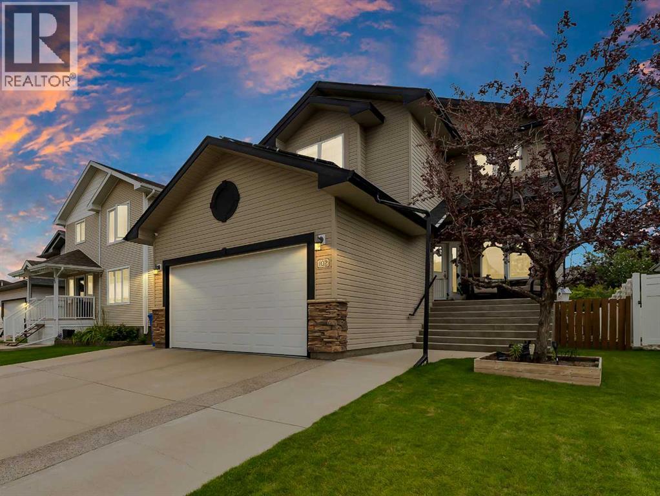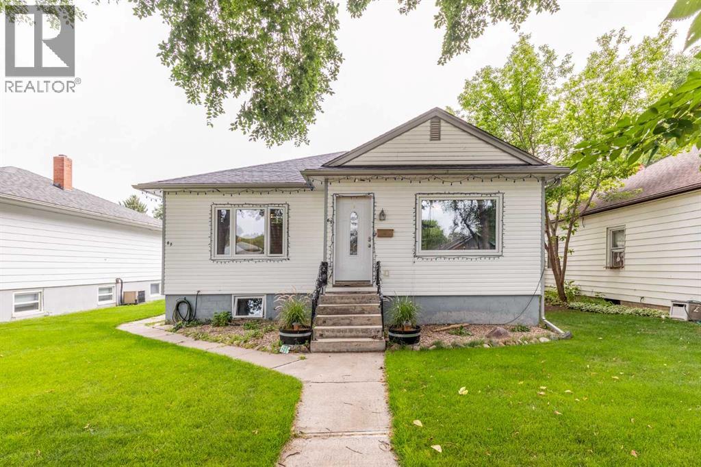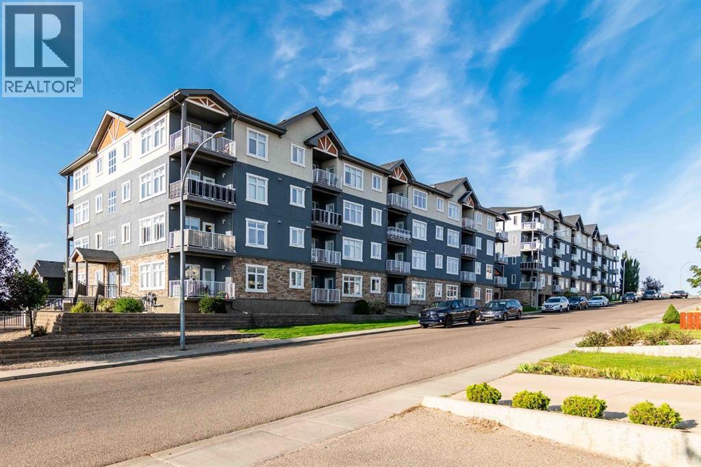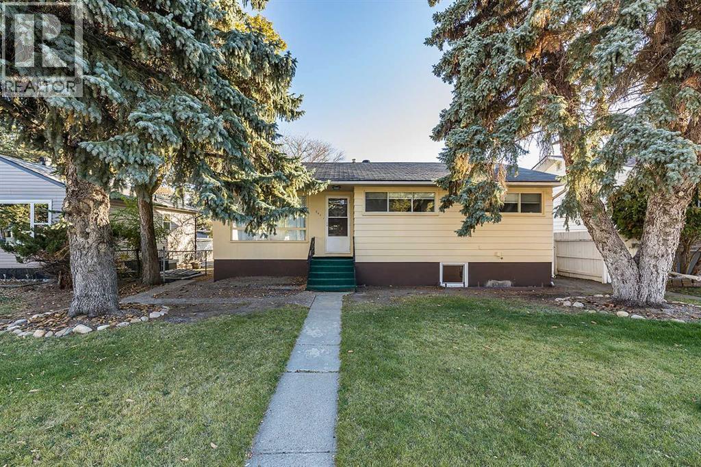- Houseful
- AB
- Medicine Hat
- Marlborough Norwood
- 12 Avenue Se Unit 2508
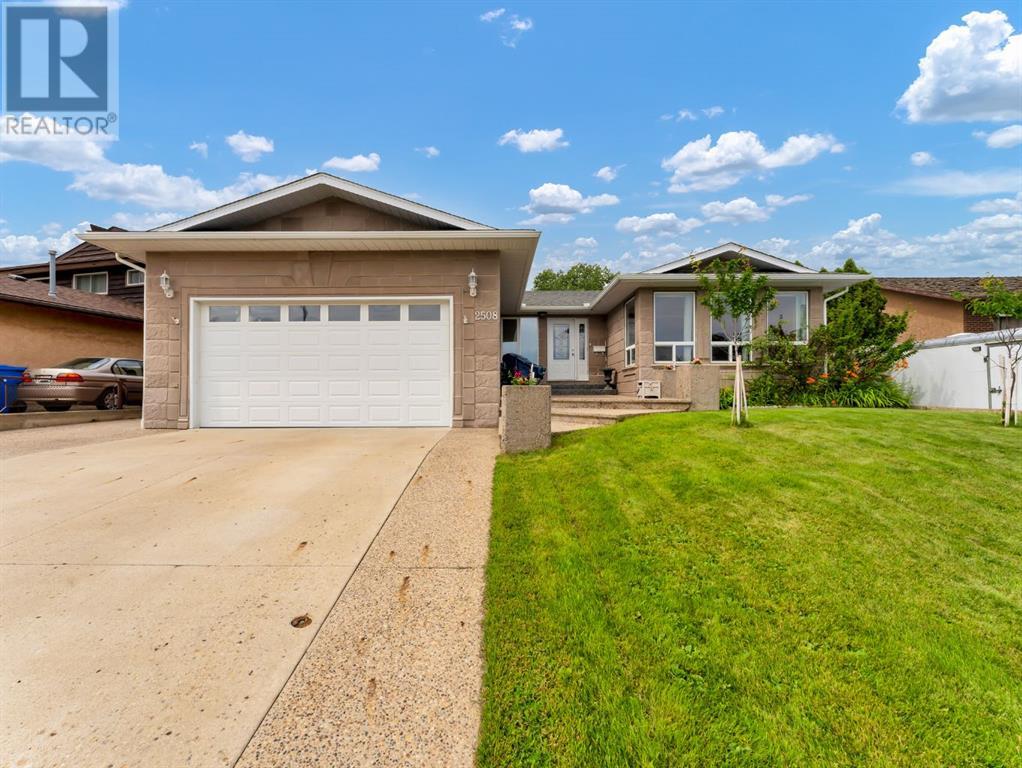
Highlights
This home is
70%
Time on Houseful
96 Days
School rated
5.6/10
Medicine Hat
-3.18%
Description
- Home value ($/Sqft)$468/Sqft
- Time on Houseful96 days
- Property typeSingle family
- StyleBungalow
- Neighbourhood
- Median school Score
- Year built1977
- Garage spaces2
- Mortgage payment
Here is your opportunity to back on to a golf course right in the city limits. These view lots do not come available often!! This 4 bed, 2.5 bath bungalow is complete with street appeal and many upgrades have been completed over the years. This property has been stripped to the studs and completely remodelled. It is waiting for you to call home. The home features an open floor plan, with maple cabinets, quartz counter tops, and a large Island that will sit 8 people comfortably. Unwind and enjoy your evenings on the deck watching the action on hole #9. (id:55581)
Home overview
Amenities / Utilities
- Cooling Central air conditioning
- Heat type Other, forced air
Exterior
- # total stories 1
- Construction materials Poured concrete
- Fencing Fence
- # garage spaces 2
- # parking spaces 4
- Has garage (y/n) Yes
Interior
- # full baths 2
- # half baths 1
- # total bathrooms 3.0
- # of above grade bedrooms 4
- Flooring Ceramic tile, hardwood
- Has fireplace (y/n) Yes
Location
- Community features Golf course development
- Subdivision Connaught
- Directions 1957359
Lot/ Land Details
- Lot desc Landscaped
- Lot dimensions 7475
Overview
- Lot size (acres) 0.1756344
- Building size 1347
- Listing # A2239866
- Property sub type Single family residence
- Status Active
Rooms Information
metric
- Other 5.538m X 3.149m
Level: Basement - Family room 4.901m X 6.273m
Level: Basement - Bathroom (# of pieces - 3) Measurements not available
Level: Basement - Bedroom 3.911m X 3.301m
Level: Basement - Bedroom 2.414m X 4.267m
Level: Basement - Laundry 3.557m X 1.625m
Level: Basement - Kitchen 6.654m X 5.105m
Level: Main - Primary bedroom 5.41m X 3.072m
Level: Main - Living room 6.934m X 3.377m
Level: Main - Bathroom (# of pieces - 2) Measurements not available
Level: Main - Bedroom 3.405m X 4.191m
Level: Main - Dining room 4.42m X 3.606m
Level: Main - Bathroom (# of pieces - 4) Measurements not available
Level: Main
SOA_HOUSEKEEPING_ATTRS
- Listing source url Https://www.realtor.ca/real-estate/28624351/2508-12-avenue-se-medicine-hat-connaught
- Listing type identifier Idx
The Home Overview listing data and Property Description above are provided by the Canadian Real Estate Association (CREA). All other information is provided by Houseful and its affiliates.

Lock your rate with RBC pre-approval
Mortgage rate is for illustrative purposes only. Please check RBC.com/mortgages for the current mortgage rates
$-1,680
/ Month25 Years fixed, 20% down payment, % interest
$
$
$
%
$
%

Schedule a viewing
No obligation or purchase necessary, cancel at any time
Nearby Homes
Real estate & homes for sale nearby

