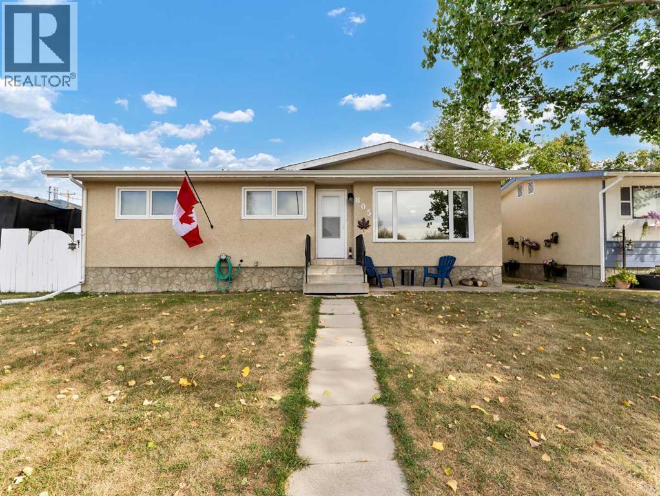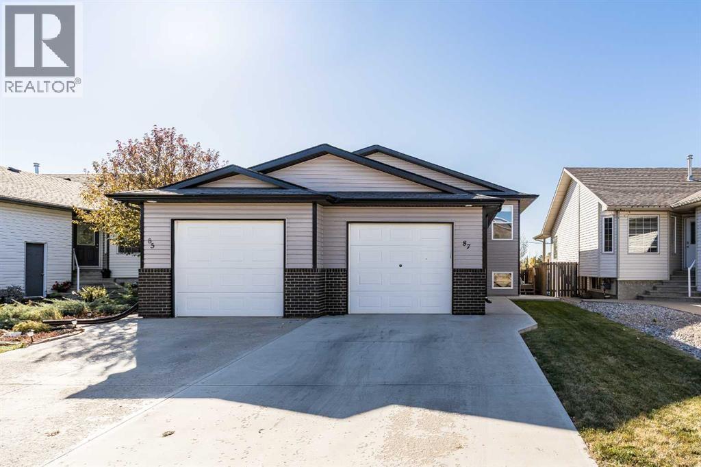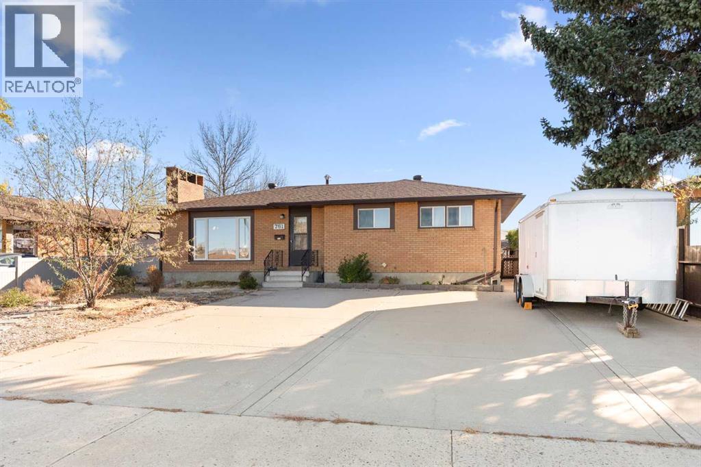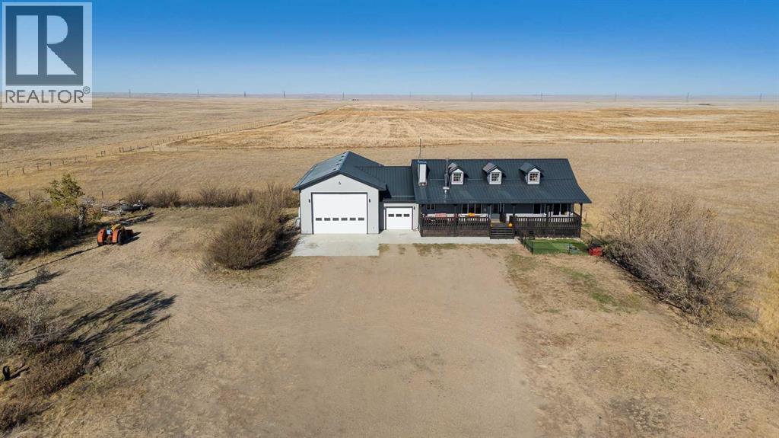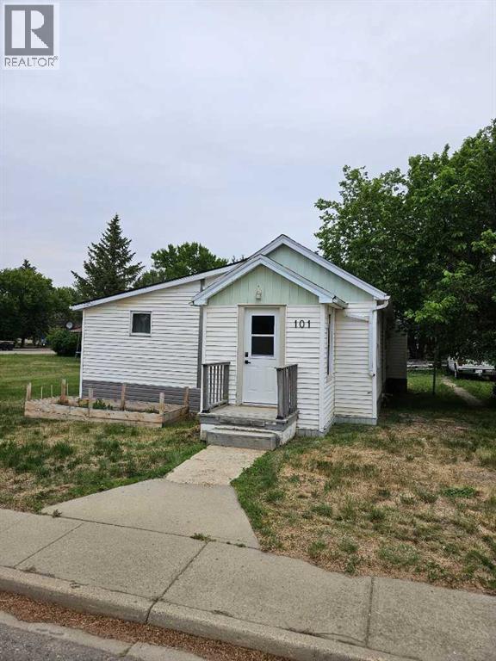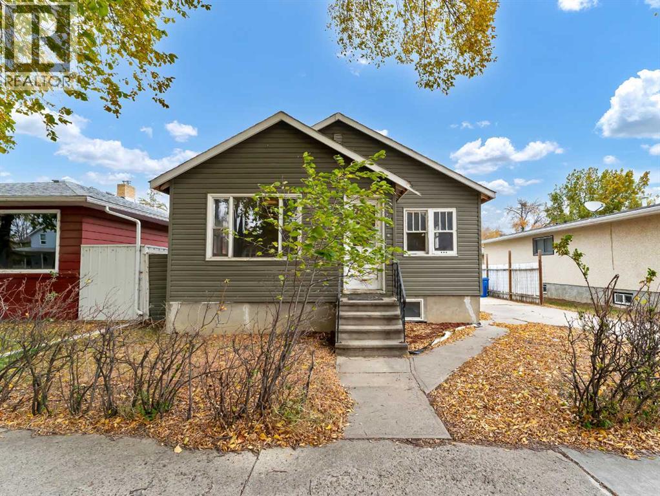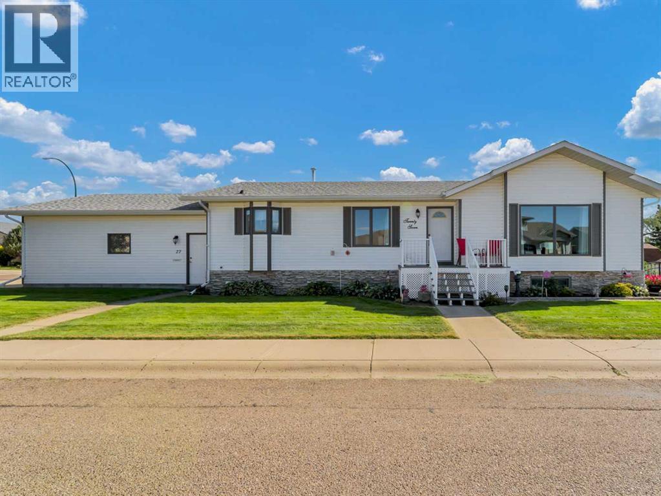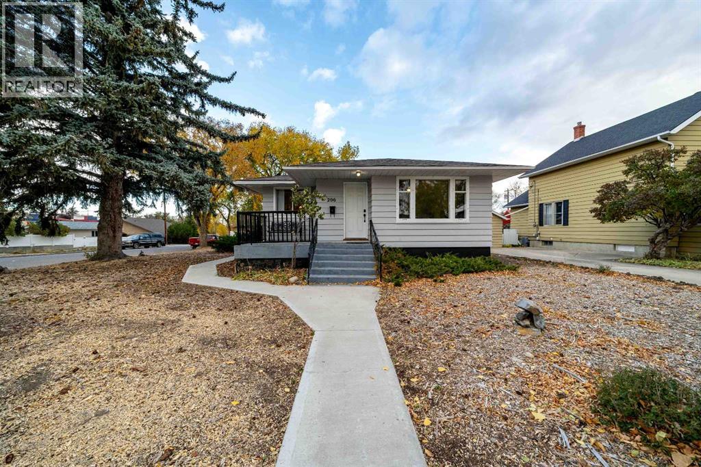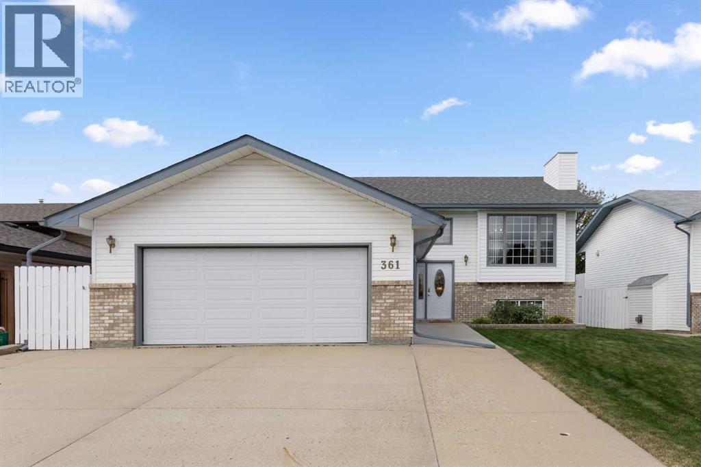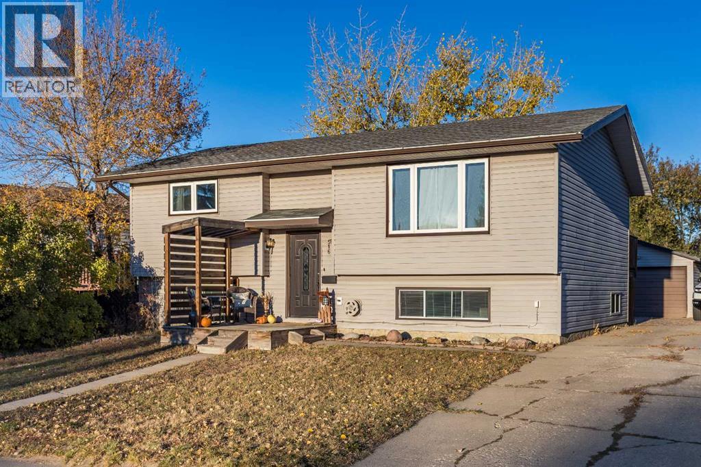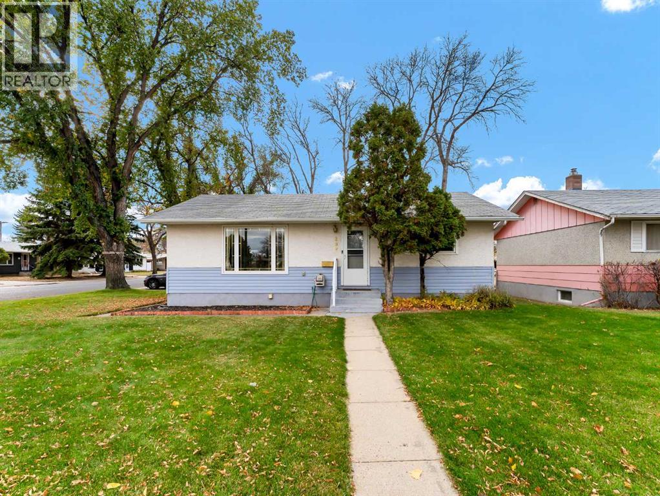- Houseful
- AB
- Medicine Hat
- Saamis Heights
- 12 Sunrise Ct SW
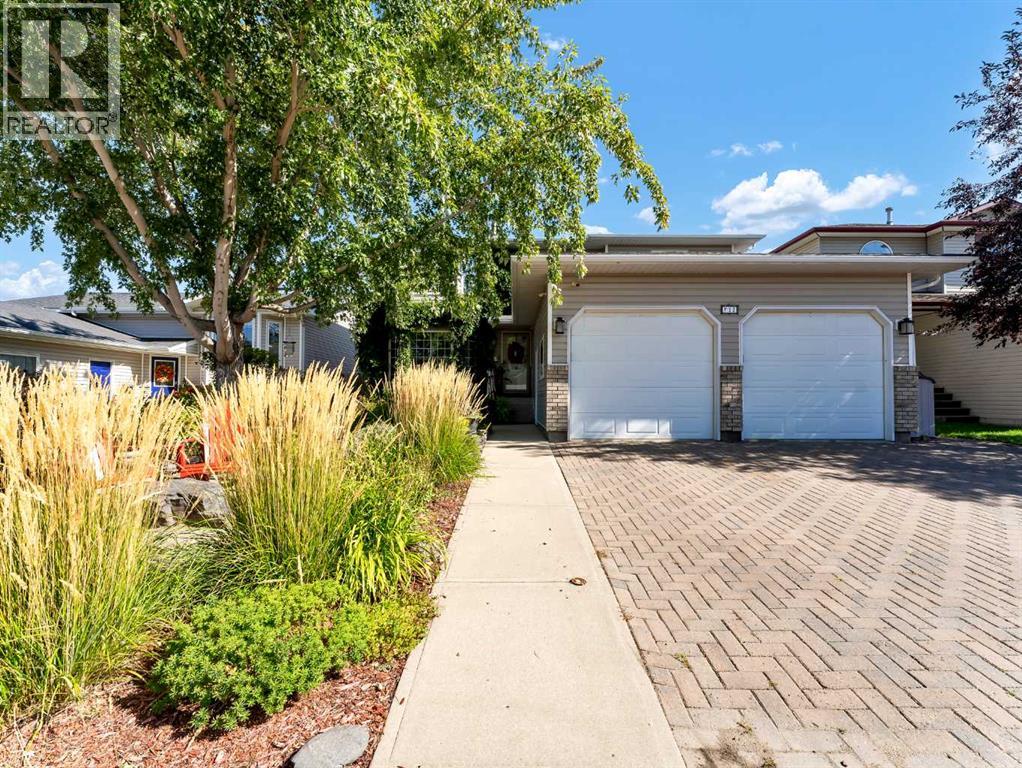
Highlights
Description
- Home value ($/Sqft)$285/Sqft
- Time on Houseful45 days
- Property typeSingle family
- Neighbourhood
- Median school Score
- Year built2002
- Garage spaces2
- Mortgage payment
Welcome to this spacious and inviting family home, offering 2,195 sq. ft. of thoughtfully designed living space with 6 bedrooms (4 up + 2 down). The main floor features a beautiful central staircase, a spacious formal dining room, convenient main floor laundry, and a 2-piece powder room. The cozy living room is highlighted by a gas fireplace and flows seamlessly into the kitchen; perfect for gatherings and entertaining. The kitchen is equipped with a large quartz center island, stainless steel appliances, corner pantry, wine fridge, and direct garden door access to the covered deck. Upstairs, you’ll find four bedrooms including the spacious primary suite, complete with double closets and a relaxing 4-piece ensuite featuring a corner shower and a soaker tub. A second 4-piece bathroom completes the upper level. The fully developed lower level hosts a sizable family room with another gas fireplace, two additional bedrooms, a 3-piece bathroom with steam shower, and plenty of extra storage. Step outside to your private outdoor oasis. Surrounded by mature trees, colorful perennials, and maintained with underground sprinklers, the yard is a perfect retreat. Enjoy the large covered deck, lower patio, and firepit area. A storage shed, RV parking, heated double detached garage, and extended driveway provide ample parking and functionality. This home is ready to welcome its next family with open arms—don’t miss the chance to make it yours! (id:63267)
Home overview
- Cooling Central air conditioning
- Heat type Forced air
- # total stories 2
- Fencing Fence
- # garage spaces 2
- # parking spaces 5
- Has garage (y/n) Yes
- # full baths 3
- # half baths 1
- # total bathrooms 4.0
- # of above grade bedrooms 6
- Flooring Carpeted, linoleum
- Has fireplace (y/n) Yes
- Subdivision Sw southridge
- Directions 1529565
- Lot desc Landscaped, underground sprinkler
- Lot dimensions 5873
- Lot size (acres) 0.13799343
- Building size 2195
- Listing # A2255174
- Property sub type Single family residence
- Status Active
- Bedroom 3.53m X 3.124m
Level: Lower - Bathroom (# of pieces - 3) 3.377m X 1.981m
Level: Lower - Storage 5.005m X 2.515m
Level: Lower - Bedroom 3.709m X 3.2m
Level: Lower - Family room 7.9m X 4.471m
Level: Lower - Furnace 3.1m X 2.844m
Level: Lower - Laundry 2.387m X 1.676m
Level: Main - Bathroom (# of pieces - 2) 2.387m X 1.753m
Level: Main - Living room 5.462m X 4.776m
Level: Main - Dining room 3.786m X 3.658m
Level: Main - Kitchen 6.425m X 4.471m
Level: Main - Bedroom 3.962m X 3.606m
Level: Upper - Bedroom 3.277m X 3.429m
Level: Upper - Bedroom 3.328m X 3.048m
Level: Upper - Bathroom (# of pieces - 4) 2.49m X 1.524m
Level: Upper - Bathroom (# of pieces - 4) 3.453m X 2.871m
Level: Upper - Primary bedroom 4.319m X 3.786m
Level: Upper
- Listing source url Https://www.realtor.ca/real-estate/28830537/12-sunrise-court-sw-medicine-hat-sw-southridge
- Listing type identifier Idx

$-1,666
/ Month

