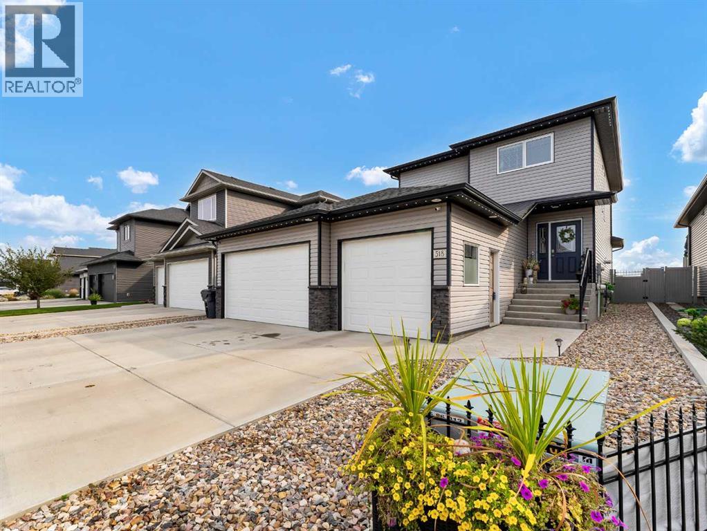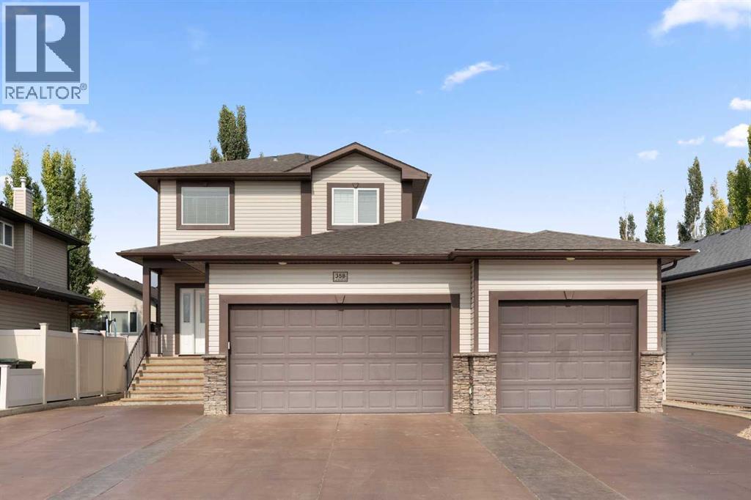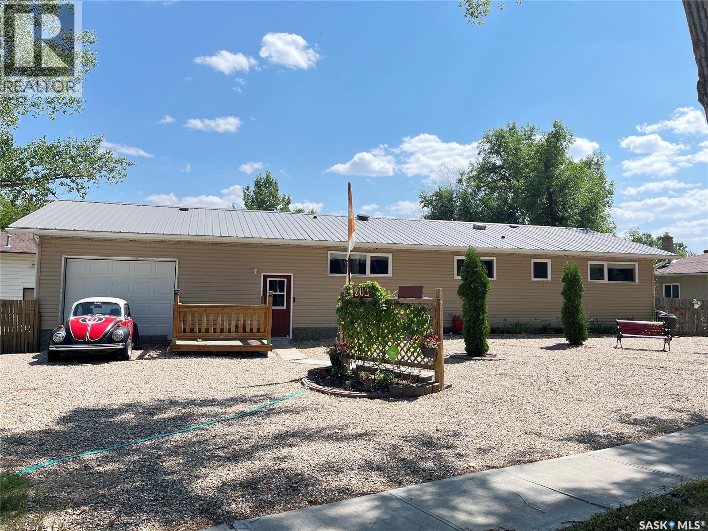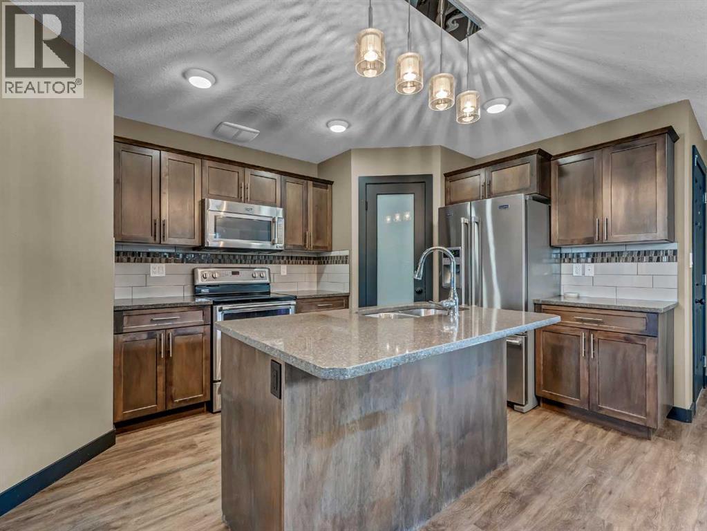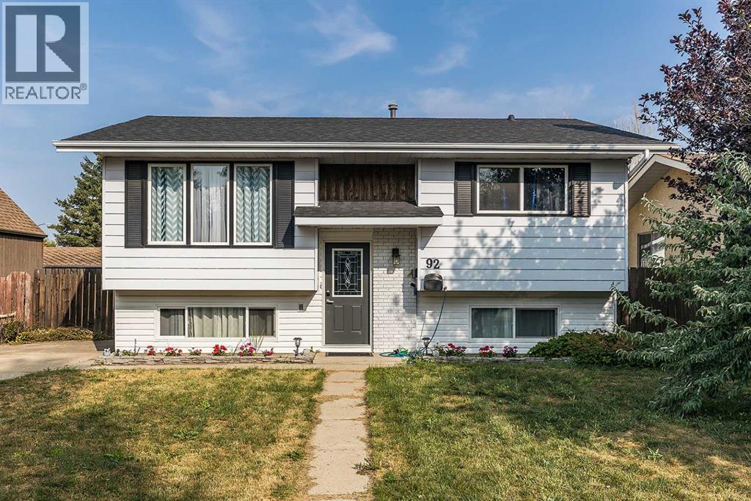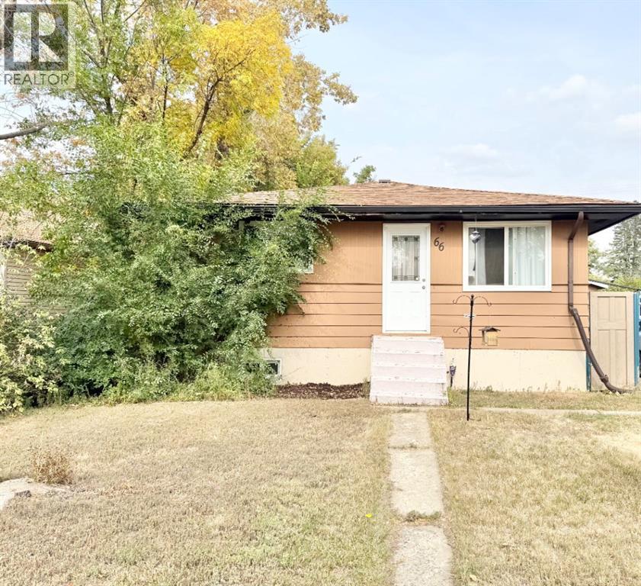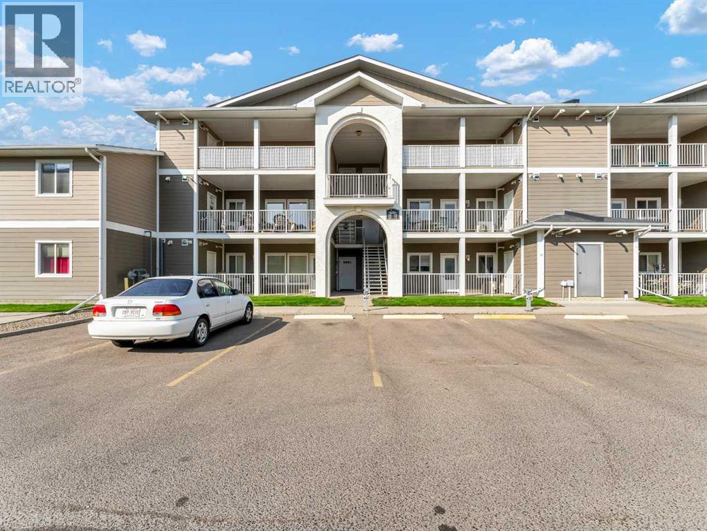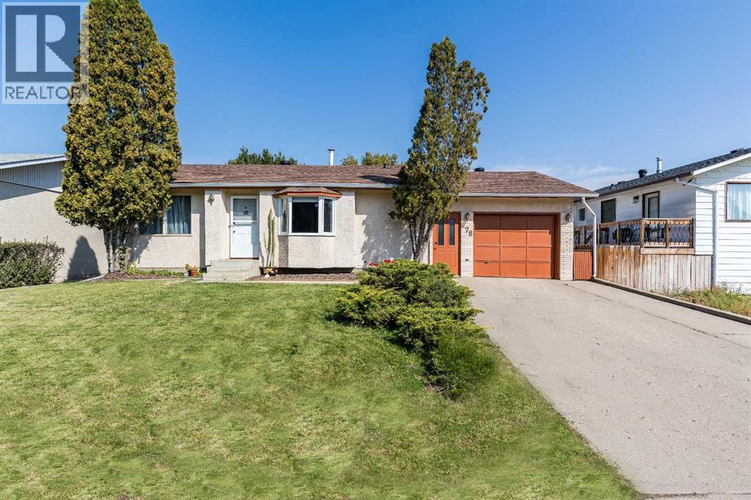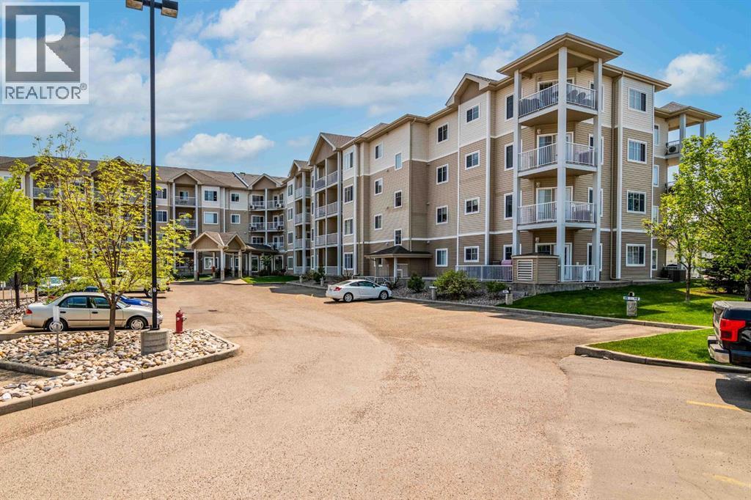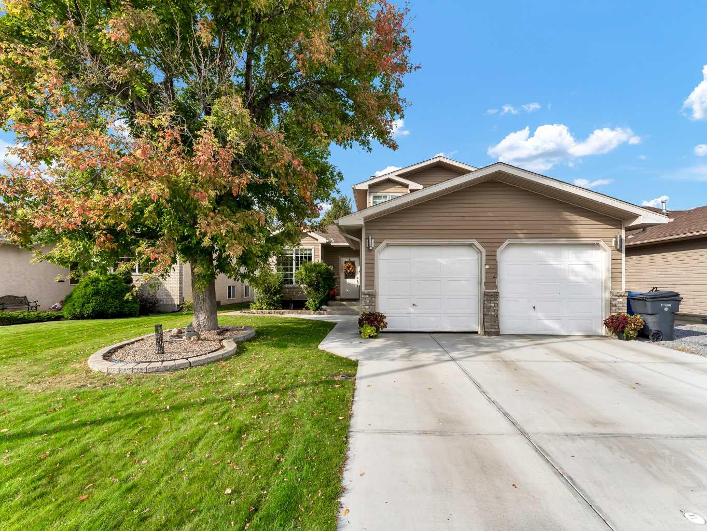- Houseful
- AB
- Medicine Hat
- South Ridge
- 120 Shannon Cres SE
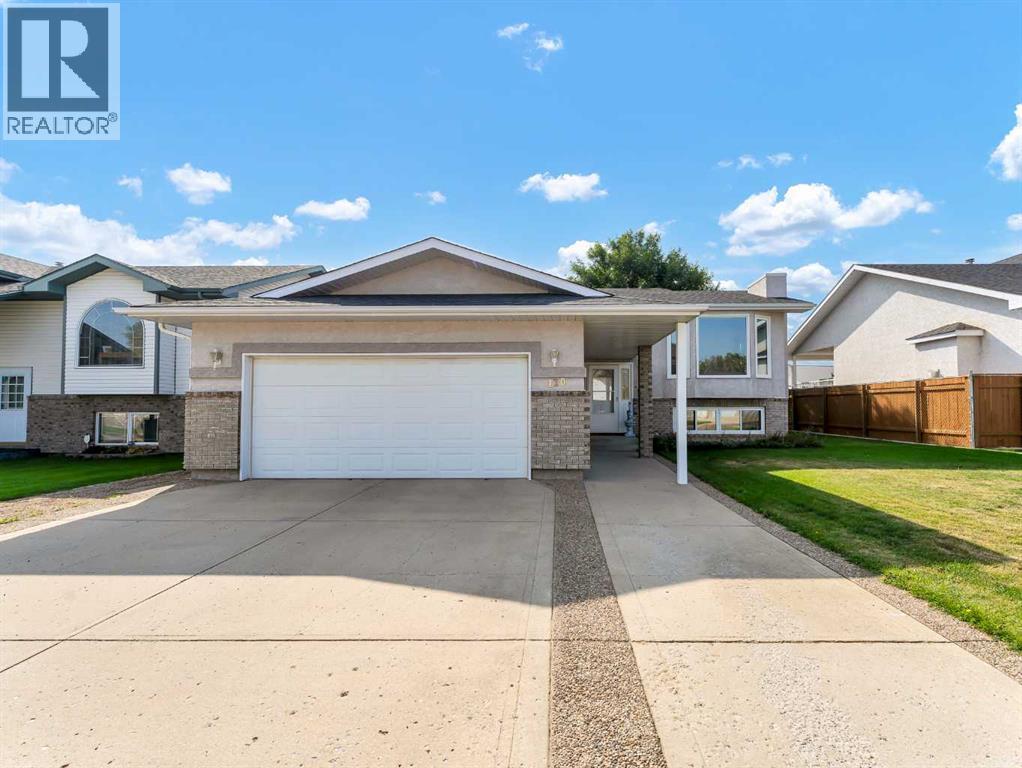
Highlights
Description
- Home value ($/Sqft)$404/Sqft
- Time on Housefulnew 4 days
- Property typeSingle family
- StyleBi-level
- Neighbourhood
- Median school Score
- Year built1996
- Garage spaces2
- Mortgage payment
This inviting bi-level home in sought-after Southridge offers space and comfort. Featuring 5 bedrooms and 3 full bathrooms, it’s ideal for families needing room to grow. The main level boasts an open concept kitchen and dining area, highlighted by a large patio door leading to the deck – perfect for barbecues and outdoor entertaining. The cozy living room with a gas fireplace adds warmth and charm. Two bedrooms, including the primary suite with a 4 pc ensuite, plus convenient main-floor laundry, complete the upper level. The fully finished basement provides 3 additional bedrooms, a full bathroom, and a family/games room for relaxing or hosting. The landscaped yard features a recently installed underground sprinkler system, plenty of green space, and a large garden for those who love to grow their own. Some major upgrades in recent years include all new windows (2023), shingles (2018), and the furnace (2021). Complete with an attached double garage. Close to schools, shopping, and parks - this home checks all the boxes for comfort and convenience. (id:63267)
Home overview
- Cooling Central air conditioning
- Heat type Forced air
- # total stories 1
- Fencing Fence, partially fenced
- # garage spaces 2
- # parking spaces 4
- Has garage (y/n) Yes
- # full baths 3
- # total bathrooms 3.0
- # of above grade bedrooms 5
- Flooring Carpeted, linoleum
- Has fireplace (y/n) Yes
- Subdivision Se southridge
- Lot desc Landscaped, underground sprinkler
- Lot dimensions 6974.4
- Lot size (acres) 0.16387218
- Building size 1115
- Listing # A2254079
- Property sub type Single family residence
- Status Active
- Bedroom 5.739m X 3.176m
Level: Basement - Bedroom 3.405m X 3.658m
Level: Basement - Bathroom (# of pieces - 4) Level: Basement
- Bedroom 3.987m X 2.691m
Level: Basement - Family room 4.825m X 2.49m
Level: Basement - Primary bedroom 3.481m X 3.987m
Level: Main - Dining room 2.819m X 3.633m
Level: Main - Kitchen 3.1m X 3.453m
Level: Main - Laundry Level: Main
- Other 3.987m X 1.167m
Level: Main - Bathroom (# of pieces - 4) Level: Main
- Bedroom 3.606m X 2.972m
Level: Main - Bathroom (# of pieces - 4) Level: Main
- Living room 3.938m X 4.039m
Level: Main
- Listing source url Https://www.realtor.ca/real-estate/28854554/120-shannon-crescent-se-medicine-hat-se-southridge
- Listing type identifier Idx

$-1,200
/ Month

