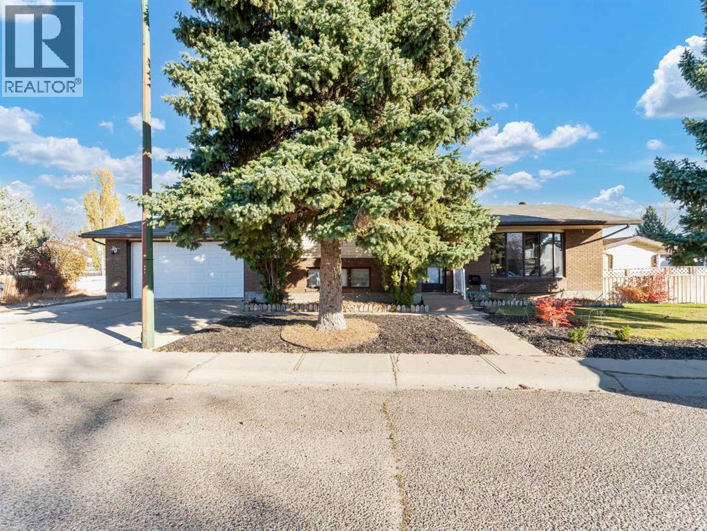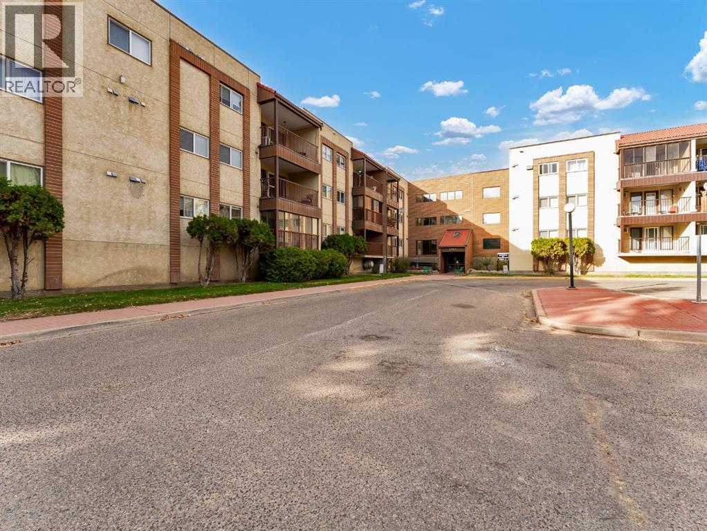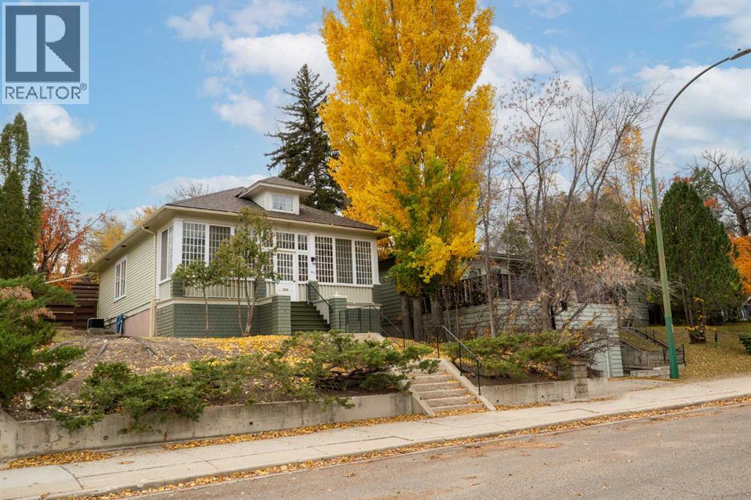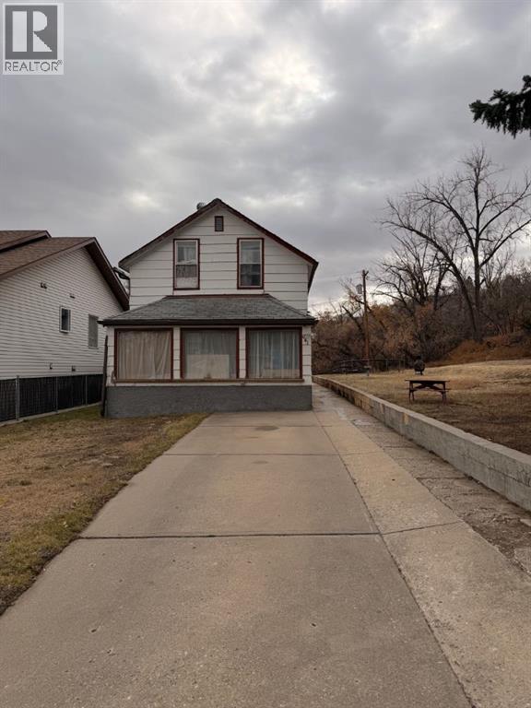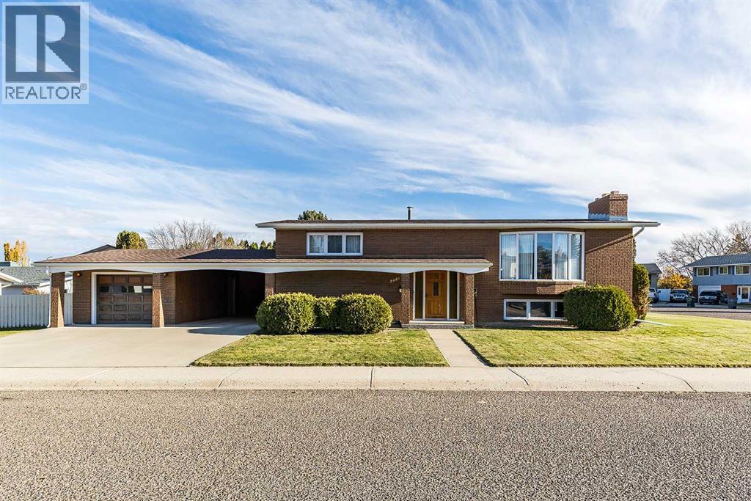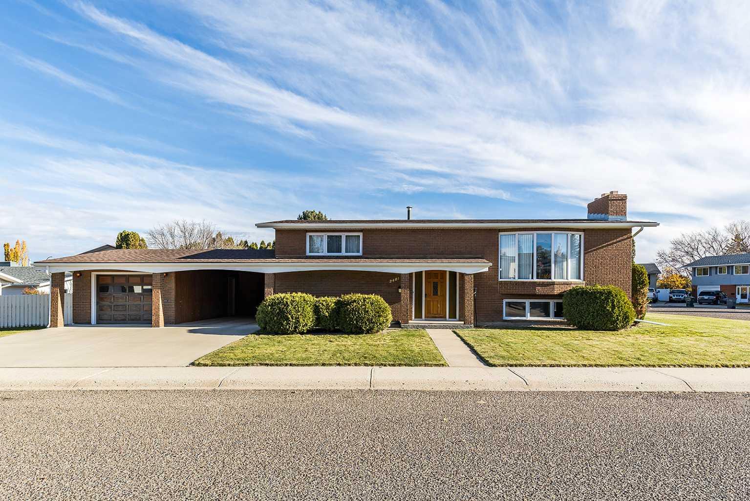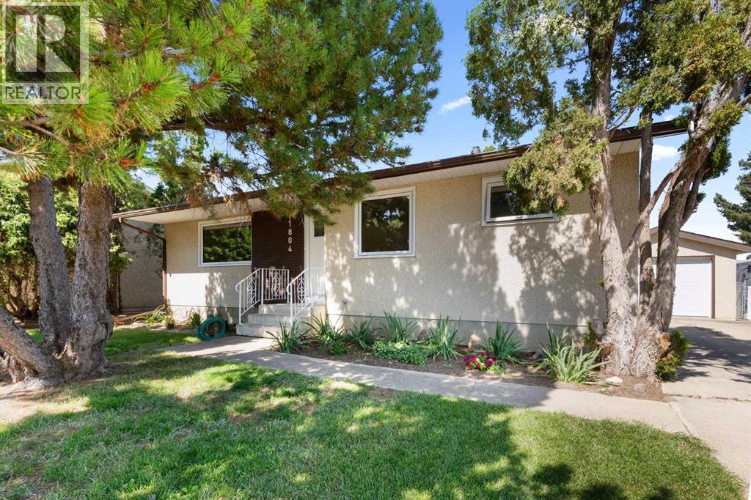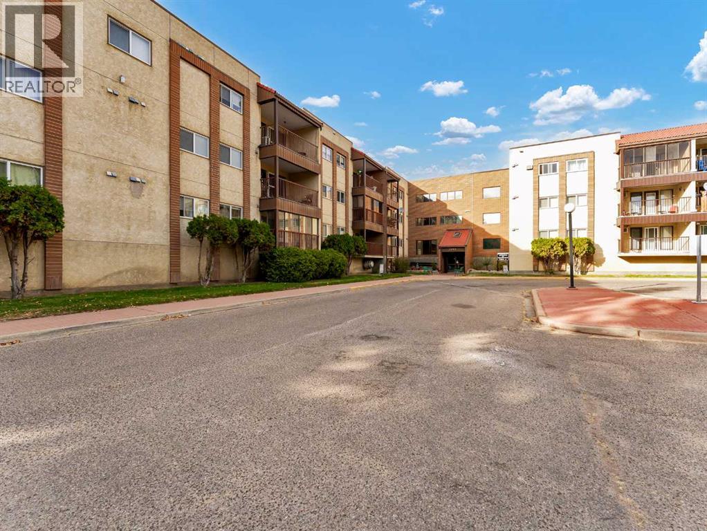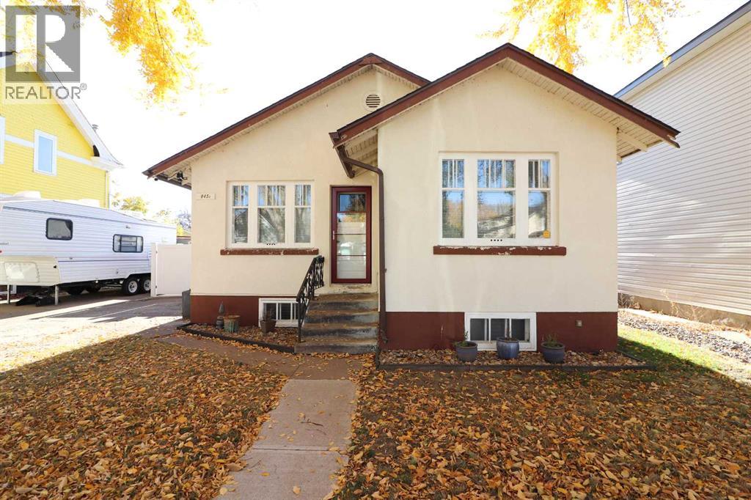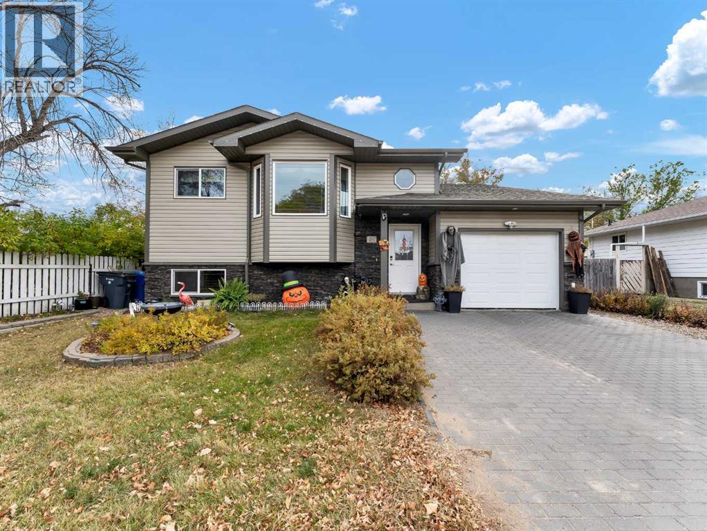- Houseful
- AB
- Medicine Hat
- NE Crescent Heights
- 1284 Parkview Dr NE
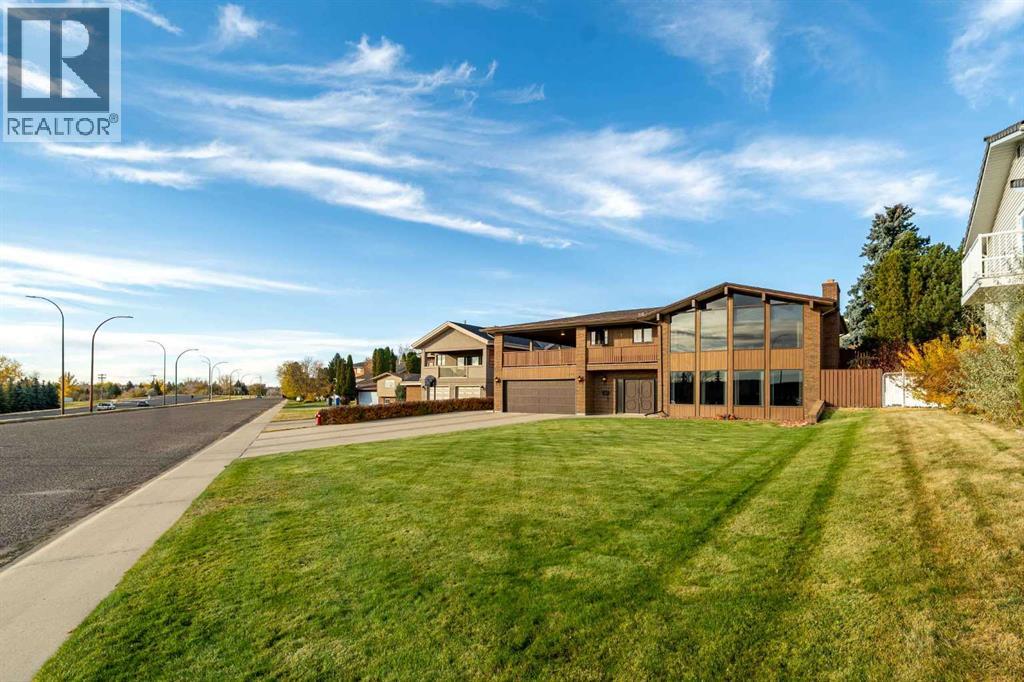
1284 Parkview Dr NE
1284 Parkview Dr NE
Highlights
Description
- Home value ($/Sqft)$220/Sqft
- Time on Housefulnew 20 hours
- Property typeSingle family
- Neighbourhood
- Median school Score
- Year built1977
- Garage spaces2
- Mortgage payment
Beautifully Maintained 3-bedroom, 3-bathroom Home with spectacular views. This spacious and meticulously cared-for 2-storey home offers 2,858 sq. ft. of comfortable living space in a highly sought-after location. Designed for both relaxation and entertaining, this property features quality finishes. The main level consists of 2 large bedrooms, large living room with a gas fireplace, , dining room, kitchen with a breakfast nook and access to a large 20' x 24' covered deck with a spectacular view. The lower level welcomes you with a large foyer, a bright and inviting living area with a gas fireplace and a spacious office/computer area. You’ll also find a spacious bedroom, a 4 piece bathroom and a 23' x 20' recreation room —ideal for guests, family, or entertaining. Additional highlights include a relaxing sauna, dual furnaces for year-round comfort, and a large, landscaped backyard with a storage shed. The property also offers a heated, insulated double garage (26' x 24.5') and ample parking for an RV. Newer shingles and hot water heater. This home is very well maintained, move-in ready, and located in a desirable neighborhood close to amenities. Don’t miss your chance to own this exceptional property! There will be an estate sale at this property Nov 14th & 15th. (id:63267)
Home overview
- Cooling Central air conditioning
- Heat type Forced air
- # total stories 2
- Construction materials Wood frame
- Fencing Fence
- # garage spaces 2
- # parking spaces 3
- Has garage (y/n) Yes
- # full baths 2
- # half baths 1
- # total bathrooms 3.0
- # of above grade bedrooms 3
- Flooring Carpeted, hardwood
- Has fireplace (y/n) Yes
- Subdivision Northeast crescent heights
- Lot dimensions 13300
- Lot size (acres) 0.3125
- Building size 2858
- Listing # A2267225
- Property sub type Single family residence
- Status Active
- Storage 1.119m X 1.6m
Level: Lower - Sauna 1.524m X 1.829m
Level: Lower - Foyer 5.691m X 4.596m
Level: Lower - Bedroom 3.606m X 3.786m
Level: Lower - Office 4.395m X 4.673m
Level: Lower - Bathroom (# of pieces - 4) 1.853m X 2.643m
Level: Lower - Family room 7.291m X 6.224m
Level: Lower - Furnace 3.581m X 1.804m
Level: Lower - Bathroom (# of pieces - 4) 1.777m X 3.481m
Level: Main - Breakfast room 2.768m X 3.277m
Level: Main - Laundry 2.643m X 2.49m
Level: Main - Primary bedroom 4.243m X 4.724m
Level: Main - Kitchen 2.947m X 3.81m
Level: Main - Living room 4.7m X 6.248m
Level: Main - Dining room 2.795m X 5.005m
Level: Main - Bedroom 4.267m X 3.505m
Level: Main - Bathroom (# of pieces - 2) 1.881m X 1.524m
Level: Main
- Listing source url Https://www.realtor.ca/real-estate/29044410/1284-parkview-drive-ne-medicine-hat-northeast-crescent-heights
- Listing type identifier Idx

$-1,680
/ Month

