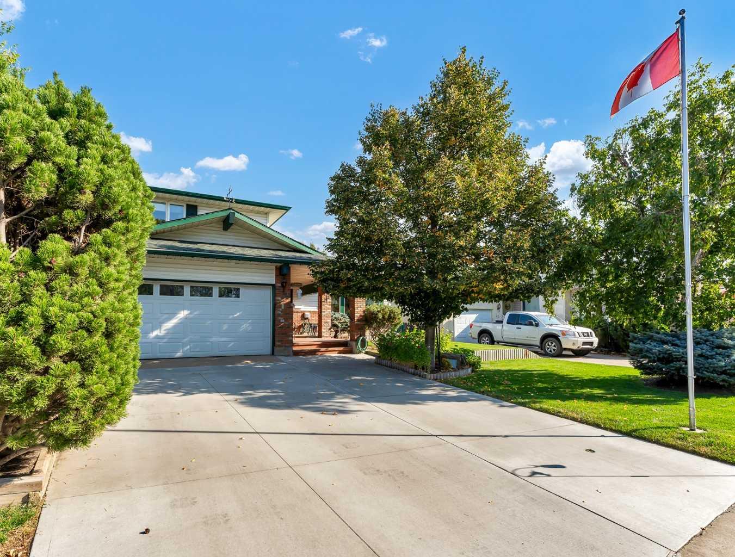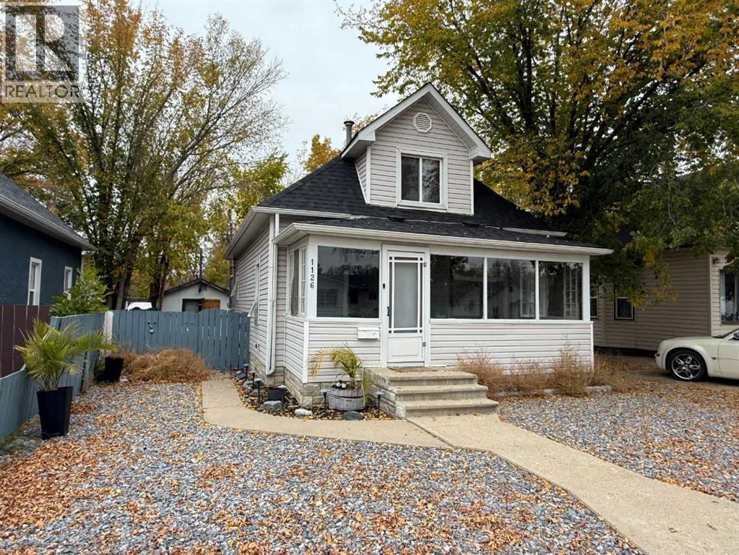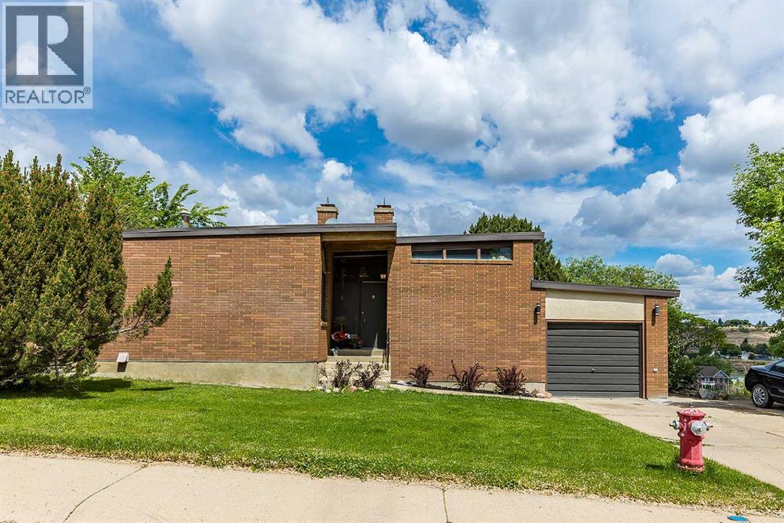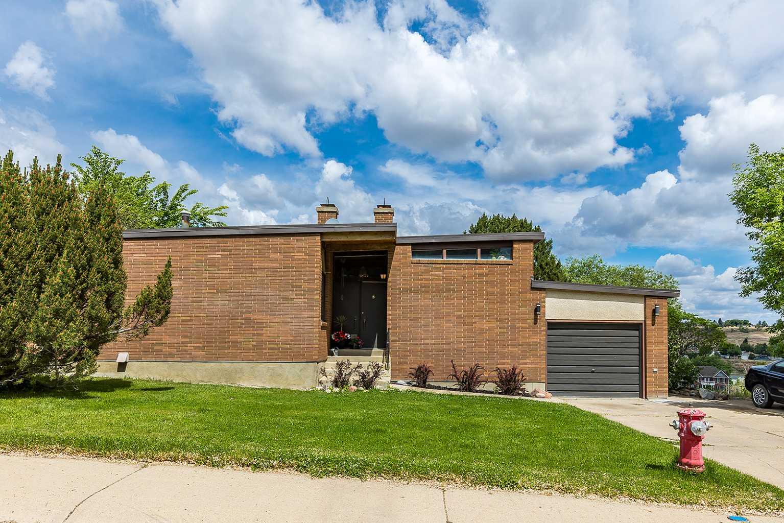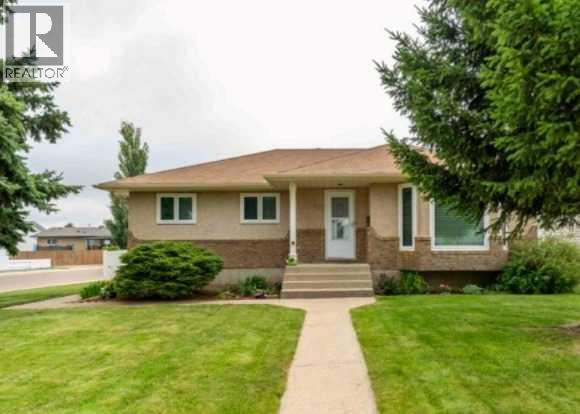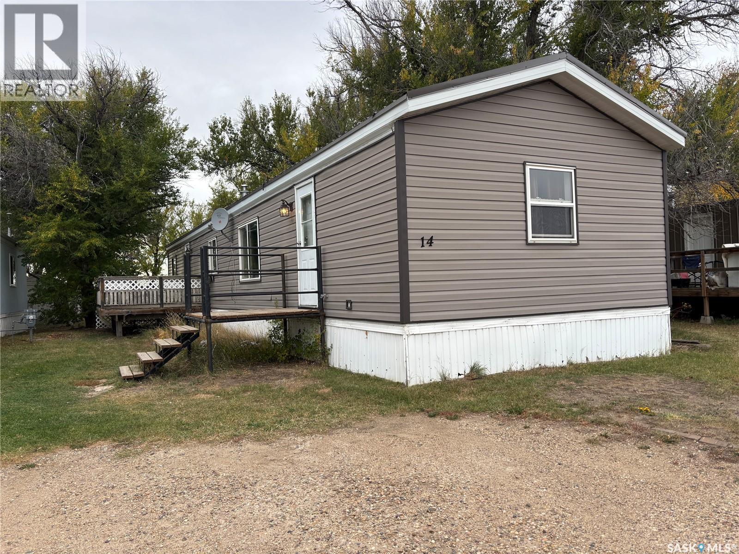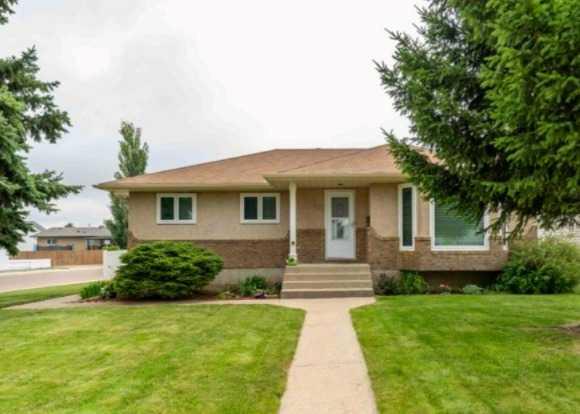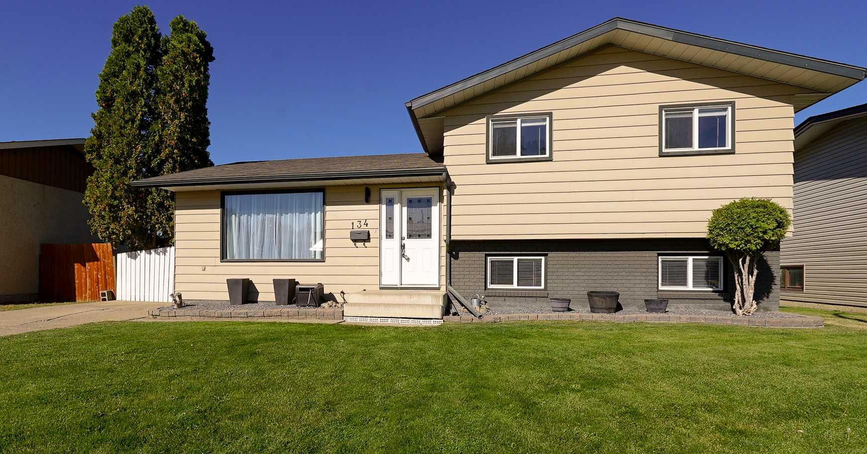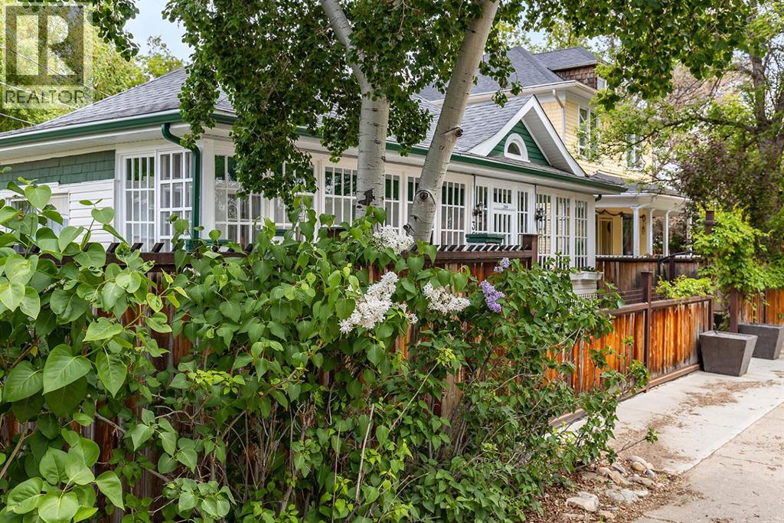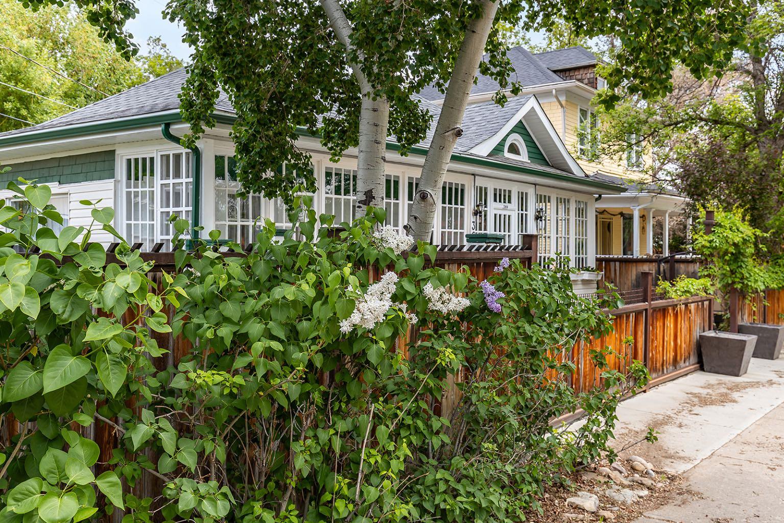- Houseful
- AB
- Medicine Hat
- South Ridge
- 134 Shields Cres SE
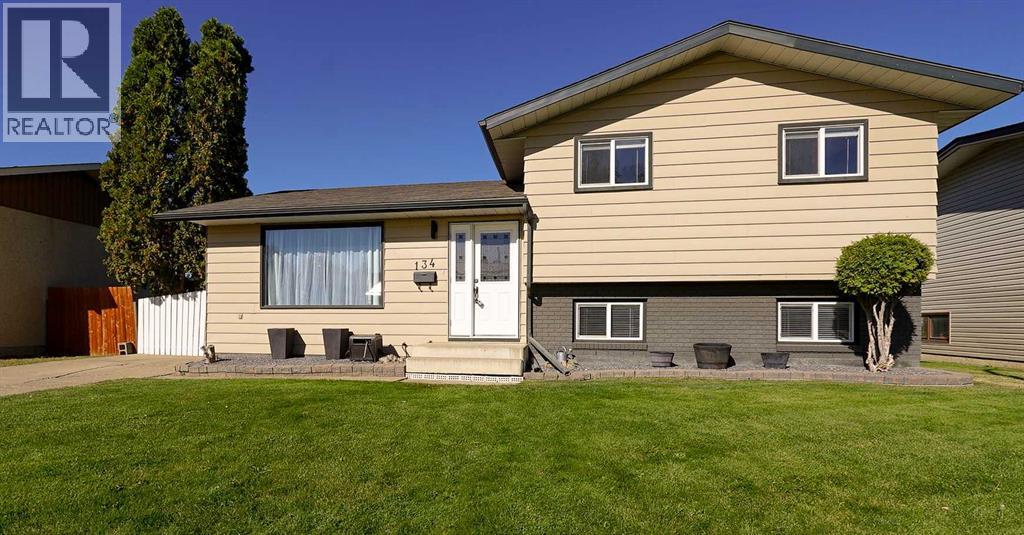
134 Shields Cres SE
134 Shields Cres SE
Highlights
Description
- Home value ($/Sqft)$358/Sqft
- Time on Housefulnew 7 hours
- Property typeSingle family
- Style4 level
- Neighbourhood
- Median school Score
- Year built1979
- Garage spaces2
- Mortgage payment
Welcome to this beautifully 4-level split home, perfectly situated in a quiet, family-friendly neighbourhood close to schools, parks, and paths. Offering 5 bedrooms and plenty of space for the whole family. The main floor welcomes you with a bright front living room, dining area, and a kitchen with direct access to the stunning yard and deck. The upper level features a primary bedroom with a 2-piece ensuite, two additional bedrooms, and a full 4-pce bath. The lower level features a cozy family room with an impressive brick fireplace and wet bar for your enjoyment, a fourth bedroom, and an additional 3-piece bathroom. The vinyl windows bring in natural light and efficiency. The basement hosts a wide open games/family area, bedroom, and laundry/utility room. Outside, you’ll find a beautiful, fully fenced yard with a gorgeous deck, a 22x24 heated/insulated double garage, and a shed for convenient storage. The 2-stage high-efficiency furnace (with ECM motor) was installed in 2010, the hot water tank in 2015, and the A/C in 2004-05. The shingles on the house were changed in 2017-18, and the garage in 2020. This home is ready for you to move in and enjoy with your family. Contact your local neighbourhood REALTOR® today! (id:63267)
Home overview
- Cooling Central air conditioning
- Heat source Natural gas
- Heat type Forced air
- Fencing Fence
- # garage spaces 2
- # parking spaces 3
- Has garage (y/n) Yes
- # full baths 2
- # half baths 1
- # total bathrooms 3.0
- # of above grade bedrooms 5
- Flooring Carpeted, vinyl plank
- Has fireplace (y/n) Yes
- Community features Golf course development
- Subdivision Se southridge
- Lot desc Landscaped
- Lot dimensions 6488
- Lot size (acres) 0.1524436
- Building size 1090
- Listing # A2258011
- Property sub type Single family residence
- Status Active
- Bedroom 3.301m X 2.643m
Level: Basement - Laundry 3.301m X 3.301m
Level: Basement - Family room 3.862m X 6.02m
Level: Basement - Bathroom (# of pieces - 3) Level: Lower
- Bedroom 2.871m X 2.947m
Level: Lower - Family room 3.277m X 5.691m
Level: Lower - Dining room 2.515m X 3.633m
Level: Main - Kitchen 3.786m X 3.633m
Level: Main - Living room 4.7m X 3.911m
Level: Main - Primary bedroom 4.115m X 3.557m
Level: Upper - Bathroom (# of pieces - 2) Level: Upper
- Bedroom 3.024m X 2.691m
Level: Upper - Bathroom (# of pieces - 4) Level: Upper
- Bedroom 2.691m X 2.691m
Level: Upper
- Listing source url Https://www.realtor.ca/real-estate/28984786/134-shields-crescent-se-medicine-hat-se-southridge
- Listing type identifier Idx

$-1,040
/ Month

