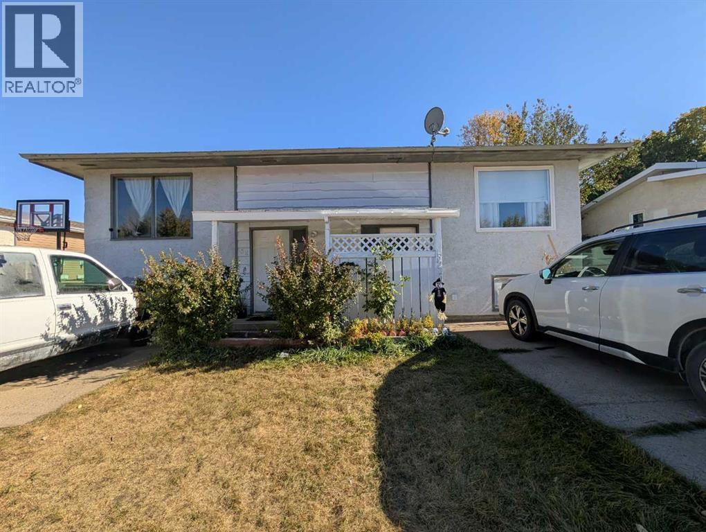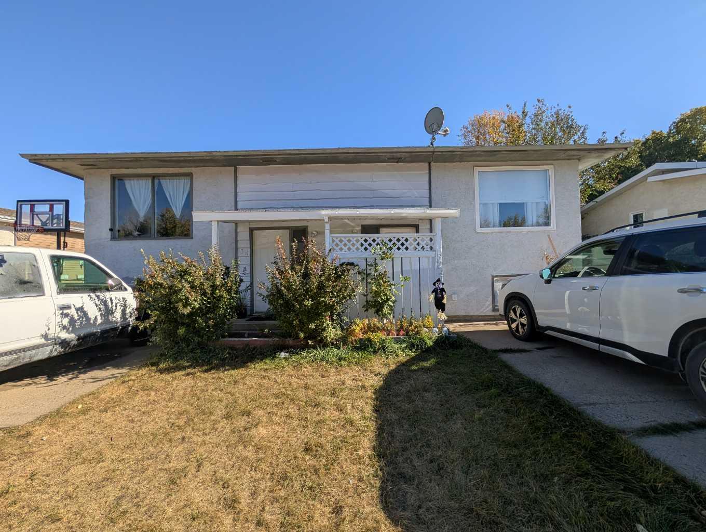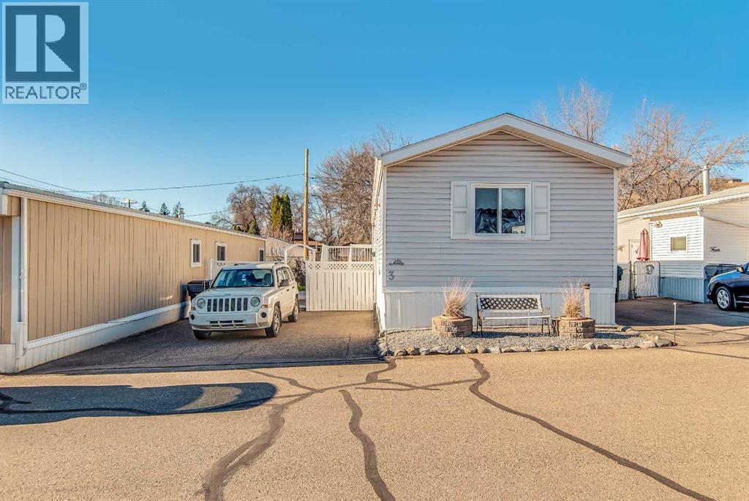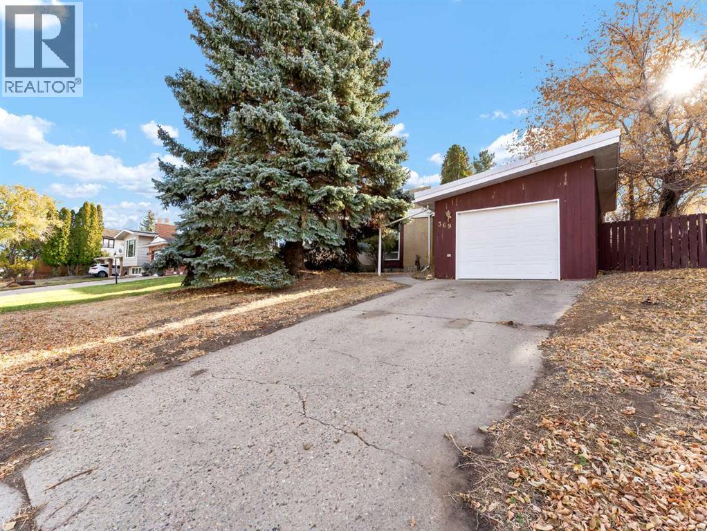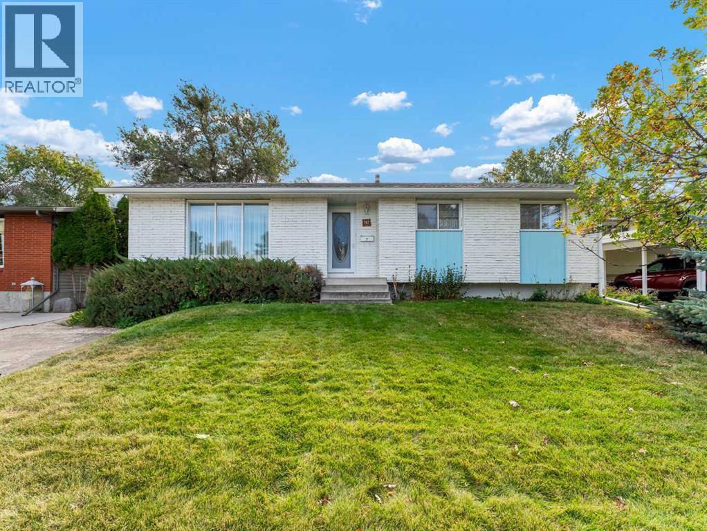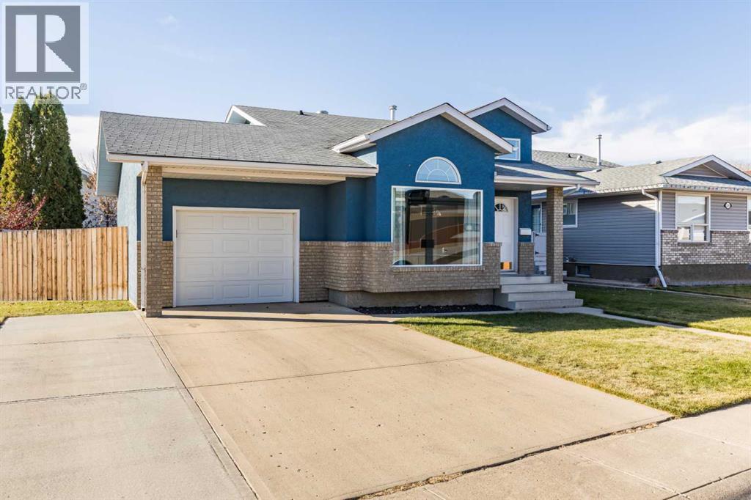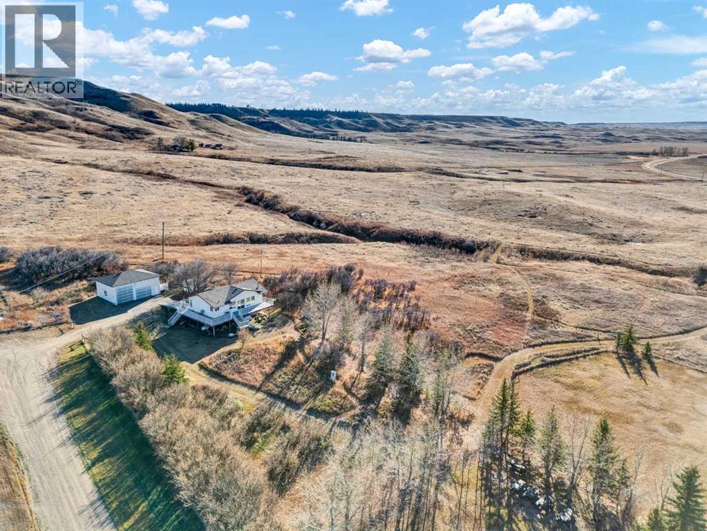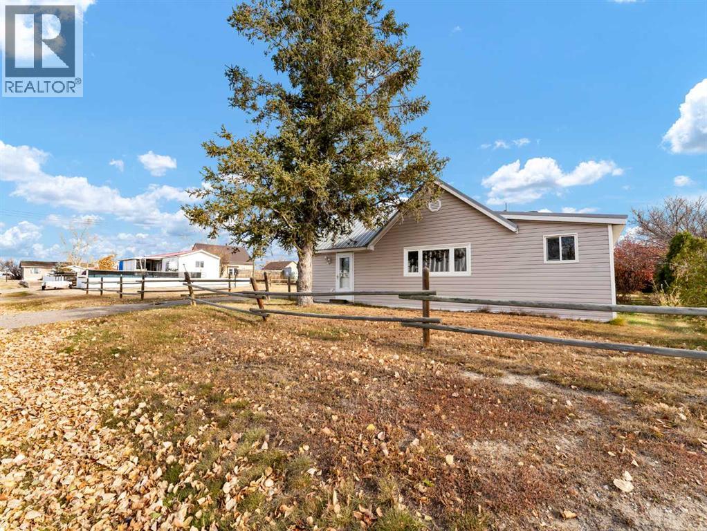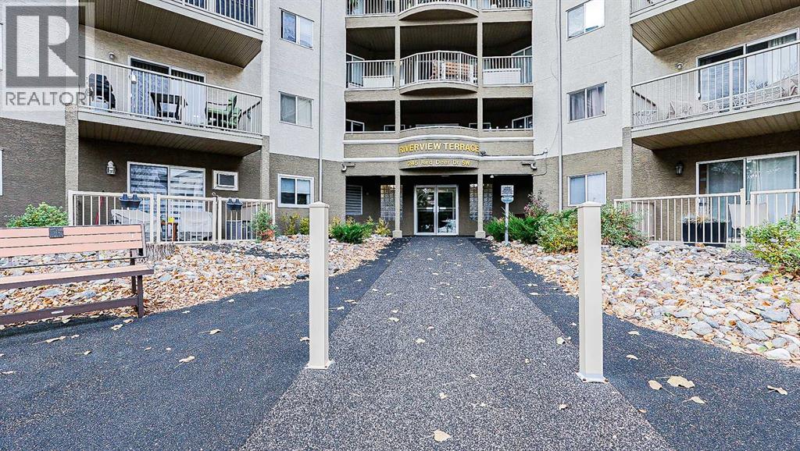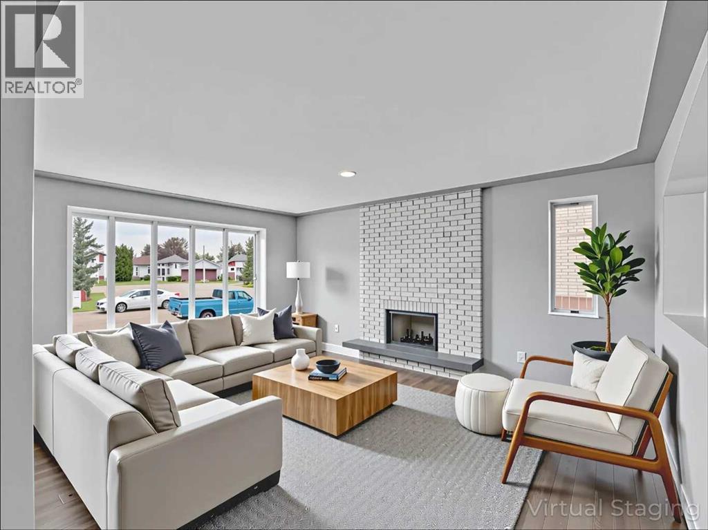- Houseful
- AB
- Medicine Hat
- South Ridge
- 135 Sage Close SE
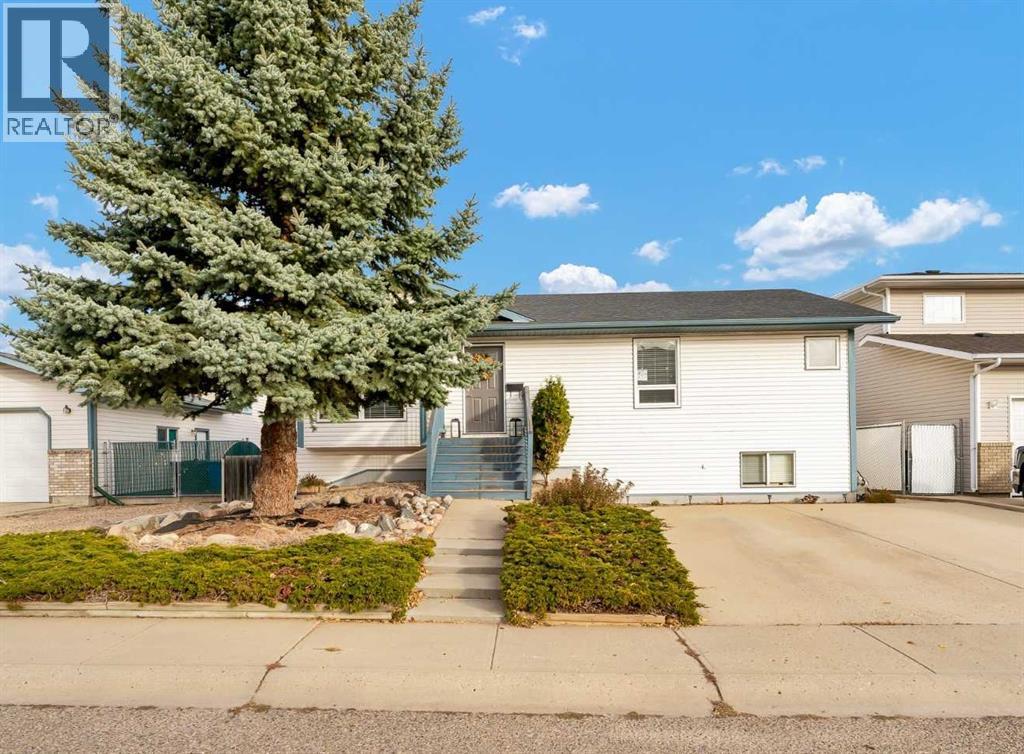
Highlights
Description
- Home value ($/Sqft)$319/Sqft
- Time on Housefulnew 5 hours
- Property typeSingle family
- StyleBungalow
- Neighbourhood
- Median school Score
- Year built1997
- Garage spaces1
- Mortgage payment
LOCATION LOCATION! Excellent fully developed 4 bedroom (2+2) 2 bath 1124 sq ft bungalow with MAIN FLOOR LAUNDRY that’s close to schools, parks and the Southridge YMCA, so it is perfect for families, retirees or as an investment! You’ll love the fact this is not your cookie cutter home plus it HAS A DETACHED 16X24 GARAGE! The vaulted ceiling over the living room, kitchen and dining area gives a wonderful open feeling and allows for tons of light! The cheerful kitchen boasts a good sized pantry, two tone cabinets, and a spacious dining area. Main floor is also host to a nice size primary bedroom, second bedroom and a 4 pc bath. Downstairs is a FANTASTIC FAMILY ROOM that would be awesome for hosting those NHL/CFL & NFL nights!! There’s 2 more large bedrooms, TONS of storage and a 3 PC BATH THAT HAS BEEN NEWLY RENOVATED IN 2025! Additional upgrades also include 3 new doors (back, front and garage man door), and a newer deck! The backyard is fully fenced, and sports a spacious patio area and garden boxes. This is a GREAT HOME, GREAT LOCATION PLUS LOTS OF PARKING back and front! Call today! (id:63267)
Home overview
- Cooling Central air conditioning
- Heat source Natural gas
- Heat type Forced air
- # total stories 1
- Fencing Fence
- # garage spaces 1
- # parking spaces 12
- Has garage (y/n) Yes
- # full baths 2
- # total bathrooms 2.0
- # of above grade bedrooms 4
- Flooring Carpeted, laminate
- Subdivision Se southridge
- Lot dimensions 6028
- Lot size (acres) 0.14163534
- Building size 1124
- Listing # A2268184
- Property sub type Single family residence
- Status Active
- Storage 2.844m X 1.753m
Level: Basement - Bedroom 3.658m X 3.353m
Level: Basement - Furnace 2.463m X 1.728m
Level: Basement - Family room 5.995m X 4.115m
Level: Basement - Other 3.886m X 3.633m
Level: Basement - Bathroom (# of pieces - 3) Measurements not available
Level: Basement - Storage 3.53m X 1.905m
Level: Basement - Bedroom 2.947m X 2.591m
Level: Main - Bathroom (# of pieces - 4) Measurements not available
Level: Main - Laundry 1.6m X 0.991m
Level: Main - Kitchen 3.1m X 3.786m
Level: Main - Primary bedroom 3.911m X 3.734m
Level: Main - Bedroom 2.362m X 2.591m
Level: Main - Living room 5.105m X 4.191m
Level: Main - Dining room 2.49m X 3.786m
Level: Main
- Listing source url Https://www.realtor.ca/real-estate/29062652/135-sage-close-se-medicine-hat-se-southridge
- Listing type identifier Idx

$-956
/ Month

