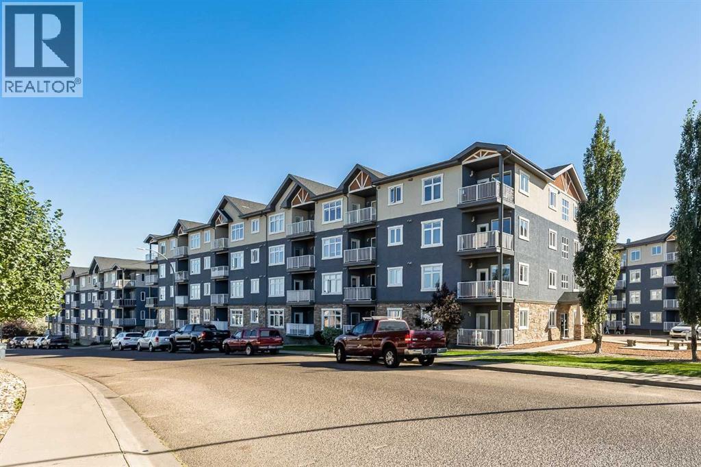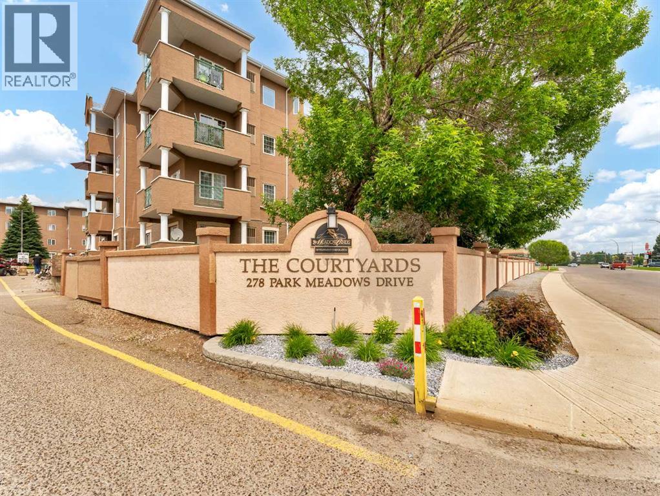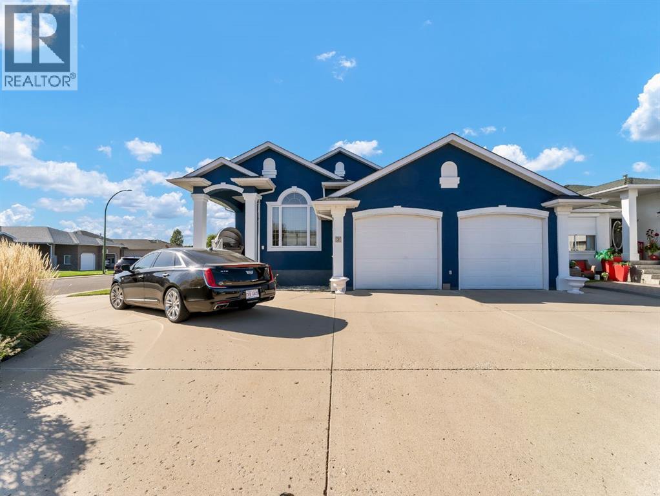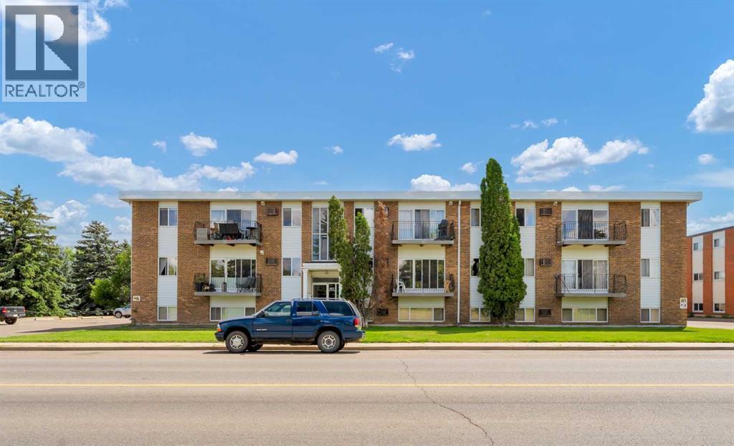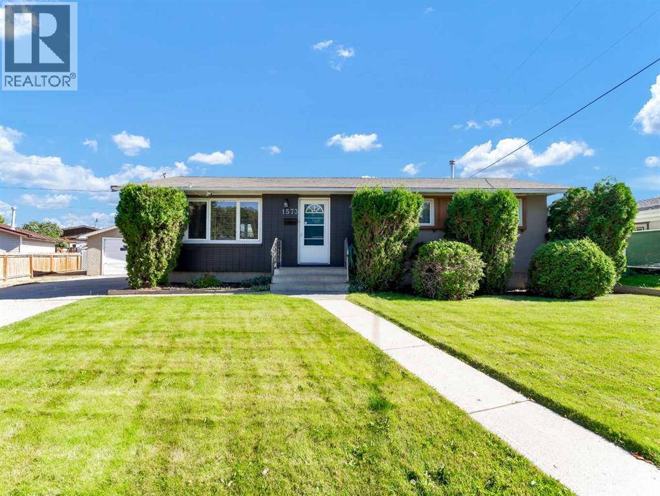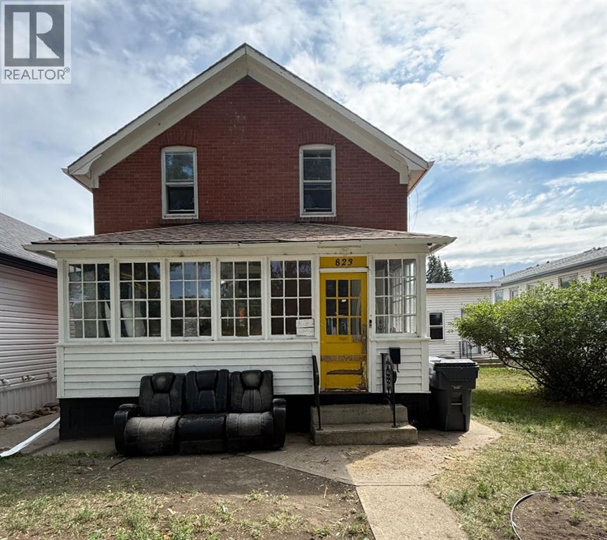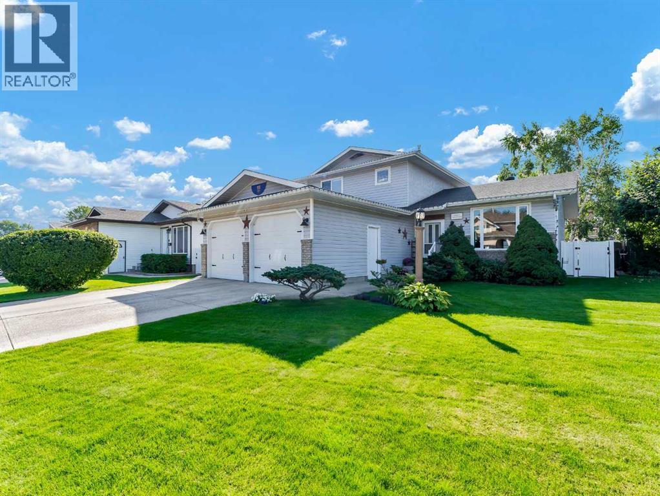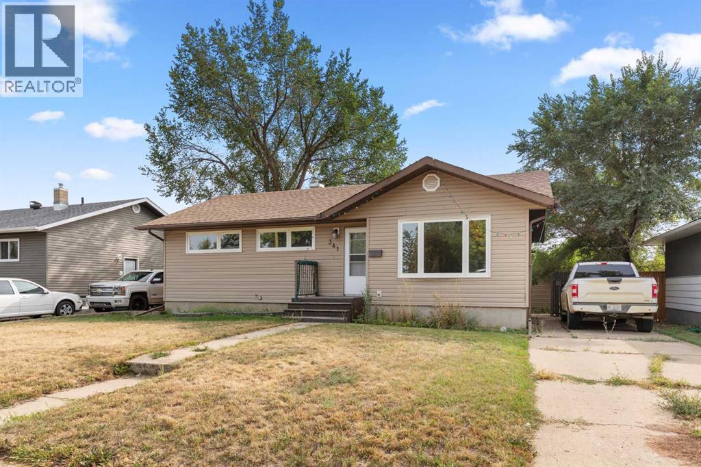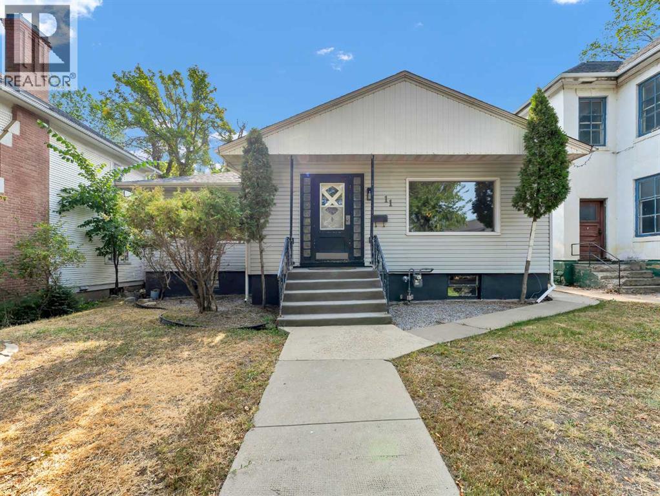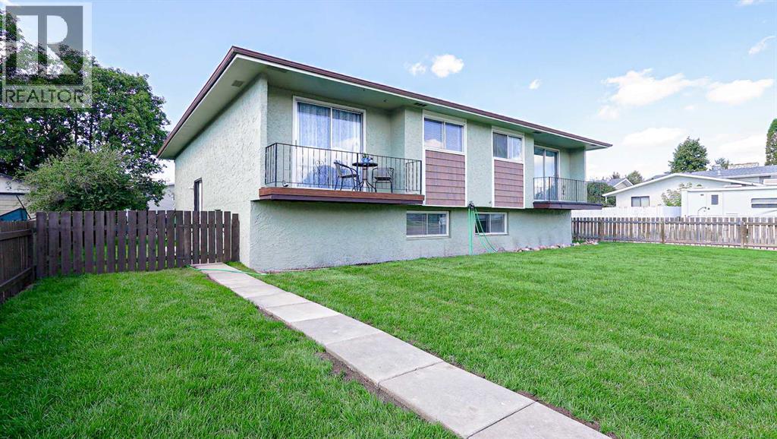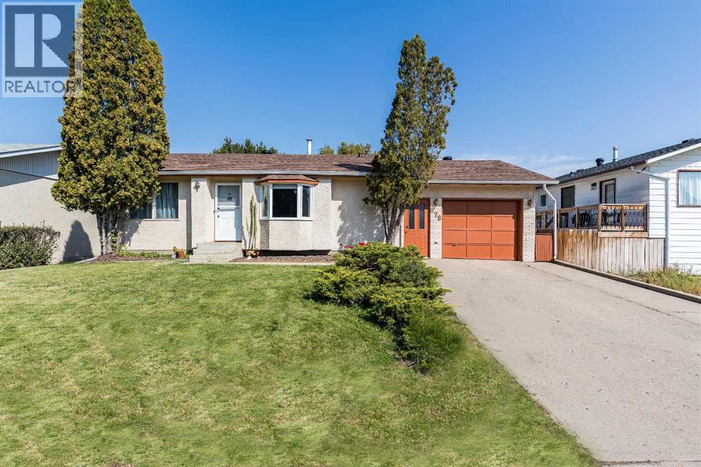- Houseful
- AB
- Medicine Hat
- Parkview
- 136 Preston Ave NE
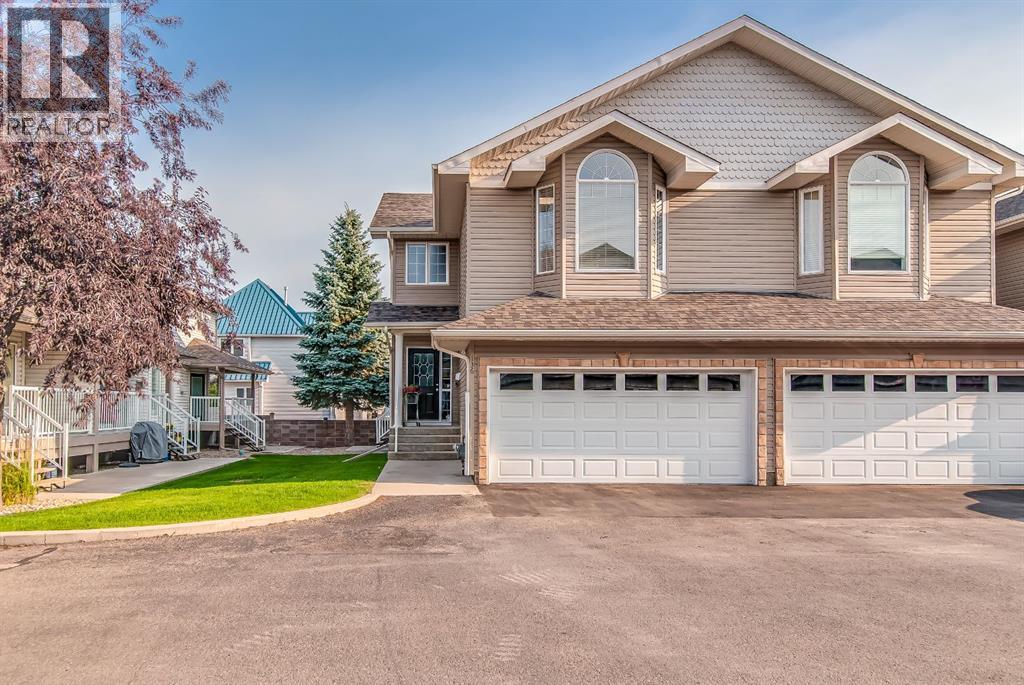
Highlights
Description
- Home value ($/Sqft)$224/Sqft
- Time on Houseful34 days
- Property typeSingle family
- Neighbourhood
- Median school Score
- Year built2006
- Garage spaces2
- Mortgage payment
Welcome to Preston Pointe Villas! This beautifully maintained condo is in excellent condition and located in a quiet, well-kept 25+ community. It offers a spacious, functional layout. The main floor features an open-concept kitchen, dining, and living area—perfect for everyday living and entertaining. Enjoy beautiful granite countertops, a full appliance package with a gas stove, a convenient 2-piece bathroom with laundry, and direct access to the attached garage. Off of the dining room you can access your covered back deck. Up a few steps, you’ll find a cozy family room with a wet bar—an ideal space to unwind or entertain. The upper level also includes a large secondary bedroom, a full bathroom, and a stunning primary suite with a walk-in closet and a luxurious ensuite featuring a jetted tub and separate shower. The fully finished basement offers a massive rec room with the potential to add a third bedroom, along with another full bathroom. This home has been meticulously cared for—pride of ownership is evident throughout! (id:63267)
Home overview
- Cooling Central air conditioning
- Heat source Natural gas
- Heat type Forced air
- # total stories 2
- Fencing Not fenced
- # garage spaces 2
- # parking spaces 4
- Has garage (y/n) Yes
- # full baths 3
- # half baths 1
- # total bathrooms 4.0
- # of above grade bedrooms 2
- Flooring Carpeted, ceramic tile
- Has fireplace (y/n) Yes
- Community features Golf course development, pets allowed with restrictions
- Subdivision Park view
- Lot size (acres) 0.0
- Building size 1714
- Listing # A2249109
- Property sub type Single family residence
- Status Active
- Bathroom (# of pieces - 3) 2.691m X 3.429m
Level: 2nd - Family room 5.233m X 5.867m
Level: 2nd - Bedroom 3.429m X 3.987m
Level: 2nd - Bathroom (# of pieces - 4) 2.539m X 3.682m
Level: 2nd - Primary bedroom 3.581m X 4.953m
Level: 2nd - Recreational room / games room 6.044m X 7.748m
Level: Basement - Bathroom (# of pieces - 4) 2.591m X 1.524m
Level: Basement - Furnace 3.709m X 4.572m
Level: Basement - Kitchen 3.606m X 3.328m
Level: Main - Living room 3.834m X 4.901m
Level: Main - Dining room 3.2m X 2.871m
Level: Main - Bathroom (# of pieces - 2) 1.576m X 2.667m
Level: Main - Foyer 1.804m X 2.947m
Level: Main
- Listing source url Https://www.realtor.ca/real-estate/28739891/136-preston-avenue-ne-medicine-hat-park-view
- Listing type identifier Idx

$-650
/ Month

