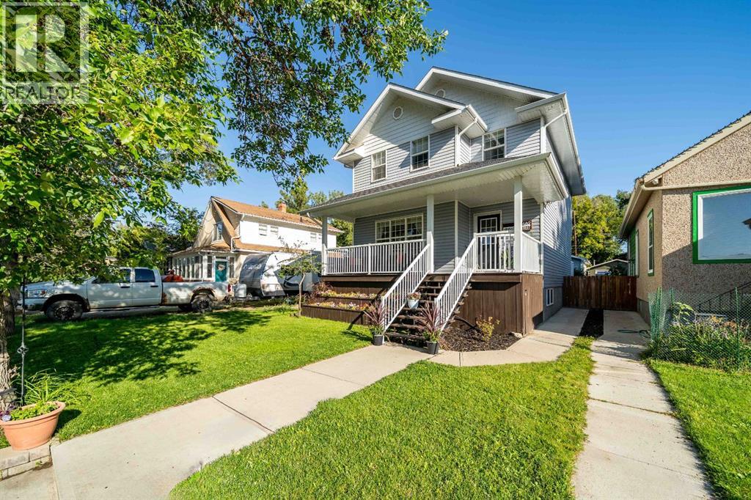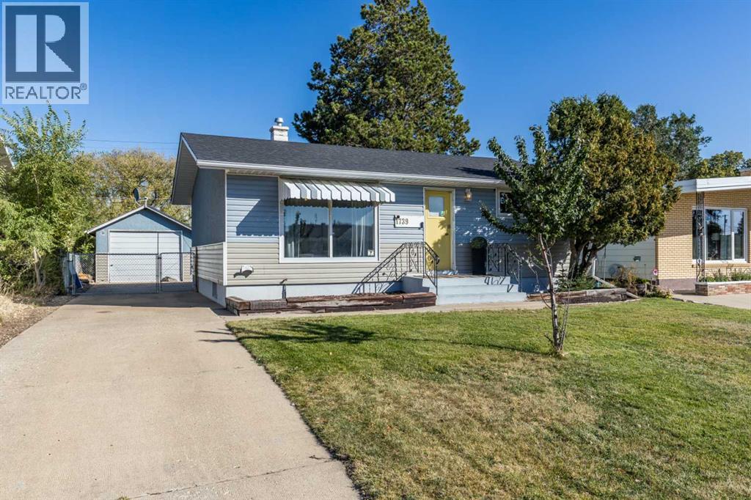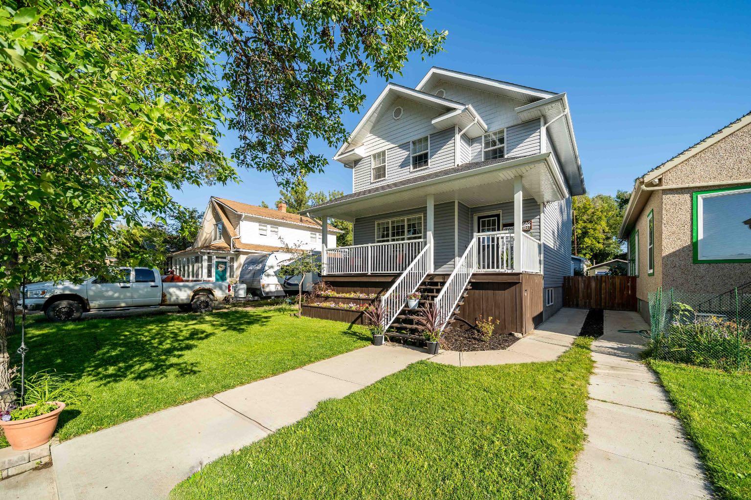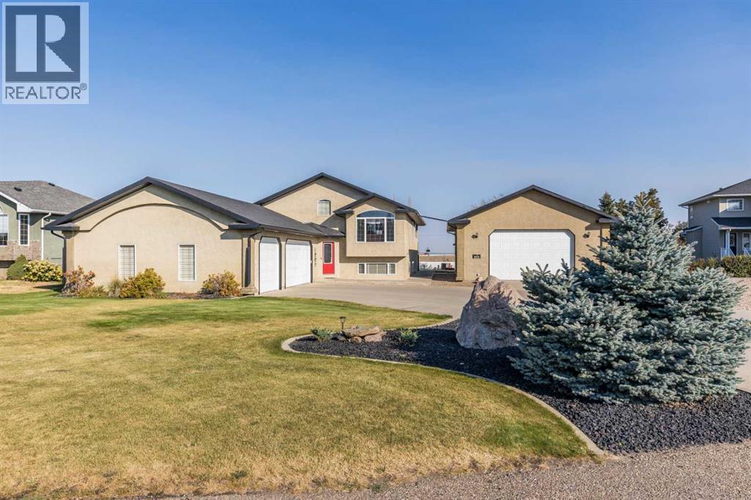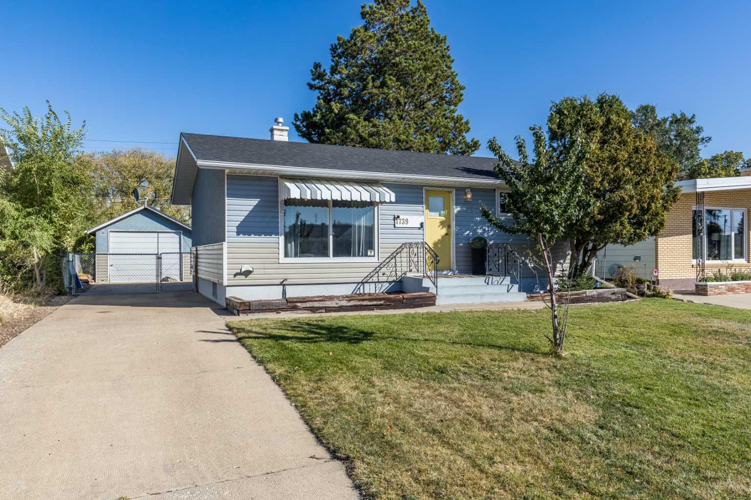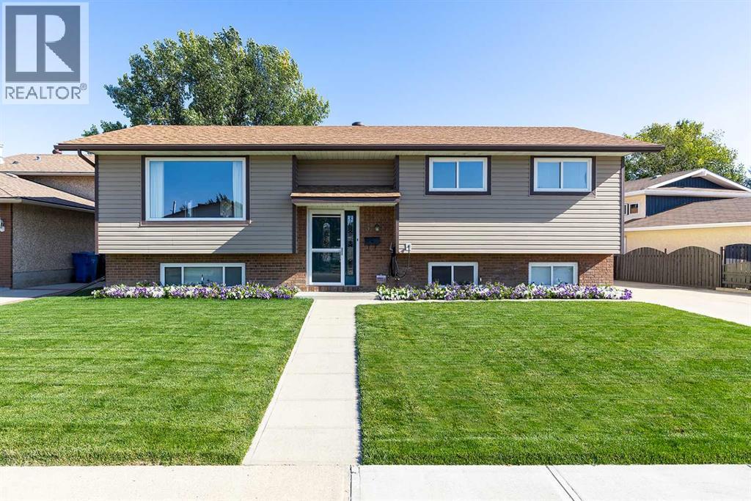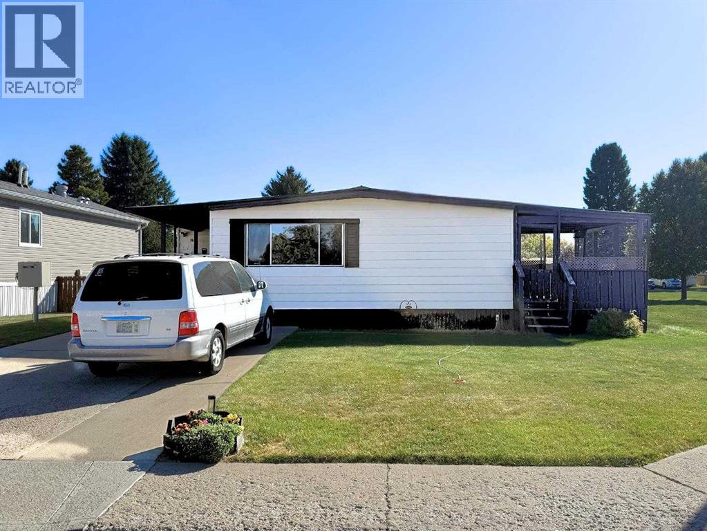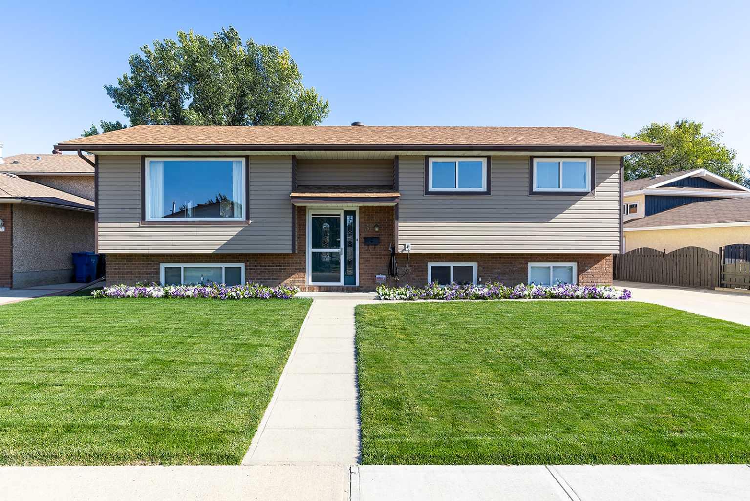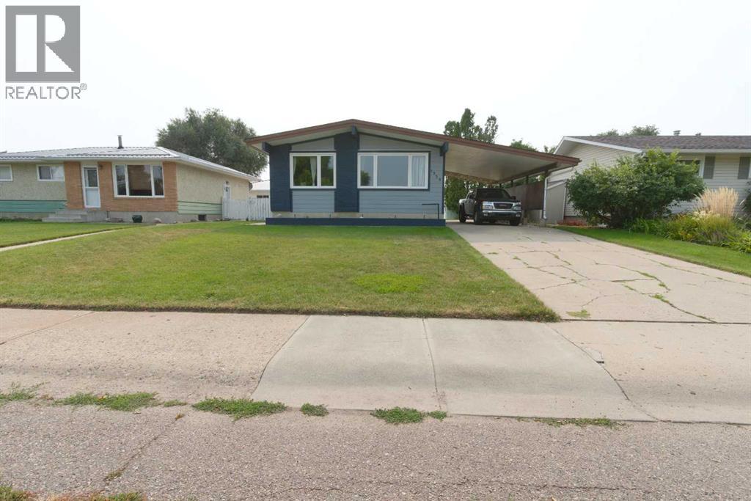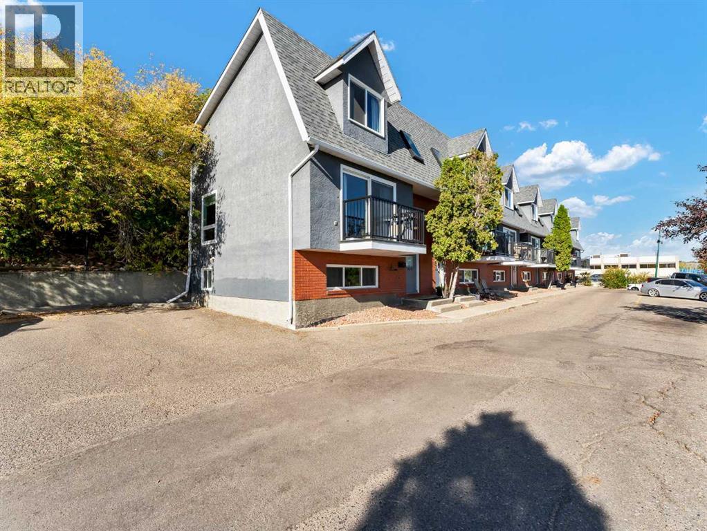- Houseful
- AB
- Medicine Hat
- Ross Glen
- 14 Ross Glen Grn SE
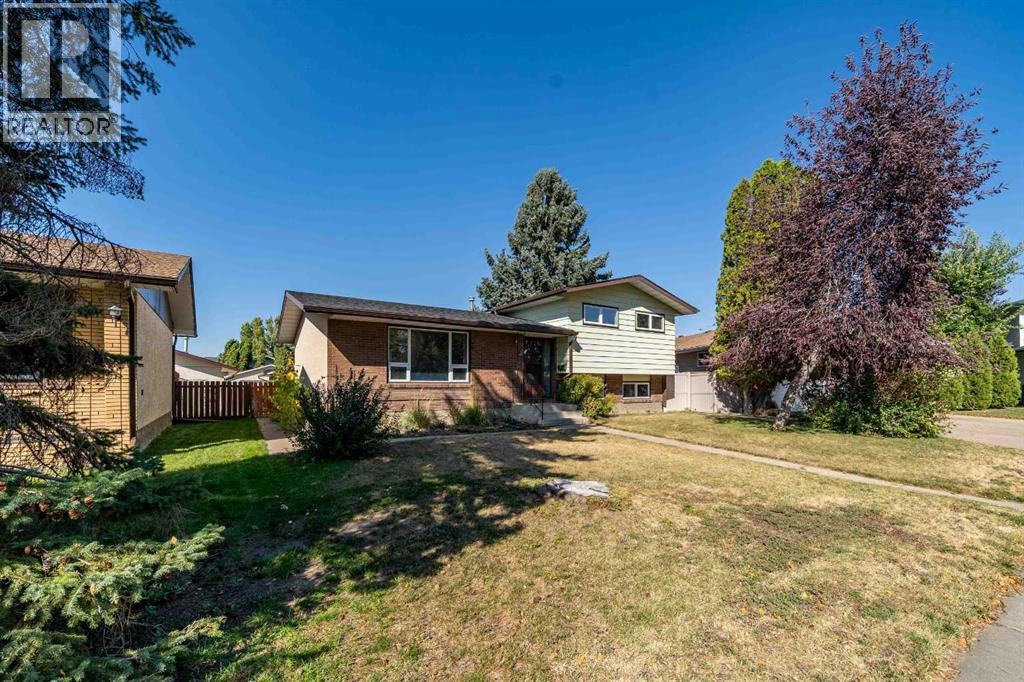
14 Ross Glen Grn SE
14 Ross Glen Grn SE
Highlights
Description
- Home value ($/Sqft)$355/Sqft
- Time on Housefulnew 7 hours
- Property typeSingle family
- Style4 level
- Neighbourhood
- Median school Score
- Year built1976
- Garage spaces2
- Mortgage payment
Tucked away on a quiet cul-de-sac with green space right out front, this beautifully updated 4-level split offers plenty of space and comfort with 4 bedrooms and 2.5 bathrooms. The main floor features a bright and welcoming living room that flows easily into the dining area and kitchen, where you’ll find classic alder wood cabinets and matching oak countertops. Upstairs are 2 comfortable bedrooms along with the primary bedroom, complete with its own 2-piece en-suite. The lower level has the ideal space for you to gather with your family with a spacious family room anchored by a charming wood-burning fireplace, plus another bedroom and full bathroom. The basement provides excellent storage and has a lot of space for creating a games room, home theatre, or even a place to play music. At the same time there is enough space for a laundry area. Outside, enjoy a large yard with R/V parking, a double-car garage, and 2 storage sheds. Located close to schools, parks, shopping, and walking paths, this home combines warmth, function, and location — a wonderful opportunity for family living. To take a look at this amazing home check out the virtual tour or call your REALTOR®!! (id:63267)
Home overview
- Cooling Central air conditioning
- Heat source Natural gas
- Heat type Other, forced air
- Construction materials Poured concrete
- Fencing Fence
- # garage spaces 2
- # parking spaces 4
- Has garage (y/n) Yes
- # full baths 2
- # half baths 1
- # total bathrooms 3.0
- # of above grade bedrooms 4
- Flooring Vinyl plank
- Has fireplace (y/n) Yes
- Subdivision Ross glen
- Lot desc Lawn
- Lot dimensions 7438
- Lot size (acres) 0.17476504
- Building size 1182
- Listing # A2260289
- Property sub type Single family residence
- Status Active
- Bonus room 7.138m X 7.544m
Level: Basement - Storage 1.347m X 3.453m
Level: Basement - Family room 5.386m X 3.862m
Level: Lower - Bedroom 3.1m X 3.301m
Level: Lower - Bathroom (# of pieces - 4) 2.134m X 2.387m
Level: Lower - Living room 5.258m X 4.014m
Level: Main - Dining room 2.795m X 3.606m
Level: Main - Kitchen 3.277m X 3.505m
Level: Main - Primary bedroom 3.938m X 3.505m
Level: Upper - Bathroom (# of pieces - 2) 1.524m X 1.219m
Level: Upper - Bedroom 2.871m X 3.277m
Level: Upper - Bedroom 2.566m X 3.277m
Level: Upper - Bathroom (# of pieces - 3) 1.524m X 2.185m
Level: Upper
- Listing source url Https://www.realtor.ca/real-estate/28919148/14-ross-glen-green-se-medicine-hat-ross-glen
- Listing type identifier Idx

$-1,120
/ Month

