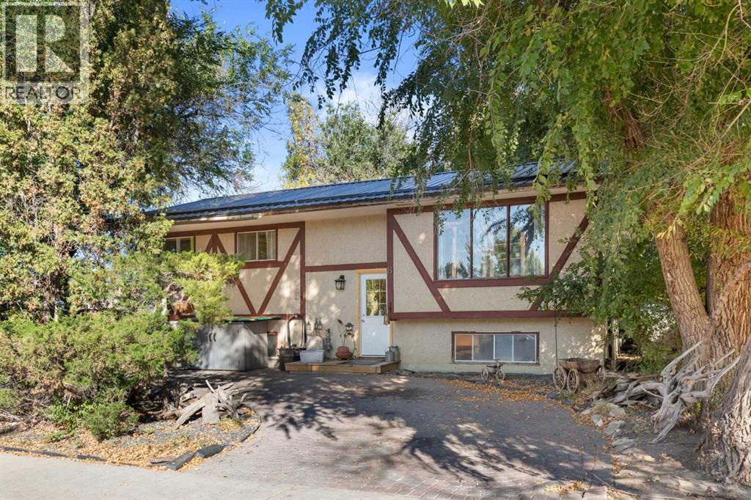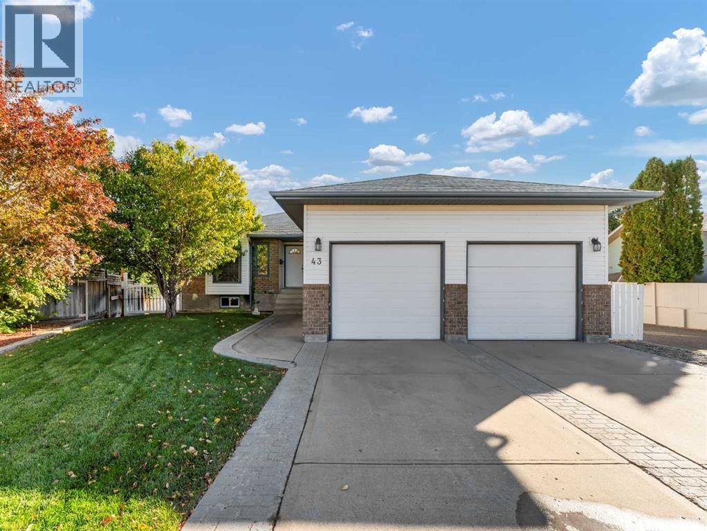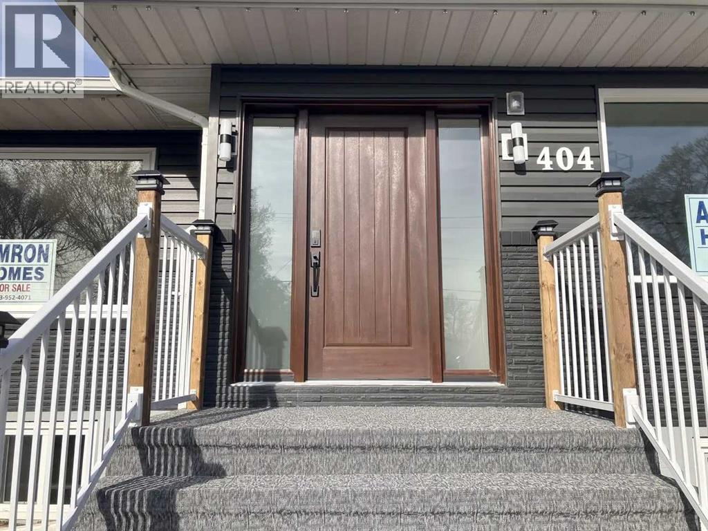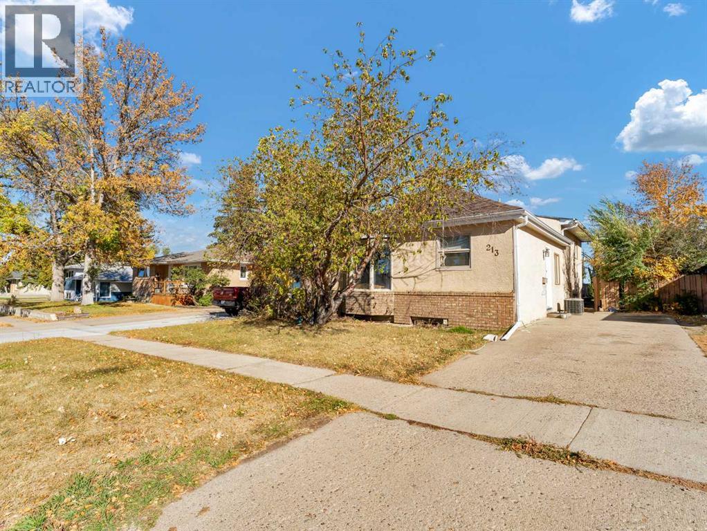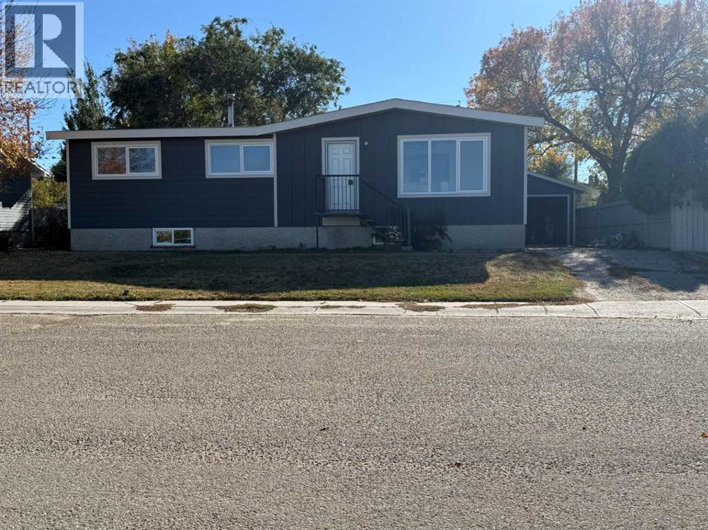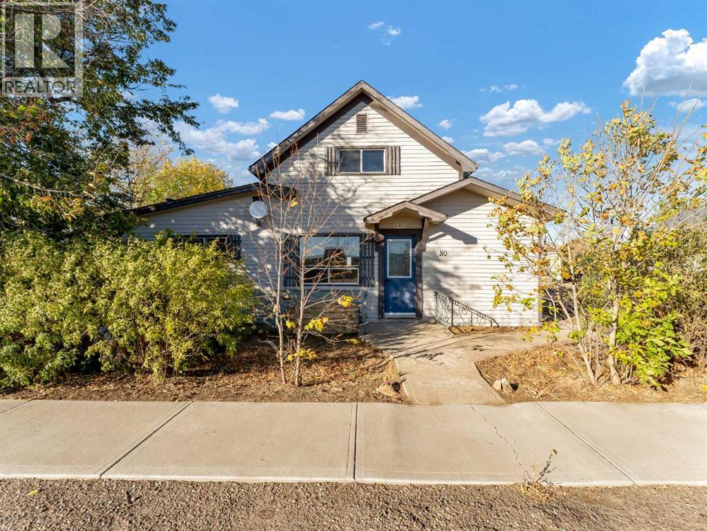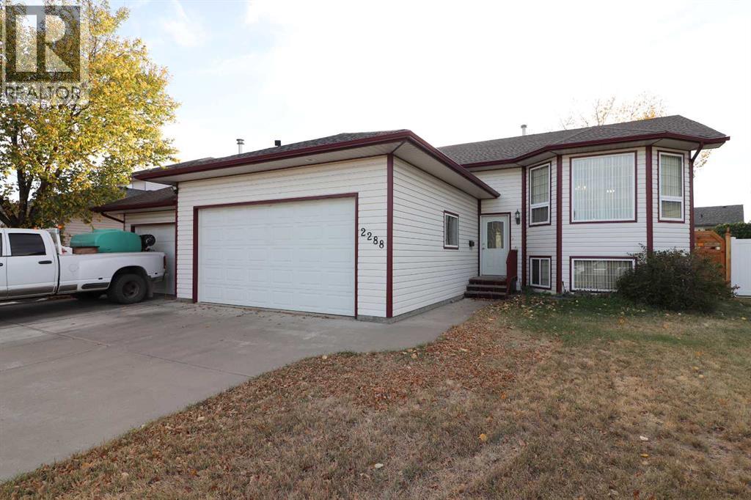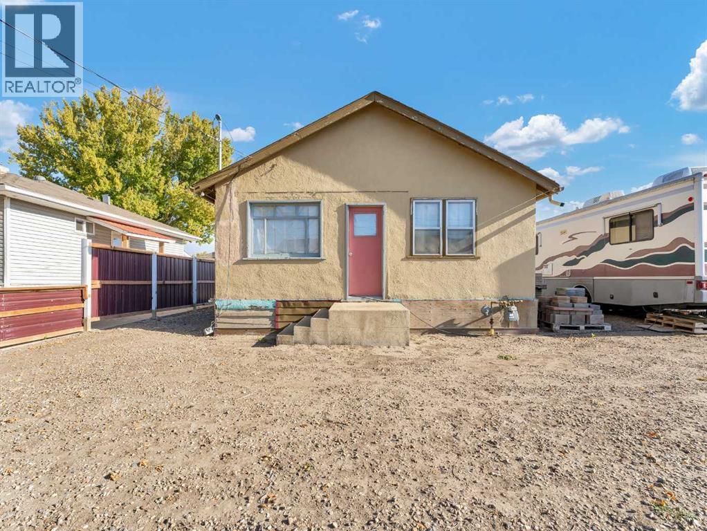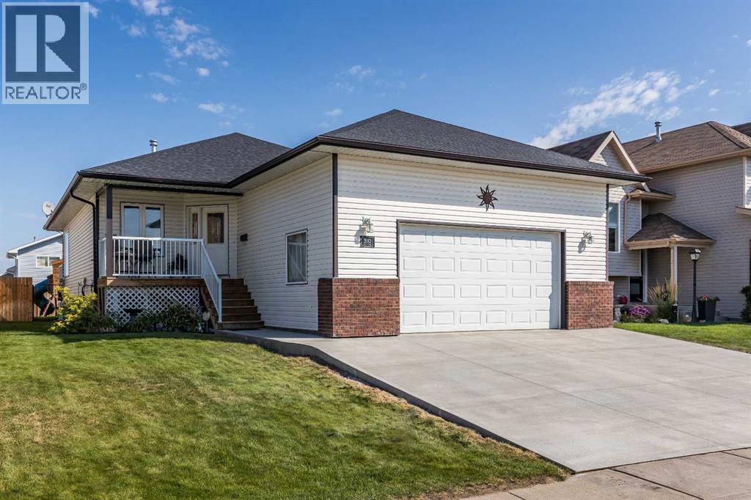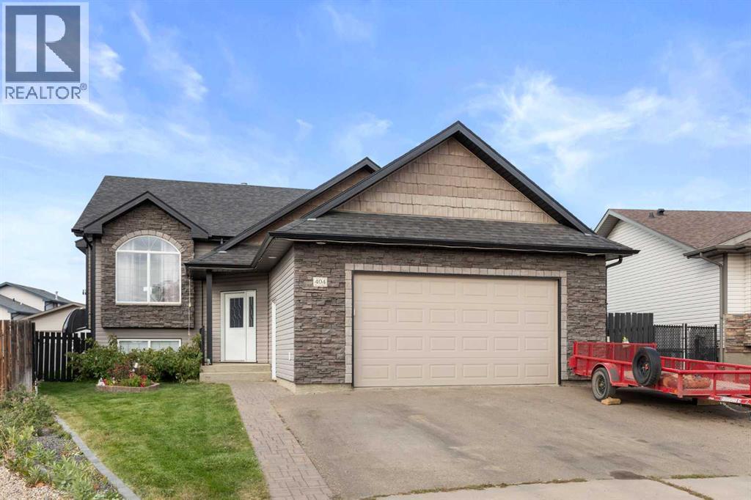- Houseful
- AB
- Medicine Hat
- Ross Glen
- 14 Rossdale Way SE
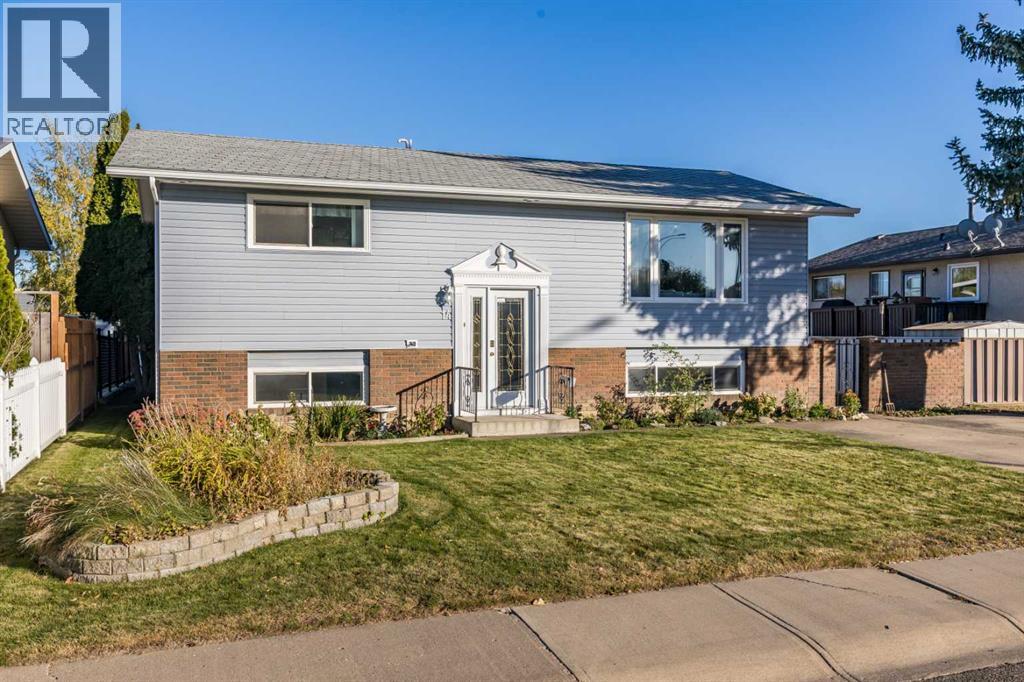
Highlights
Description
- Home value ($/Sqft)$367/Sqft
- Time on Housefulnew 10 hours
- Property typeSingle family
- StyleBi-level
- Neighbourhood
- Median school Score
- Year built1977
- Garage spaces1
- Mortgage payment
Affordable Family Home in Rossglen! Welcome to this inviting 4 bedroom, 2 bathroom bi-level located in a quiet Rossglen neighbourhood. Step inside to a bright and spacious main floor featuring a large living room that flows seamlessly into the dining area and kitchen. The kitchen offers plenty of white cabinetry and ample counterspace - perfect for busy family life or entertaining guests. From the dining room, enjoy direct access to the large covered deck overlooking a fully fenced and private backyard complete with underground sprinklers and garden beds - ideal for kids, pets, or summer gardening projects. The main level also includes two comfortable bedrooms and a full four-piece bathroom. Downstairs, the fully finished basement adds excellent living space with two additional bedrooms, a three-piece bathroom, good sized family room with built-in desk/homework station, and laundry room with storage. There's plenty of parking here with a detached oversized single garage plus a convenient front driveway. Noteworthy updates in recent years include vinyl windows, doors, furnace, AC, and shingles - so the big ticket items are already taken care of! Add your own personal touches and finishing style to make this a wonderful family home for years to come. Located close to schools, shopping, playgrounds, and extensive walk & biking trail systems, this home offers both comfort and convenience in a wonderful neighbourhood. (id:63267)
Home overview
- Cooling Central air conditioning
- Heat type Forced air
- Fencing Fence
- # garage spaces 1
- # parking spaces 3
- Has garage (y/n) Yes
- # full baths 2
- # total bathrooms 2.0
- # of above grade bedrooms 4
- Flooring Carpeted, linoleum
- Subdivision Ross glen
- Directions 1496660
- Lot desc Landscaped, lawn, underground sprinkler
- Lot dimensions 5857
- Lot size (acres) 0.13761748
- Building size 924
- Listing # A2263380
- Property sub type Single family residence
- Status Active
- Family room 4.929m X 5.791m
Level: Basement - Bedroom 3.353m X 4.09m
Level: Basement - Laundry 6.529m X 1.929m
Level: Basement - Bedroom 3.453m X 2.539m
Level: Basement - Bathroom (# of pieces - 3) 1.957m X 1.929m
Level: Basement - Dining room 3.581m X 2.566m
Level: Main - Primary bedroom 2.795m X 4.09m
Level: Main - Living room 3.481m X 5.029m
Level: Main - Bathroom (# of pieces - 4) 2.362m X 2.234m
Level: Main - Kitchen 3.453m X 3.658m
Level: Main - Bedroom 2.566m X 2.566m
Level: Main - Other 1.143m X 1.981m
Level: Main
- Listing source url Https://www.realtor.ca/real-estate/28972194/14-rossdale-way-se-medicine-hat-ross-glen
- Listing type identifier Idx

$-904
/ Month

