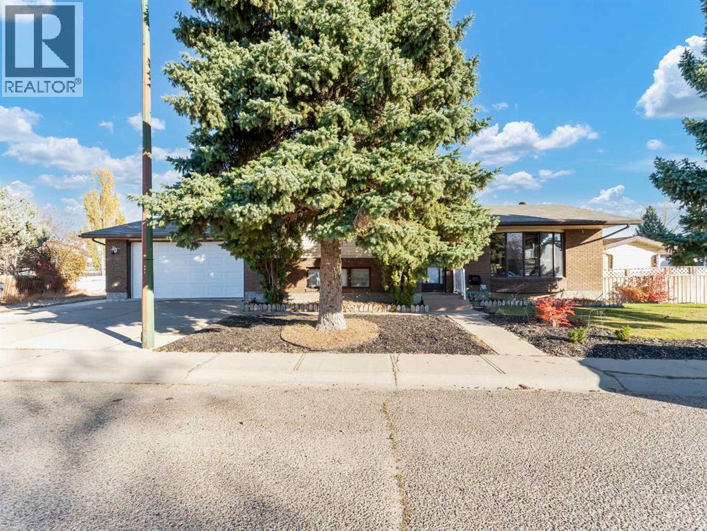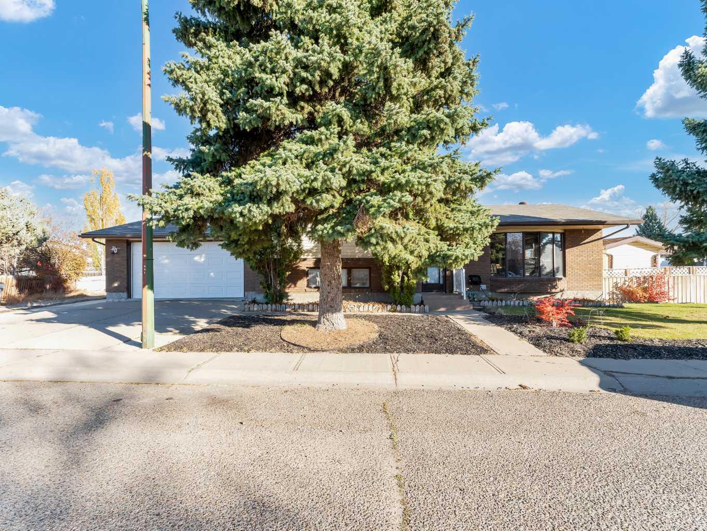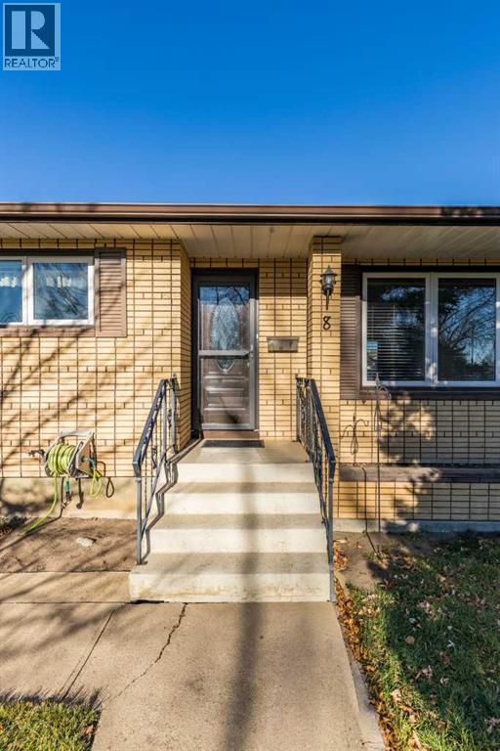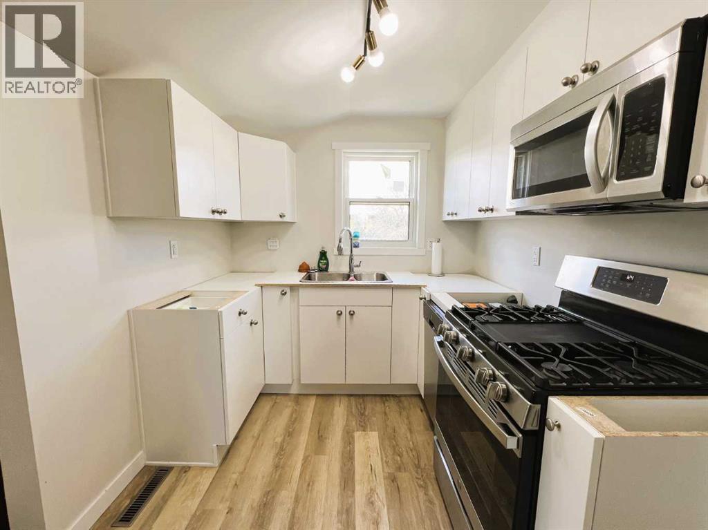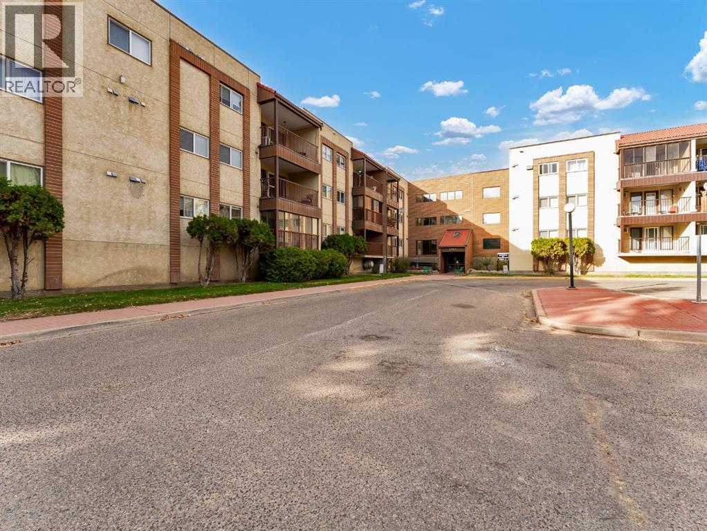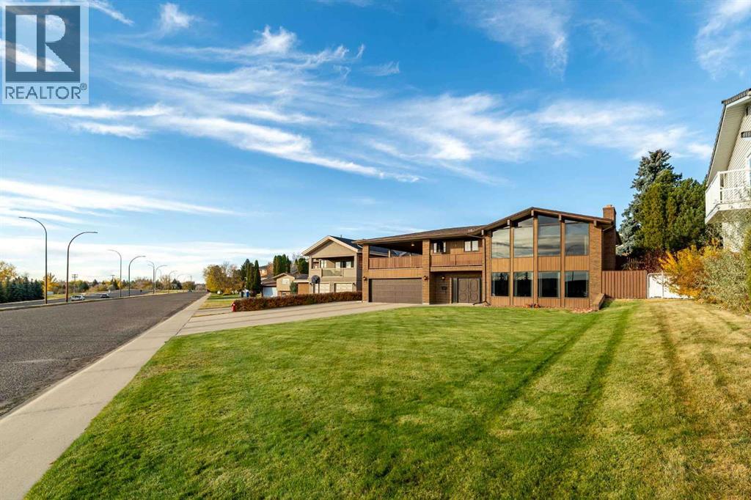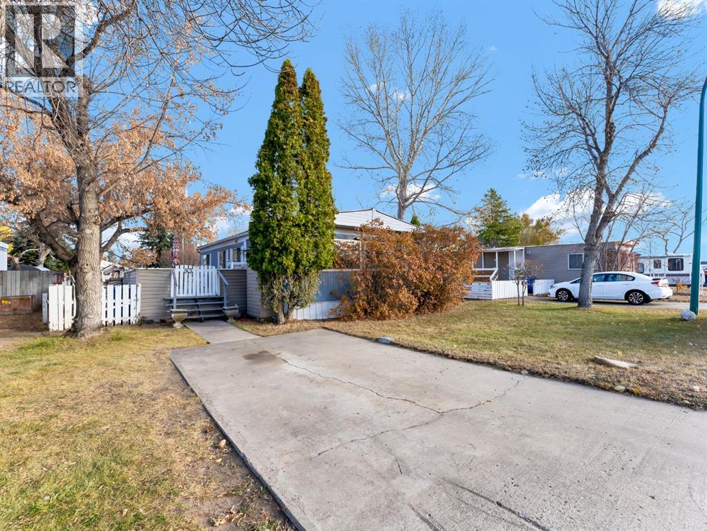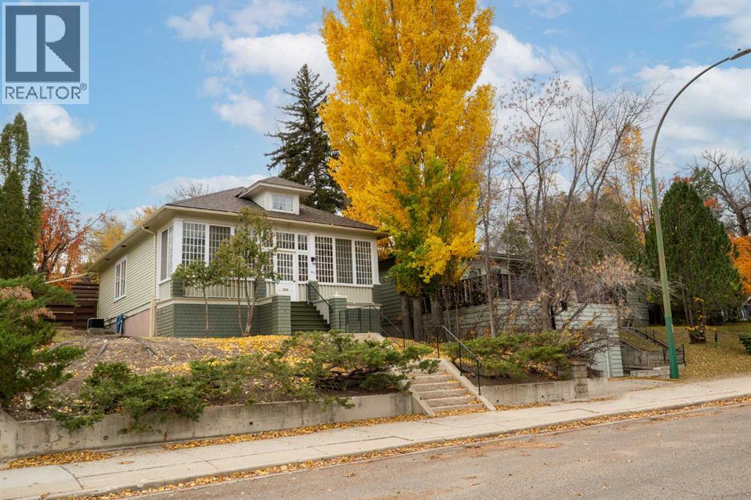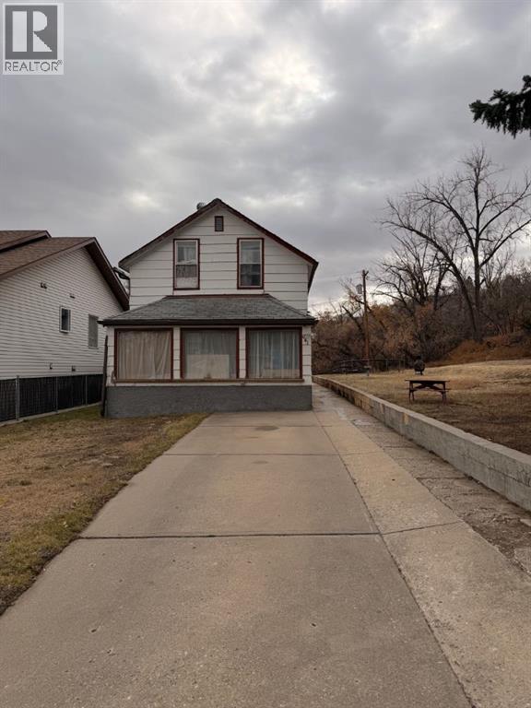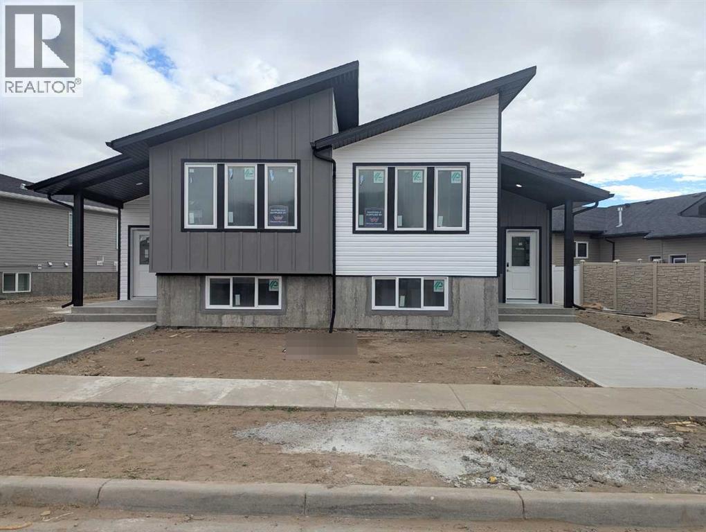- Houseful
- AB
- Medicine Hat
- South Ridge
- 143 Stapeford Cres SE
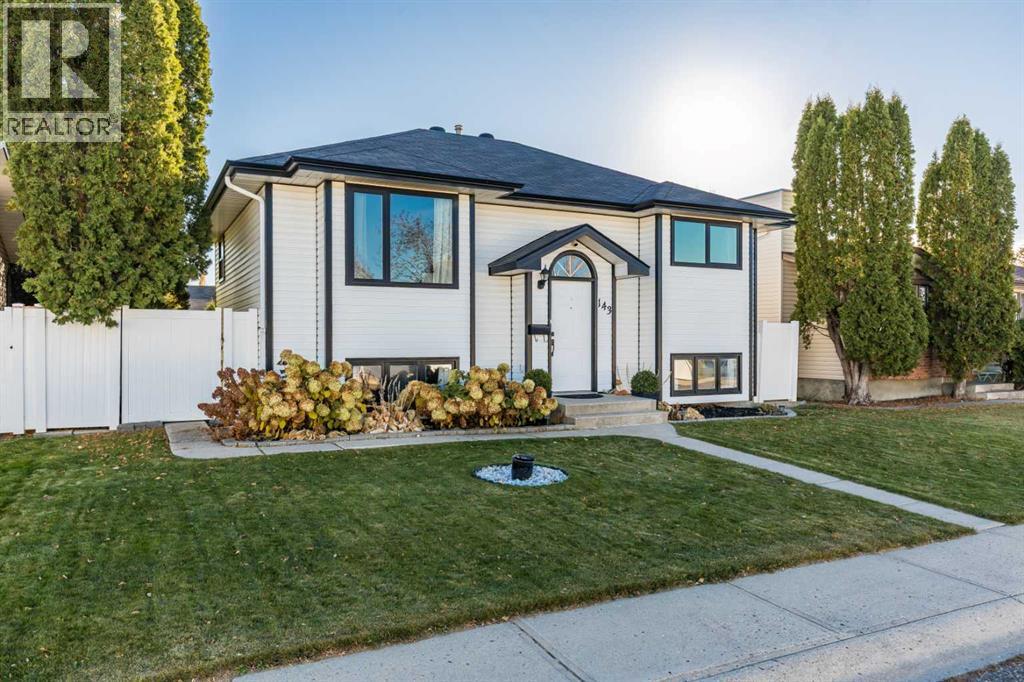
143 Stapeford Cres SE
143 Stapeford Cres SE
Highlights
Description
- Home value ($/Sqft)$423/Sqft
- Time on Housefulnew 16 hours
- Property typeSingle family
- StyleBi-level
- Neighbourhood
- Median school Score
- Year built1988
- Garage spaces2
- Mortgage payment
Welcome Home! This beautiful home sits on a quiet street and enjoys easy walking distance to schools, parks, Pathways and playgrounds and features many updates; including an updated crisp white custom kitchen with quartz counters and details that buyers will love!! The updated exterior has a modern look with striking black accents; the main floor is bright and welcoming with a spacious living room with tons of wall space for art and a view out the large updated front window. The direct access from the kitchen to the gorgeous yard, and covered deck and patios is amazing, BBQ season would be so much fun here. The white vinyl fence with concrete curb makes the yard a private oasis and for the green thumbs there is a fenced in garden area that is a fun working space or turn it into a dog run and keep the lawn perfect! There are 2 bedrooms on the main floor and an updated bathroom all offering just the right amount of space. The fully developed basement features new cozy carpets, a spacious and bright family room, bedroom with an attached study or flex space that make the perfect retreat for a teenager, roommate or guest and could easily be a 4th bedroom if that's what you need. There is also a fantastic laundry room, and a storage room. The heated 26x26 detached garage fits 2 vehicles easily along with ample storage! Features updated shingles, soffit, facia, windows on the main floor, updated bathrooms and so many more touches that have been completed. This home has a wonderful feeling of welcoming! Don't miss this opportunity!! (id:63267)
Home overview
- Cooling Central air conditioning
- Heat type Forced air
- Fencing Fence
- # garage spaces 2
- # parking spaces 4
- Has garage (y/n) Yes
- # full baths 2
- # total bathrooms 2.0
- # of above grade bedrooms 3
- Flooring Carpeted, laminate, vinyl
- Has fireplace (y/n) Yes
- Subdivision Se southridge
- Lot desc Garden area, landscaped, underground sprinkler
- Lot dimensions 5167
- Lot size (acres) 0.12140507
- Building size 968
- Listing # A2267244
- Property sub type Single family residence
- Status Active
- Bathroom (# of pieces - 3) 3.2m X 1.576m
Level: Basement - Other 3.2m X 3.453m
Level: Basement - Storage 3.277m X 1.347m
Level: Basement - Family room 4.343m X 5.005m
Level: Basement - Bedroom 4.343m X 3.758m
Level: Basement - Laundry 3.2m X 3.557m
Level: Basement - Living room 5.054m X 3.758m
Level: Main - Other 1.929m X 2.362m
Level: Main - Bathroom (# of pieces - 4) 3.176m X 1.448m
Level: Main - Bedroom 3.176m X 3.505m
Level: Main - Eat in kitchen 3.758m X 4.877m
Level: Main - Primary bedroom 3.862m X 3.734m
Level: Main
- Listing source url Https://www.realtor.ca/real-estate/29046162/143-stapeford-crescent-se-medicine-hat-se-southridge
- Listing type identifier Idx

$-1,093
/ Month

