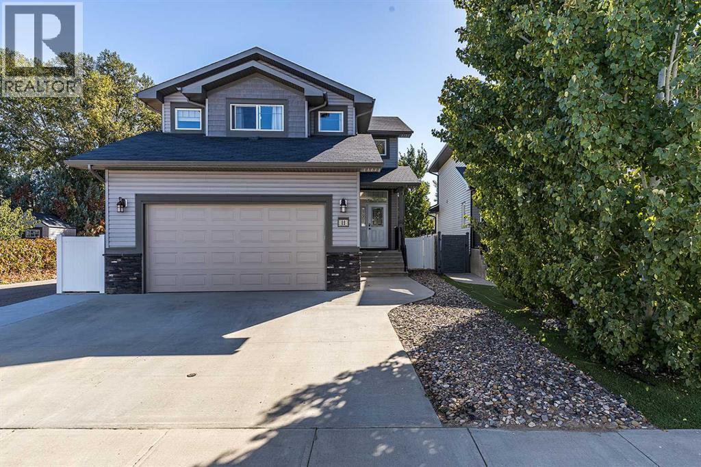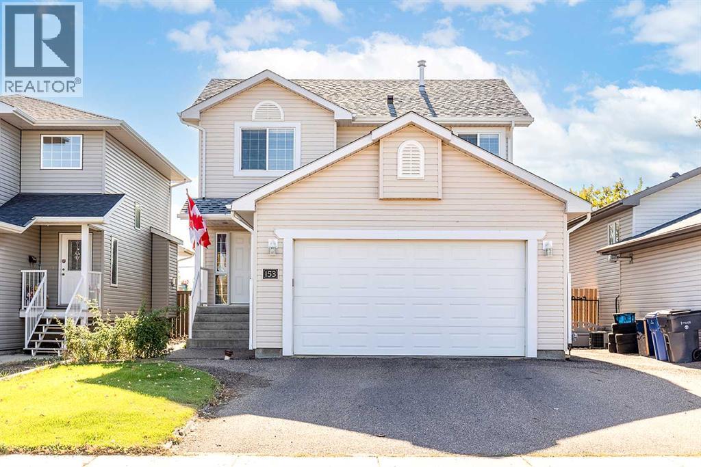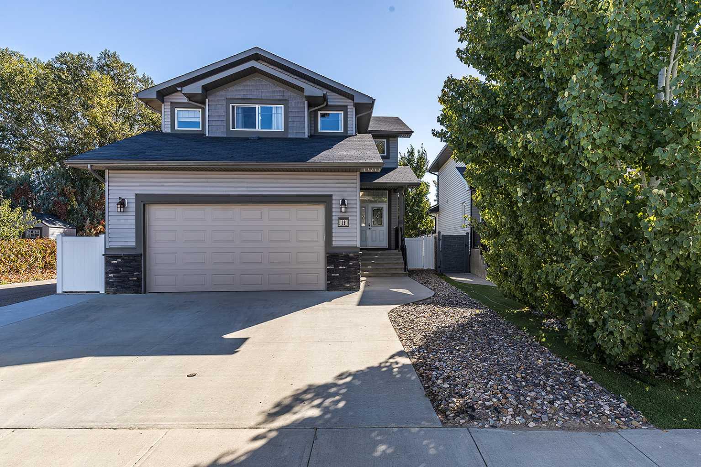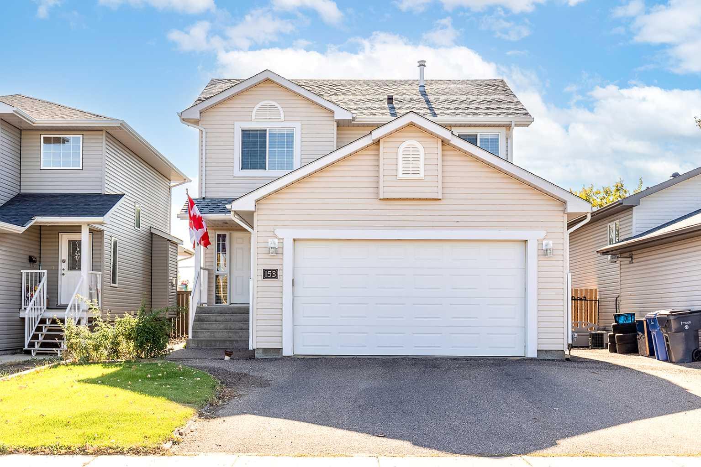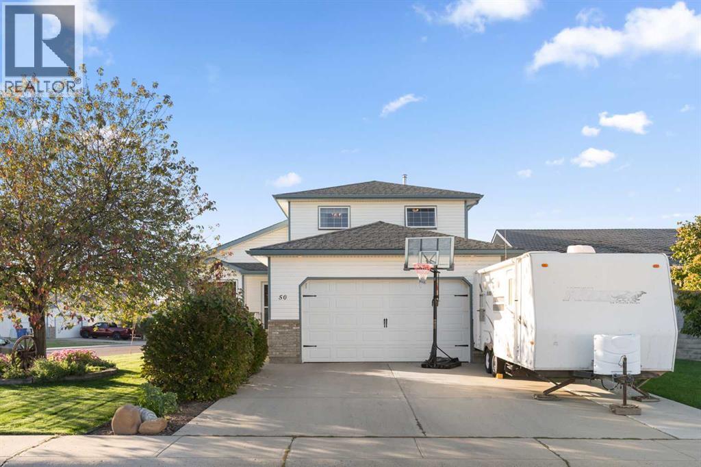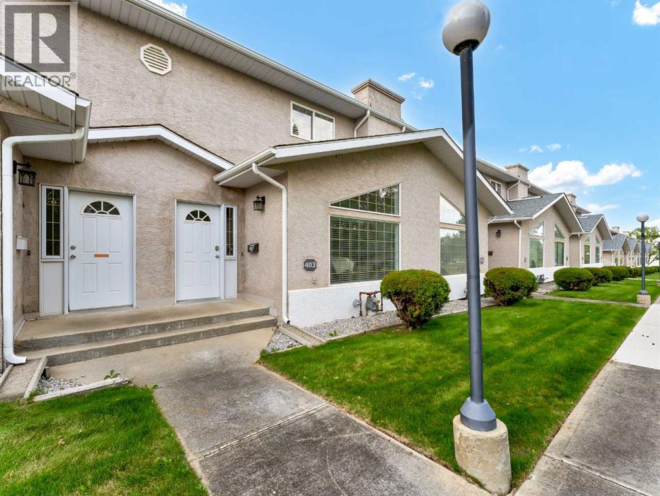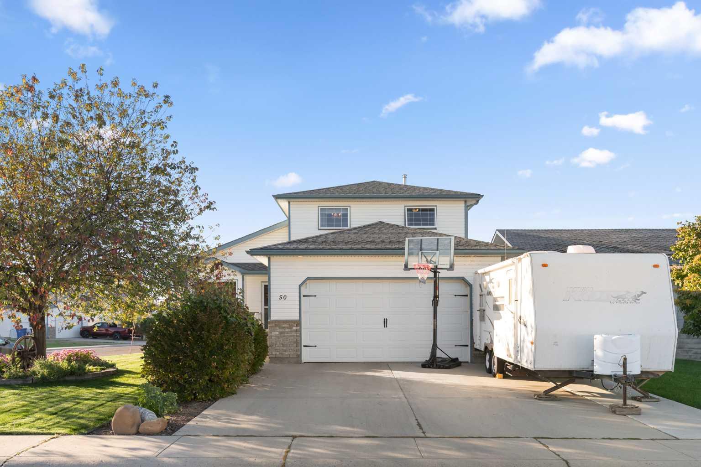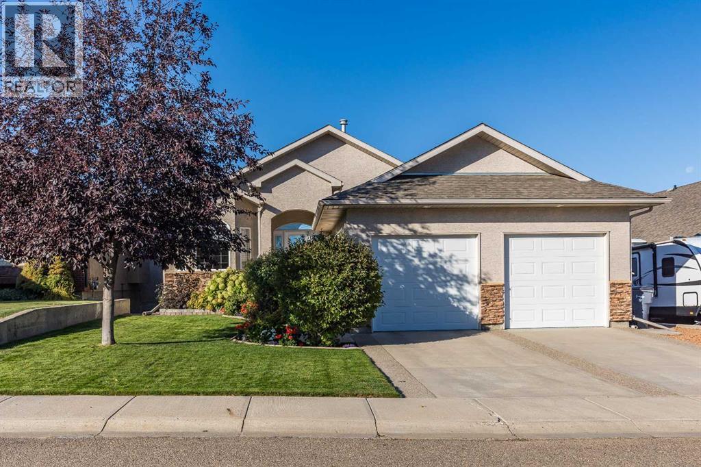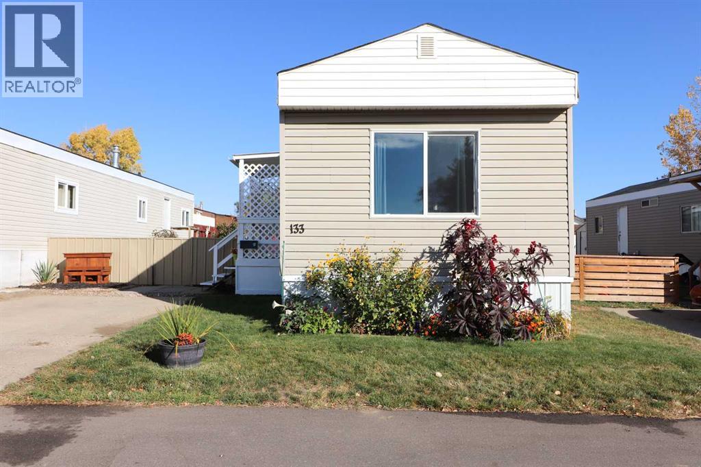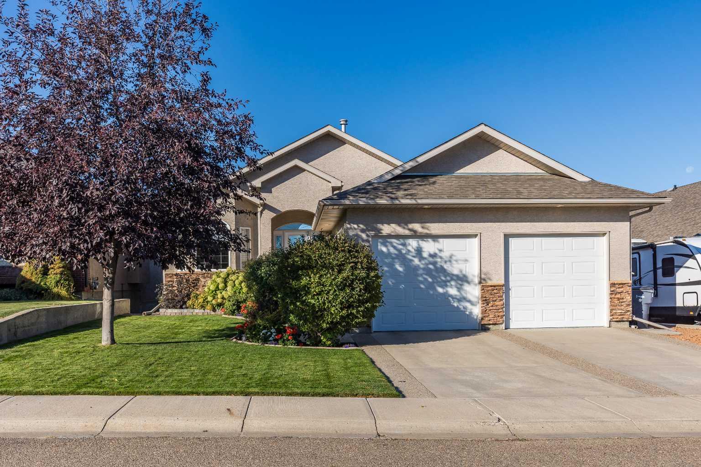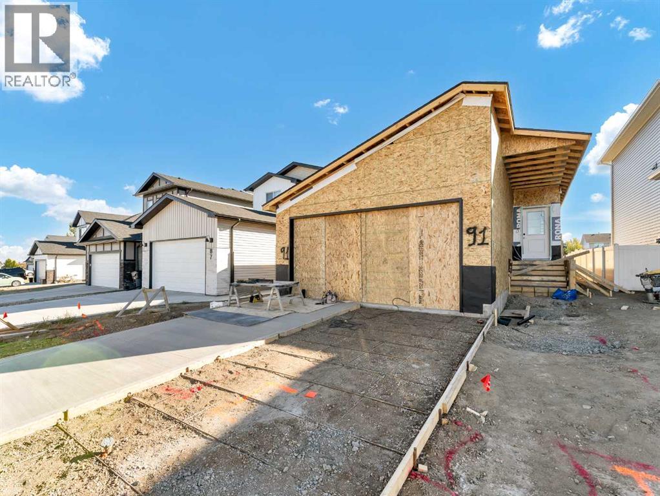- Houseful
- AB
- Medicine Hat
- Southview
- 148 Cypress Way SE
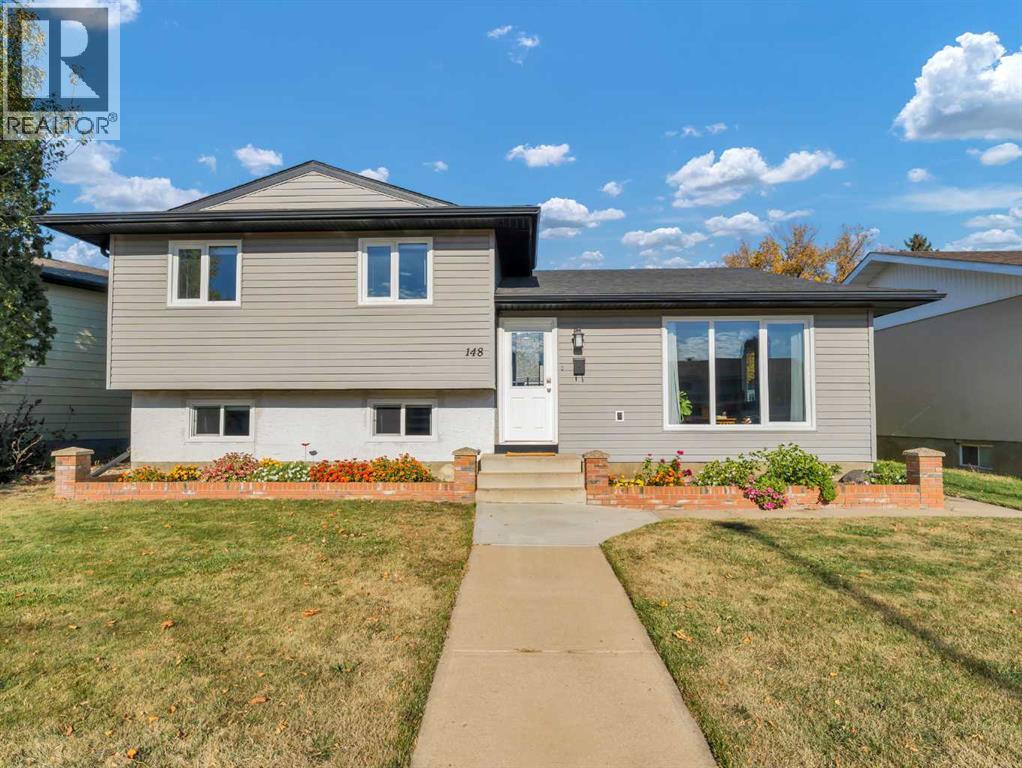
Highlights
Description
- Home value ($/Sqft)$345/Sqft
- Time on Housefulnew 7 hours
- Property typeSingle family
- Style4 level
- Neighbourhood
- Median school Score
- Year built1975
- Garage spaces2
- Mortgage payment
Welcome to this beautifully 4-level split home, perfectly situated in a family-friendly neighbourhood close to schools, parks, and walking/biking paths. Offering 3+1 bedrooms and plenty of space for the whole family. The main floor welcomes you with a bright front living room, dining area, and a stylish kitchen showcasing custom cabinets, quartz countertops, and laminate flooring. The upper level features a primary bedroom with a 2-piece ensuite, two additional bedrooms, and a refreshed full bath. The lower level includes a cozy family room, a fourth bedroom, and an additional 2-pce bathroom, while the basement hosts a wide open space for storage, future living space, and laundry. The furnace, hot water tank, and A/C were conveniently done in 2013. Throughout the home, vinyl windows bring in natural light and efficiency. Outside, you’ll find a beautiful, comfortable yard with patio, a large 24x28 heated/insulated double garage (10 ft ceiling), a handy storage shed, and two additional parking stalls/RV Parking. With updated siding, kitchen, windows, flooring, and shingles, this home is ready for you to move in and enjoy with your family. Contact your local neighbourhood REALTOR® today! (id:63267)
Home overview
- Cooling Central air conditioning
- Heat source Natural gas
- Heat type Forced air
- Fencing Fence
- # garage spaces 2
- # parking spaces 4
- Has garage (y/n) Yes
- # full baths 1
- # half baths 2
- # total bathrooms 3.0
- # of above grade bedrooms 4
- Flooring Carpeted, laminate, vinyl
- Subdivision Southview-park meadows
- Lot desc Landscaped, lawn
- Lot dimensions 5420
- Lot size (acres) 0.12734963
- Building size 1099
- Listing # A2262220
- Property sub type Single family residence
- Status Active
- Furnace 3.53m X 3.938m
Level: Basement - Laundry 1.777m X 1.271m
Level: Basement - Bathroom (# of pieces - 2) Level: Lower
- Bedroom 2.667m X 3.758m
Level: Lower - Family room 5.081m X 3.481m
Level: Lower - Living room 4.929m X 3.682m
Level: Main - Kitchen 3.834m X 4.014m
Level: Main - Dining room 2.819m X 2.49m
Level: Main - Bathroom (# of pieces - 2) Level: Upper
- Primary bedroom 3.53m X 3.581m
Level: Upper - Bedroom 2.643m X 3.225m
Level: Upper - Bedroom 2.49m X 3.225m
Level: Upper - Bathroom (# of pieces - 4) Level: Upper
- Listing source url Https://www.realtor.ca/real-estate/28976716/148-cypress-way-se-medicine-hat-southview-park-meadows
- Listing type identifier Idx

$-1,010
/ Month

