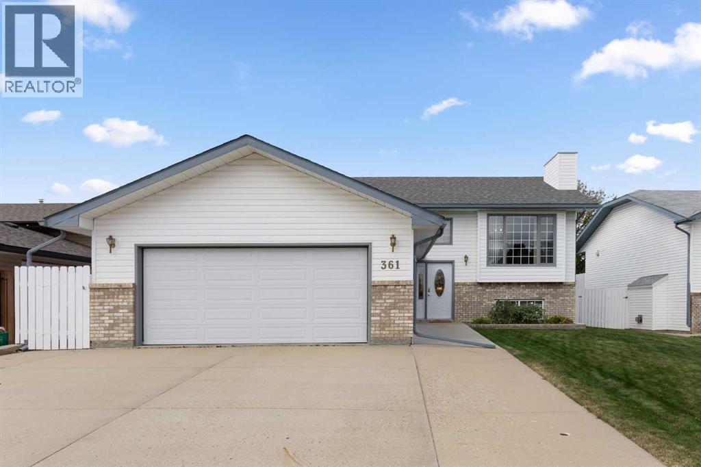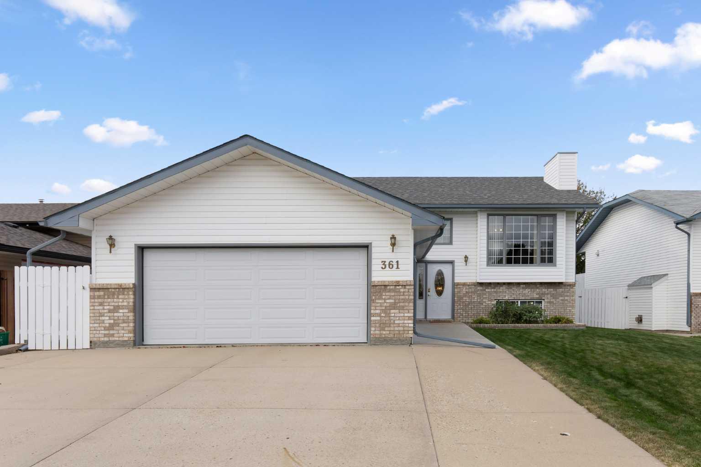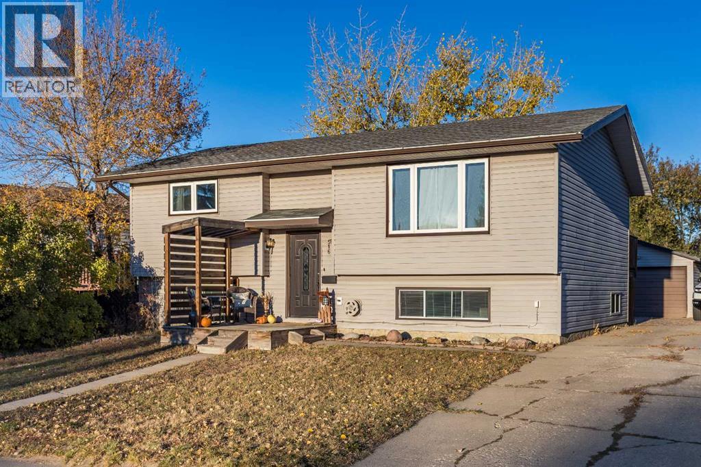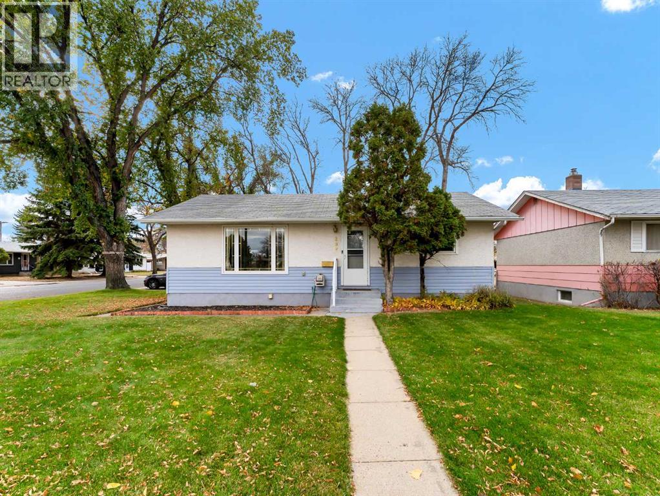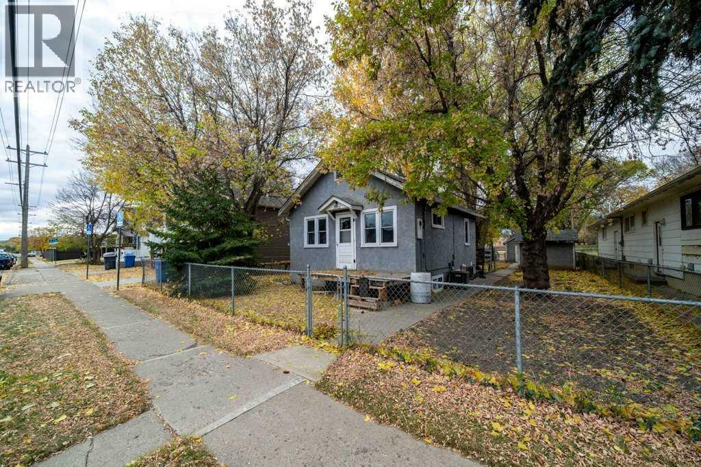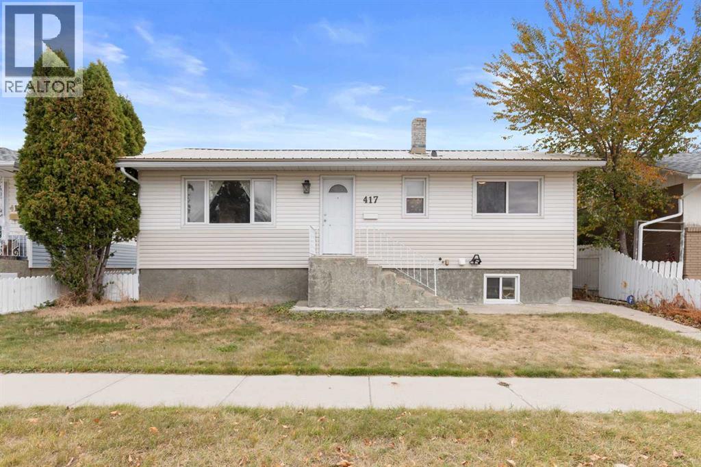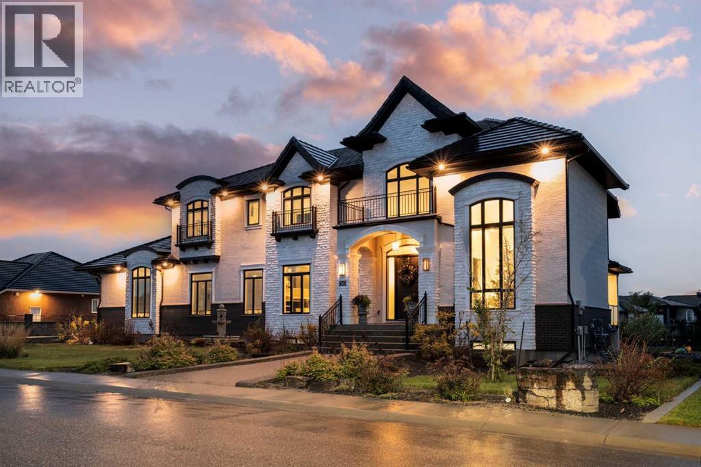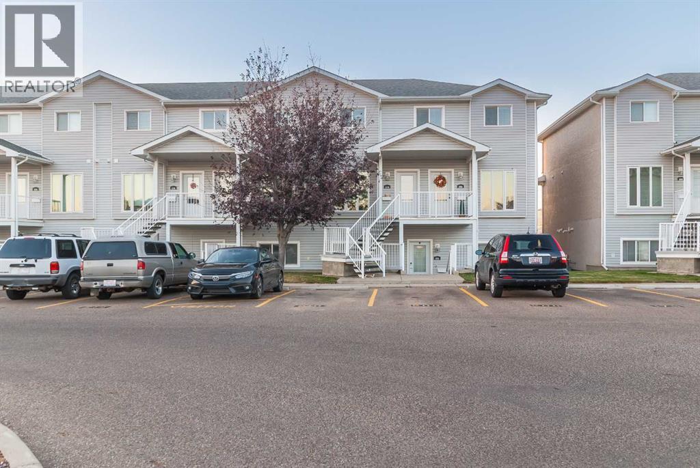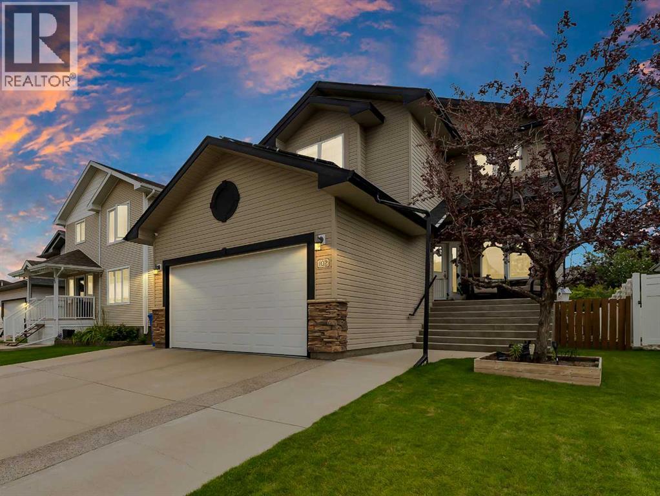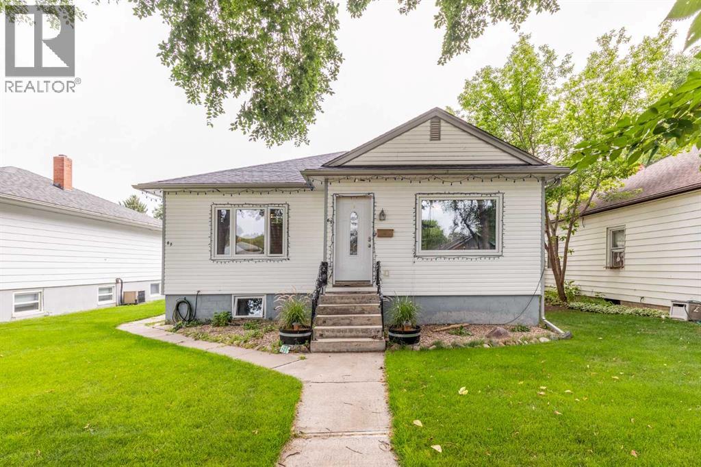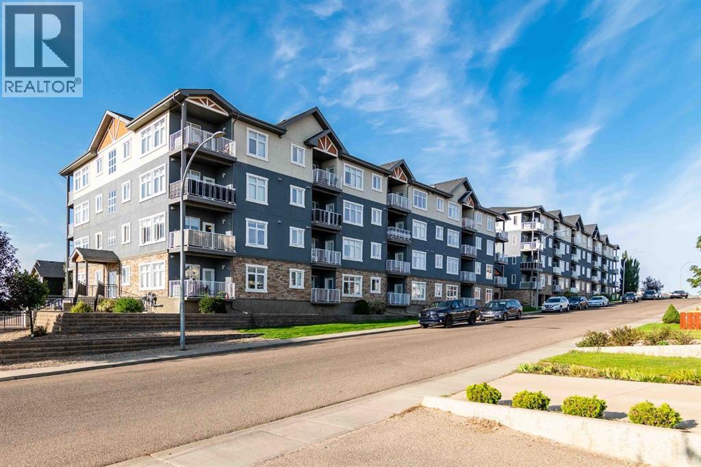- Houseful
- AB
- Medicine Hat
- Crestwood
- 15 Avenue Se Unit 1967
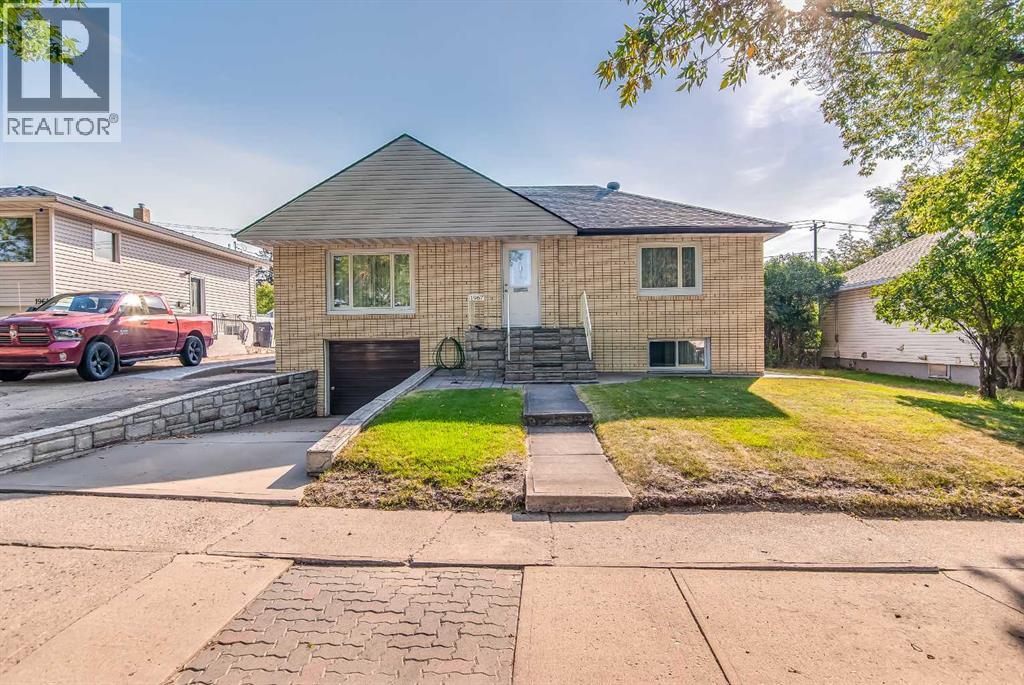
Highlights
Description
- Home value ($/Sqft)$240/Sqft
- Time on Houseful48 days
- Property typeSingle family
- StyleBungalow
- Neighbourhood
- Median school Score
- Year built1955
- Garage spaces1
- Mortgage payment
This move-in ready bungalow offers over 1,300 sq ft on the main floor and is situated in a fantastic location close to schools, shopping, and the community pool. The main floor features two spacious bedrooms, a full bathroom, and a massive living room with built in shelving and a spot for a fireplace insert. The dining area sits just off the kitchen, creating a welcoming space for family meals and entertaining. Plenty of storage is found throughout.The lower level expands your living space with a third bedroom, a large rec room complete with a kitchenette, and a second full bathroom—perfect for guests or extended family. Outside, the classic brick exterior offers timeless curb appeal, while the large yard provides a garden area and room for a future garage if desired. Updates include the electrical panel, windows, furnace, air conditioning, and hot water tank, giving you peace of mind for years to come.This is a wonderful opportunity to own a well-kept home in a desirable neighborhood—ready for you to move right in! (id:63267)
Home overview
- Cooling Central air conditioning
- Heat source Natural gas
- Heat type Forced air
- # total stories 1
- Fencing Fence
- # garage spaces 1
- # parking spaces 2
- Has garage (y/n) Yes
- # full baths 2
- # total bathrooms 2.0
- # of above grade bedrooms 3
- Flooring Carpeted, linoleum
- Subdivision Crestwood-norwood
- Directions 2144848
- Lot dimensions 6200
- Lot size (acres) 0.14567669
- Building size 1304
- Listing # A2253871
- Property sub type Single family residence
- Status Active
- Recreational room / games room 4.444m X 5.892m
Level: Basement - Bathroom (# of pieces - 4) 1.905m X 1.905m
Level: Basement - Other 3.024m X 2.896m
Level: Basement - Furnace 1.143m X 2.972m
Level: Basement - Bedroom 3.505m X 4.368m
Level: Basement - Storage 2.795m X 1.6m
Level: Basement - Bathroom (# of pieces - 4) 2.719m X 2.591m
Level: Main - Living room 7.062m X 5.358m
Level: Main - Dining room 4.749m X 2.338m
Level: Main - Primary bedroom 3.658m X 3.505m
Level: Main - Kitchen 4.215m X 3.024m
Level: Main - Storage 1.804m X 2.057m
Level: Main - Bedroom 3.353m X 3.505m
Level: Main
- Listing source url Https://www.realtor.ca/real-estate/28808794/1967-15-avenue-se-medicine-hat-crestwood-norwood
- Listing type identifier Idx

$-833
/ Month

