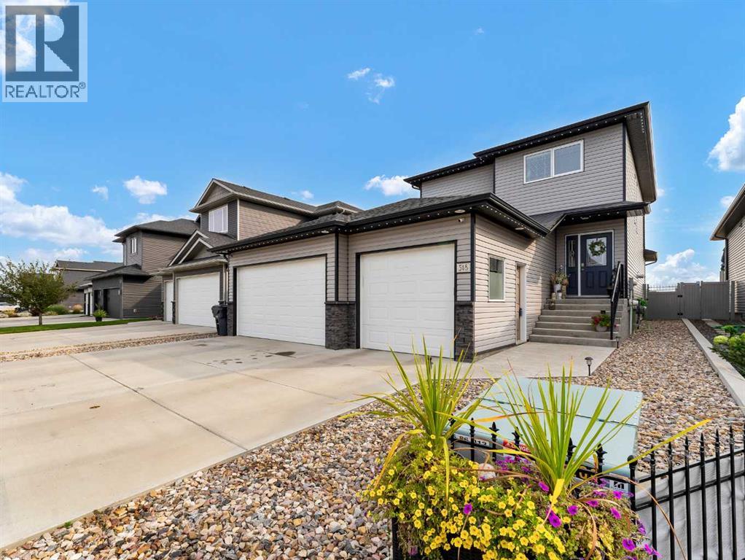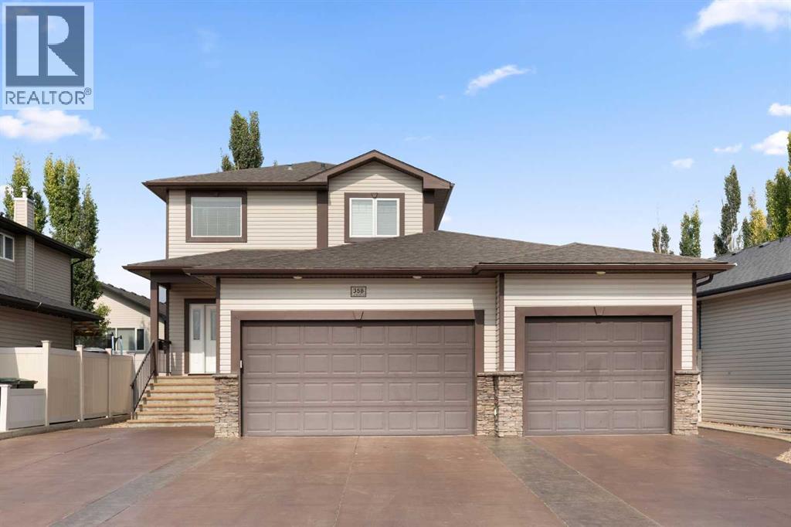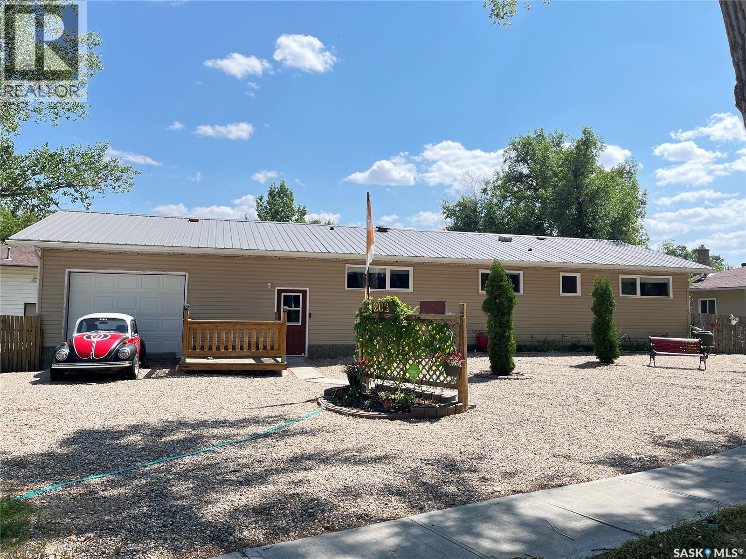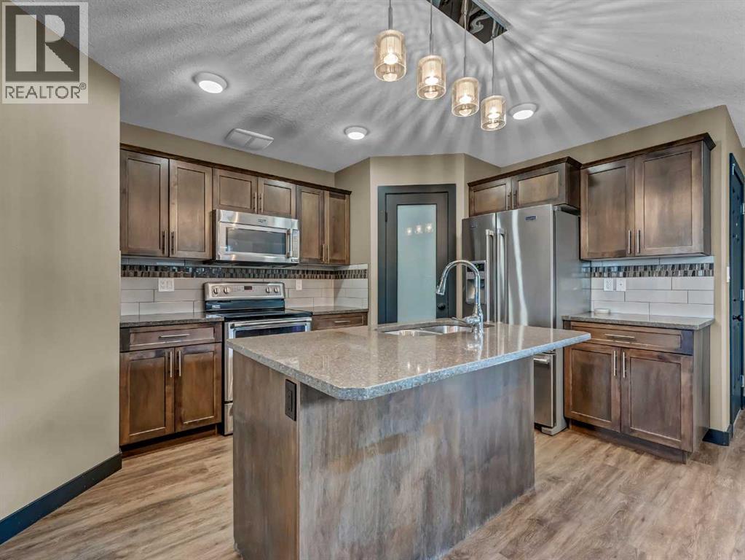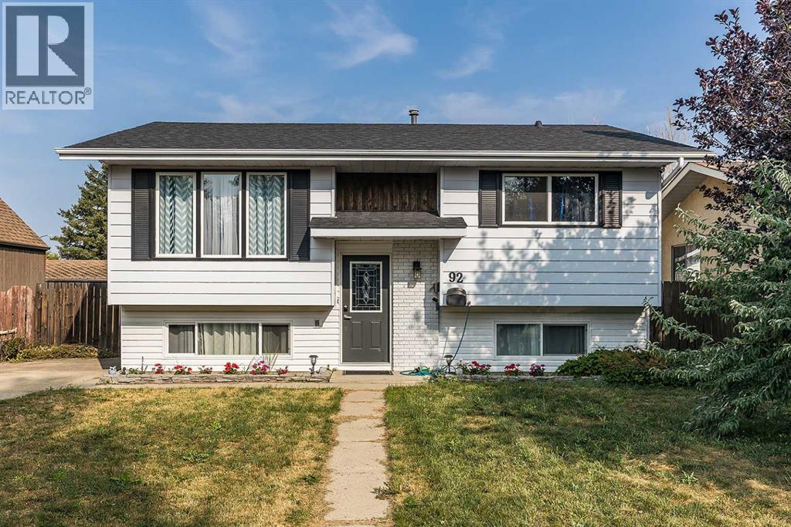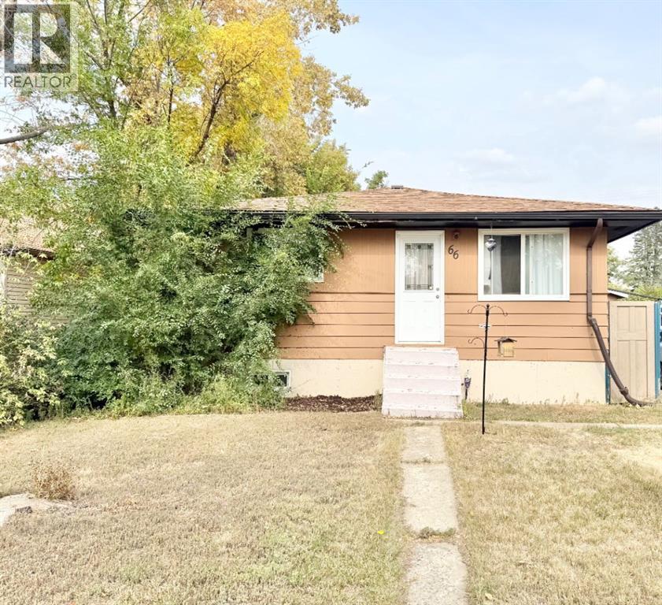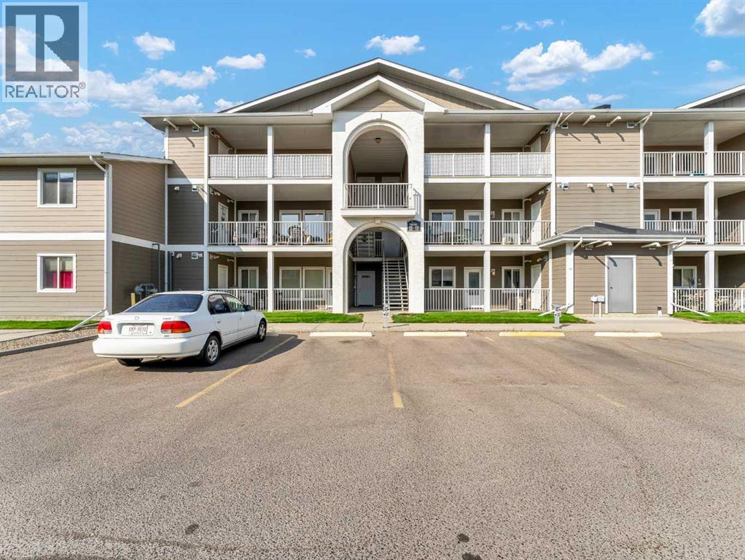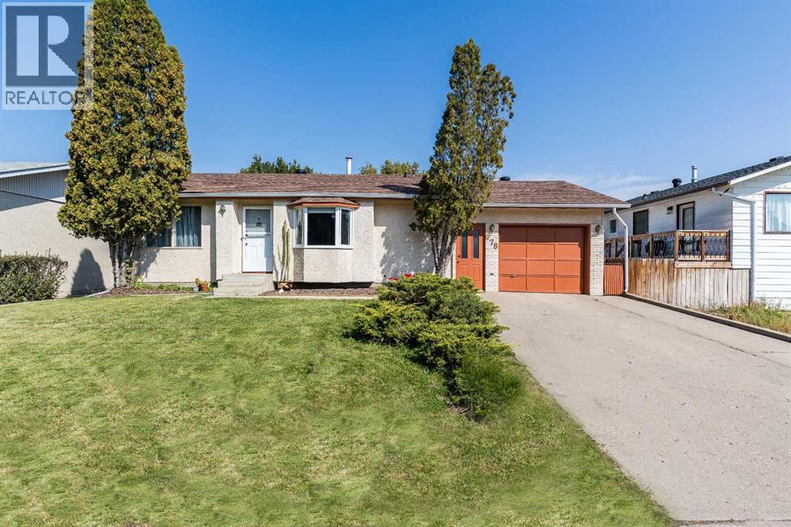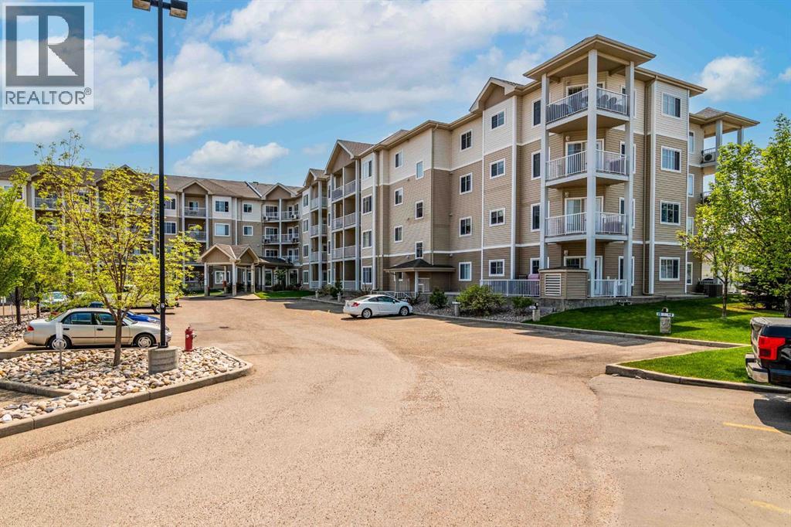- Houseful
- AB
- Medicine Hat
- South Ridge
- 16 Storrs Cres SE
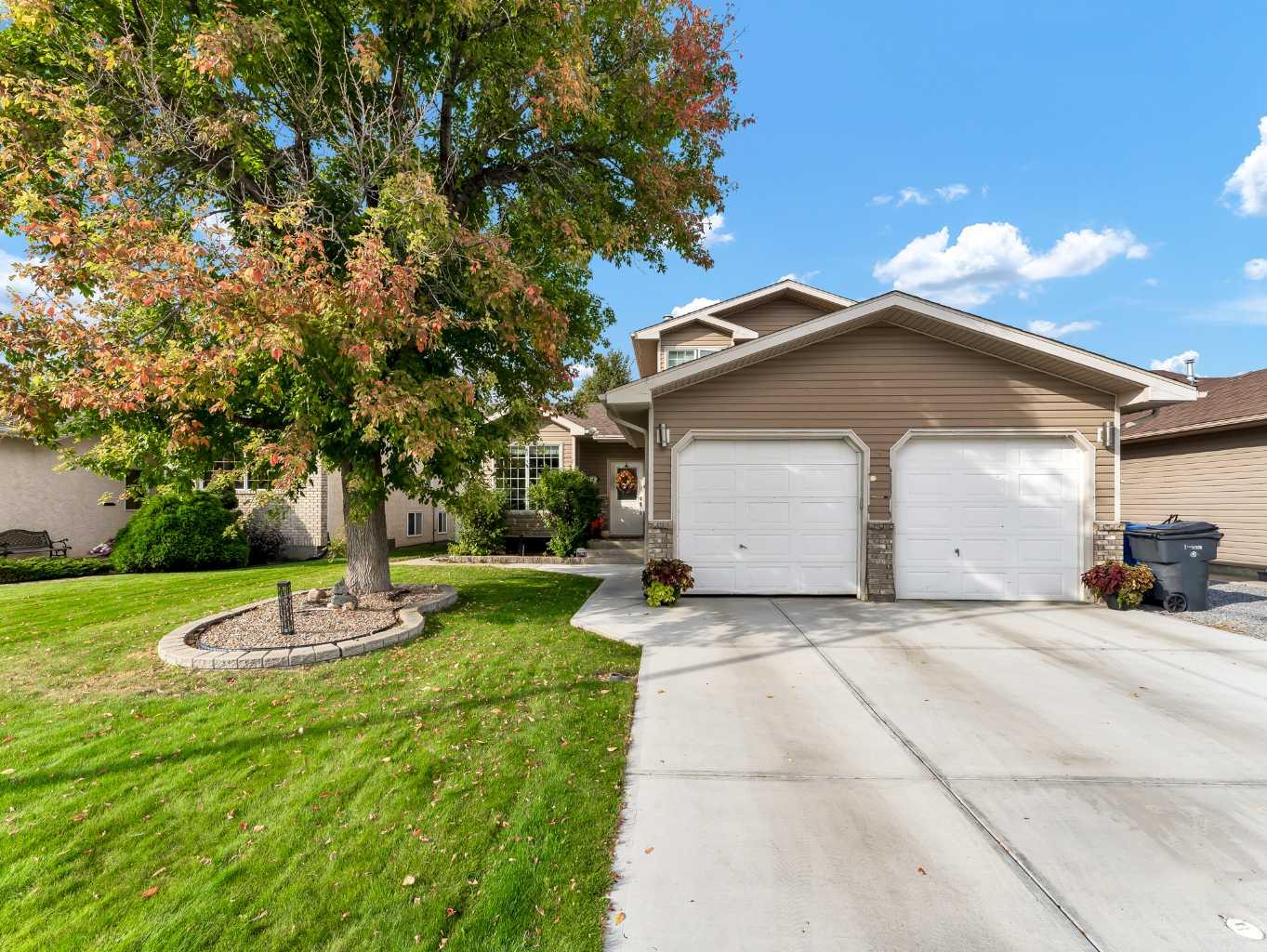
16 Storrs Cres SE
16 Storrs Cres SE
Highlights
Description
- Home value ($/Sqft)$289/Sqft
- Time on Housefulnew 2 days
- Property typeResidential
- Style1 and half storey
- Neighbourhood
- Median school Score
- Lot size6,534 Sqft
- Year built1996
- Mortgage payment
Beautifully updated home located on a quiet street in a sought-after neighborhood! This 5 bedroom, 3.5 bathroom home full developed offering 2853 square feet of living space, is perfect for a growing family and has seen so many thoughtful upgrades in recent years including: furnace (2023), hot water tank (2023), driveway (2023), sump pump (2023), basement development (2023), gemstone lights (2022). The kitchen shines with its granite counters, pantry, island with eat up seating, and updated finishes, while the flooring, bathrooms, and majority of windows have also been refreshed. Off the front of the home is an entry space, a formal seating area making for a second living room on the main level, and ample space for dining off the backyard access point. The main floor offers a functional open concept footprint allowing great flow from space to space. You’ll notice the care and attention to detail right from the main entrance, where the vaulted ceilings have been scraped and painted, creating a bright, open gathering space. The casual living room is warm and inviting with a bay window overlooking the backyard and a gas fireplace to cozy up to in the evenings. This level also includes a bedroom, laundry room, 2-pc bath, and direct access to the heated attached garage. Upstairs, the primary suite feels like a retreat with its beautifully updated ensuite featuring a custom shower, while two additional bedrooms and a clean, updated 4 piece bath complete the space. The fully developed basement (2023) is a dream for family movie nights, complete with a theatre room and projector (included), an extra bedroom, and modernly finished 4 piece bath with walk in shower and double sinks. Finishing off the basement footprint is generous storage. Step outside and you’ll love the backyard: tiered decks, an irrigated lawn, mature tree, water feature, and multiple sheds — including a large powered shed with a roll-up door for easy access from both the backyard and front. There is a hot tub (negotiable) adding to the enjoyment and ambiance of the yard. This home truly is the complete package — updated, move-in ready, and waiting for you to start making memories!
Home overview
- Cooling Central air
- Heat type Forced air
- Pets allowed (y/n) No
- Construction materials Mixed
- Roof Asphalt shingle
- Fencing Fenced
- Other structures Shed
- # parking spaces 2
- Has garage (y/n) Yes
- Parking desc Alley access, concrete driveway, double garage attached, garage door opener, garage faces front, heated garage
- # full baths 3
- # half baths 1
- # total bathrooms 4.0
- # of above grade bedrooms 5
- # of below grade bedrooms 1
- Flooring Carpet, laminate, linoleum, tile
- Appliances Bar fridge, central air conditioner, dishwasher, garage control(s), garburator, microwave, refrigerator, stove(s), washer/dryer, window coverings
- Laundry information Main level
- County Medicine hat
- Subdivision Se southridge
- Zoning description R-ld
- Exposure Se
- Lot desc Landscaped, lawn, level, underground sprinklers
- Lot size (acres) 0.15
- Basement information Finished,full
- Building size 1850
- Mls® # A2256864
- Property sub type Single family residence
- Status Active
- Tax year 2025
- Listing type identifier Idx

$-1,427
/ Month

