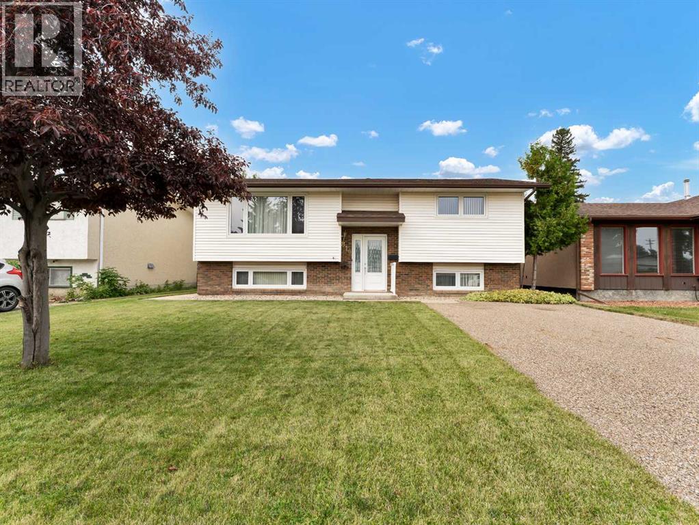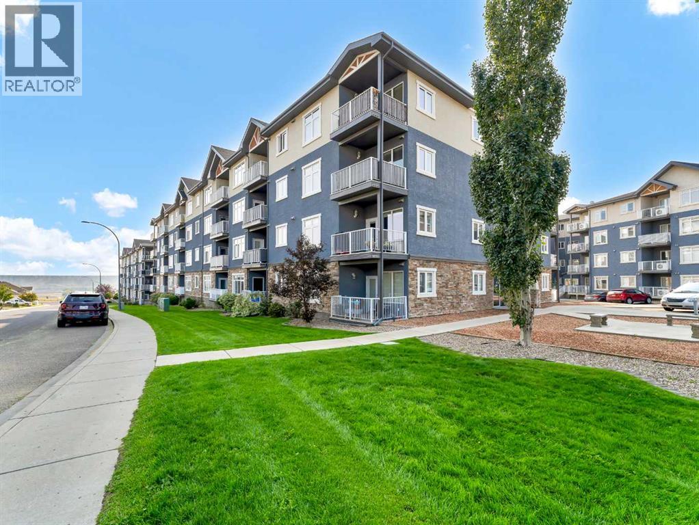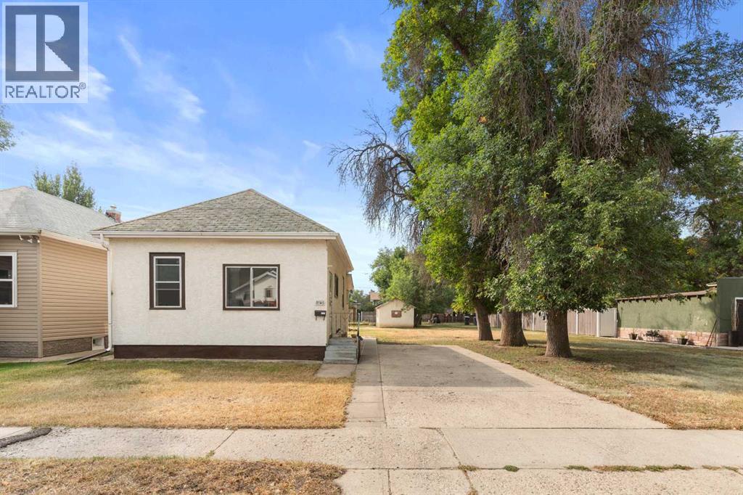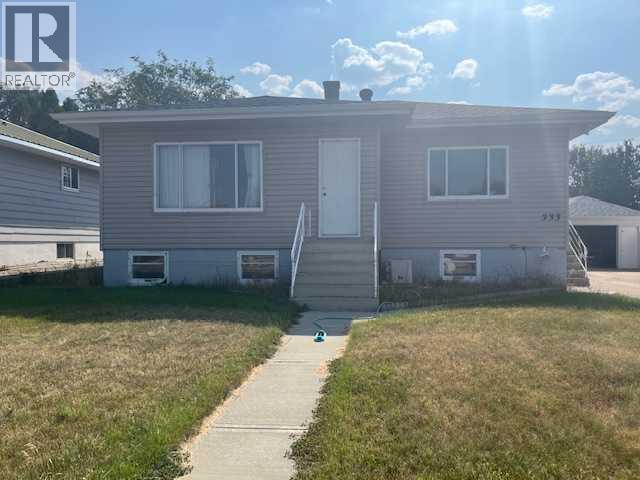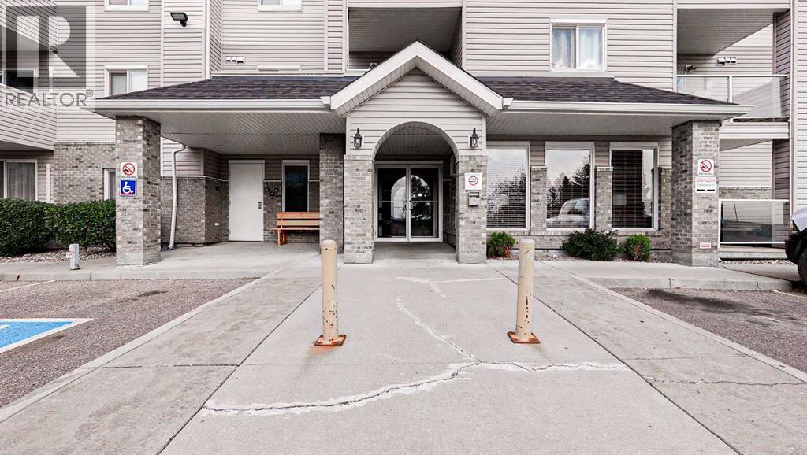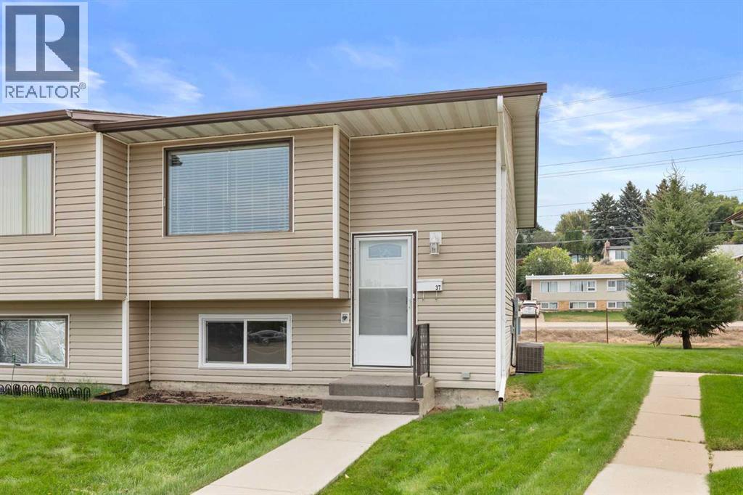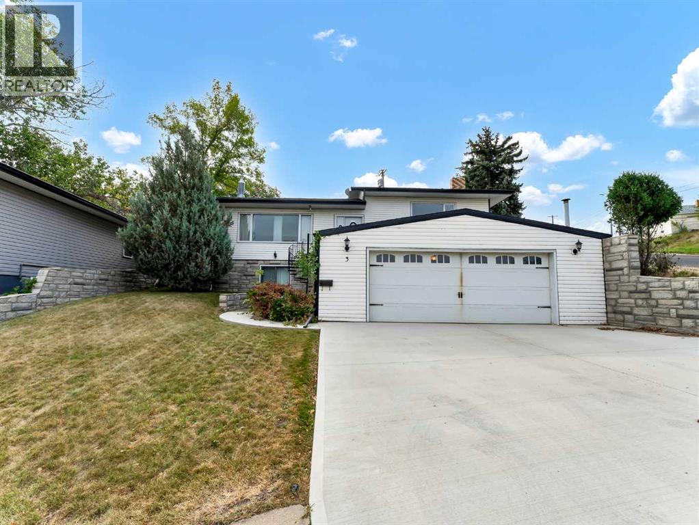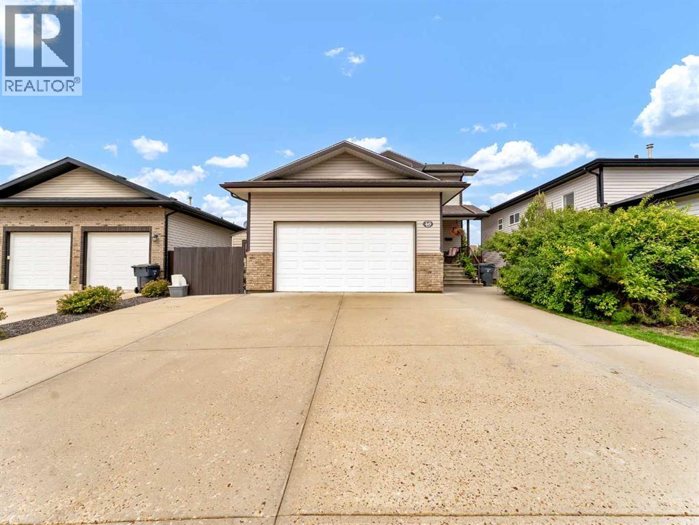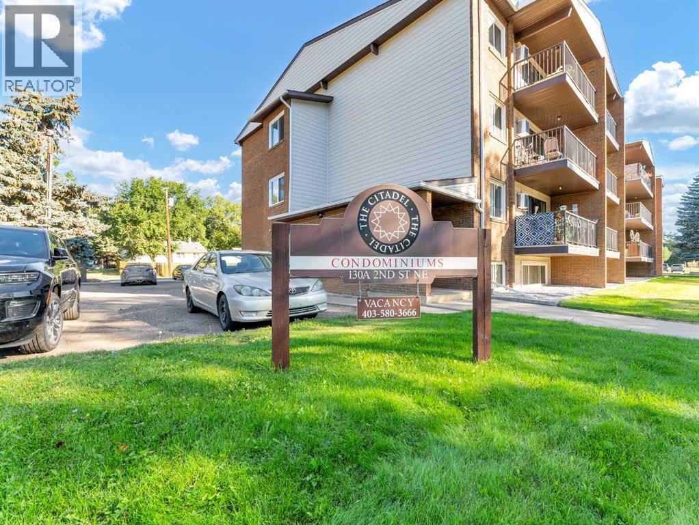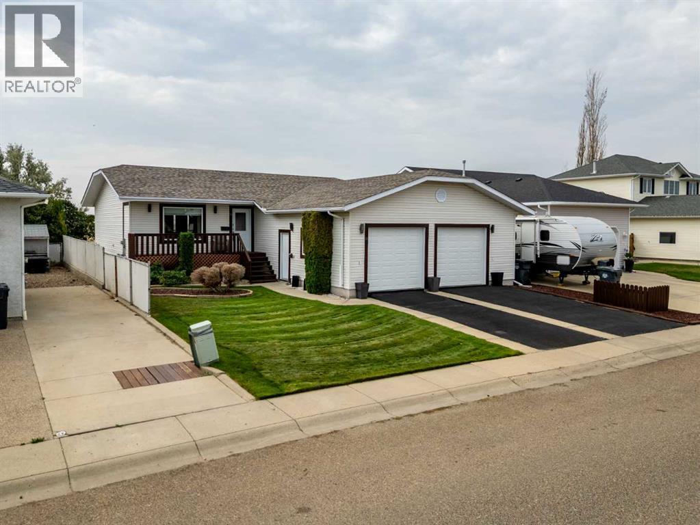- Houseful
- AB
- Medicine Hat
- T1C
- 1632 Saamis Drive Nw Unit 418
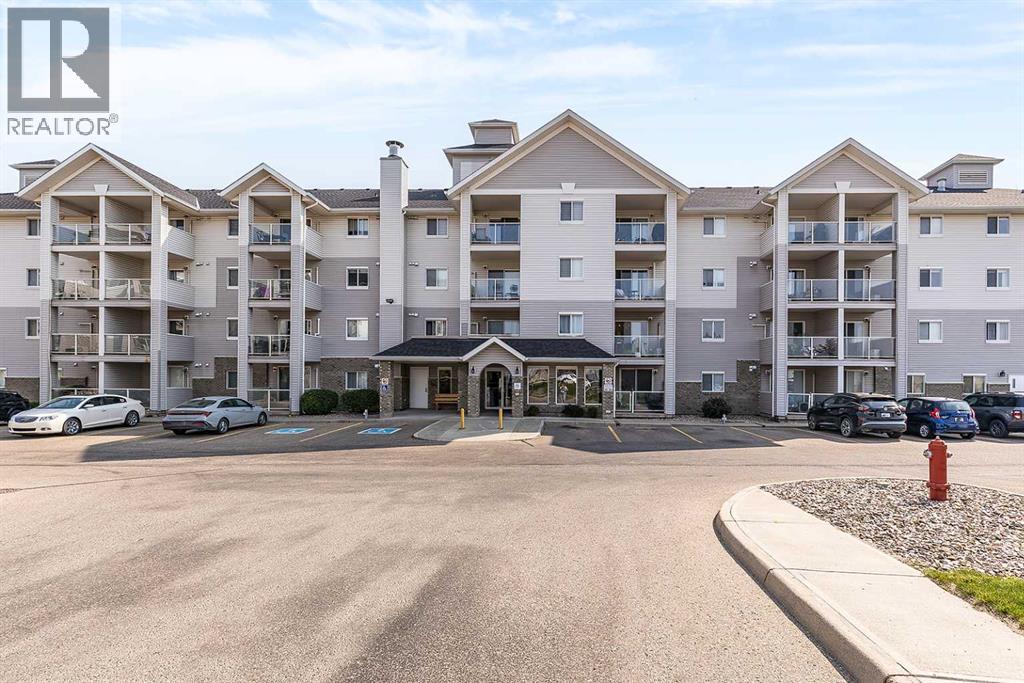
1632 Saamis Drive Nw Unit 418
1632 Saamis Drive Nw Unit 418
Highlights
Description
- Home value ($/Sqft)$229/Sqft
- Time on Housefulnew 2 hours
- Property typeSingle family
- Median school Score
- Year built2005
- Mortgage payment
Exceptional TOP FLOOR condo with UNDERGROUND PARKING. Experience bright, effortless living in this 2-bedroom, 2-bathroom condo. SE Facing and full of morning light, the Open-concept living and dining area with updated flooring, can easily accommodate a full dining table and flows to a balcony for fresh-air breaks. The Balcony has a gas line for BBQ and the unit has Air Conditioning. The kitchen is designed for function and style with a peninsula-island with high top bar, while in-unit, dedicated laundry room, adds everyday convenience. The primary bedroom features a walk-in closet and ensuite, providing a smart, organized space you’ll actually enjoy. A versatile second bedroom adapts to guests, work, or hobbies. Complete with titled underground heated parking, a storage unit. A second parking stall can be rented for only $60/year. This condo combines modern comfort with practical amenities. Just minutes from parks, walking trails, the Saskatchewan River, shopping, and dining, it’s an ideal choice for busy professionals, first-time buyers, down-sizers, or investors seeking a low-maintenance home in a well-connected community. (id:63267)
Home overview
- Cooling Wall unit
- Heat type Baseboard heaters
- # total stories 4
- # parking spaces 1
- Has garage (y/n) Yes
- # full baths 2
- # total bathrooms 2.0
- # of above grade bedrooms 2
- Flooring Carpeted, laminate, linoleum
- Community features Pets allowed, pets allowed with restrictions
- Subdivision Northwest crescent heights
- Lot size (acres) 0.0
- Building size 852
- Listing # A2254439
- Property sub type Single family residence
- Status Active
- Primary bedroom 3.024m X 3.377m
Level: Main - Foyer 1.448m X 1.652m
Level: Main - Bedroom 3.682m X 3.072m
Level: Main - Other 2.362m X 1.372m
Level: Main - Kitchen 2.819m X 3.048m
Level: Main - Bathroom (# of pieces - 4) 1.701m X 2.387m
Level: Main - Bathroom (# of pieces - 4) 2.566m X 1.576m
Level: Main - Living room 4.368m X 5.005m
Level: Main - Laundry 1.119m X 1.929m
Level: Main - Other 2.667m X 2.414m
Level: Main - Dining room 3.301m X 4.167m
Level: Main
- Listing source url Https://www.realtor.ca/real-estate/28845257/418-1632-saamis-drive-nw-medicine-hat-northwest-crescent-heights
- Listing type identifier Idx

$28
/ Month

