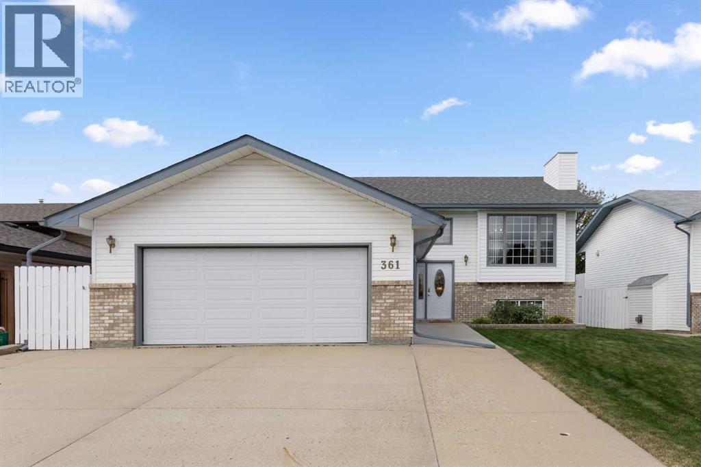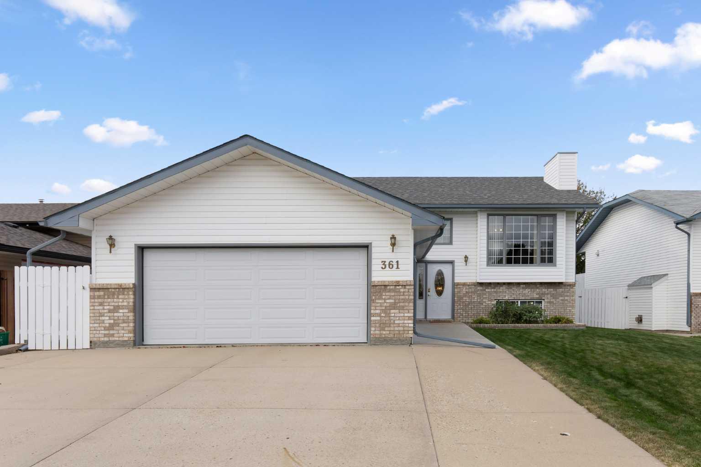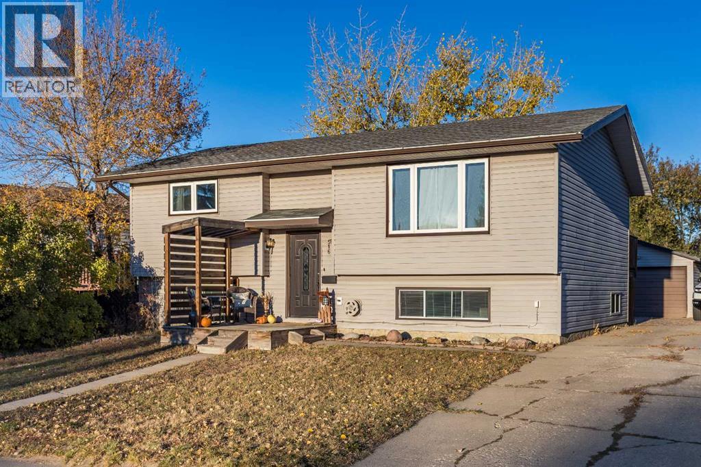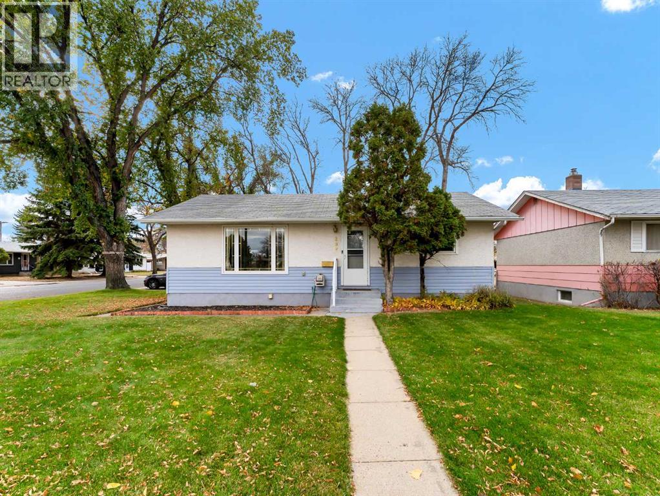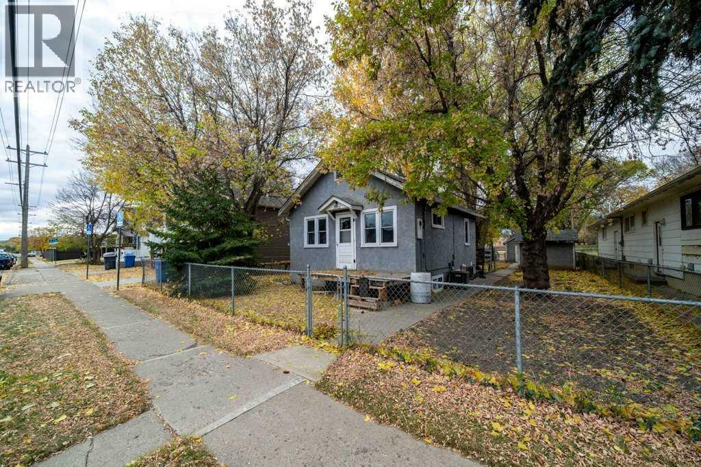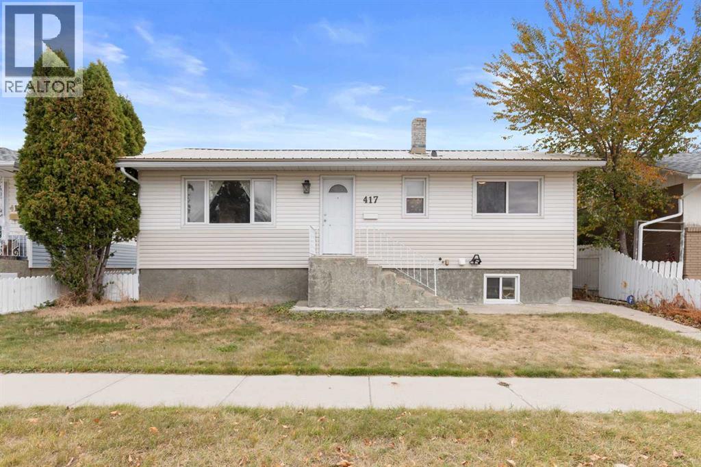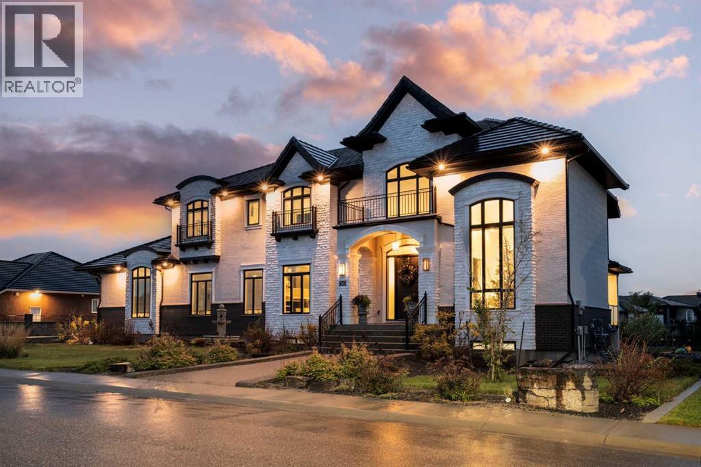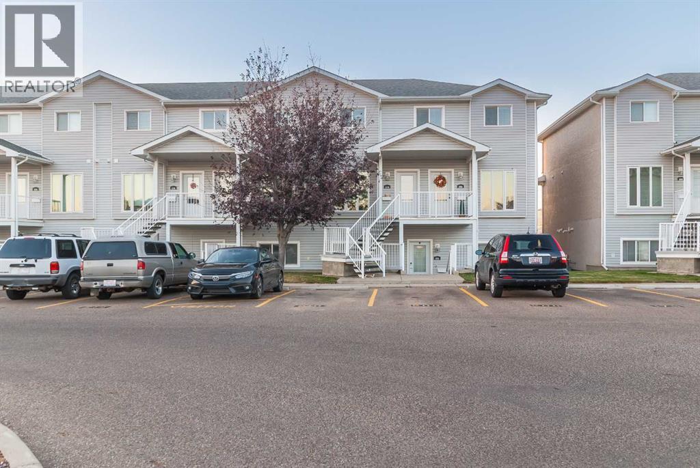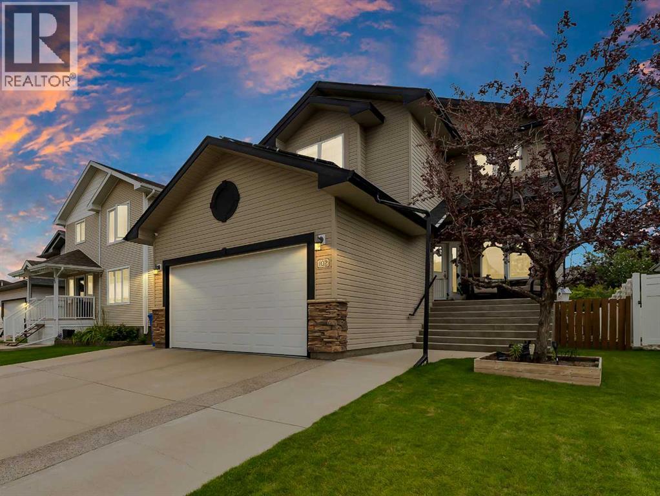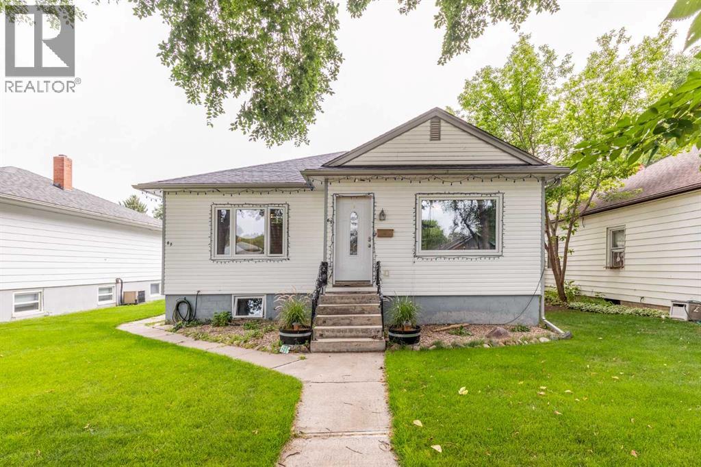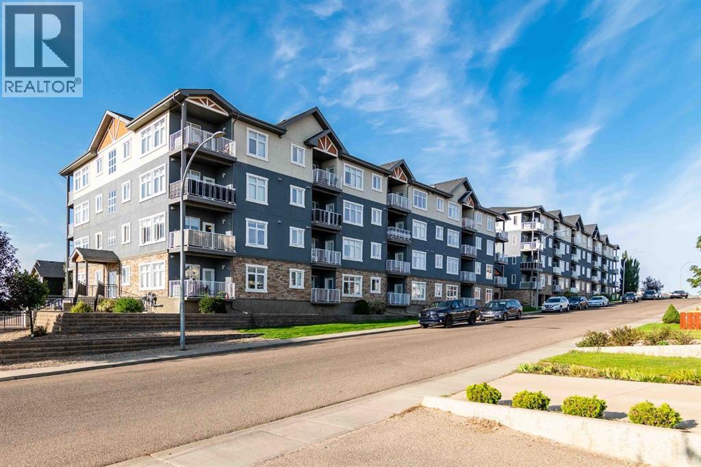- Houseful
- AB
- Medicine Hat
- South Ridge
- 165 S Ridge Drive Se Unit 403
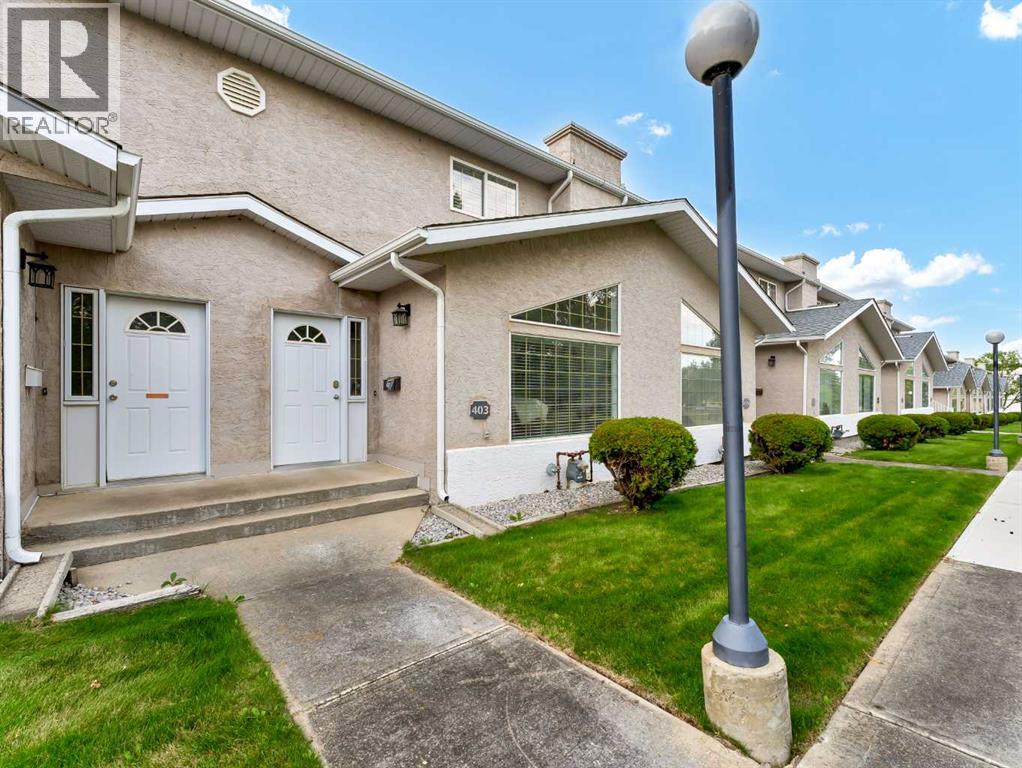
165 S Ridge Drive Se Unit 403
165 S Ridge Drive Se Unit 403
Highlights
Description
- Home value ($/Sqft)$216/Sqft
- Time on Houseful11 days
- Property typeSingle family
- Neighbourhood
- Median school Score
- Year built1995
- Garage spaces1
- Mortgage payment
This beautiful Southridge home is a fantastic find in today’s low-inventory market. With plenty of space, modern updates, and an affordable price, it’s perfect for families, first-time buyers, or anyone looking for an easy move-in experience. This home truly has it all — beds, couches, kitchen essentials, and even garage items — just bring your personal belongings and settle right in. The bright open kitchen is the heart of the home, featuring granite countertops, a pantry, large island, and stainless steel appliances. Enjoy a peaceful park view from your living room while staying cozy by the fireplace. Upstairs you’ll find spacious bedrooms, a Jack-and-Jill ensuite with a tiled shower and skylight, plus a great primary suite with walk-in closet. The fully finished lower level offers a family room, two flexible bedroom/den spaces, and a full bath — ideal for guests, work, or play. Outside, enjoy a finished, insulated garage with direct entry, extra parking, and a low-maintenance deck and patio. Homes like this don’t come up often in Southridge — especially at this price! Contact your favorite REALTOR® today to book a viewing. (id:63267)
Home overview
- Cooling Central air conditioning
- Heat type Forced air
- # total stories 2
- Fencing Fence
- # garage spaces 1
- # parking spaces 2
- Has garage (y/n) Yes
- # full baths 2
- # half baths 1
- # total bathrooms 3.0
- # of above grade bedrooms 3
- Flooring Carpeted, ceramic tile
- Has fireplace (y/n) Yes
- Community features Golf course development, pets allowed, pets allowed with restrictions
- Subdivision Se southridge
- Lot size (acres) 0.0
- Building size 1480
- Listing # A2263676
- Property sub type Single family residence
- Status Active
- Bathroom (# of pieces - 3) Measurements not available
Level: 2nd - Primary bedroom 4.039m X 4.267m
Level: 2nd - Bedroom 2.743m X 3.429m
Level: 2nd - Bedroom 2.743m X 3.429m
Level: 2nd - Furnace 1.829m X 1.625m
Level: Lower - Family room 4.776m X 6.934m
Level: Lower - Office 2.871m X 3.149m
Level: Lower - Den 2.947m X 4.572m
Level: Lower - Bathroom (# of pieces - 3) Measurements not available
Level: Lower - Laundry 1.652m X 1.929m
Level: Main - Living room 4.039m X 6.044m
Level: Main - Other 4.115m X 5.843m
Level: Main - Bathroom (# of pieces - 2) Measurements not available
Level: Main
- Listing source url Https://www.realtor.ca/real-estate/28978996/403-165-south-ridge-drive-se-medicine-hat-se-southridge
- Listing type identifier Idx

$-528
/ Month

