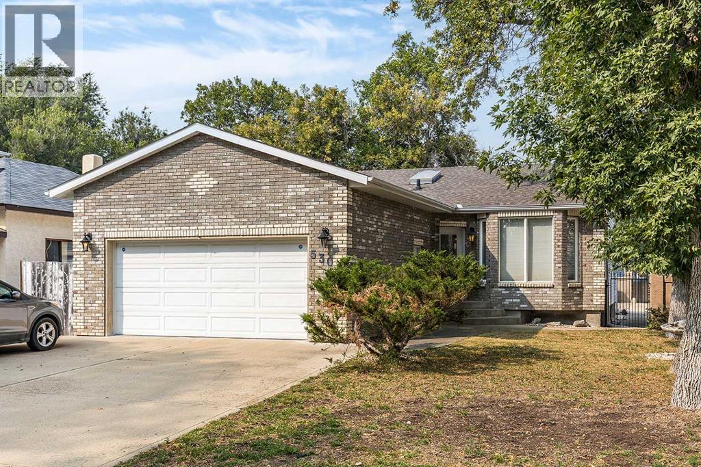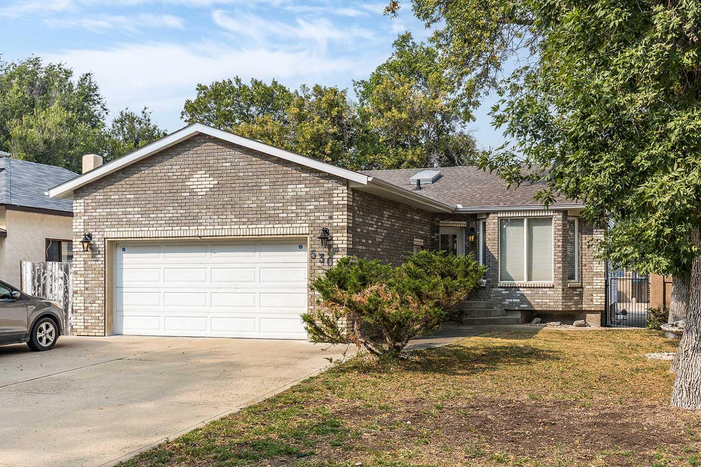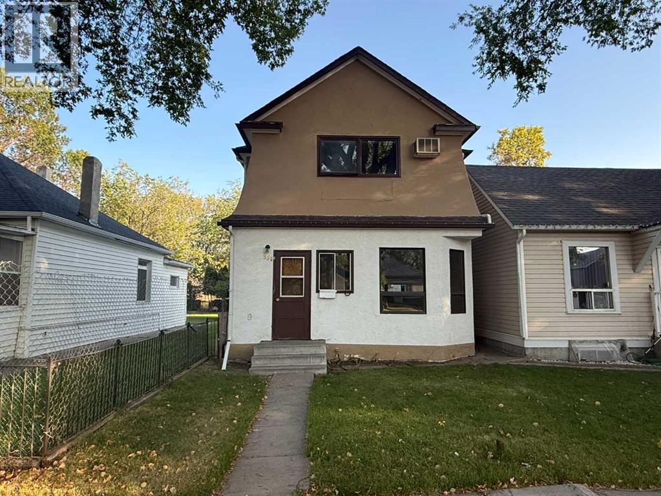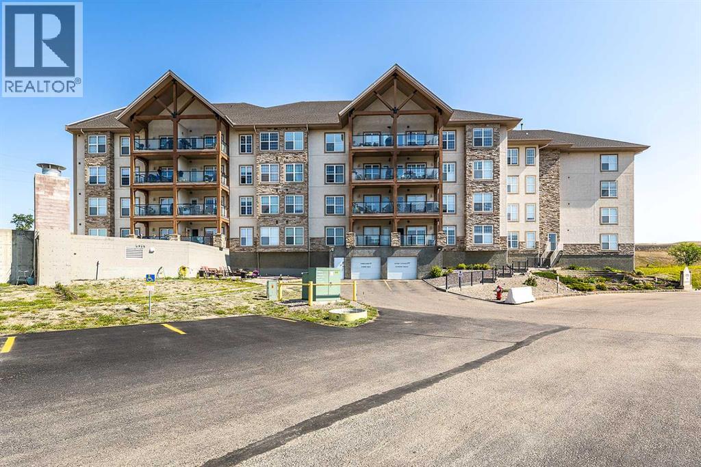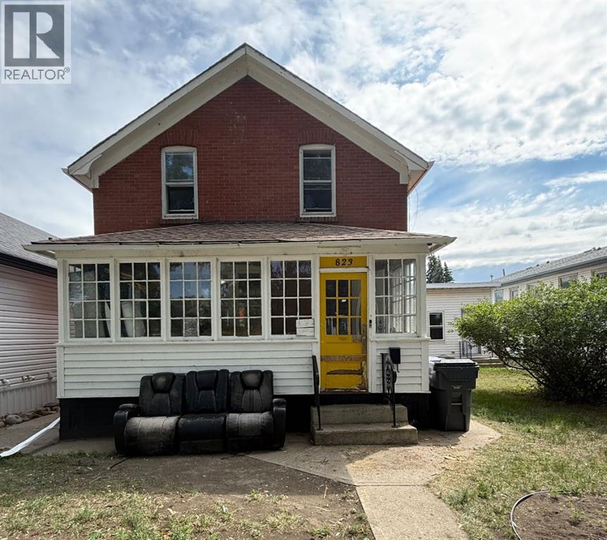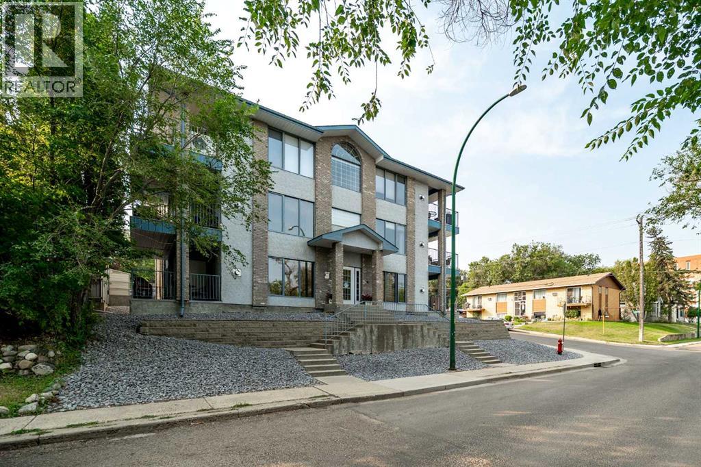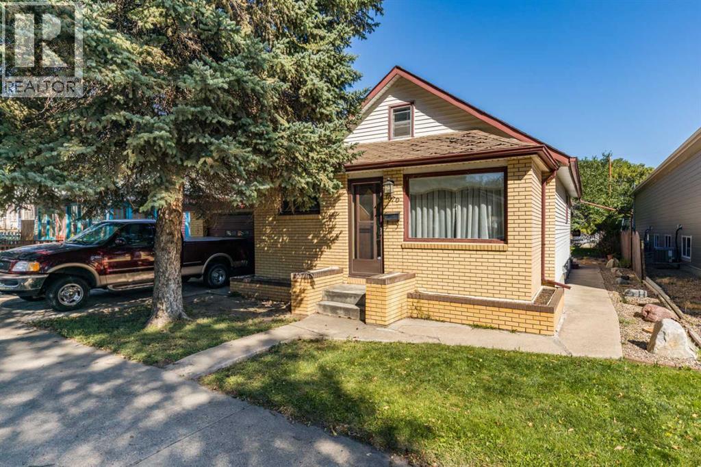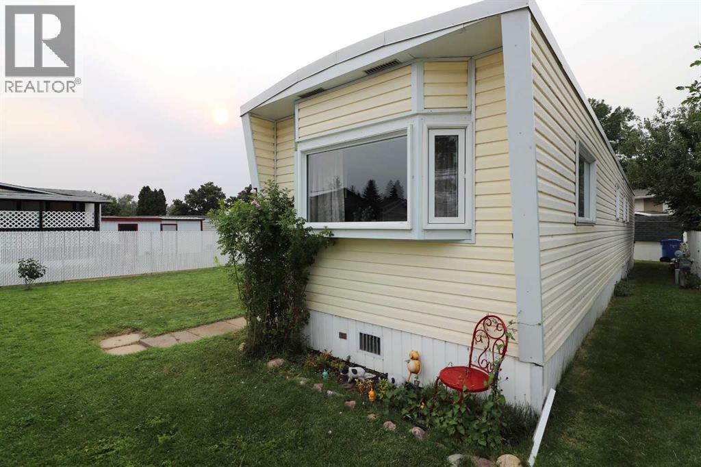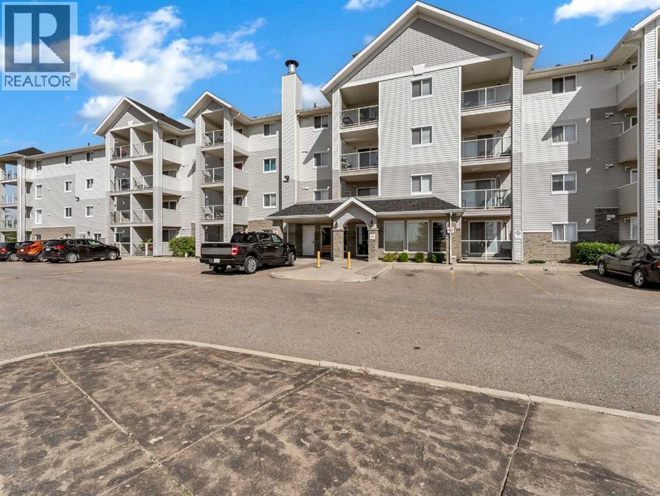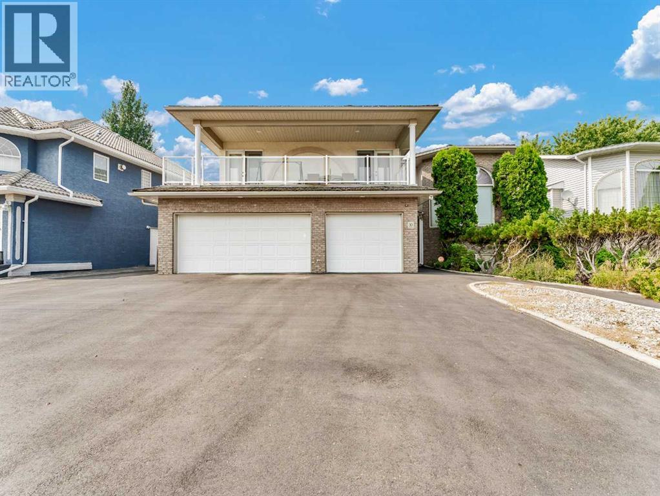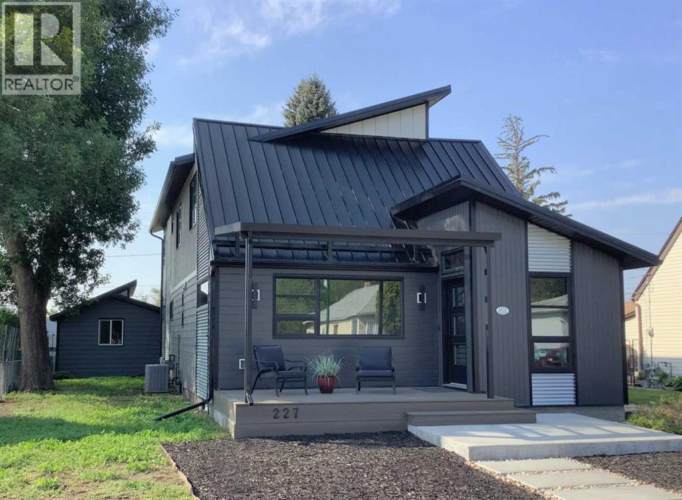- Houseful
- AB
- Medicine Hat
- NE Crescent Heights
- 18 Street Ne Unit 271
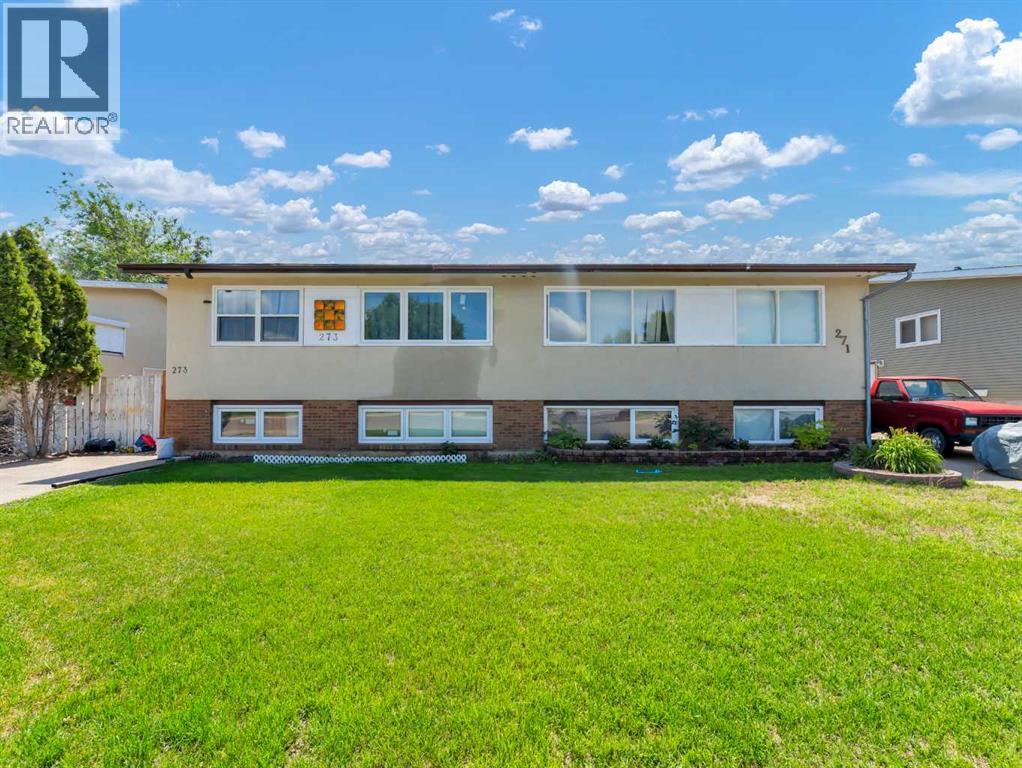
Highlights
Description
- Home value ($/Sqft)$270/Sqft
- Time on Houseful46 days
- Property typeSingle family
- StyleBi-level
- Neighbourhood
- Median school Score
- Year built1973
- Mortgage payment
Located in a desirable family-friendly neighbourhood, this one owner bi-level style half duplex is close to everything—schools, shopping, leisure centre, playgrounds, and more! With four bedrooms and two bathrooms, the layout offers flexibility for families or potential tenants (note: one basement bedroom window does not meet egress). Enjoy year-round comfort with central A/C and the peace of mind of 100-amp electrical service and an updated roof within the last five years. The fully fenced and landscaped yard includes a charming pond perfect for relaxing, and handy storage shed—making this a great place for relaxing or letting the kids play. Whether you're a first-time buyer ready to build equity, or looking for a revenue property with potential, this home offers a fantastic opportunity to make it your own. Don’t miss your chance to invest in a great location with endless possibilities! (id:63267)
Home overview
- Cooling Central air conditioning
- Heat type Forced air
- Construction materials Wood frame
- Fencing Fence
- # parking spaces 1
- # full baths 2
- # total bathrooms 2.0
- # of above grade bedrooms 4
- Flooring Carpeted, linoleum
- Subdivision Northeast crescent heights
- Lot desc Landscaped
- Lot dimensions 3554
- Lot size (acres) 0.08350564
- Building size 814
- Listing # A2241110
- Property sub type Single family residence
- Status Active
- Bedroom 3.277m X 3.834m
Level: Lower - Family room 3.505m X 6.248m
Level: Lower - Bathroom (# of pieces - 3) 2.49m X 1.753m
Level: Lower - Laundry 3.505m X 1.829m
Level: Lower - Furnace 1.015m X 1.853m
Level: Lower - Bedroom 3.377m X 2.362m
Level: Lower - Bedroom 3.481m X 3.709m
Level: Main - Bedroom 2.463m X 3.176m
Level: Main - Other 3.53m X 4.749m
Level: Main - Bathroom (# of pieces - 4) 3.481m X 1.548m
Level: Main - Living room 3.481m X 4.749m
Level: Main - Other 1.042m X 2.082m
Level: Main
- Listing source url Https://www.realtor.ca/real-estate/28636122/271-18-street-ne-medicine-hat-northeast-crescent-heights
- Listing type identifier Idx

$-586
/ Month

