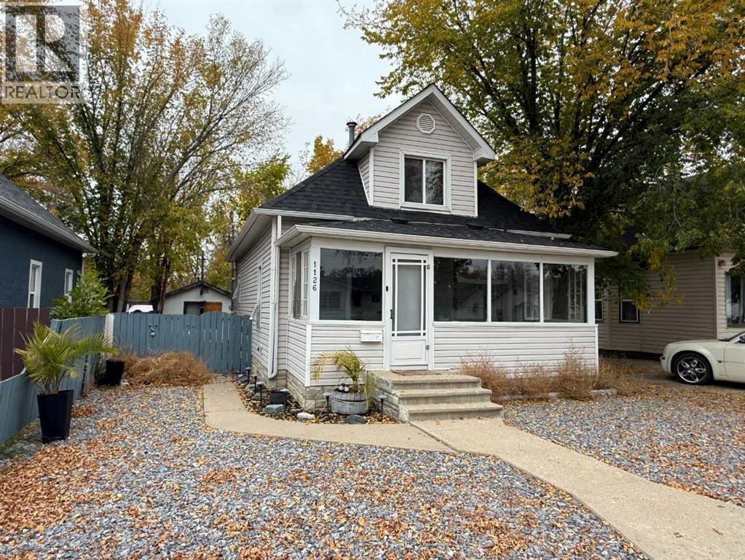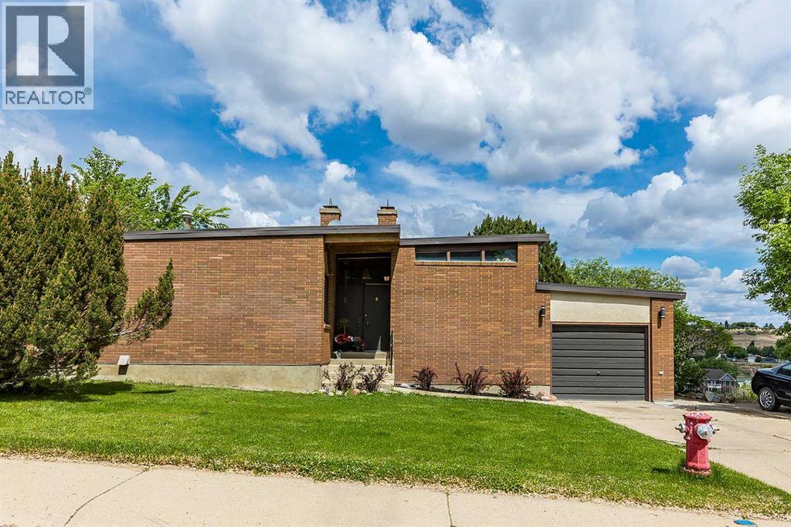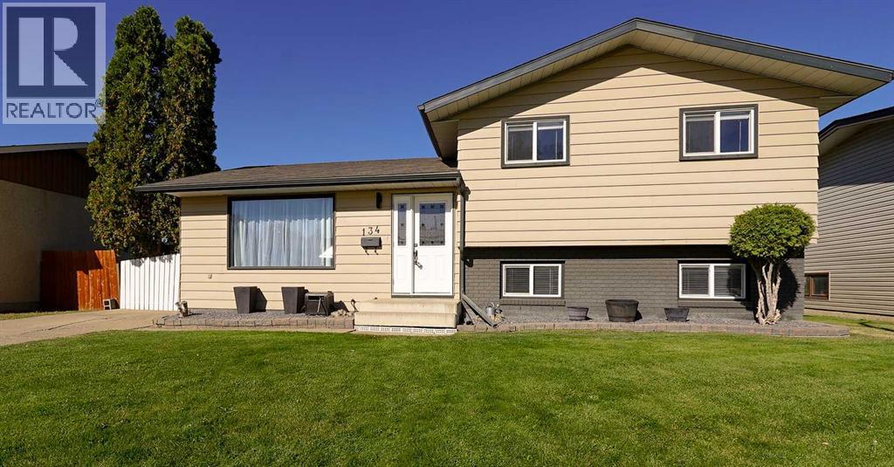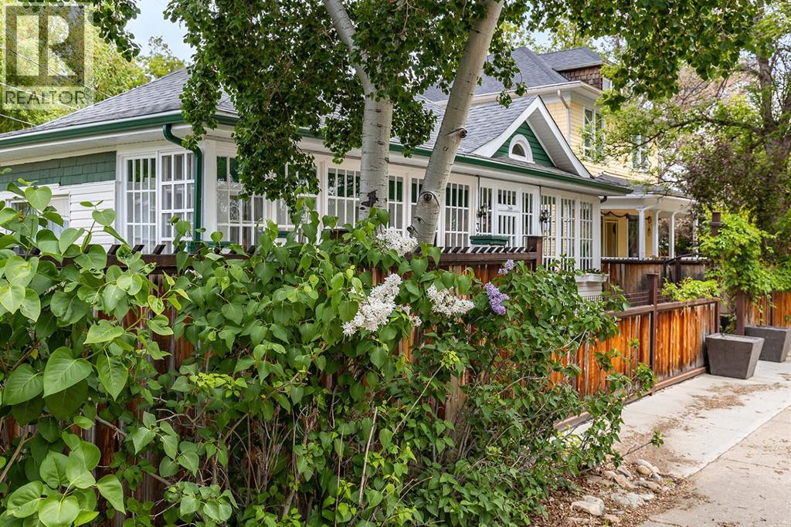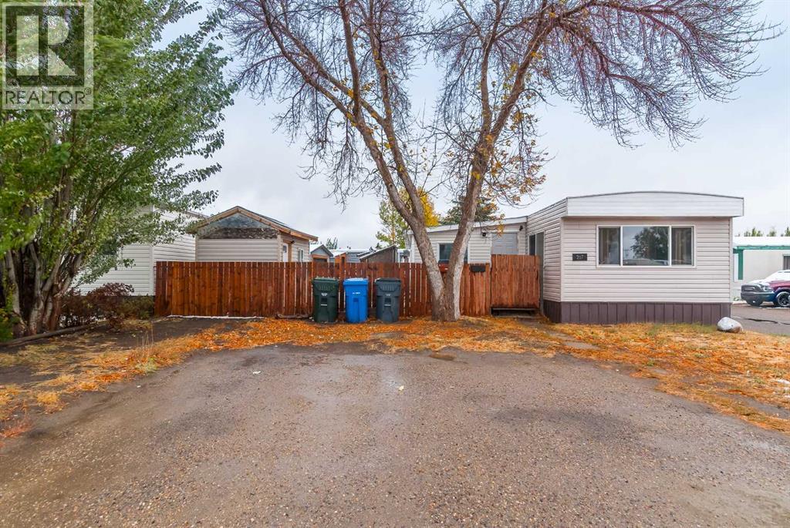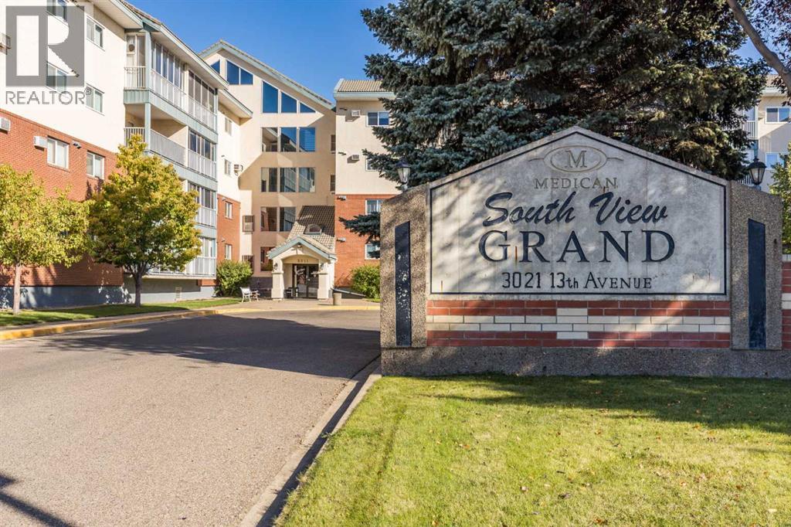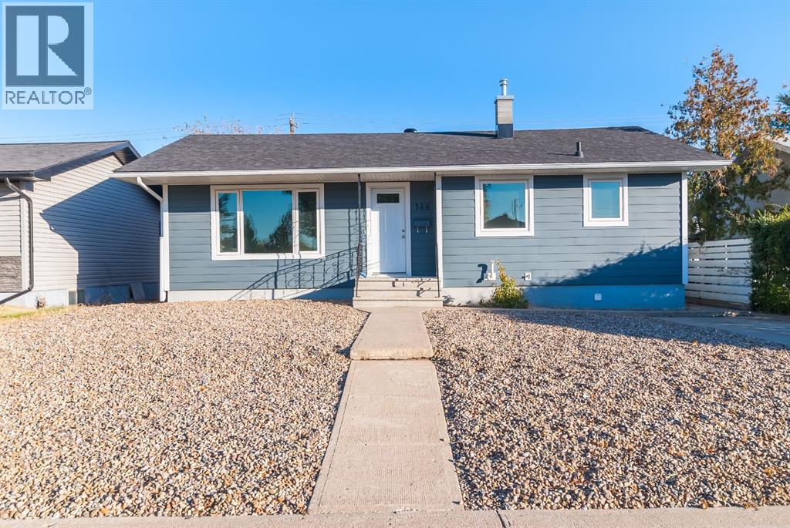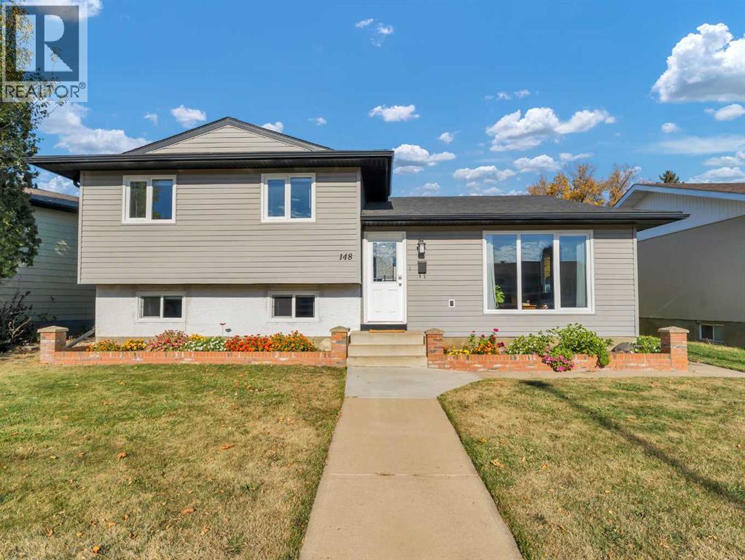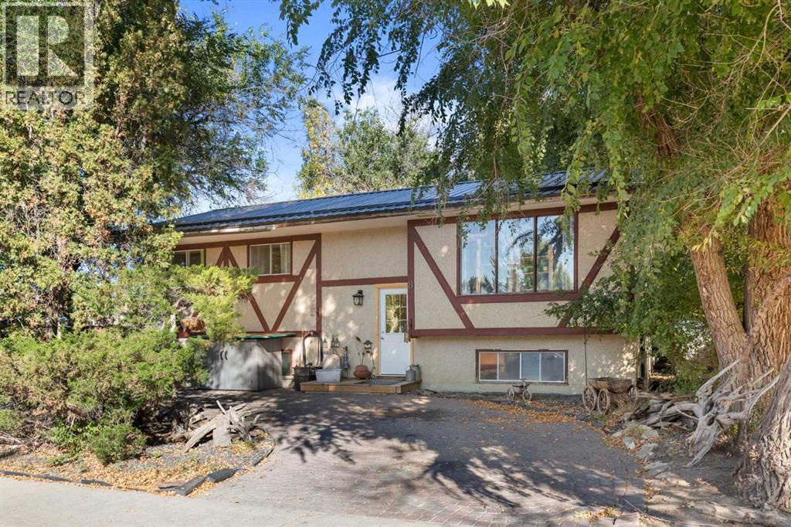- Houseful
- AB
- Medicine Hat
- NE Crescent Heights
- 18 Street Ne Unit 525
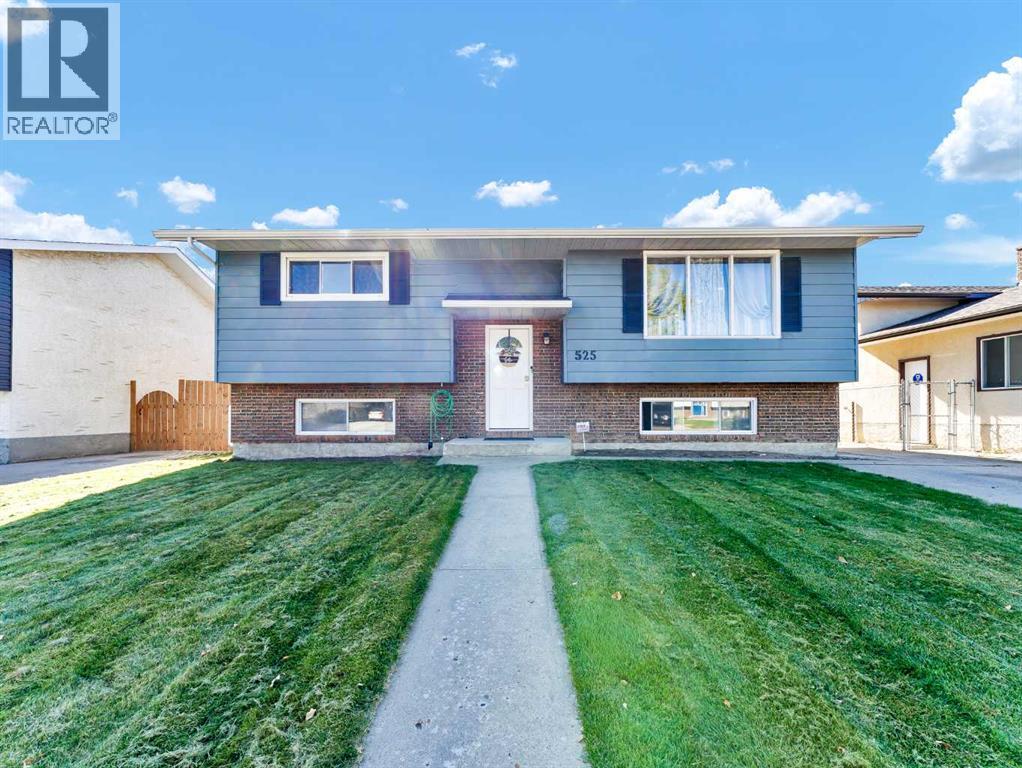
Highlights
Description
- Home value ($/Sqft)$411/Sqft
- Time on Housefulnew 3 days
- Property typeSingle family
- StyleBi-level
- Neighbourhood
- Median school Score
- Year built1975
- Garage spaces2
- Mortgage payment
Welcome to this beautifully updated and move-in ready 4-bedroom, 2-bath home located on a great, quiet street — the perfect blend of comfort, affordability, and modern upgrades. Step inside to an inviting open-concept main floor where the living, dining, and kitchen areas flow seamlessly together, enhanced by pot lighting and fresh paint. The kitchen features a new fridge (2024) and stylish updates that make it both functional and attractive. Two bedrooms, including the primary suite, and a refreshed 4-piece bathroom complete the main level.Downstairs, you’ll find two additional bedrooms — one with durable rubber flooring, ideal for a playroom or home gym — along with a cozy family room, a 3-piece bath, and a spacious laundry area with plenty of storage. Numerous updates throughout the home include new shingles and eavestroughs (2021), a new electrical panel (2021), and a brand-new A/C (2024), giving peace of mind for years to come.Outside, enjoy the fully fenced backyard with white vinyl fencing, underground sprinklers both front and back, and ample room to relax or entertain. The true standout is the brand-new premium oversized double garage — fully finished, heated, and extra tall — offering exceptional storage, workspace, or hobby potential. This property truly delivers a rare combination of affordability, updates, and incredible value — a must-see for anyone seeking a move-in ready home with an exceptional garage. (id:63267)
Home overview
- Cooling Central air conditioning
- Heat type Forced air
- Construction materials Wood frame
- Fencing Fence
- # garage spaces 2
- # parking spaces 3
- Has garage (y/n) Yes
- # full baths 2
- # total bathrooms 2.0
- # of above grade bedrooms 4
- Flooring Carpeted, laminate, linoleum
- Subdivision Northeast crescent heights
- Lot dimensions 5500
- Lot size (acres) 0.12922932
- Building size 973
- Listing # A2264016
- Property sub type Single family residence
- Status Active
- Bathroom (# of pieces - 3) Level: Lower
- Bedroom 3.252m X 2.996m
Level: Lower - Bedroom 4.852m X 3.353m
Level: Lower - Family room 4.243m X 3.481m
Level: Lower - Bathroom (# of pieces - 4) Level: Main
- Dining room 3.377m X 2.539m
Level: Main - Primary bedroom 4.09m X 3.225m
Level: Main - Living room 5.105m X 4.243m
Level: Main - Kitchen 3.377m X 2.996m
Level: Main - Bedroom 3.557m X 3.301m
Level: Main
- Listing source url Https://www.realtor.ca/real-estate/28981362/525-18-street-ne-medicine-hat-northeast-crescent-heights
- Listing type identifier Idx

$-1,066
/ Month

