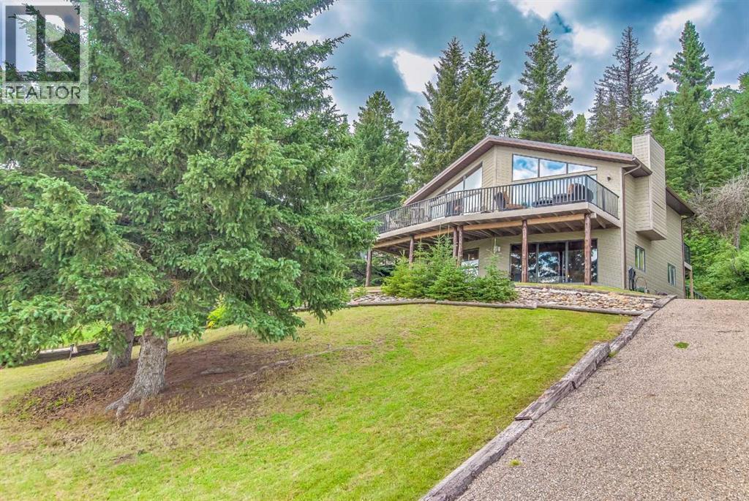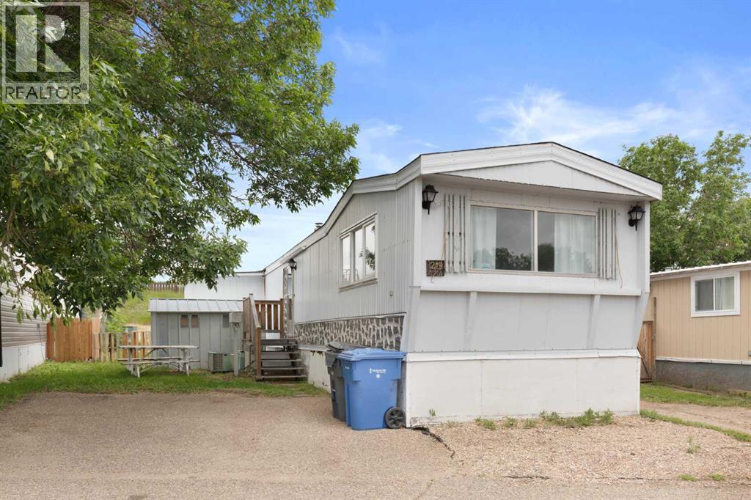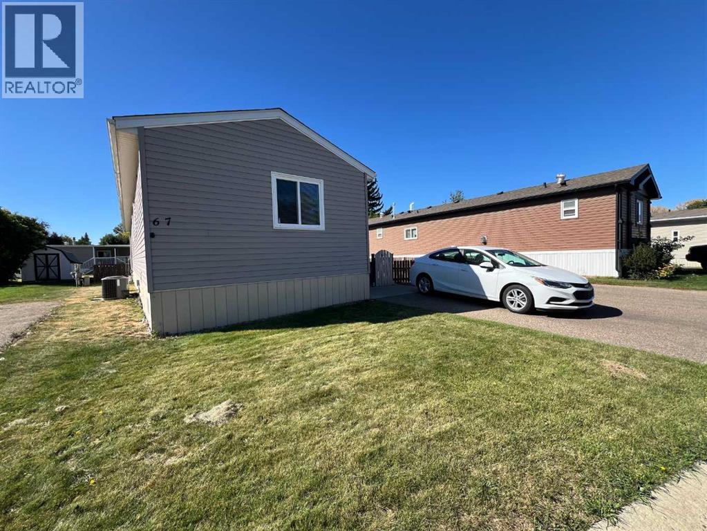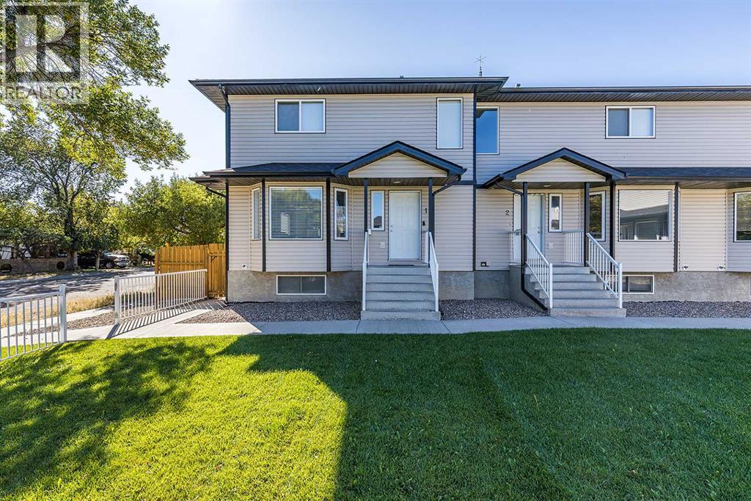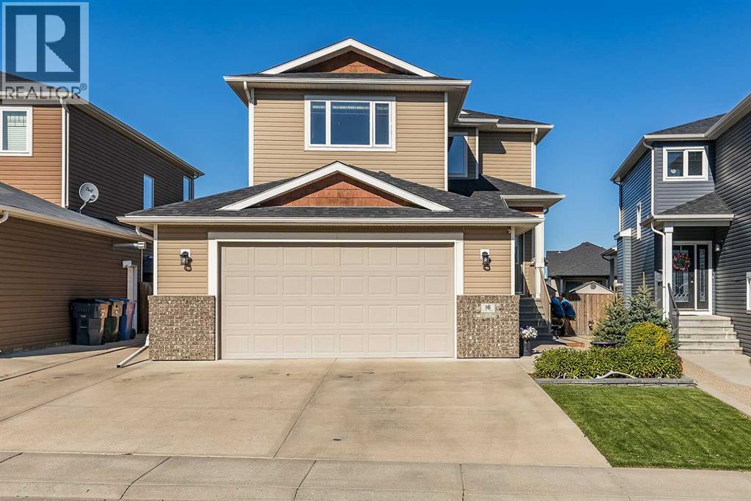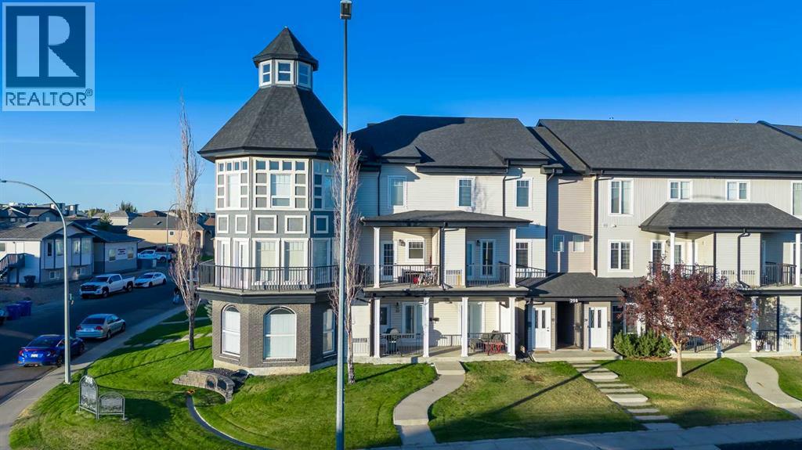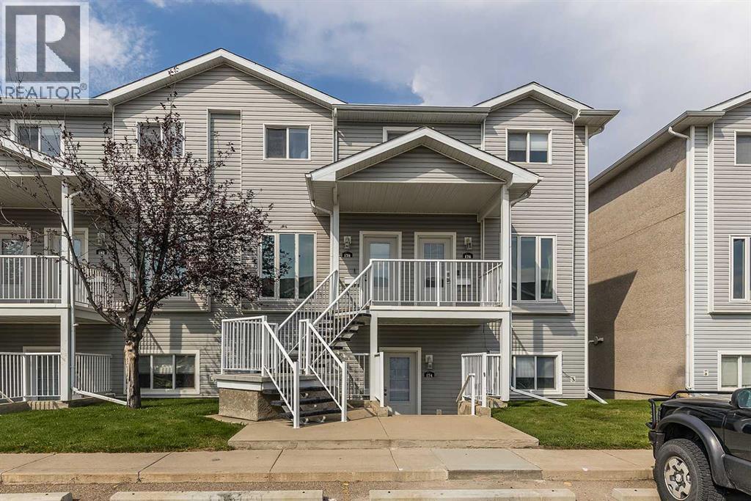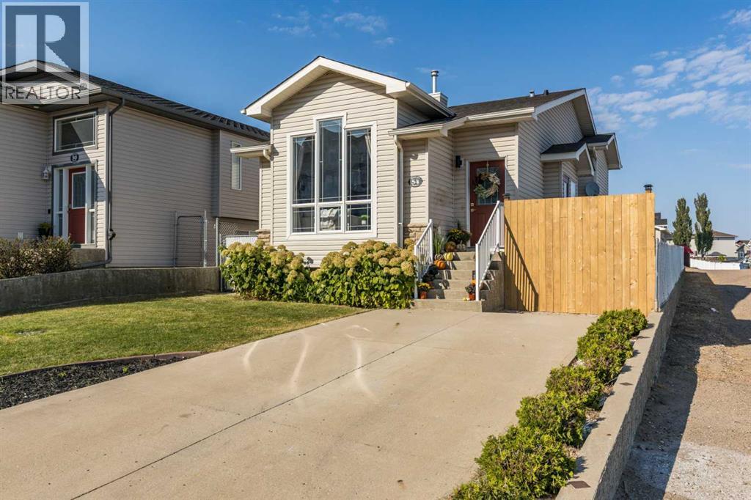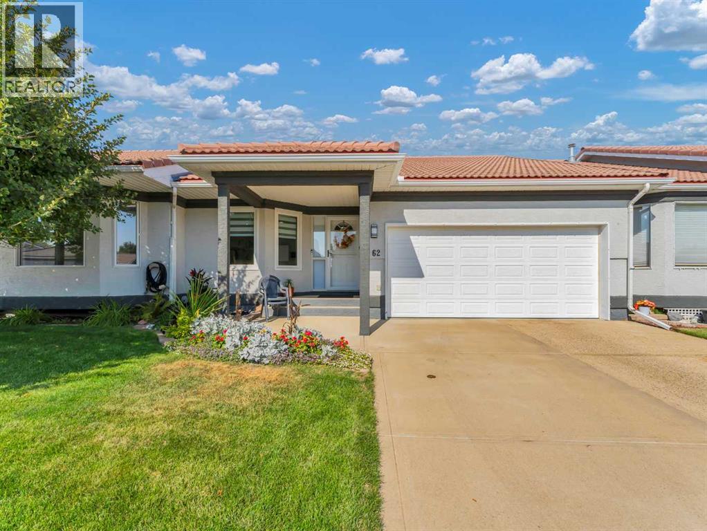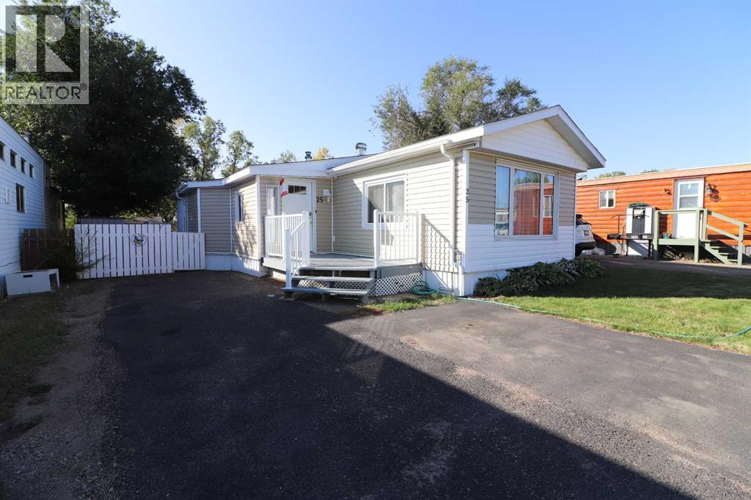- Houseful
- AB
- Medicine Hat
- South Ridge
- 180 Shepherd Cres SE
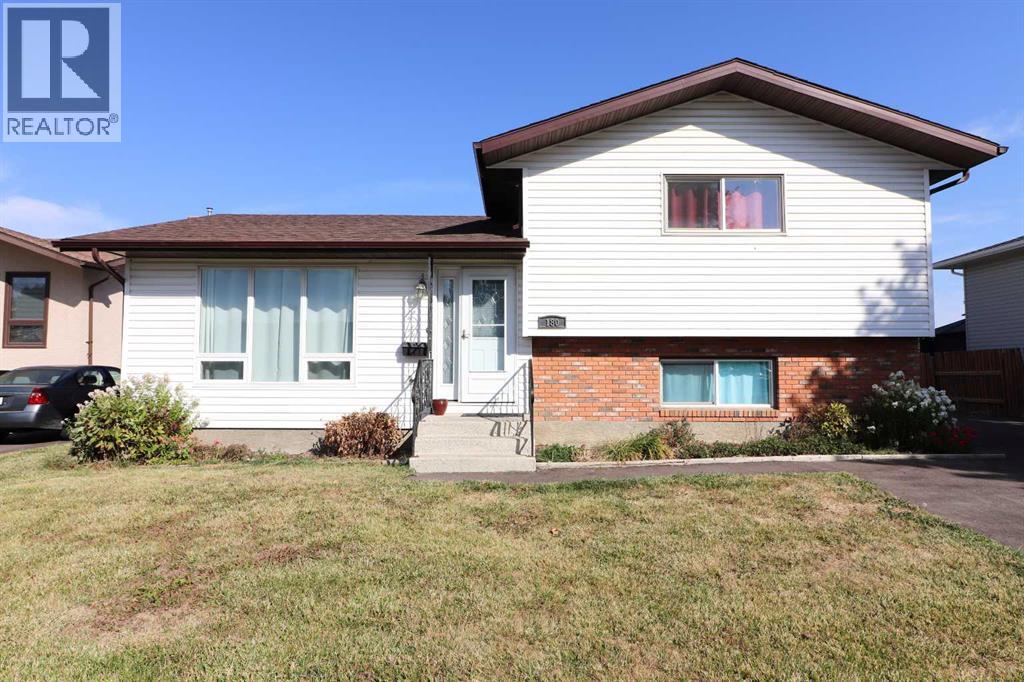
180 Shepherd Cres SE
180 Shepherd Cres SE
Highlights
Description
- Home value ($/Sqft)$340/Sqft
- Time on Housefulnew 8 hours
- Property typeSingle family
- Style4 level
- Neighbourhood
- Median school Score
- Year built1979
- Mortgage payment
Southridge four level split with 4 bedrooms, two baths, full appliance package and super location. There are two larger bedrooms up with plenty of closet space and a 4 piece bath with cheater door to primary bedroom. Plenty of cabinets in this work efficient kitchen along with garburator, new sink and counter tops and patio doors to a lovely newly painted deck. Extras such as R50 insulation in attic, newer windows, patio doors and front door, new flooring in living and dining area, new asphalt on large drive that could park a smaller RV. Huge yard to give plenty of room to build a 26x26. Third level has rough in for gas fireplace if that is your choice. So much storage space in this home. Do not forget the shed that could hold a small car. Close to all amenities. Contact your favourite Agent to view. (id:63267)
Home overview
- Cooling Central air conditioning
- Heat type Forced air
- Fencing Fence
- # parking spaces 3
- # full baths 2
- # total bathrooms 2.0
- # of above grade bedrooms 4
- Flooring Carpeted, laminate, linoleum
- Subdivision Se southridge
- Lot dimensions 8125
- Lot size (acres) 0.19090696
- Building size 1060
- Listing # A2258944
- Property sub type Single family residence
- Status Active
- Laundry 3.658m X 2.743m
Level: 3rd - Bedroom 4.801m X 3.557m
Level: 3rd - Bathroom (# of pieces - 3) 2.591m X 2.006m
Level: 3rd - Family room 5.258m X 3.658m
Level: 4th - Furnace 3.581m X 1.853m
Level: 4th - Bedroom 3.658m X 3.557m
Level: 4th - Other 3.658m X 2.819m
Level: Main - Living room 5.892m X 4.039m
Level: Main - Kitchen 3.658m X 3.048m
Level: Main - Bedroom 3.862m X 3.481m
Level: Upper - Bathroom (# of pieces - 4) 3.886m X 3.481m
Level: Upper - Primary bedroom 5.029m X 3.048m
Level: Upper
- Listing source url Https://www.realtor.ca/real-estate/28901081/180-shepherd-crescent-se-medicine-hat-se-southridge
- Listing type identifier Idx

$-960
/ Month

