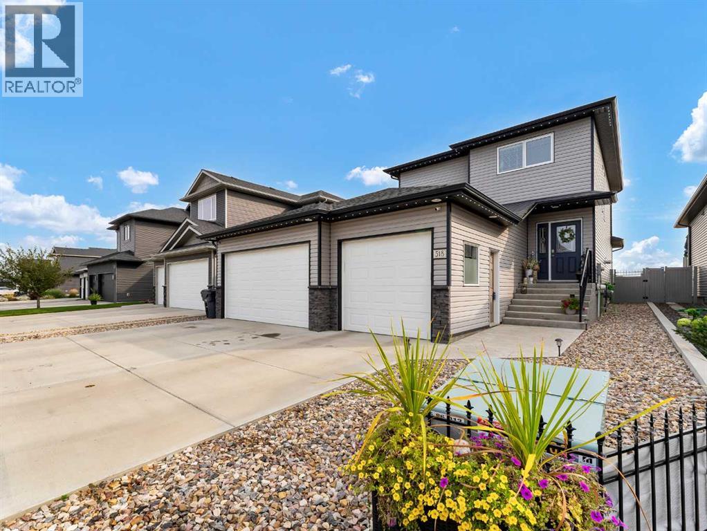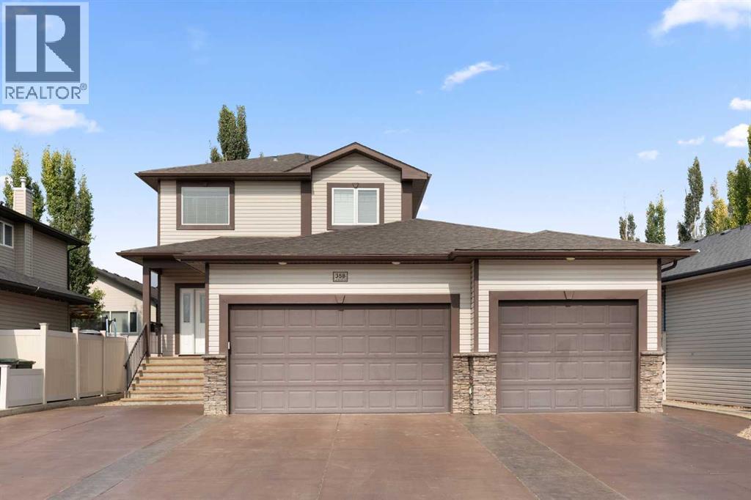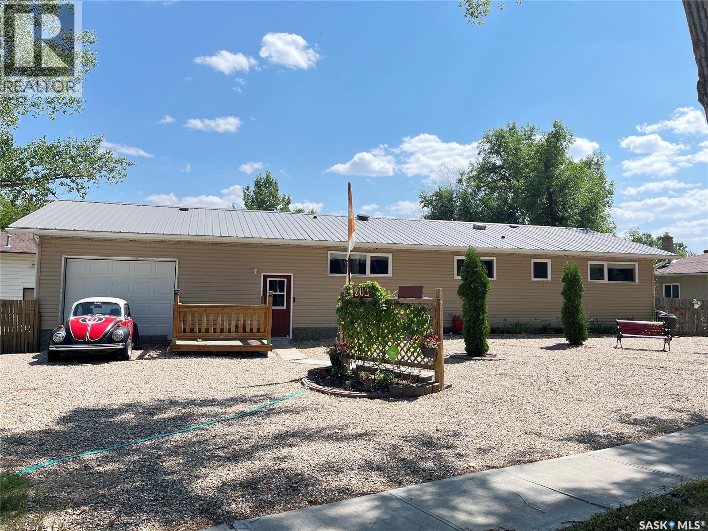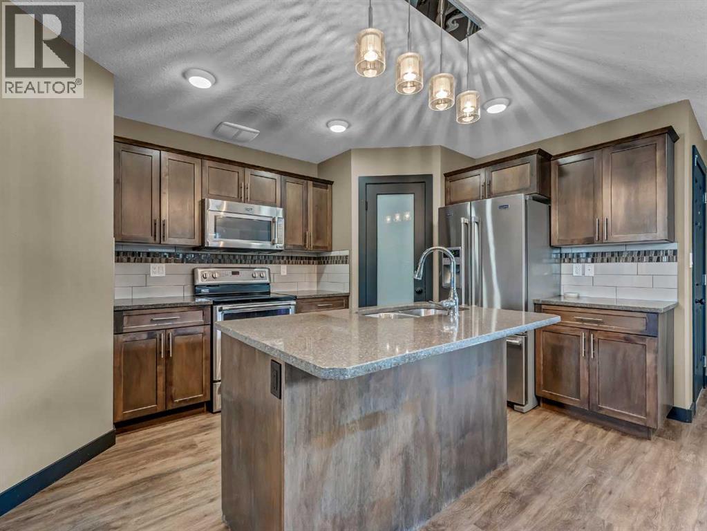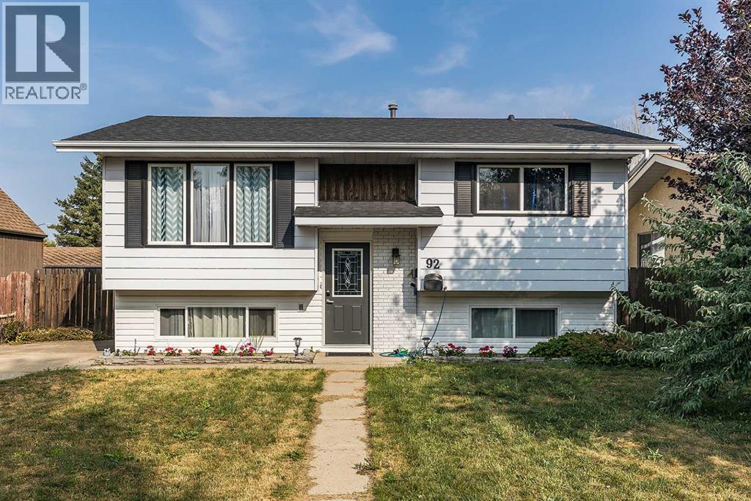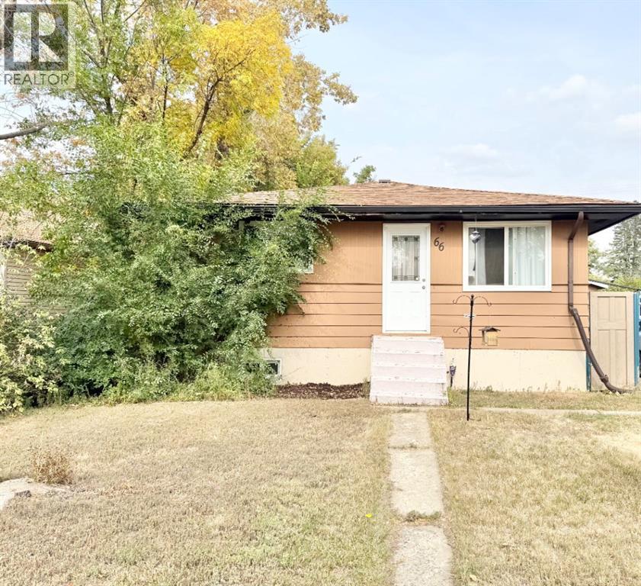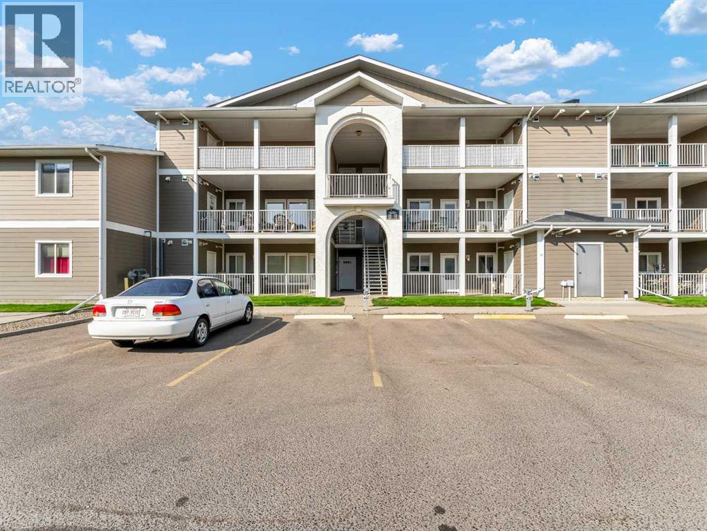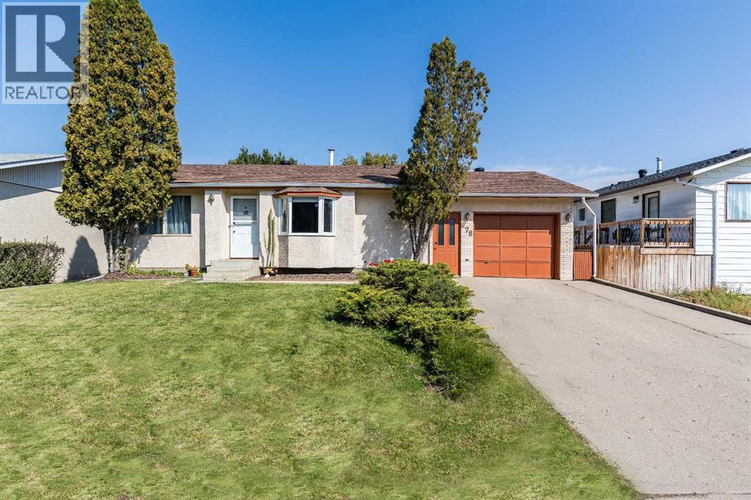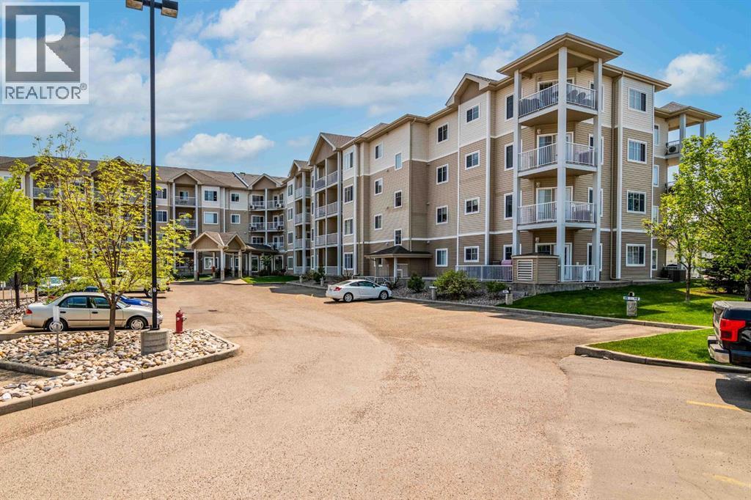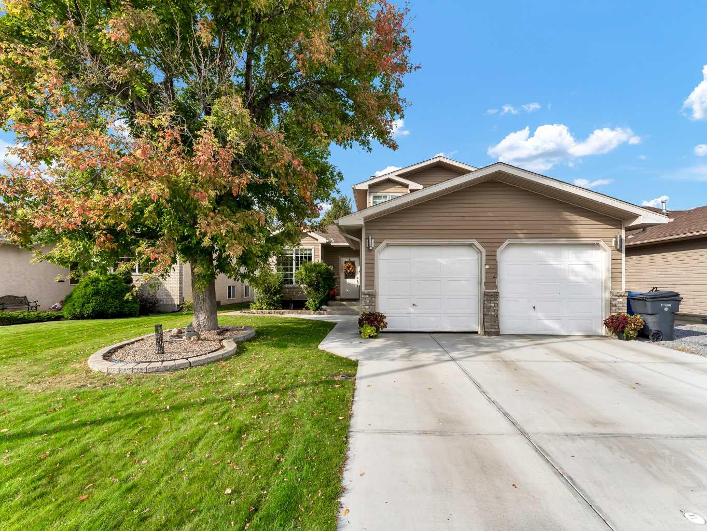- Houseful
- AB
- Medicine Hat
- South Vista Heights
- 180 Stratton Rd SE
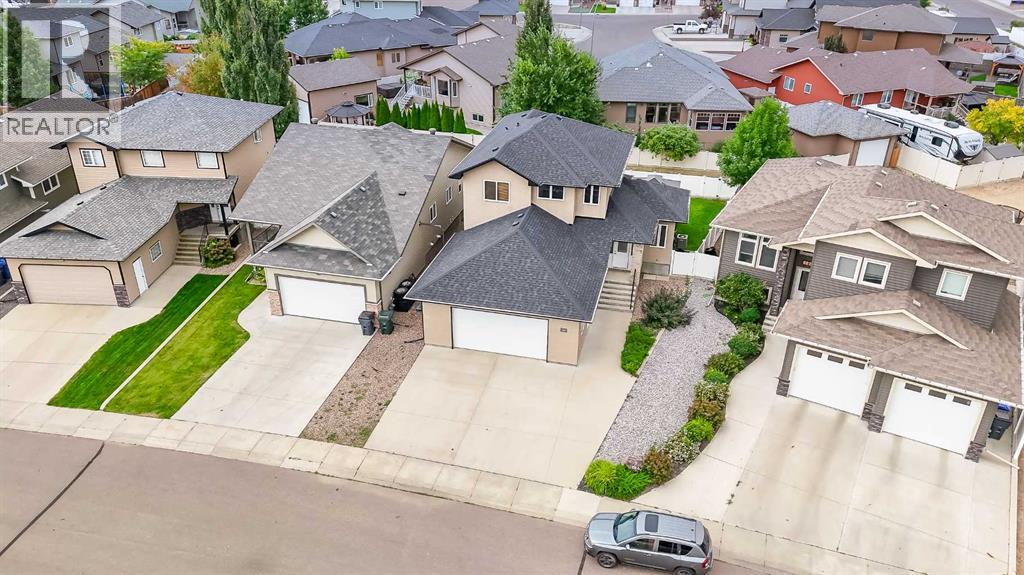
Highlights
Description
- Home value ($/Sqft)$313/Sqft
- Time on Housefulnew 5 days
- Property typeSingle family
- Neighbourhood
- Median school Score
- Year built2008
- Garage spaces2
- Mortgage payment
Beautiful 1.5 storey stucco home in sought-after Vista, offering just under 1,700 sq ft of beautifully finished living space. The upper level features 2 bedrooms including the primary with a pocket door to the full bath complete with separate shower and jet tub. The main floor boasts an open plan with high ceilings, vinyl plank flooring, quartz countertops, and a flexible den or 5th bedroom—perfect for a playroom or office, a 2-piece bath, and convenient garage access. The basement offers a spacious rec room, 2 more bedrooms, full bath, separate laundry room, and plenty of storage. Enjoy the back deck with access from both the kitchen and bedroom, low-maintenance vinyl fencing, underground sprinklers, and a heated attached garage. Updates include A/C and furnace (2018) and hot water tank (2024). (id:63267)
Home overview
- Cooling Central air conditioning
- Heat source Natural gas
- Heat type Forced air
- # total stories 2
- Fencing Fence
- # garage spaces 2
- # parking spaces 4
- Has garage (y/n) Yes
- # full baths 2
- # half baths 1
- # total bathrooms 3.0
- # of above grade bedrooms 5
- Flooring Carpeted, laminate, linoleum
- Has fireplace (y/n) Yes
- Subdivision Se southridge
- Lot dimensions 4928
- Lot size (acres) 0.11578947
- Building size 1692
- Listing # A2256339
- Property sub type Single family residence
- Status Active
- Bathroom (# of pieces - 4) 3.53m X 3.453m
Level: 2nd - Bedroom 3.377m X 3.277m
Level: 2nd - Primary bedroom 3.53m X 4.572m
Level: 2nd - Bathroom (# of pieces - 4) 2.158m X 2.362m
Level: Basement - Furnace 2.234m X 2.539m
Level: Basement - Laundry 1.6m X 2.539m
Level: Basement - Recreational room / games room 7.492m X 4.444m
Level: Basement - Bedroom 3.429m X 3.429m
Level: Basement - Bedroom 3.328m X 3.429m
Level: Basement - Storage 3.481m X 2.286m
Level: Basement - Bathroom (# of pieces - 2) 1.524m X 1.905m
Level: Main - Bedroom 3.633m X 3.682m
Level: Main - Kitchen 3.353m X 3.505m
Level: Main - Living room 4.191m X 6.072m
Level: Main - Dining room 3.658m X 2.615m
Level: Main - Foyer 3.682m X 3.505m
Level: Main
- Listing source url Https://www.realtor.ca/real-estate/28850638/180-stratton-road-se-medicine-hat-se-southridge
- Listing type identifier Idx

$-1,413
/ Month

