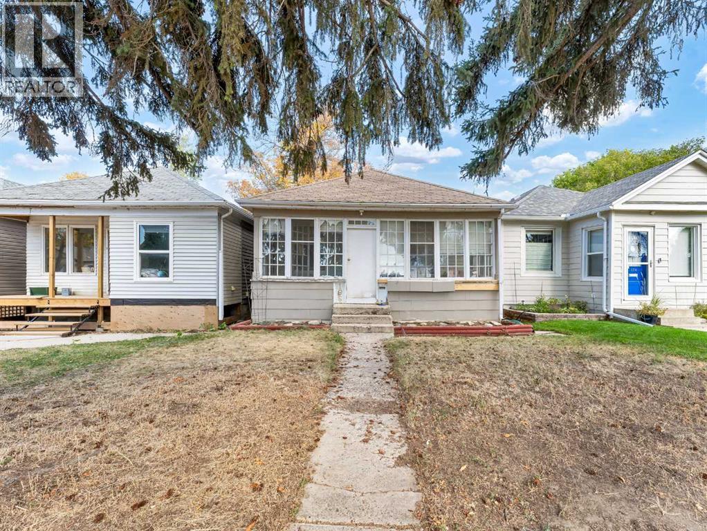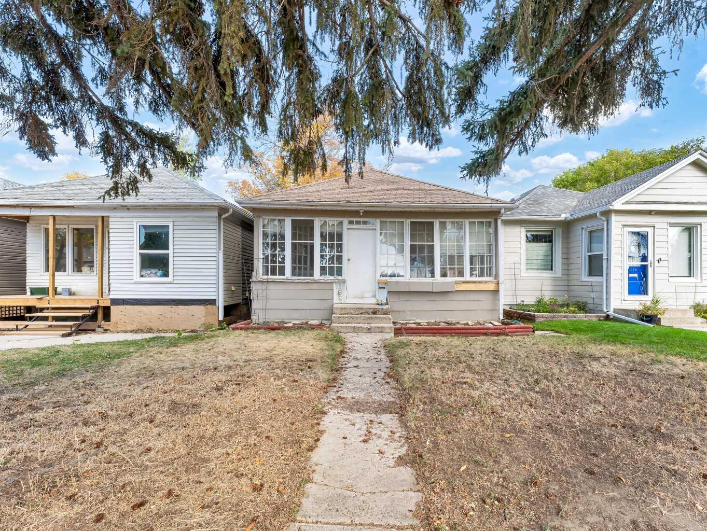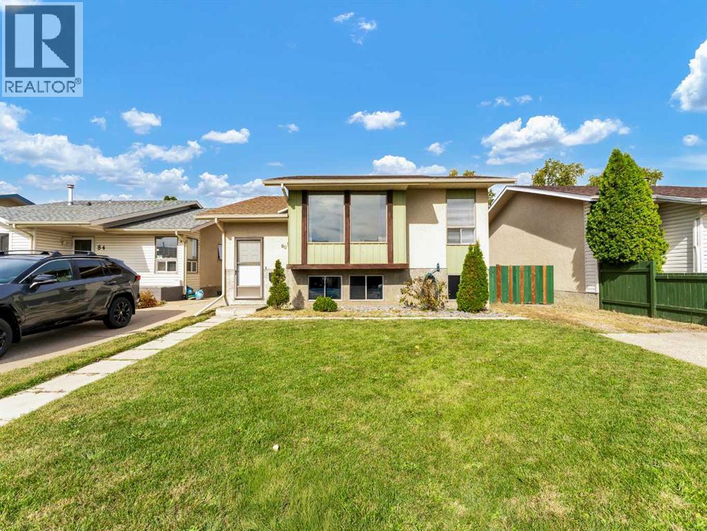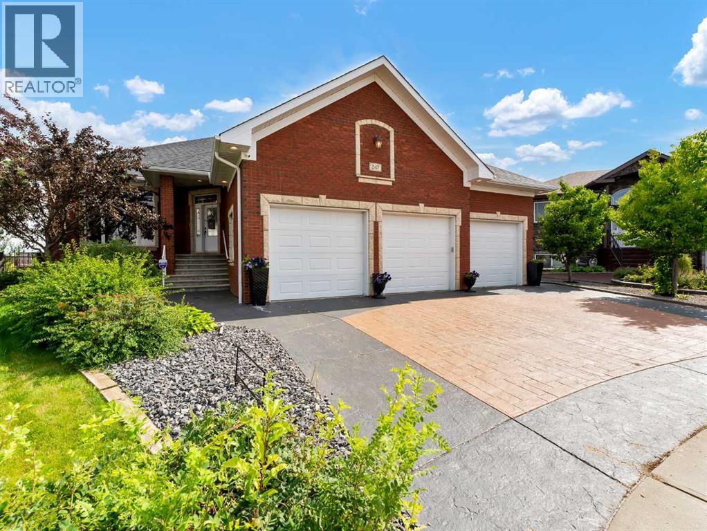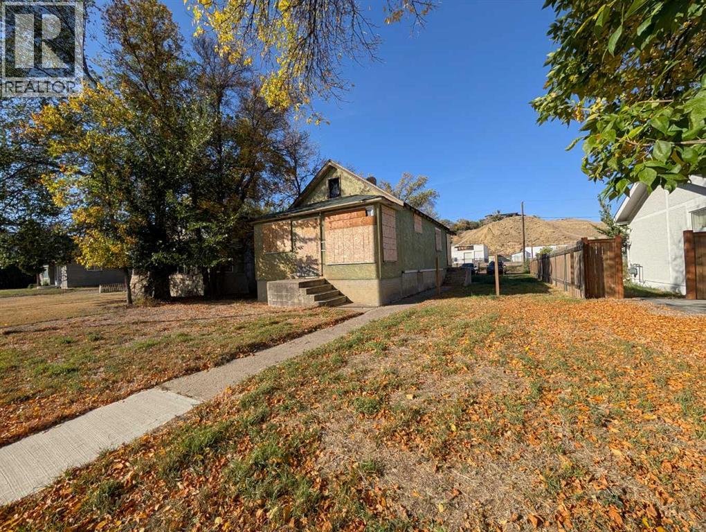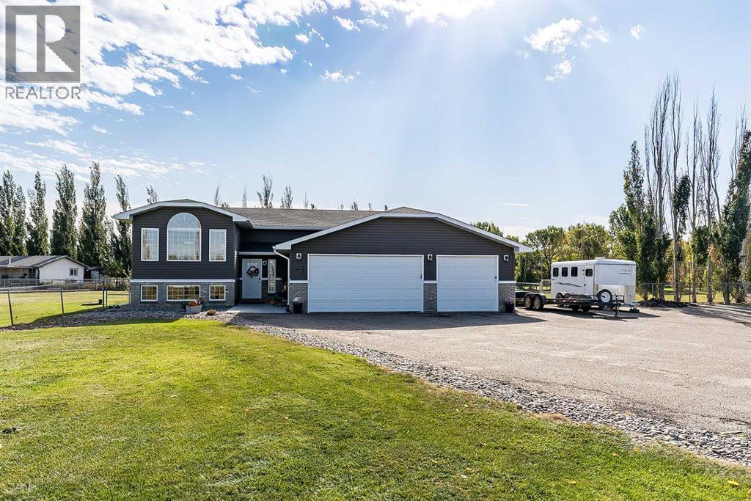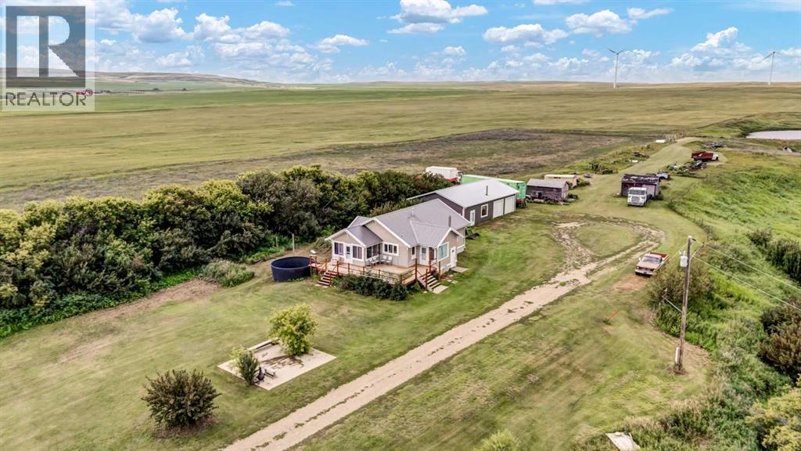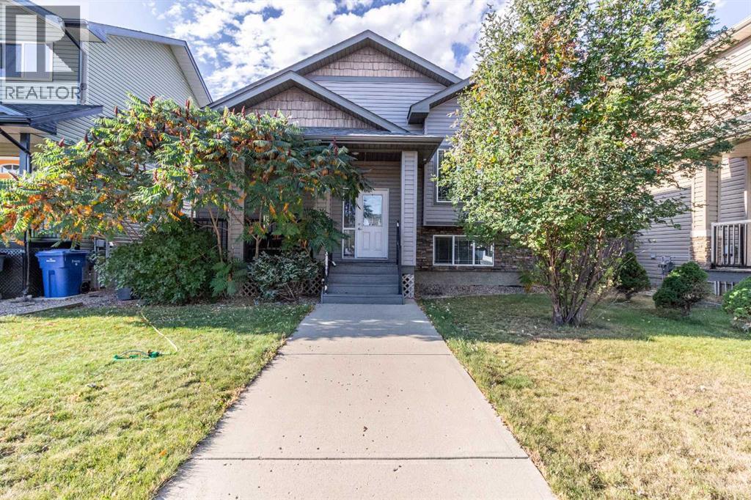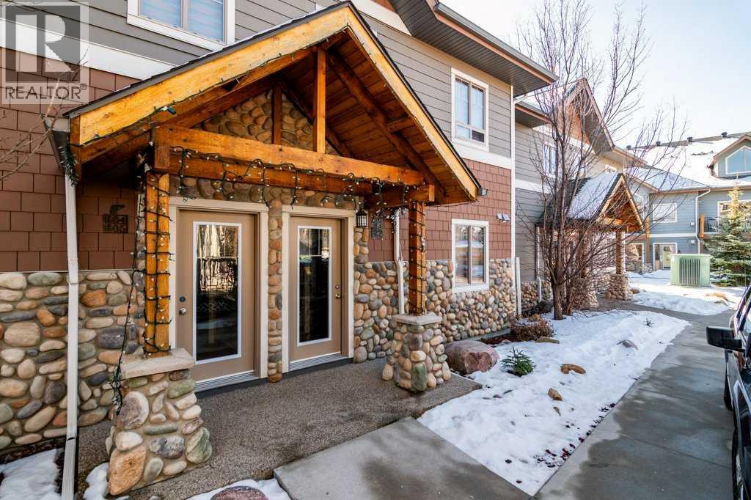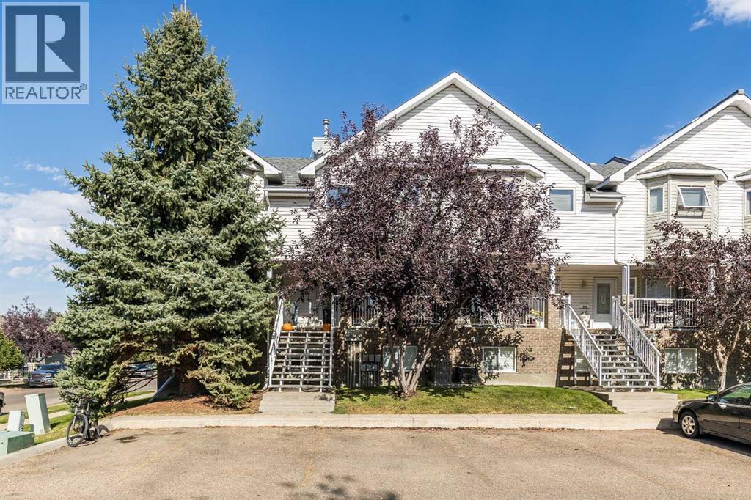- Houseful
- AB
- Medicine Hat
- Marlborough Norwood
- 19 Violet Ct SE
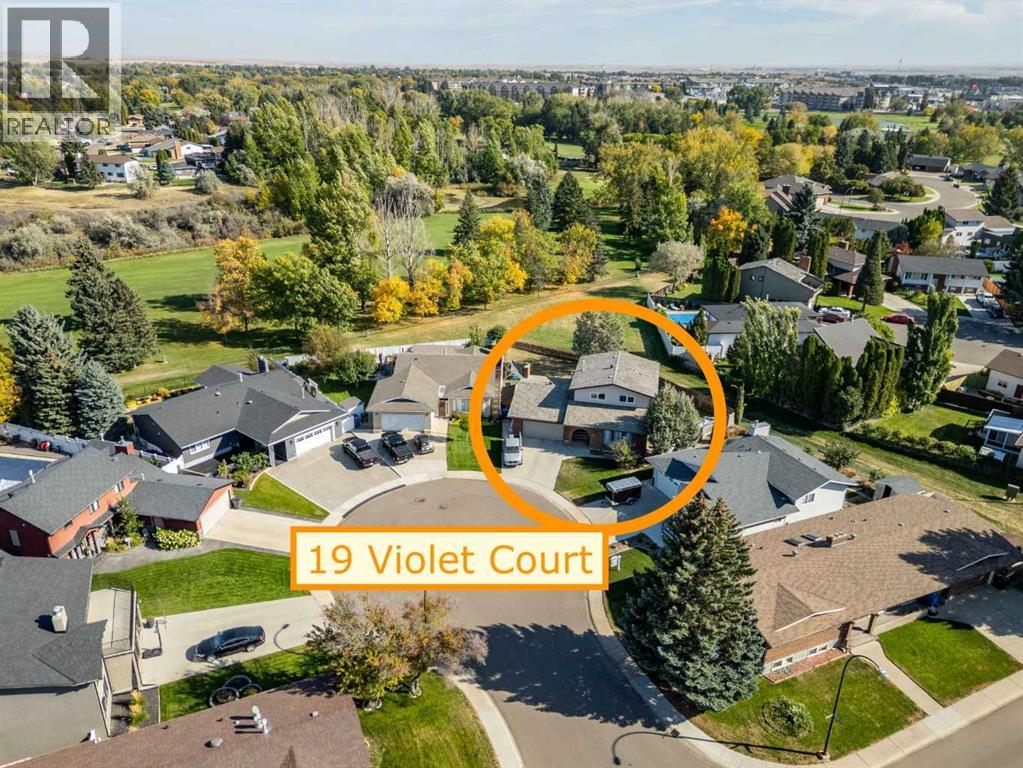
Highlights
Description
- Home value ($/Sqft)$206/Sqft
- Time on Housefulnew 29 hours
- Property typeSingle family
- Neighbourhood
- Median school Score
- Lot size0.99 Acre
- Year built1978
- Garage spaces2
- Mortgage payment
A golf lovers dream. This affordable home backs right onto the sixth green of the Connaught Golf Course. We all know how nice it is to drive along Primrose Drive and enjoy the mature well kept executive style homes that this area is filled with. Soon you could be making that drive to your own house in this neighborhood. This home is in the back of Violet Court and offers the classic two story look with its brick details, brick chimney and cedar shake roof. The covered front step leads into the large entry way that you would expect. As you would also expect, it has not one, but two sunken living rooms and a real wood burning fireplace. The kitchen and dining area are at the rear of the home where you can enjoy the deck (through the new sliding door), B.B.Q.ing and the golf course. It's a combination that's hard to beat. The entry to the heated garage is also only a few steps away from the kitchen. When you are in the main floor laundry room, make sure to check out the built in, fold down ironing board. Upstairs you will find four generous bedrooms with new vinyl windows, the master bed has an ensuite and the other three share a bathroom. One of the furnaces is new the other was inspected and serviced. New water softener. Additional water filtration on kitchen sink (7 stage reverse osmosis) New water heater. An abundance of insulation has been added to the attics. New washer and dryer. With five bedrooms in total there is a lot of home here and a lot to work with. (id:63267)
Home overview
- Cooling Central air conditioning
- Heat source Natural gas
- Heat type Forced air
- # total stories 2
- Construction materials Poured concrete
- Fencing Partially fenced
- # garage spaces 2
- # parking spaces 4
- Has garage (y/n) Yes
- # full baths 1
- # half baths 3
- # total bathrooms 4.0
- # of above grade bedrooms 4
- Flooring Carpeted, ceramic tile
- Has fireplace (y/n) Yes
- Community features Golf course development
- Directions 1948317
- Lot dimensions 4002
- Lot size (acres) 0.98888063
- Building size 2285
- Listing # A2260903
- Property sub type Single family residence
- Status Active
- Bathroom (# of pieces - 4) 2.234m X 2.262m
Level: 2nd - Bathroom (# of pieces - 2) 2.234m X 1.295m
Level: 2nd - Bedroom 3.606m X 3.072m
Level: 2nd - Primary bedroom 3.606m X 5.206m
Level: 2nd - Bedroom 3.505m X 4.42m
Level: 2nd - Bedroom 3.505m X 2.591m
Level: 2nd - Storage 3.938m X 1.6m
Level: Basement - Furnace 4.014m X 8.358m
Level: Basement - Bonus room 3.911m X 4.596m
Level: Basement - Recreational room / games room 8.153m X 7.977m
Level: Basement - Other 1.548m X 1.728m
Level: Basement - Bathroom (# of pieces - 2) 1.295m X 1.701m
Level: Basement - Laundry 2.158m X 2.667m
Level: Main - Storage 0.433m X 0.71m
Level: Main - Kitchen 4.09m X 3.176m
Level: Main - Family room 4.09m X 5.919m
Level: Main - Foyer 4.215m X 4.648m
Level: Main - Dining room 4.09m X 2.539m
Level: Main - Living room 4.115m X 6.629m
Level: Main - Den 4.167m X 3.682m
Level: Main
- Listing source url Https://www.realtor.ca/real-estate/28932103/19-violet-court-se-medicine-hat
- Listing type identifier Idx

$-1,253
/ Month

