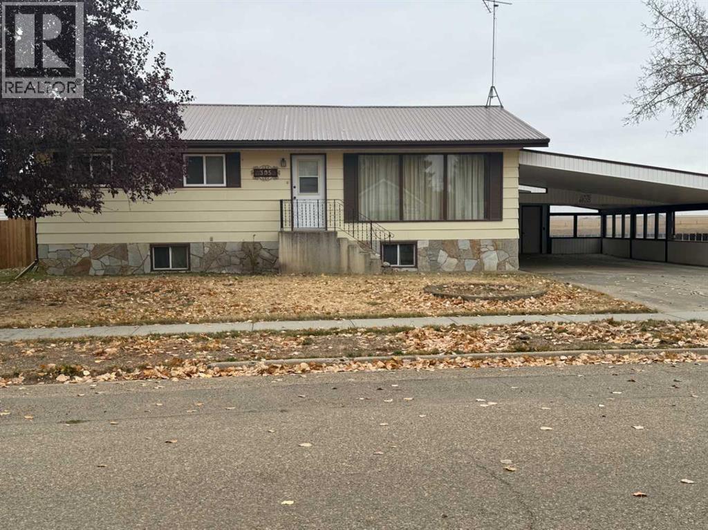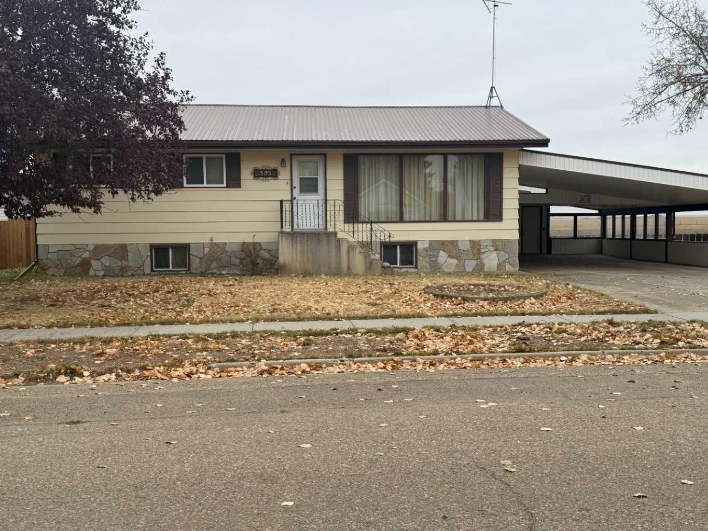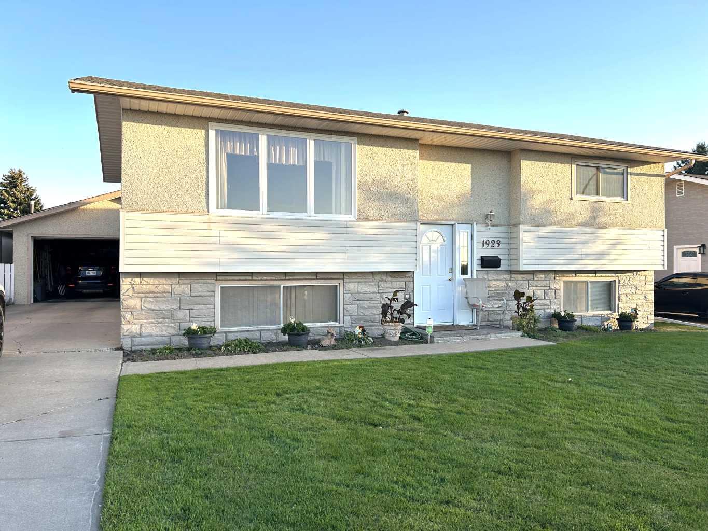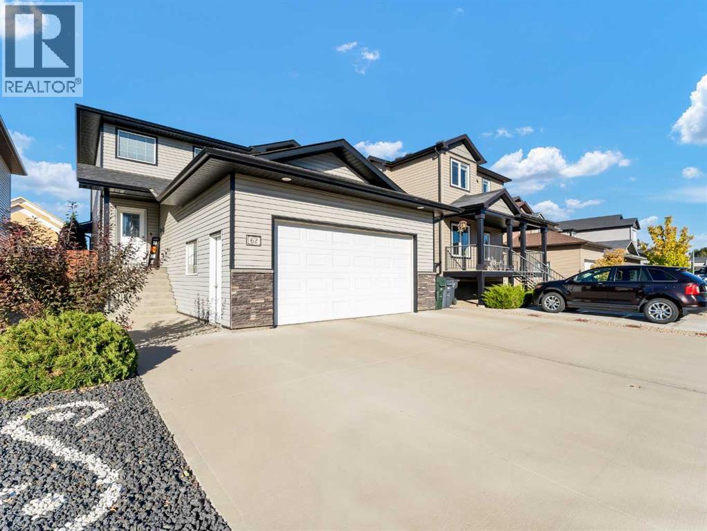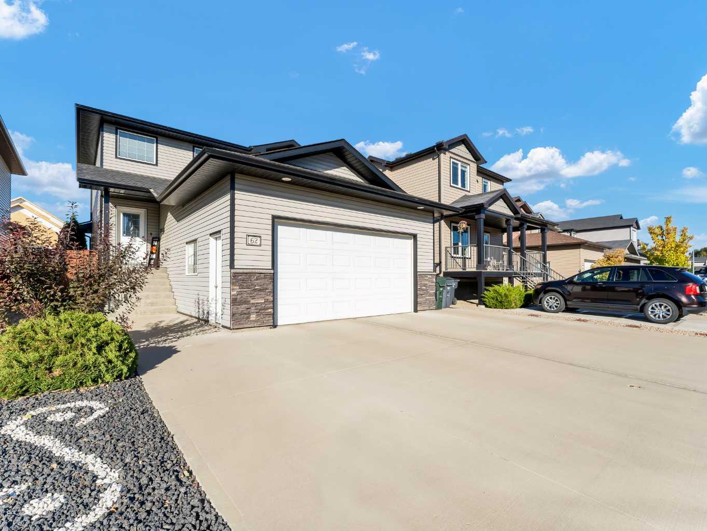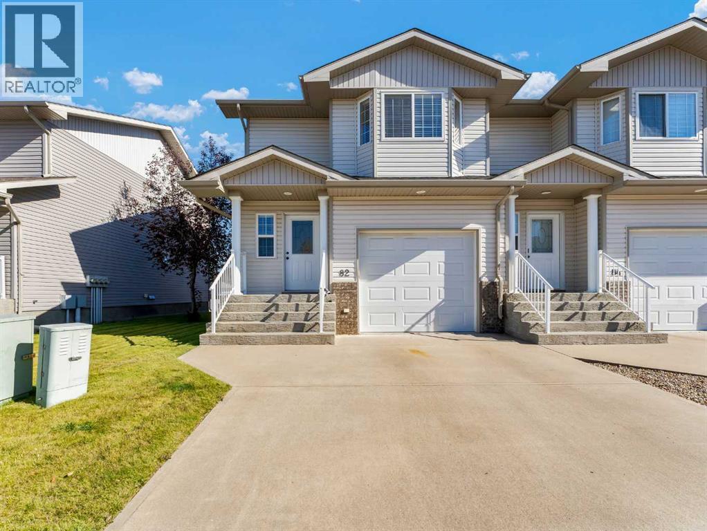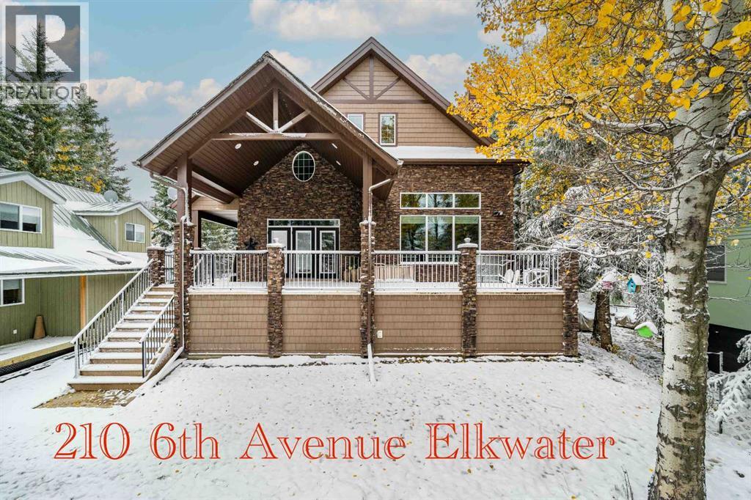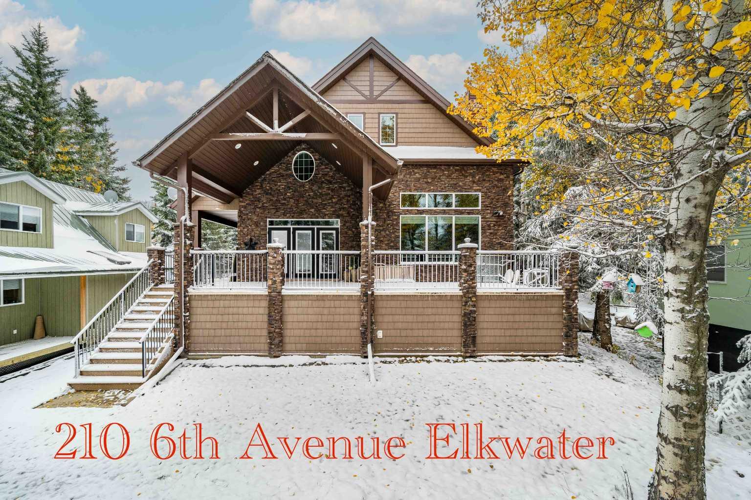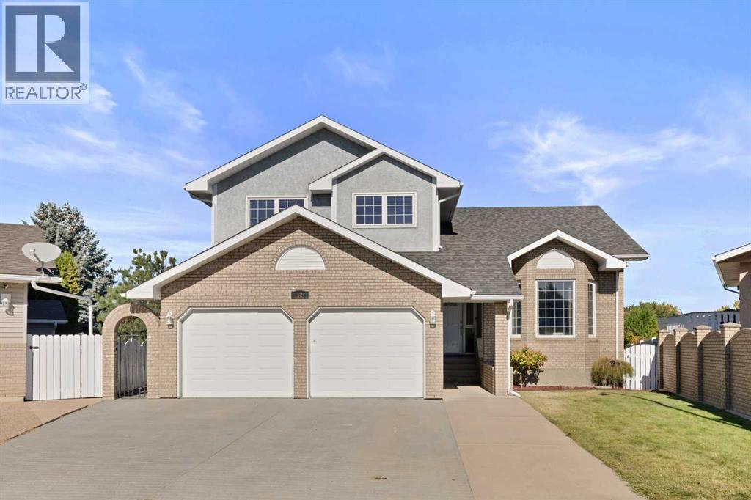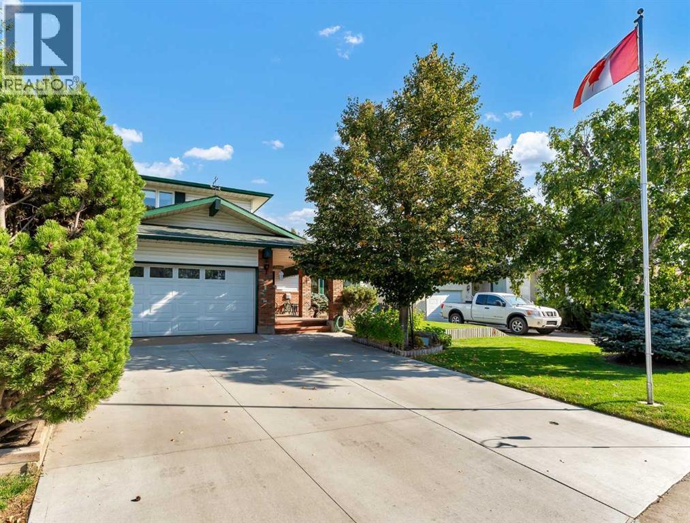- Houseful
- AB
- Medicine Hat
- Crestwood
- 1923 Crestwood Dr SE
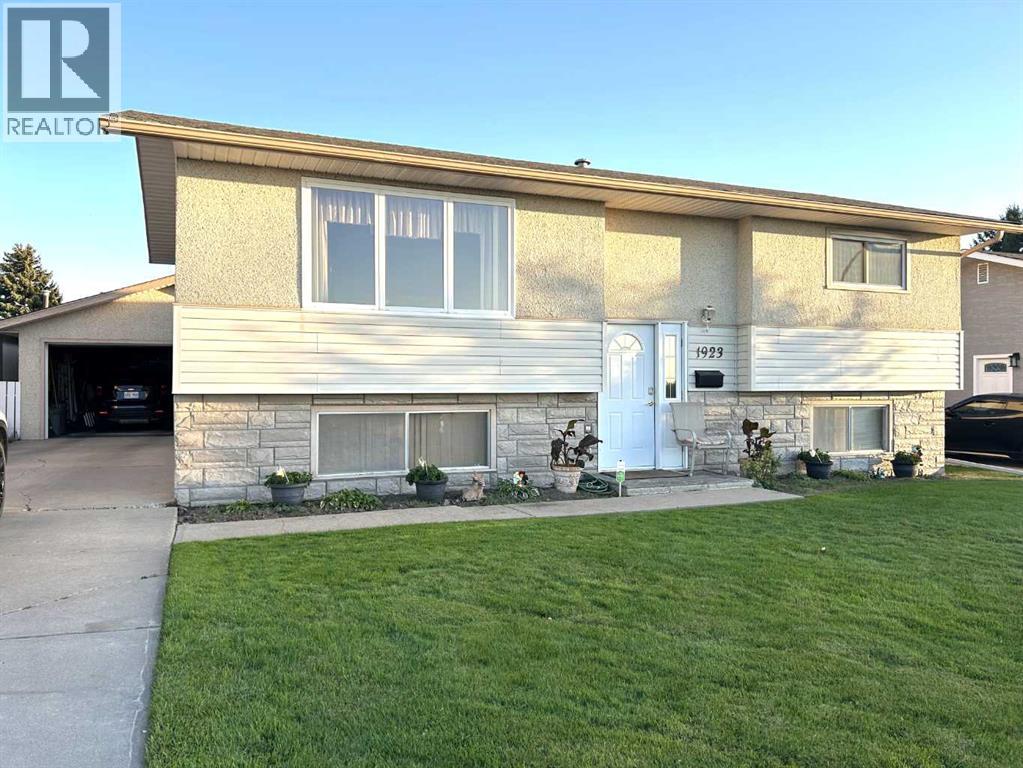
Highlights
This home is
18%
Time on Houseful
4 hours
School rated
5.7/10
Medicine Hat
-3.18%
Description
- Home value ($/Sqft)$395/Sqft
- Time on Housefulnew 4 hours
- Property typeSingle family
- StyleBi-level
- Neighbourhood
- Median school Score
- Year built1972
- Garage spaces2
- Mortgage payment
Are you looking for a great starter home on a VIEW LOT?? Come take a look at this home over looking the City. This Bi/Level home offers a total of four Bedrooms two bath. Large kitchen good size living room with a beautiful view out front. This home offers beautiful landscaped yard front and back with underground sprinklers. This great family home has a walk up to back yard from basement handy for kids and pets. This property offer a double detached garage entry from front & back (id:63267)
Home overview
Amenities / Utilities
- Cooling Central air conditioning
- Heat source Natural gas
- Heat type Forced air
Exterior
- Construction materials Wood frame
- Fencing Fence
- # garage spaces 2
- # parking spaces 4
- Has garage (y/n) Yes
Interior
- # full baths 2
- # total bathrooms 2.0
- # of above grade bedrooms 4
- Flooring Carpeted, linoleum
Location
- Subdivision Crestwood-norwood
Lot/ Land Details
- Lot desc Landscaped
- Lot dimensions 6195
Overview
- Lot size (acres) 0.1455592
- Building size 937
- Listing # A2264572
- Property sub type Single family residence
- Status Active
Rooms Information
metric
- Bedroom 3.453m X 2.414m
Level: Basement - Storage 2.438m X 3.048m
Level: Basement - Bathroom (# of pieces - 3) 2.743m X 1.524m
Level: Basement - Family room 3.581m X 4.572m
Level: Basement - Bedroom 3.962m X 2.338m
Level: Basement - Laundry 3.862m X 2.691m
Level: Basement - Bedroom 3.048m X 2.947m
Level: Main - Living room 4.877m X 4.09m
Level: Main - Bathroom (# of pieces - 4) Measurements not available
Level: Main - Other 6.553m X 3.124m
Level: Main - Bedroom 3.606m X 3.048m
Level: Main
SOA_HOUSEKEEPING_ATTRS
- Listing source url Https://www.realtor.ca/real-estate/28991206/1923-crestwood-drive-se-medicine-hat-crestwood-norwood
- Listing type identifier Idx
The Home Overview listing data and Property Description above are provided by the Canadian Real Estate Association (CREA). All other information is provided by Houseful and its affiliates.

Lock your rate with RBC pre-approval
Mortgage rate is for illustrative purposes only. Please check RBC.com/mortgages for the current mortgage rates
$-986
/ Month25 Years fixed, 20% down payment, % interest
$
$
$
%
$
%

Schedule a viewing
No obligation or purchase necessary, cancel at any time
Nearby Homes
Real estate & homes for sale nearby

