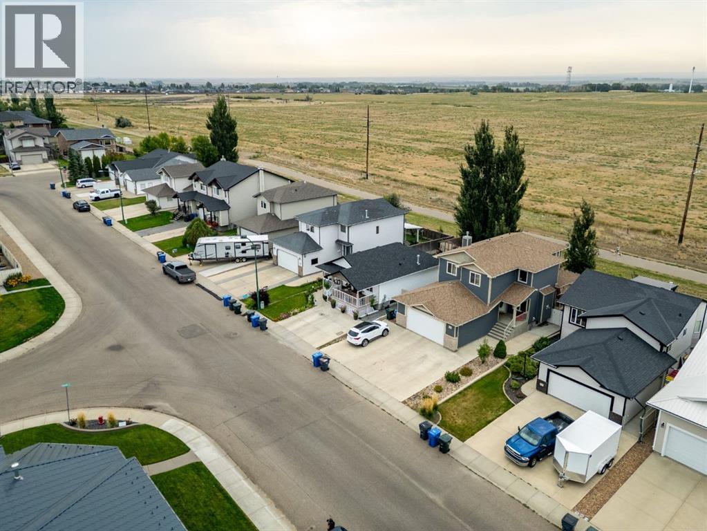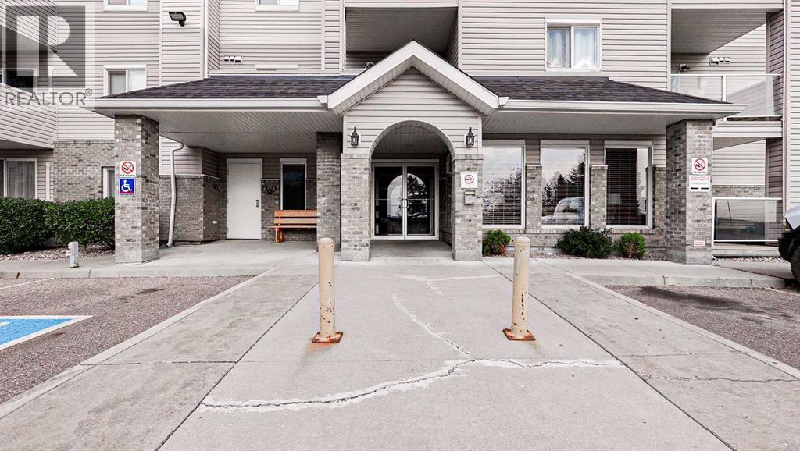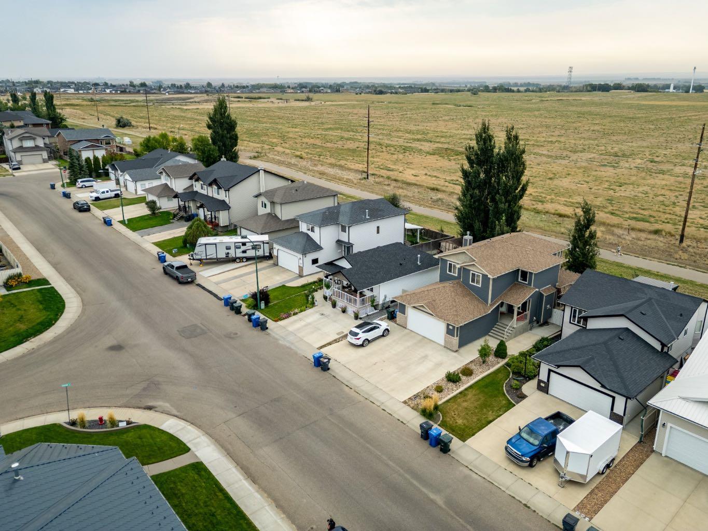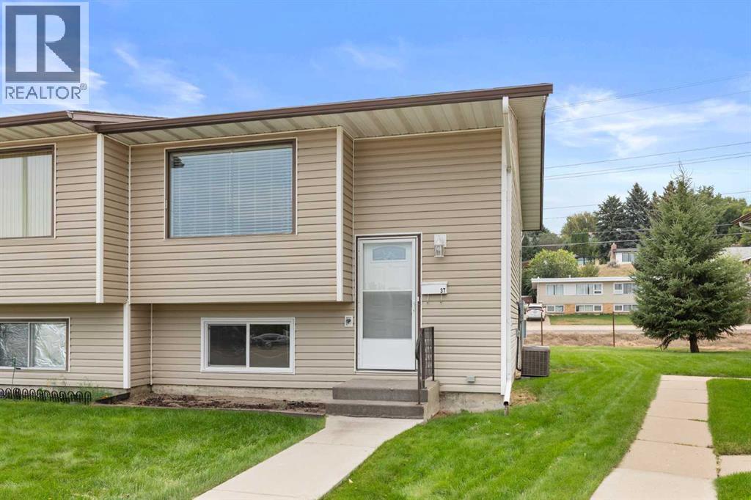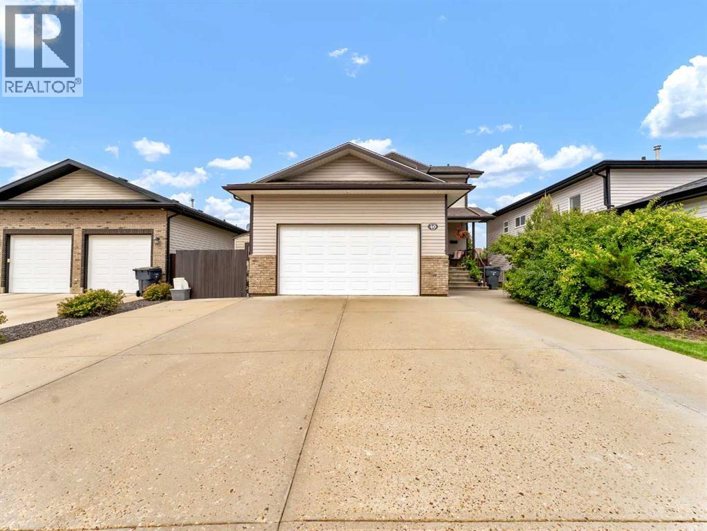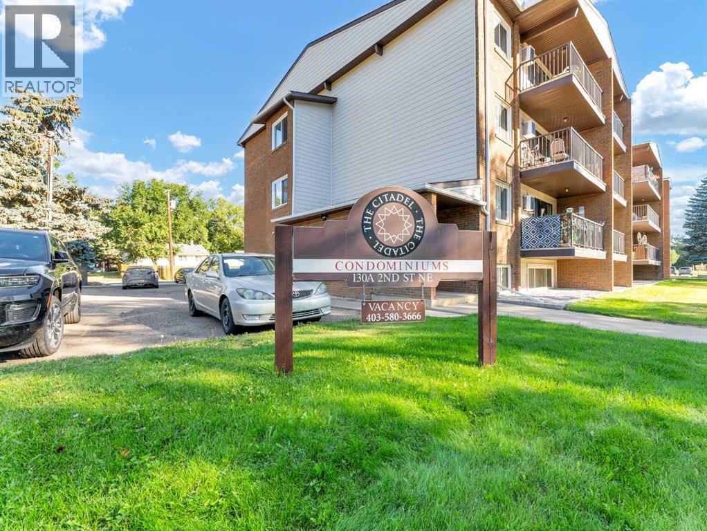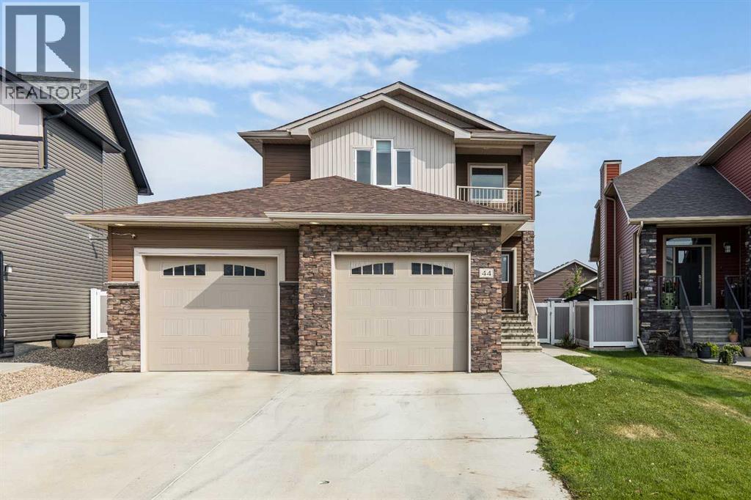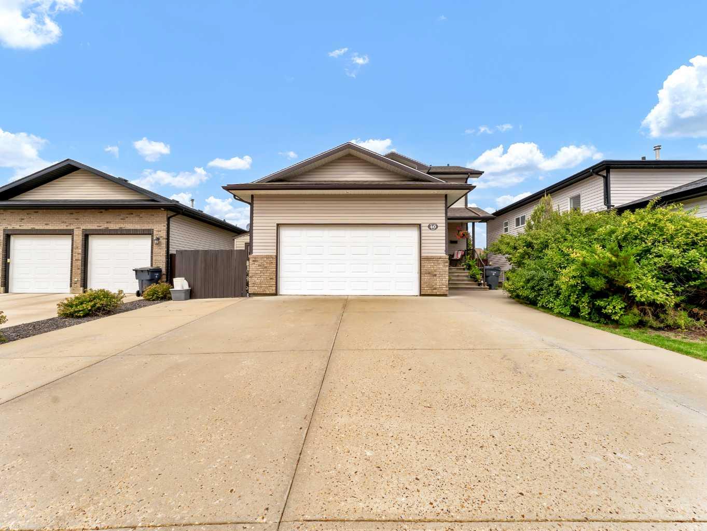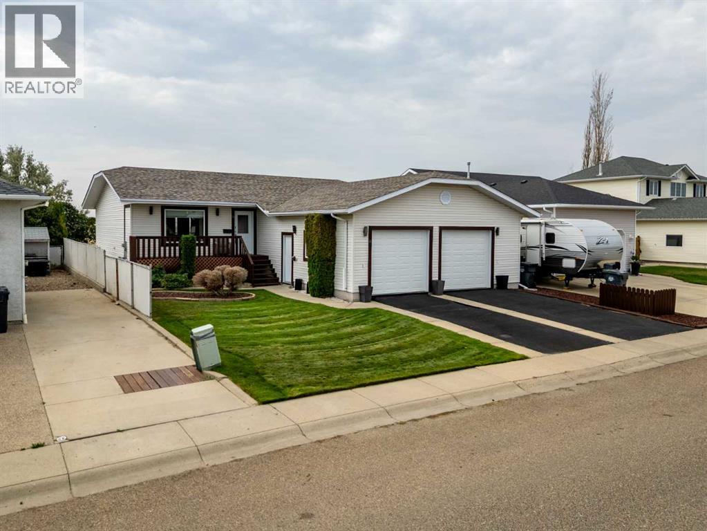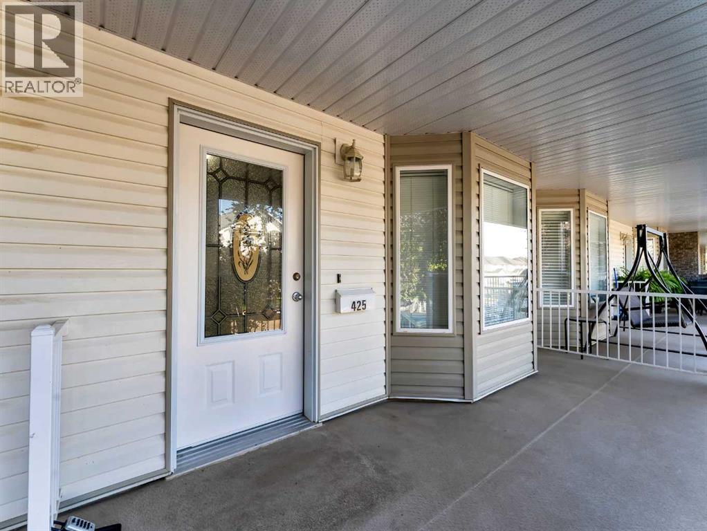- Houseful
- AB
- Medicine Hat
- SE Hill
- 2 Street Se Unit 3
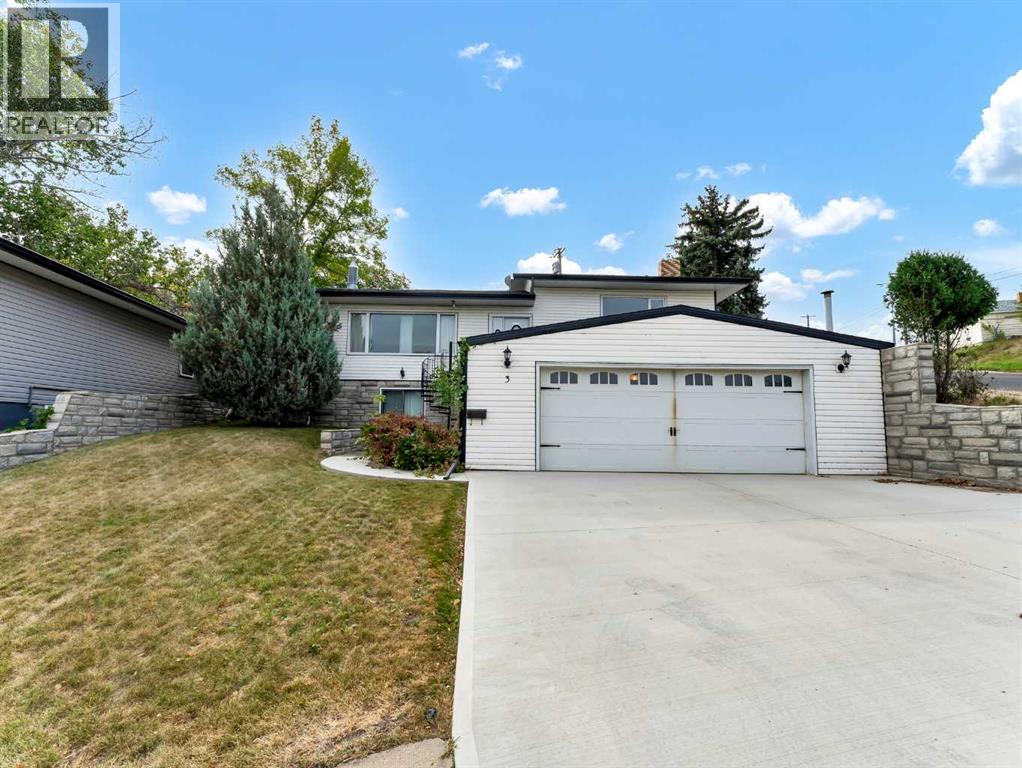
Highlights
Description
- Home value ($/Sqft)$126/Sqft
- Time on Housefulnew 7 hours
- Property typeSingle family
- Style4 level
- Neighbourhood
- Median school Score
- Lot size6,650 Sqft
- Year built1953
- Garage spaces2
- Mortgage payment
Welcome to this unique 4-level split located on the desirable SE Hill. Sitting on a large corner lot, this property comes with a double attached garage plus an additional covered carport with garage door—plenty of room for vehicles, toys, and storage. The raised main floor makes a statement with its spacious front living room featuring an electric fireplace, a large dining area with backyard access, and a kitchen offering plenty of cabinetry and workspace. Upstairs you’ll find three comfortable bedrooms and a full 3-piece bathroom. The third level adds even more flexibility with a flex space and wet bar, another 3-piece bathroom, laundry, and direct access to the garage. Down on the fourth level is a huge walk-out rec room, complete with a pool table and shuffleboard—perfect for entertaining family and friends. This home is full of character and potential, just waiting for the right touch to make it shine. A rare opportunity in a sought-after location, it’s worth a look! Average Utilities are $437/month. (id:63267)
Home overview
- Cooling Central air conditioning
- Heat source Natural gas
- Heat type Forced air
- Construction materials Wood frame
- Fencing Partially fenced
- # garage spaces 2
- # parking spaces 6
- Has garage (y/n) Yes
- # full baths 2
- # total bathrooms 2.0
- # of above grade bedrooms 3
- Flooring Carpeted, linoleum, tile
- Has fireplace (y/n) Yes
- Subdivision Se hill
- Lot dimensions 617.84
- Lot size (acres) 0.15266618
- Building size 2683
- Listing # A2255512
- Property sub type Single family residence
- Status Active
- Furnace 3.176m X 2.768m
Level: 3rd - Other 2.463m X 3.405m
Level: 3rd - Bathroom (# of pieces - 3) 2.006m X 1.929m
Level: 3rd - Laundry 2.947m X 2.996m
Level: 3rd - Recreational room / games room 7.187m X 8.534m
Level: 4th - Kitchen 4.039m X 4.7m
Level: Main - Living room 5.691m X 4.7m
Level: Main - Other 1.576m X 1.295m
Level: Main - Dining room 3.176m X 3.581m
Level: Main - Bedroom 2.871m X 2.972m
Level: Upper - Bedroom 3.581m X 2.972m
Level: Upper - Primary bedroom 5.486m X 3.149m
Level: Upper - Bathroom (# of pieces - 3) 2.539m X 2.566m
Level: Upper
- Listing source url Https://www.realtor.ca/real-estate/28837795/3-2-street-se-medicine-hat-se-hill
- Listing type identifier Idx

$-904
/ Month

