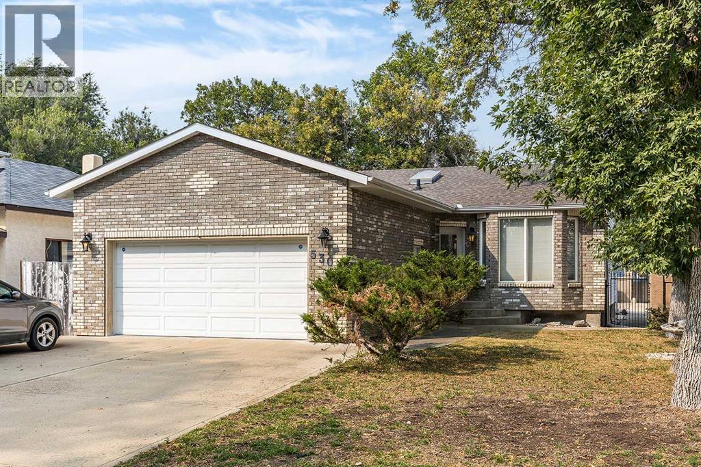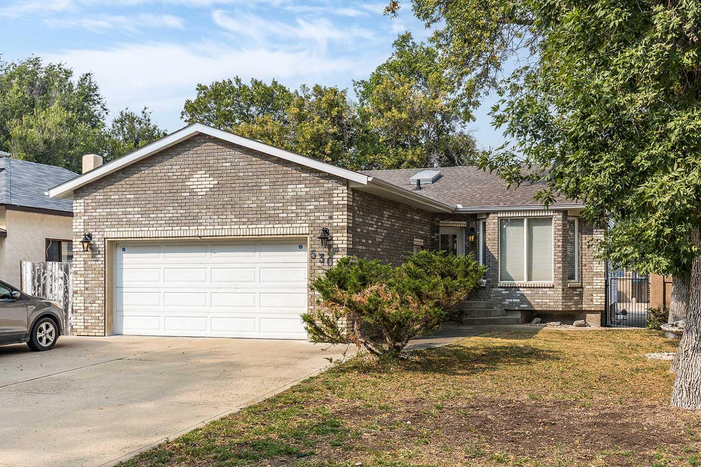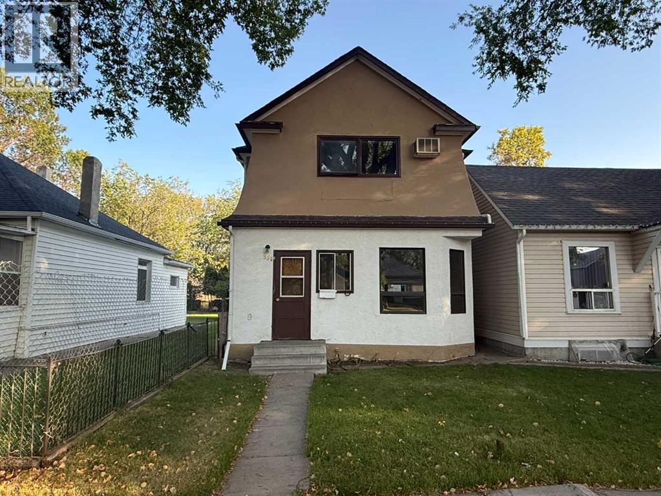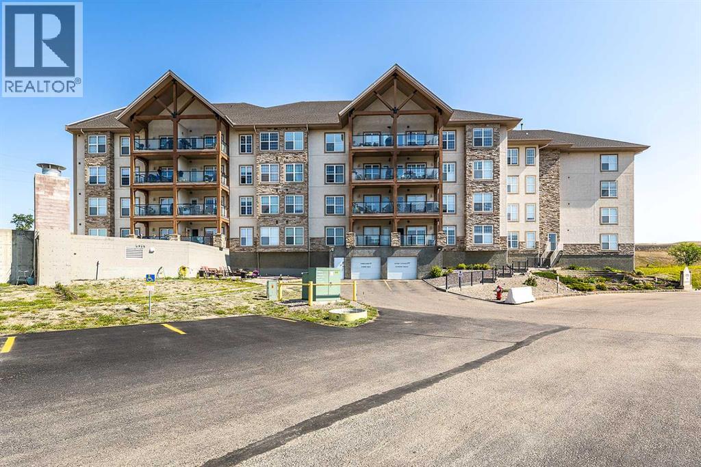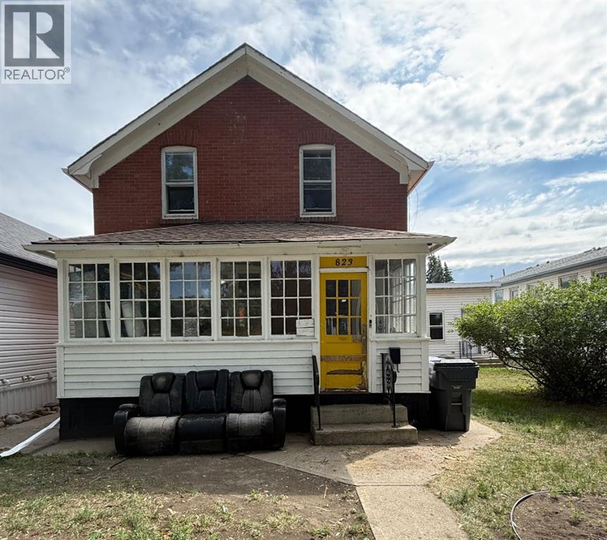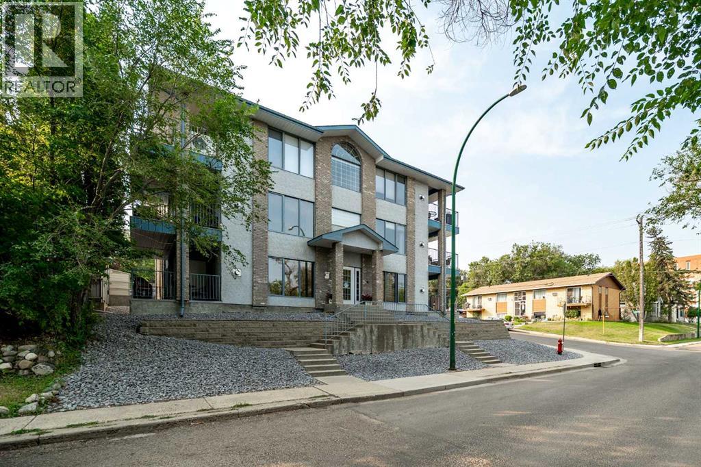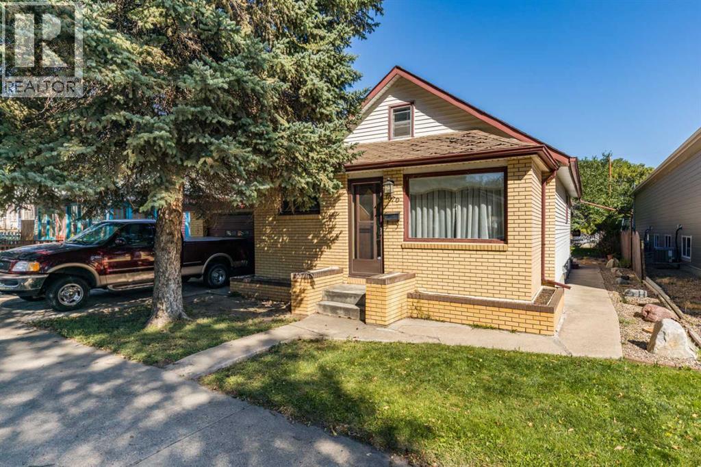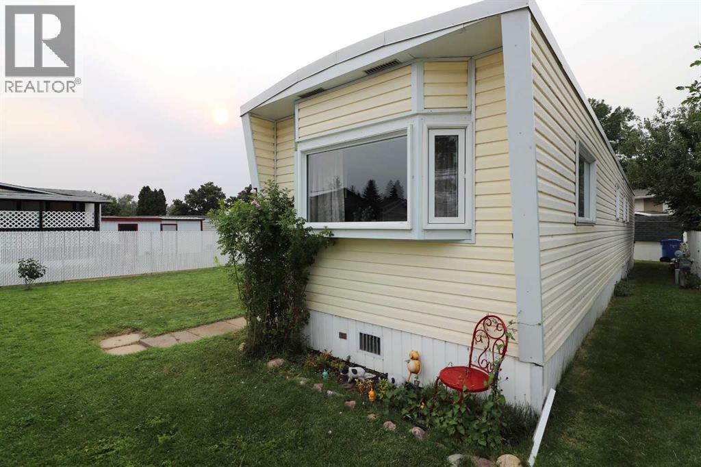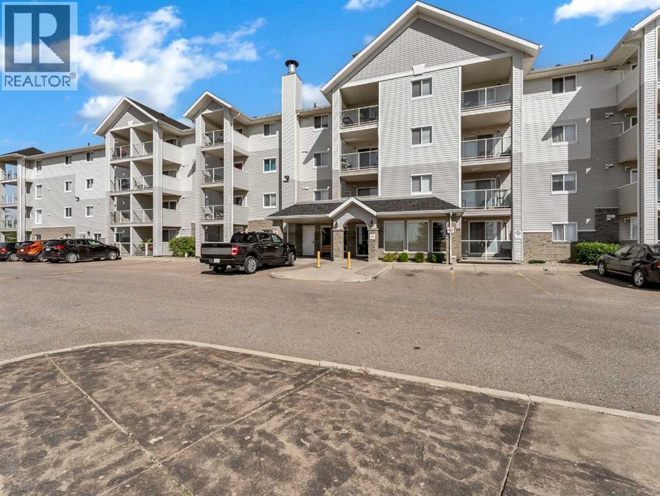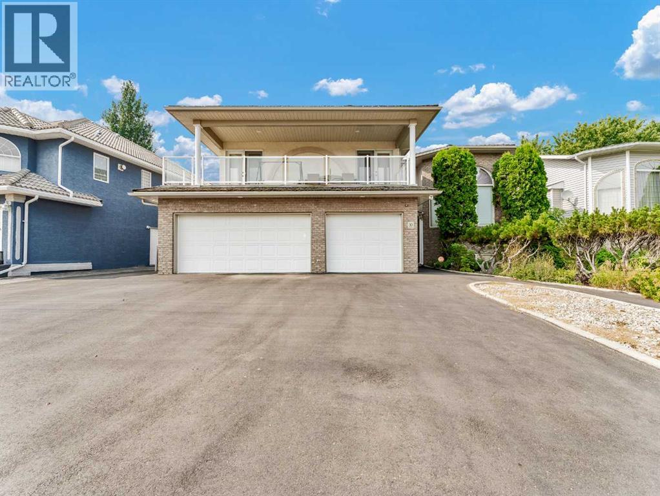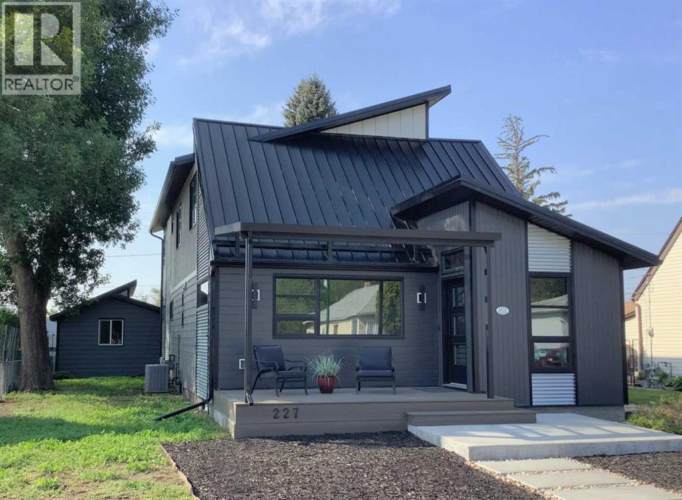- Houseful
- AB
- Medicine Hat
- NE Crescent Heights
- 20 Street Ne Unit 376
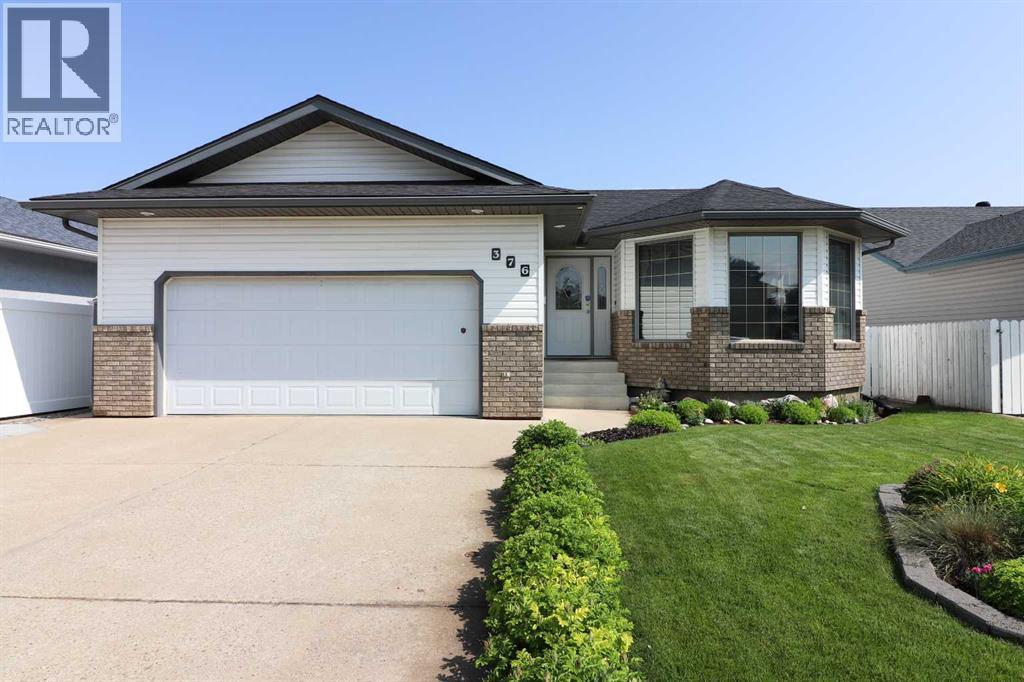
Highlights
Description
- Home value ($/Sqft)$344/Sqft
- Time on Houseful9 days
- Property typeSingle family
- StyleBungalow
- Neighbourhood
- Median school Score
- Year built1995
- Garage spaces2
- Mortgage payment
This 1307 sqft home is in immaculate condition and ideally located—just steps from schools, shopping, and a park The main floor features a spacious living room, with dining area and built in cabinetry. The kitchen comes fully equipped with fridge, stove, built-in dishwasher, microwave, under-cabinet lighting, pull-out drawers, and a pantry for extra storage The large primary bedroom has a walk-in closet, 3 piece ensuite with jetted tub and dedicated vanity counter. Additional upstairs is another bedroom, and 4 piece main bathroom. The basement includes a large family room, with a cozy fireplace, a 4-piece bath, and 3 more bedrooms (downstairs bedroom windows may not meet egress) making it perfect for growing families or guests. Laundry is located downstairs with a laundry chute from a hall closet upstairs and a washer, dryer. Leading off the kitchen through a set of french doors is the back deck, a beautiful backyard with underground sprinklers, perennial gardens, vegetable garden area, shed and a tranquil creek-style pond. This great Bungalow also features a heated, insulated 22x22 double garage. Title Insurance will be supplied in lieu of a Real Property report and compliance. Property and unattached goods will be sold "where is as is." Call for your private viewing today, as this home will not last long. (id:63267)
Home overview
- Cooling Central air conditioning
- Heat source Natural gas
- Heat type Forced air
- # total stories 1
- Construction materials Wood frame
- Fencing Fence
- # garage spaces 2
- # parking spaces 3
- Has garage (y/n) Yes
- # full baths 3
- # total bathrooms 3.0
- # of above grade bedrooms 5
- Flooring Carpeted, linoleum
- Has fireplace (y/n) Yes
- Subdivision Northeast crescent heights
- Directions 2192333
- Lot desc Landscaped, lawn, underground sprinkler
- Lot dimensions 5847
- Lot size (acres) 0.13738252
- Building size 1307
- Listing # A2251914
- Property sub type Single family residence
- Status Active
- Bathroom (# of pieces - 4) 1.472m X 3.252m
Level: Basement - Bedroom 4.749m X 3.606m
Level: Basement - Laundry 2.387m X 3.277m
Level: Basement - Family room 5.739m X 4.014m
Level: Basement - Bedroom 2.643m X 4.343m
Level: Basement - Bedroom 2.972m X 2.819m
Level: Basement - Furnace 1.804m X 3.606m
Level: Basement - Other 1.6m X 2.082m
Level: Main - Kitchen 3.048m X 5.995m
Level: Main - Living room 7.873m X 4.039m
Level: Main - Primary bedroom 4.115m X 3.987m
Level: Main - Bathroom (# of pieces - 4) 2.615m X 1.5m
Level: Main - Bedroom 3.682m X 3.557m
Level: Main - Bathroom (# of pieces - 3) 3.658m X 2.082m
Level: Main
- Listing source url Https://www.realtor.ca/real-estate/28782036/376-20-street-ne-medicine-hat-northeast-crescent-heights
- Listing type identifier Idx

$-1,200
/ Month

