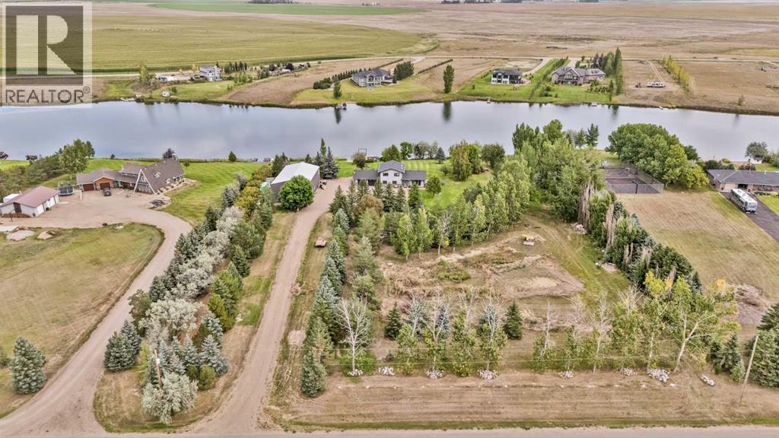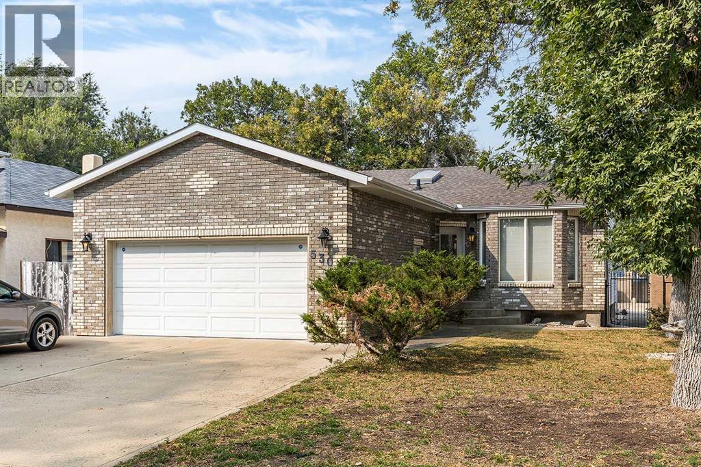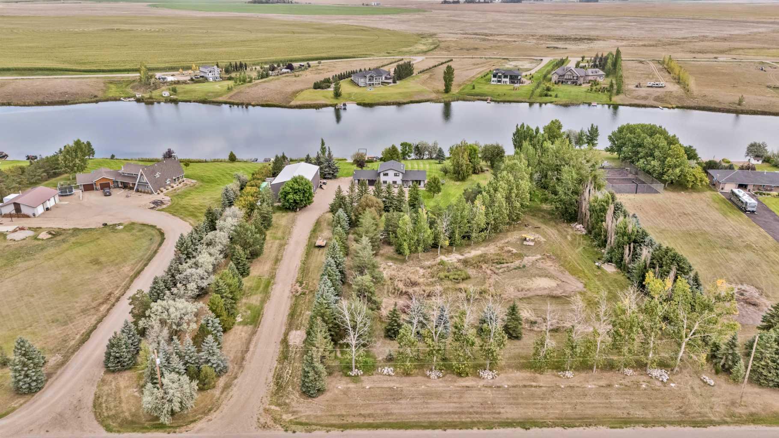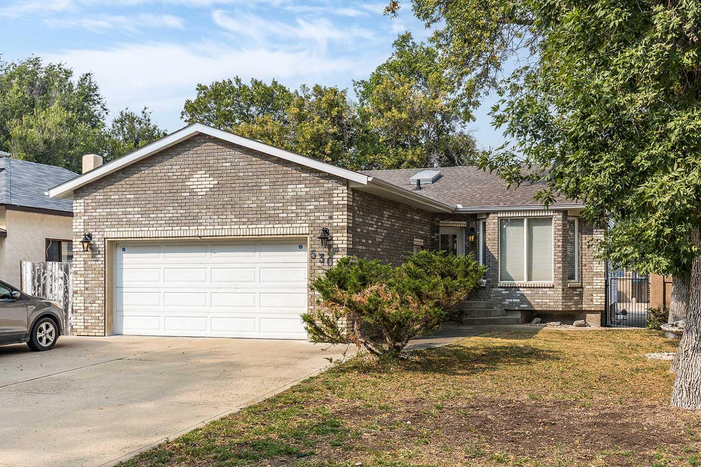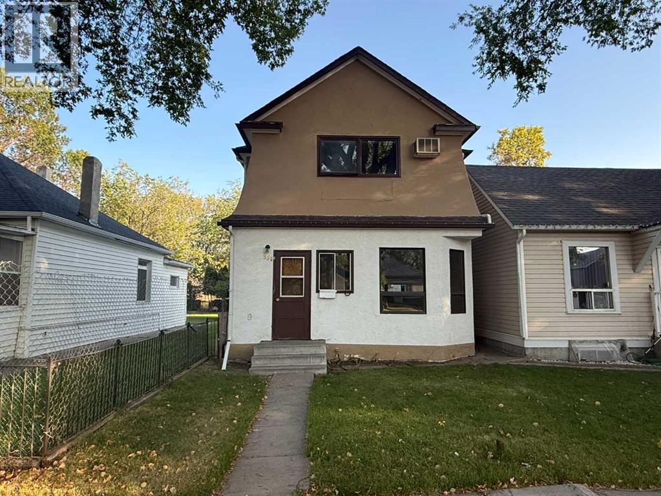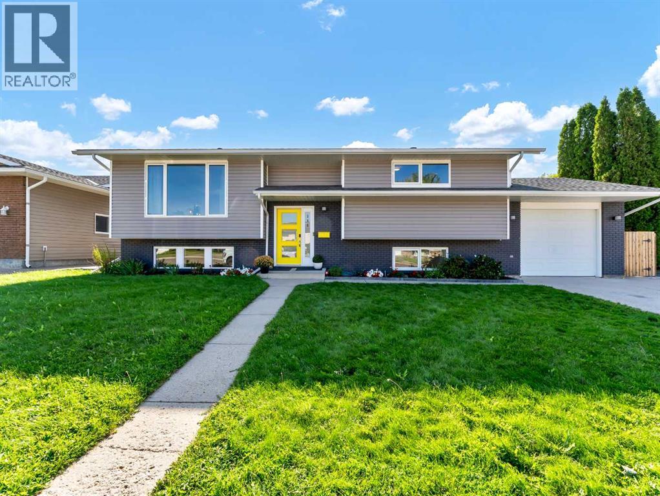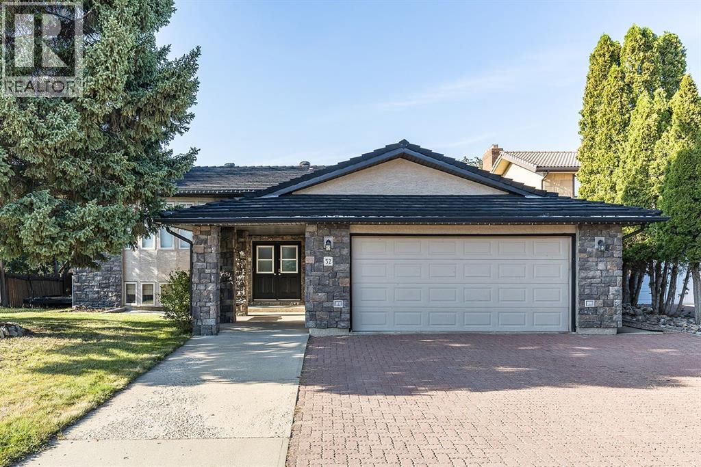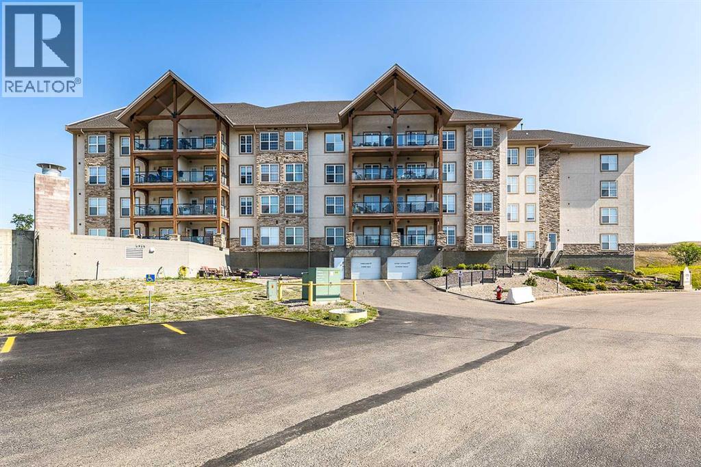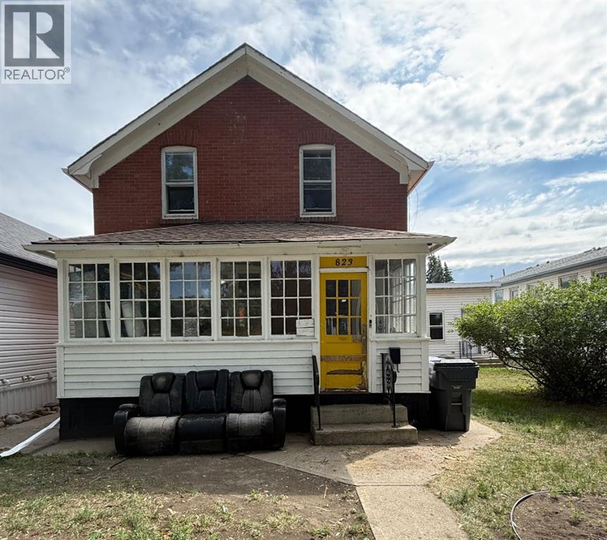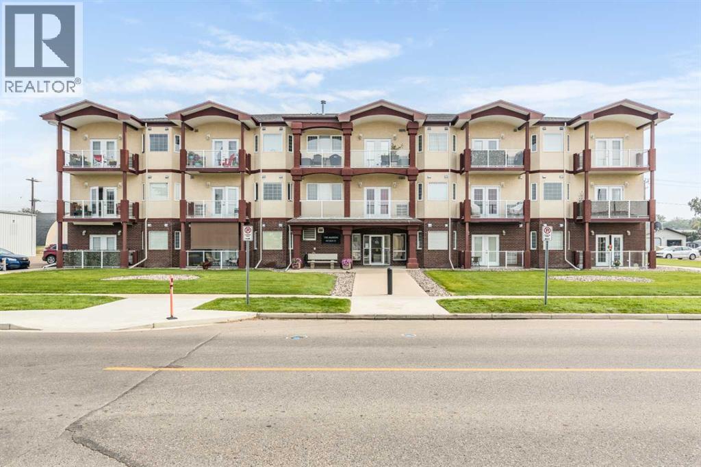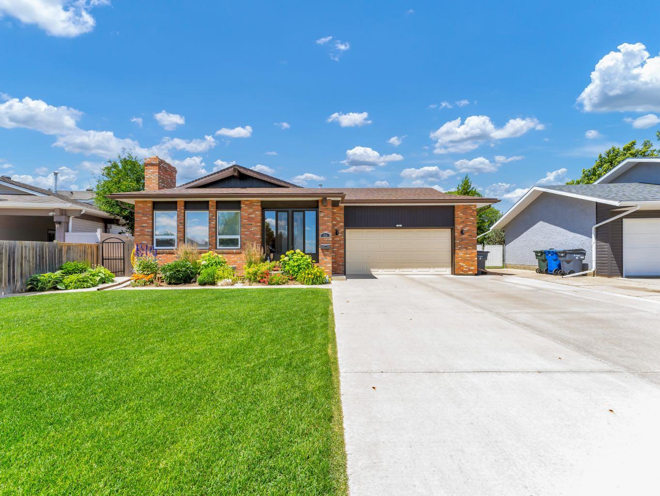- Houseful
- AB
- Medicine Hat
- Crestwood
- 20 Street Se Unit 1955
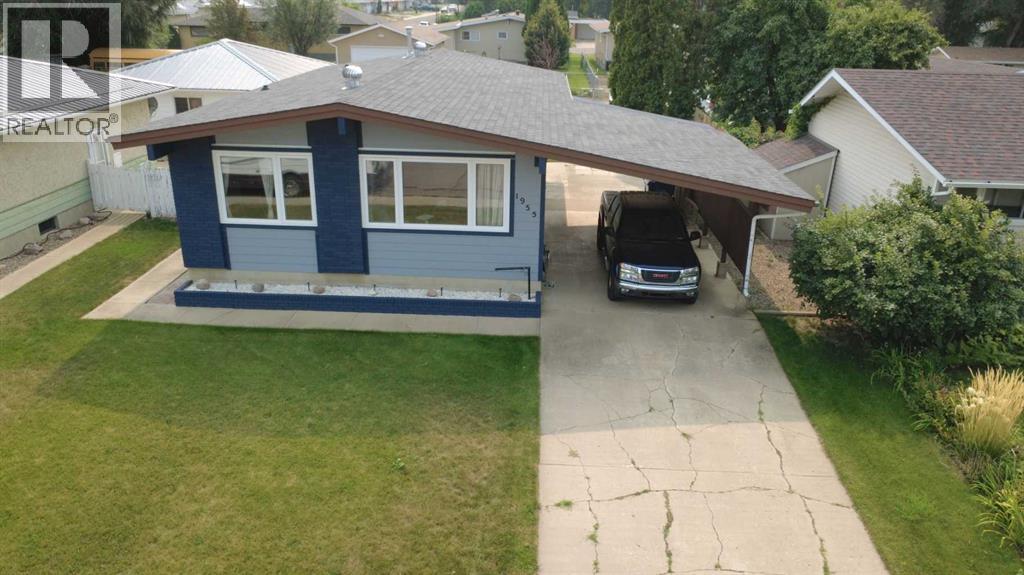
20 Street Se Unit 1955
20 Street Se Unit 1955
Highlights
Description
- Home value ($/Sqft)$338/Sqft
- Time on Housefulnew 38 hours
- Property typeSingle family
- StyleBungalow
- Neighbourhood
- Median school Score
- Year built1966
- Mortgage payment
Welcome this charming Bungalow with an attached car port in Crestwood school area. Open concept with numerous upgrades: 2023 Furnace, 2020 Shingle and siding, 2018 Hot water tank, 2015 windows, newer vinyl planks in main floor, except one bedroom converted to main floor laundry room. Walk in the main floor on your left side is the living room, the dining room and the kitchen with 3 nice bright windows from the attached car port; between the kitchen and 4-piece bathroom is a separated entrance for basement, 2 comfortable bedrooms, and one more bedroom converted to laundry room currently. There’s a separated entrance for the basement, and a secondary stove and sink huge family room, a 3-piece washroom, and an extra room. Well loved and taken care of property with a fenced generous backyard and 2 sheds. (id:63267)
Home overview
- Cooling Central air conditioning
- Heat type Forced air
- # total stories 1
- Construction materials Wood frame
- Fencing Fence
- # parking spaces 2
- Has garage (y/n) Yes
- # full baths 2
- # total bathrooms 2.0
- # of above grade bedrooms 3
- Flooring Carpeted, linoleum, vinyl plank
- Community features Golf course development
- Subdivision Crestwood-norwood
- Lot dimensions 6200
- Lot size (acres) 0.14567669
- Building size 1032
- Listing # A2253799
- Property sub type Single family residence
- Status Active
- Other 2.438m X 2.057m
Level: Basement - Bathroom (# of pieces - 3) 3.277m X 1.524m
Level: Lower - Bedroom 3.149m X 2.438m
Level: Main - Primary bedroom 3.505m X 3.048m
Level: Main - Bedroom 3.505m X 3.149m
Level: Main - Bathroom (# of pieces - 4) 2.438m X 1.524m
Level: Main
- Listing source url Https://www.realtor.ca/real-estate/28811578/1955-20-street-se-medicine-hat-crestwood-norwood
- Listing type identifier Idx

$-931
/ Month

