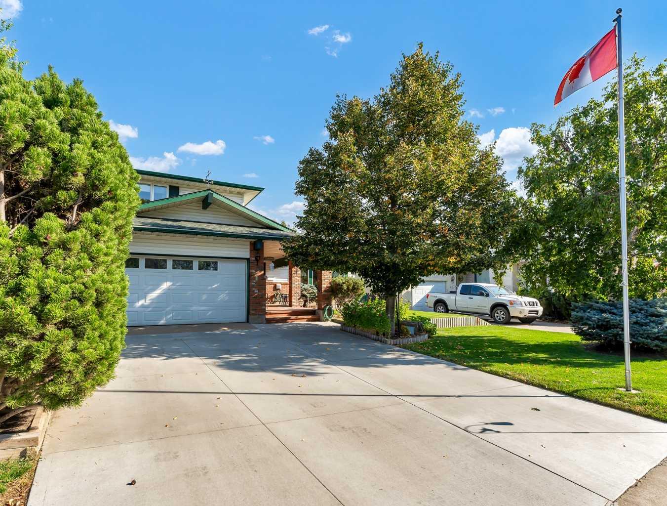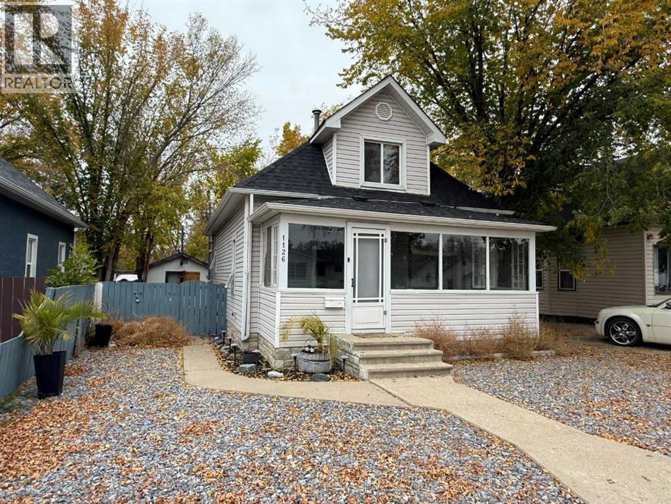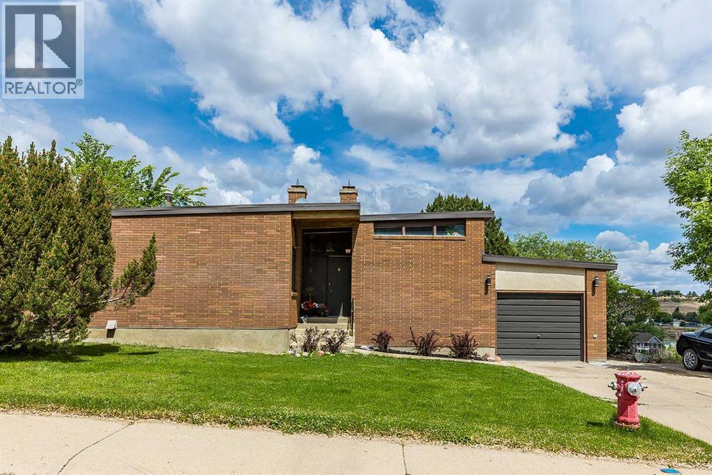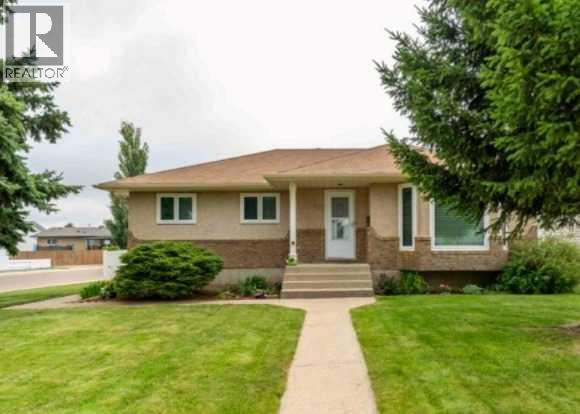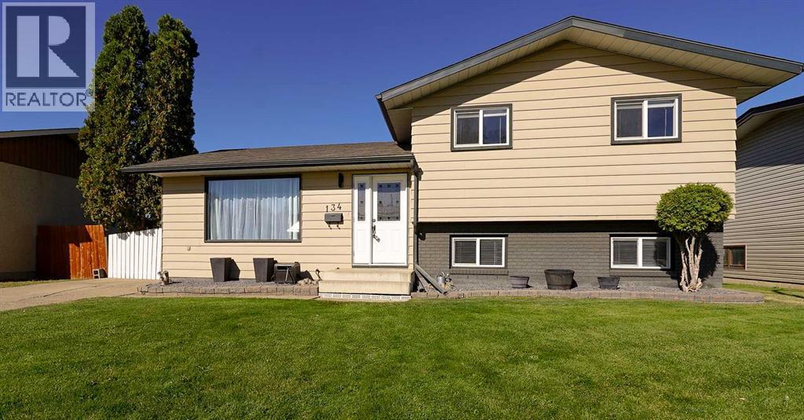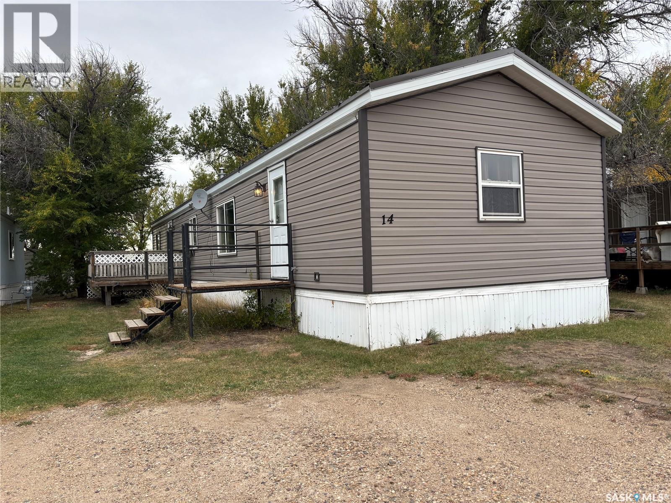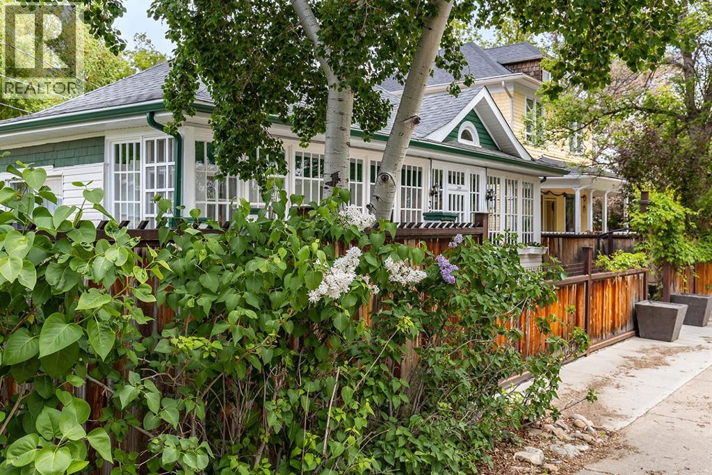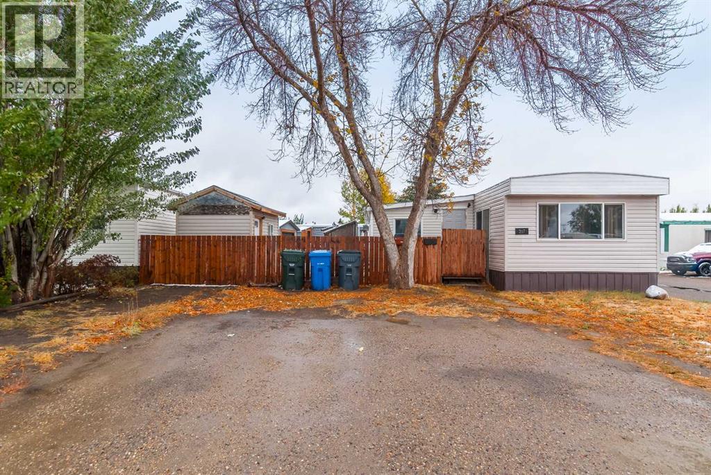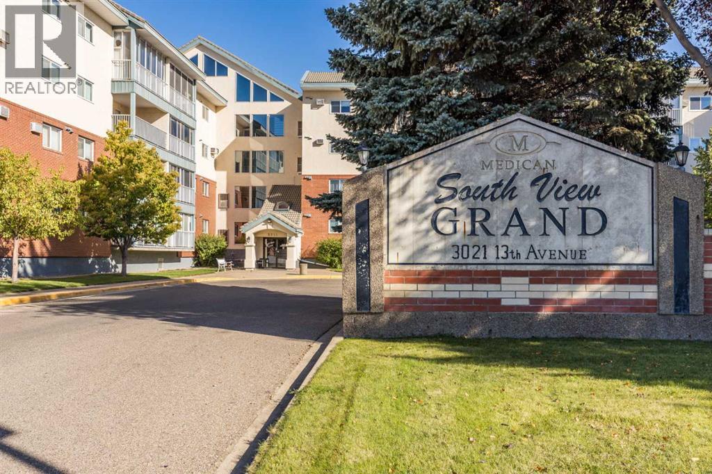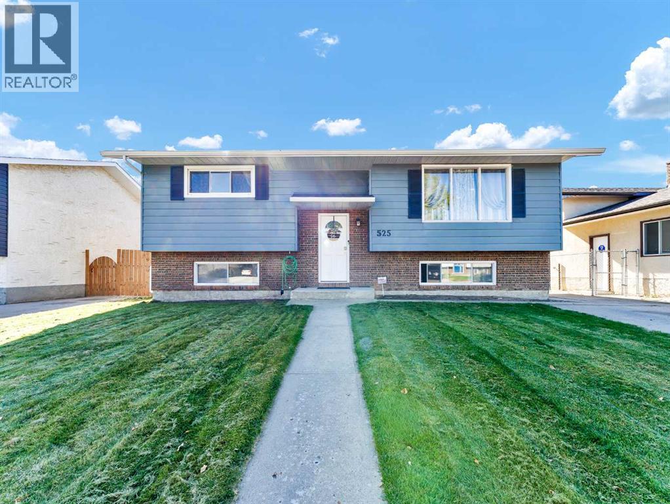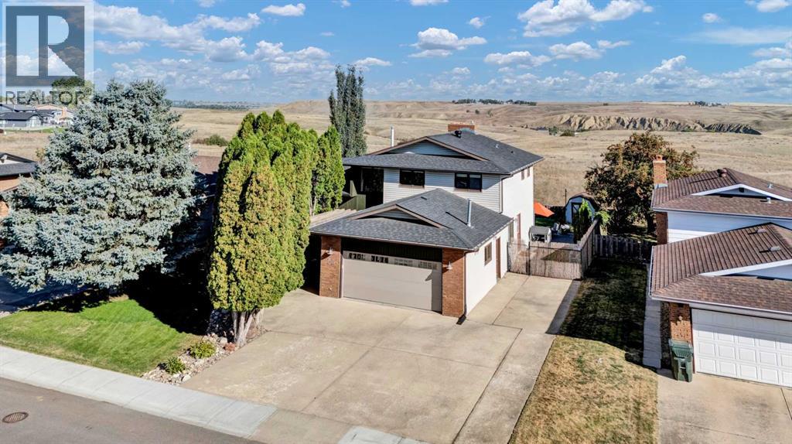- Houseful
- AB
- Medicine Hat
- Crestwood
- 20 Street Se Unit 1998
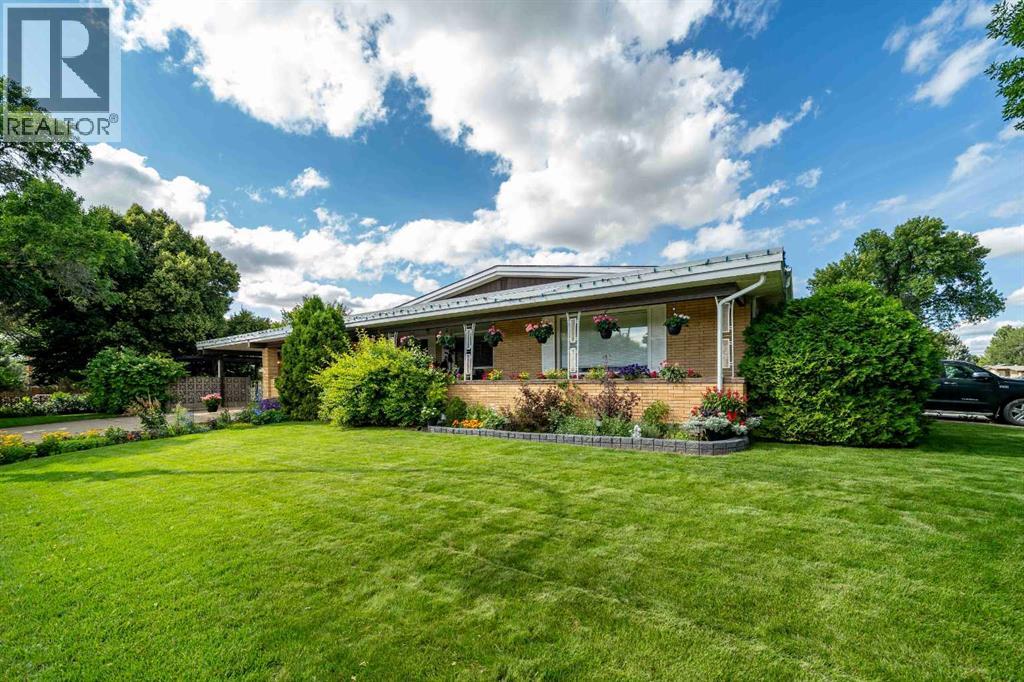
Highlights
This home is
1%
Time on Houseful
11 Days
School rated
5.4/10
Medicine Hat
-3.18%
Description
- Home value ($/Sqft)$266/Sqft
- Time on Houseful11 days
- Property typeSingle family
- StyleBungalow
- Neighbourhood
- Median school Score
- Year built1967
- Garage spaces1
- Mortgage payment
BACK ON THE MARKET Welcome to this spacious 1482 SQ FT bungalow situated in the sought after area of Crestwood/Norwood area. Excellent curb appeal with plenty of trees and flowers. Sit and enjoy on the great front veranda. Upstairs consists of 3 bedrooms , Family room, 3 bedrooms and a large living room complete with fireplace. Basement finished with a 4th bedroom ( window make not be proper egress), good sized rec room, ample laundry area and a small summer kitchen. Roof was redone by Platos approx. 12 yrs ago and is great condition. Ideal location close to all amenities including, schools, playgrounds, shopping, etc. A great home for the young, growing family. Call today to view this property. (id:63267)
Home overview
Amenities / Utilities
- Cooling Central air conditioning
- Heat source Natural gas
- Heat type Forced air
Exterior
- # total stories 1
- Construction materials Wood frame
- Fencing Fence
- # garage spaces 1
- # parking spaces 4
- Has garage (y/n) Yes
Interior
- # full baths 2
- # half baths 1
- # total bathrooms 3.0
- # of above grade bedrooms 4
- Flooring Carpeted, hardwood, laminate
- Has fireplace (y/n) Yes
Location
- Subdivision Crestwood-norwood
Lot/ Land Details
- Lot desc Landscaped
- Lot dimensions 7440
Overview
- Lot size (acres) 0.17481203
- Building size 1482
- Listing # A2261972
- Property sub type Single family residence
- Status Active
Rooms Information
metric
- Recreational room / games room 7.315m X 3.886m
Level: Lower - Bathroom (# of pieces - 4) 1.777m X 2.262m
Level: Lower - Storage 2.719m X 2.591m
Level: Lower - Laundry 3.124m X 2.844m
Level: Lower - Bedroom 3.405m X 4.014m
Level: Lower - Bathroom (# of pieces - 4) 2.234m X 2.947m
Level: Main - Kitchen 2.819m X 2.819m
Level: Main - Bedroom 2.972m X 2.743m
Level: Main - Bedroom 2.515m X 2.972m
Level: Main - Bathroom (# of pieces - 2) 1.957m X 1.347m
Level: Main - Family room 7.239m X 4.039m
Level: Main - Dining room 2.566m X 2.819m
Level: Main - Living room 4.343m X 6.986m
Level: Main - Primary bedroom 3.377m X 4.09m
Level: Main
SOA_HOUSEKEEPING_ATTRS
- Listing source url Https://www.realtor.ca/real-estate/28950042/1998-20-street-se-medicine-hat-crestwood-norwood
- Listing type identifier Idx
The Home Overview listing data and Property Description above are provided by the Canadian Real Estate Association (CREA). All other information is provided by Houseful and its affiliates.

Lock your rate with RBC pre-approval
Mortgage rate is for illustrative purposes only. Please check RBC.com/mortgages for the current mortgage rates
$-1,053
/ Month25 Years fixed, 20% down payment, % interest
$
$
$
%
$
%

Schedule a viewing
No obligation or purchase necessary, cancel at any time
Nearby Homes
Real estate & homes for sale nearby

