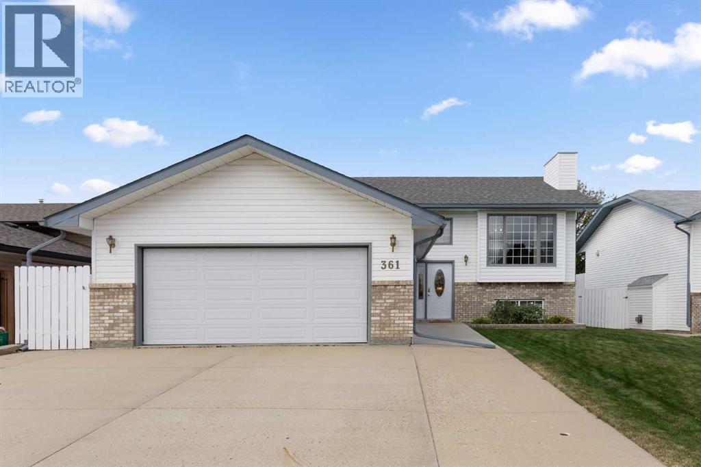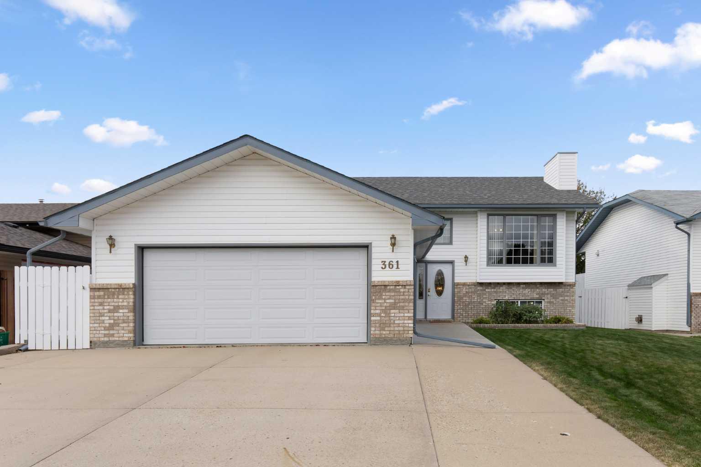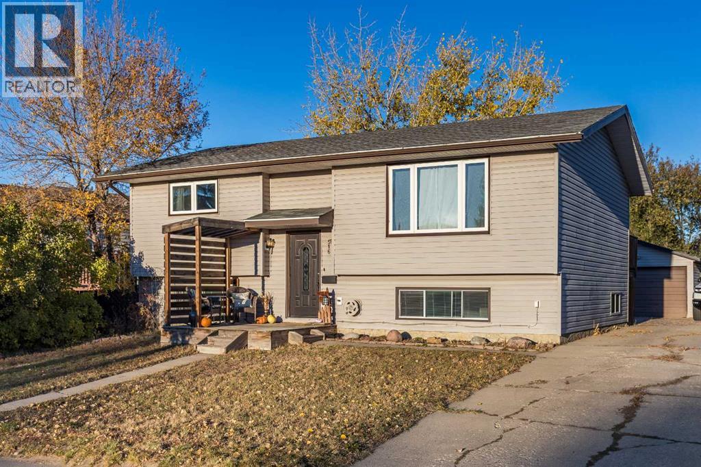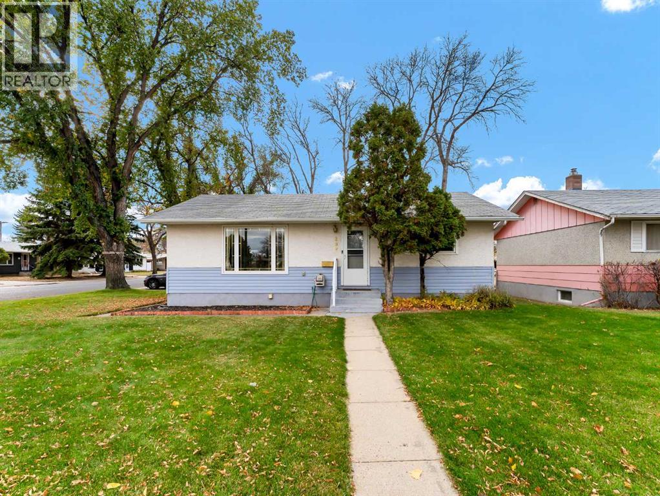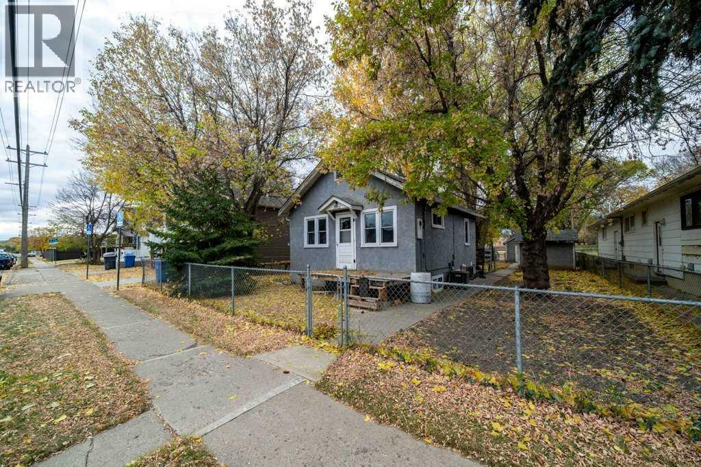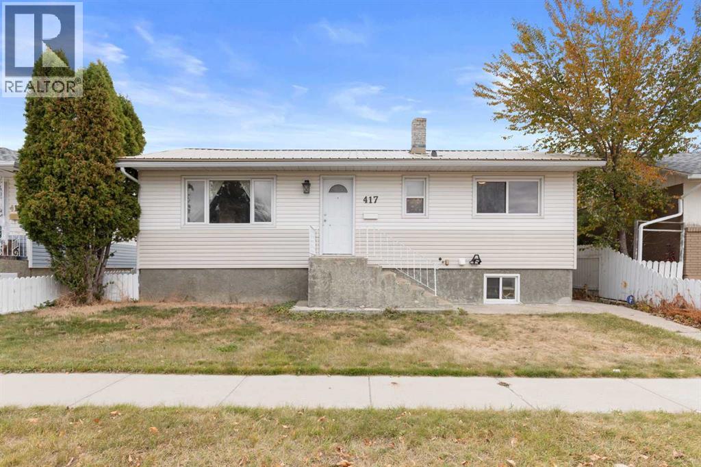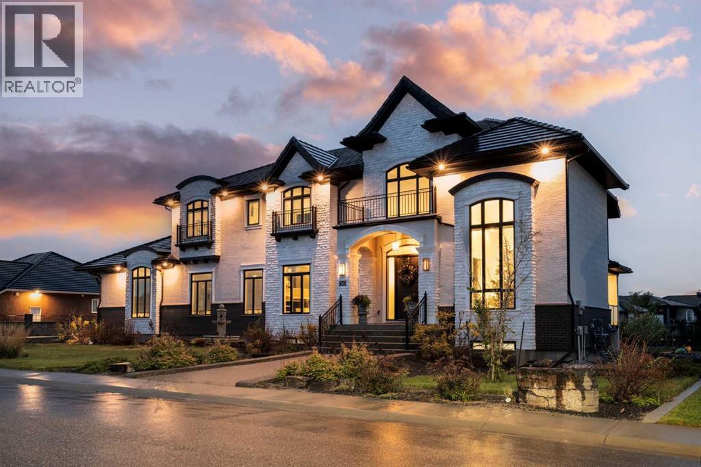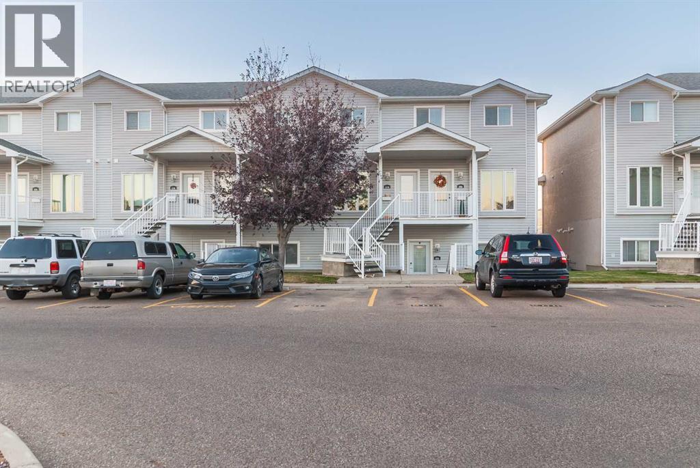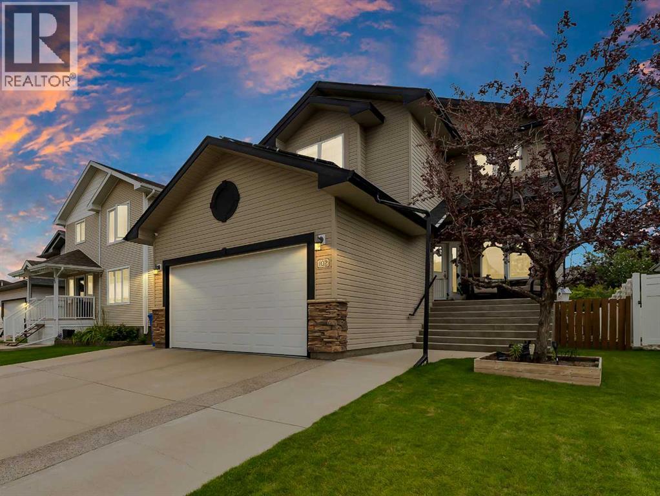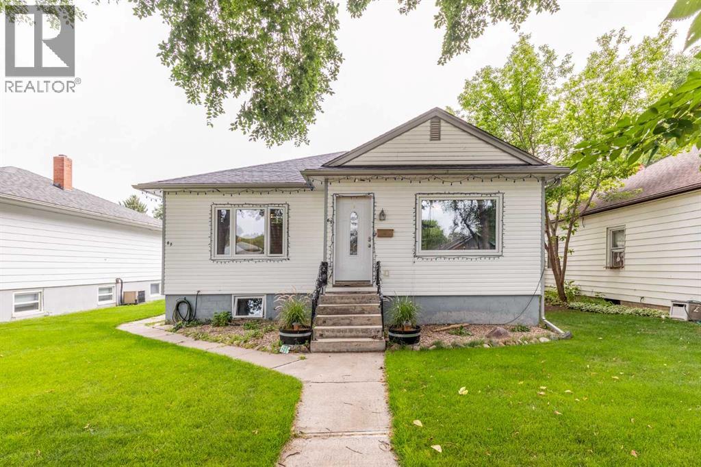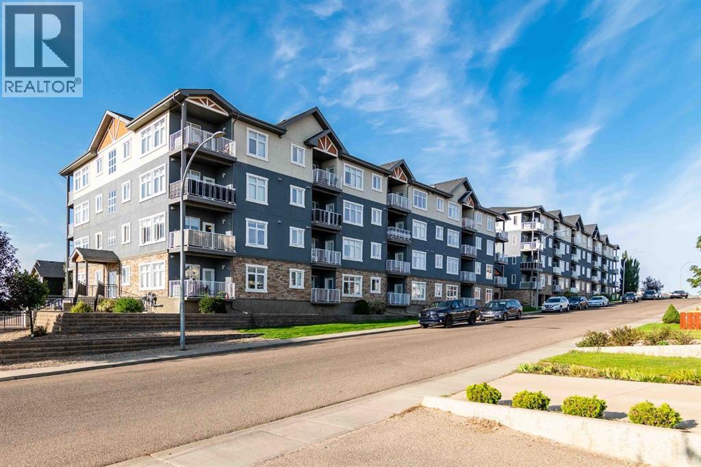- Houseful
- AB
- Medicine Hat
- River Ridge
- 201 River Ridge Drive Nw Unit 226
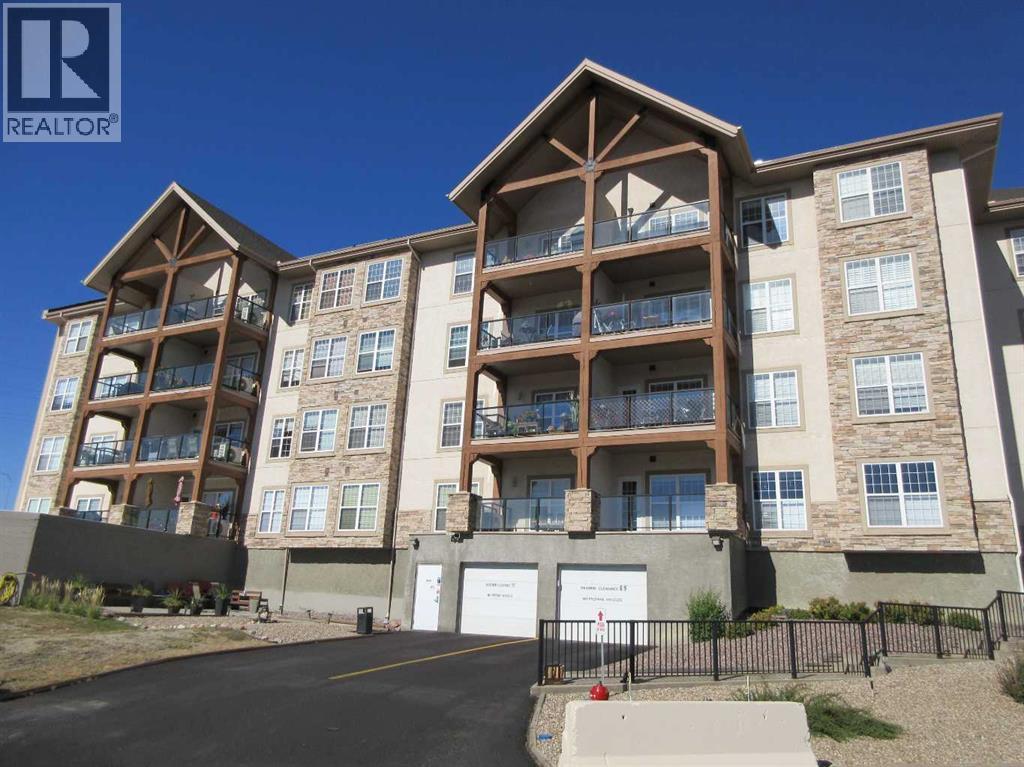
201 River Ridge Drive Nw Unit 226
201 River Ridge Drive Nw Unit 226
Highlights
Description
- Home value ($/Sqft)$241/Sqft
- Time on Houseful27 days
- Property typeSingle family
- Neighbourhood
- Median school Score
- Year built2007
- Mortgage payment
This unit is a must to view...and it shows EXCELLENT. The current owners are the first to own this unit, and pride of ownership shines from the moment you walk in. Recent completely painted gives the suite a calm, quiet feel to the already immaculate setting. This two bedroom, two bathroom PLUS A DEN, is perfect for many of our buyers today. Some unique features include: walk-in shower in the ensuite granite countertops in the kitchen and both bathrooms, white cabinets, EXCELLENT appliance package; heated TITLED parking; storage space; pets allowed with approval from the board; plus the demographics in the building are top notch. If you are hoping a place with lots of natural sunlight, well look no more. This unit faces south and has abundance of sunlight however, with the high end window coverings which are included (Hunter Douglas blinds) IF you want it a bit darker, that option is there as well. The very a private covered deck is the perfect place for your morning coffee or that light beverage just to relax. Very easy to show. (id:63267)
Home overview
- Cooling Central air conditioning
- Heat type Forced air
- # total stories 5
- Construction materials Wood frame
- # parking spaces 1
- # full baths 2
- # total bathrooms 2.0
- # of above grade bedrooms 2
- Flooring Carpeted, laminate, linoleum
- Has fireplace (y/n) Yes
- Community features Pets allowed with restrictions, age restrictions
- Subdivision Riverside
- Lot size (acres) 0.0
- Building size 1143
- Listing # A2259844
- Property sub type Single family residence
- Status Active
- Other 6.654m X 4.267m
Level: Main - Laundry 3.124m X 1.548m
Level: Main - Bedroom 3.429m X 3.252m
Level: Main - Bathroom (# of pieces - 3) 5.157m X 1.676m
Level: Main - Primary bedroom 4.572m X 3.581m
Level: Main - Bathroom (# of pieces - 4) 2.539m X 1.929m
Level: Main - Office 2.844m X 2.31m
Level: Main - Living room 3.938m X 3.709m
Level: Main
- Listing source url Https://www.realtor.ca/real-estate/28909472/226-201-river-ridge-drive-nw-medicine-hat-riverside
- Listing type identifier Idx

$-55
/ Month

