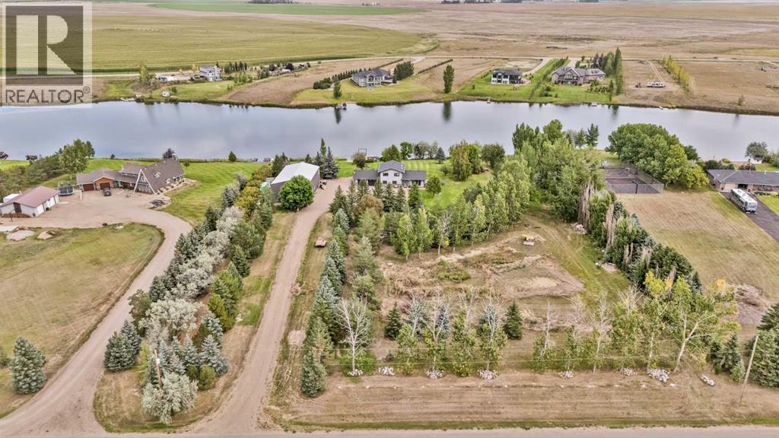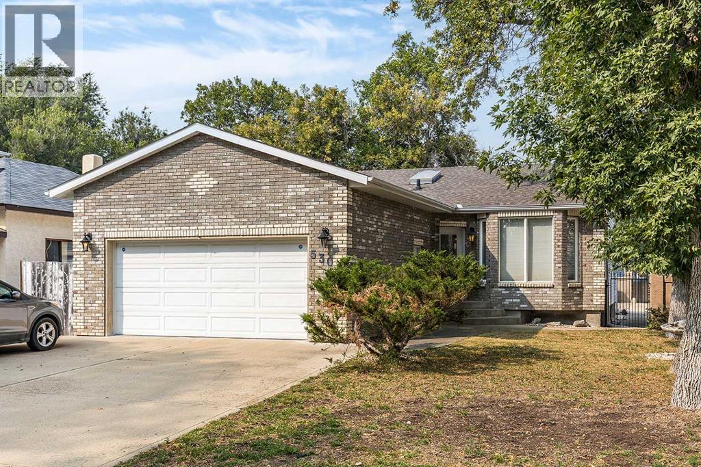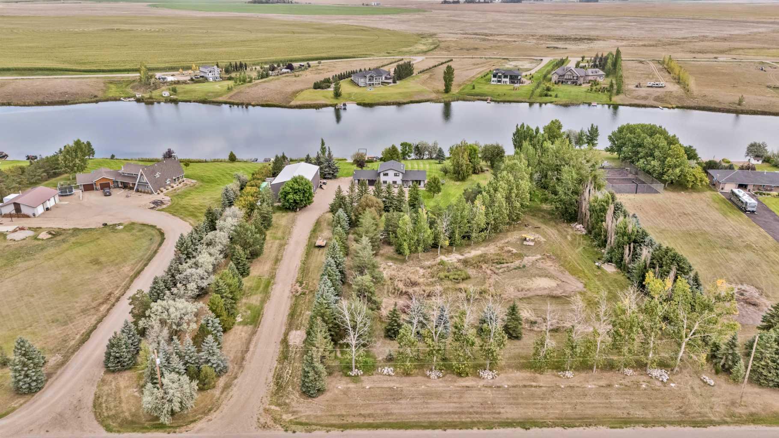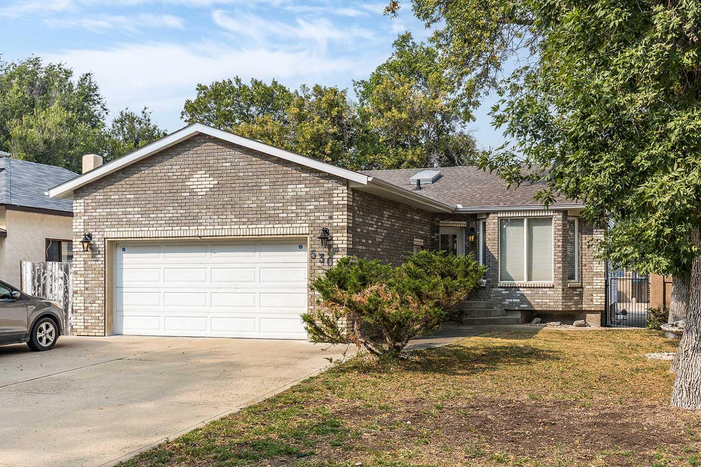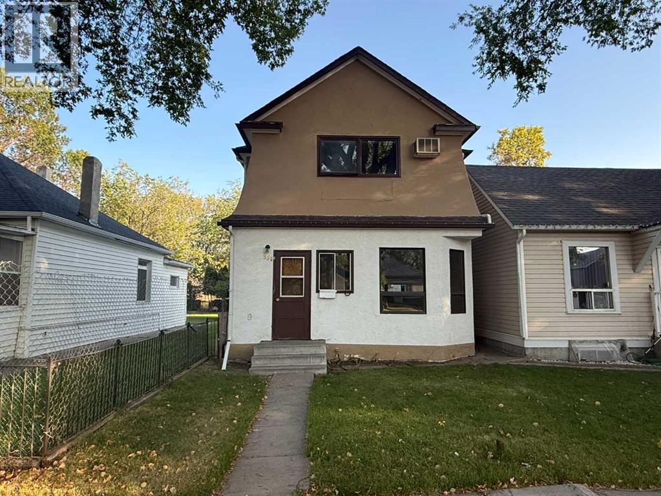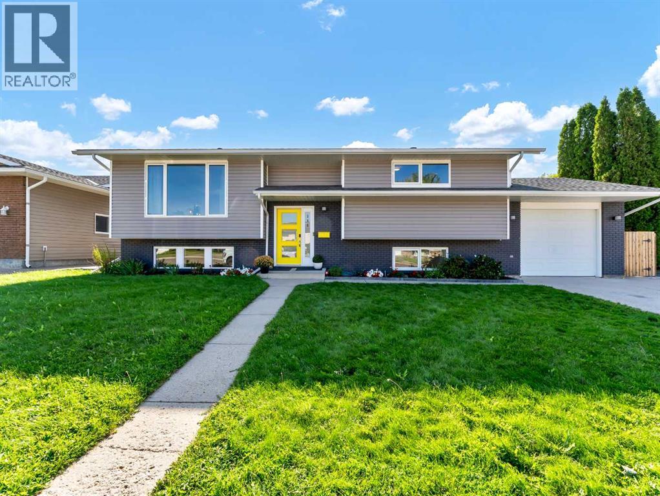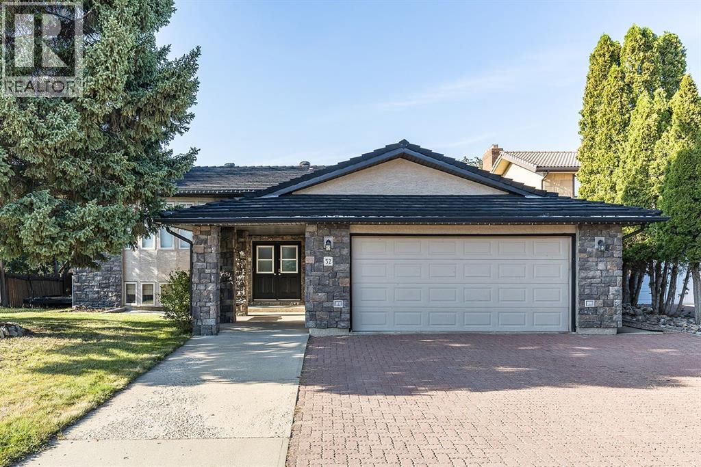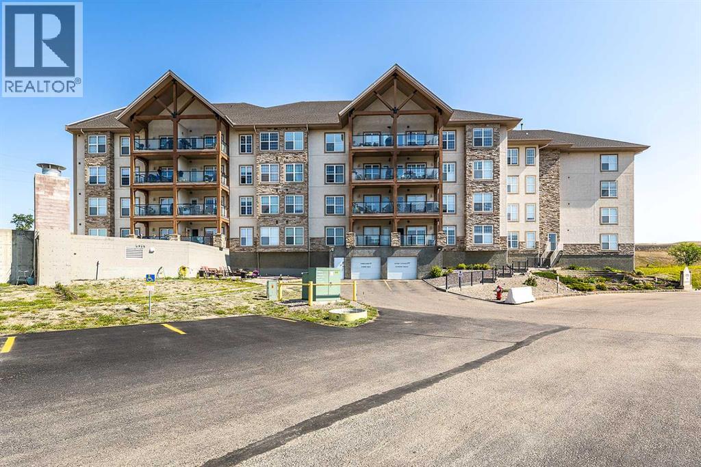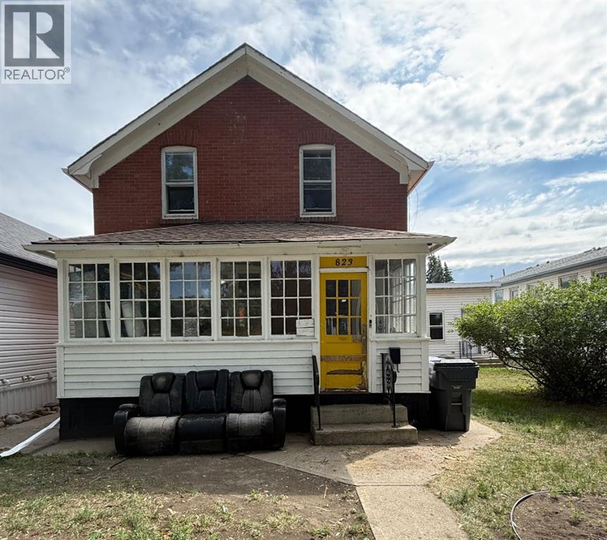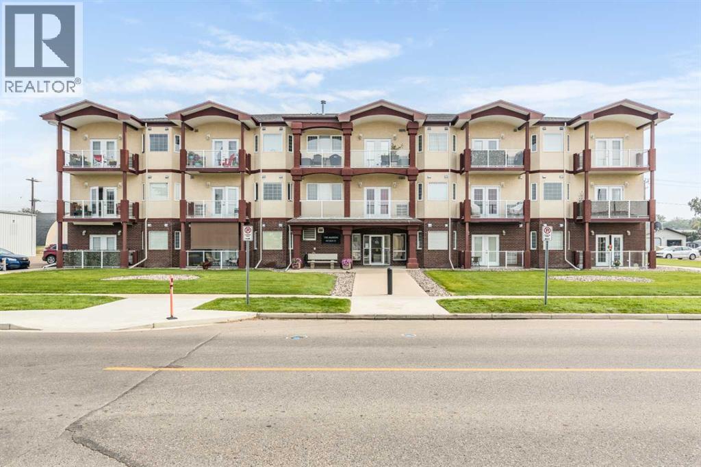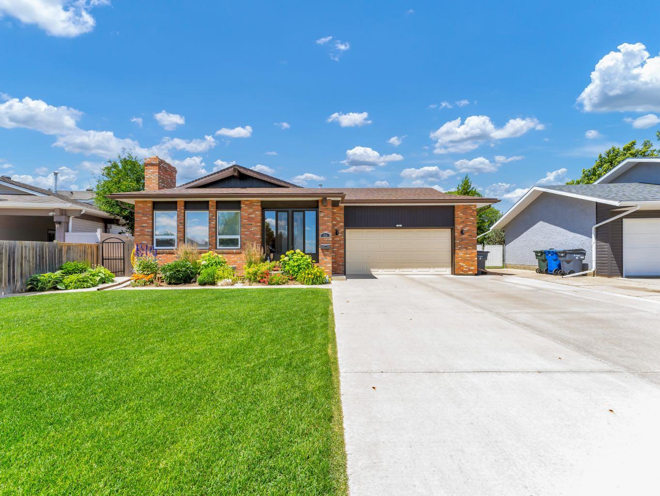- Houseful
- AB
- Medicine Hat
- River Ridge
- 201 River Ridge Drive Nw Unit 333
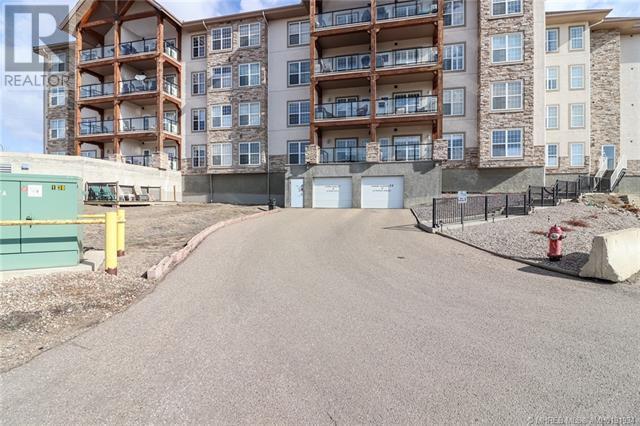
201 River Ridge Drive Nw Unit 333
For Sale
49 Days
$230,000
1 beds
1 baths
887 Sqft
201 River Ridge Drive Nw Unit 333
For Sale
49 Days
$230,000
1 beds
1 baths
887 Sqft
Highlights
This home is
46%
Time on Houseful
49 Days
School rated
5.6/10
Medicine Hat
-3.18%
Description
- Home value ($/Sqft)$259/Sqft
- Time on Houseful49 days
- Property typeSingle family
- StyleMulti-level
- Neighbourhood
- Median school Score
- Year built2007
- Mortgage payment
One bedroom plus den unit, 887 sqft of bright open living space. Spacious kitchen with maple cabinets and breakfast bar, and a warm living room that leads to the balcony. The master bedroom includes a walk-in closet with direct access to the 4 pc bathroom, and the den gives you the perfect office or spare room for visitors. Space is not an issue with the utility room, as well as your own storage unit in the underground parking...which is perfectly located in the garage for access to the elevator. On top of all that, this condo is pet friendly and condo fees include all utilities. Price also includes the electric fireplace in the livingroom, and BBQ on the deck. Condo fees are 556.00, monthly. Check it out today! (id:55581)
Home overview
Amenities / Utilities
- Cooling Fully air conditioned
- Heat source Natural gas
- Sewer/ septic Municipal sewage system
Exterior
- # total stories 4
- # parking spaces 1
- Has garage (y/n) Yes
Interior
- # full baths 1
- # total bathrooms 1.0
- # of above grade bedrooms 1
- Flooring Carpeted, laminate, linoleum
- Has fireplace (y/n) Yes
Location
- Community features Pets allowed with restrictions, age restrictions
- Subdivision Riverside
Overview
- Lot size (acres) 0.0
- Building size 887
- Listing # A2241372
- Property sub type Single family residence
- Status Active
Rooms Information
metric
- Kitchen 2.591m X 3.505m
Level: Main - Primary bedroom 5.13m X 3.786m
Level: Main - Dining room 1.524m X 3.048m
Level: Main - Bathroom (# of pieces - 4) 2.539m X 2.996m
Level: Main - Den 3.405m X 2.896m
Level: Main - Living room 3.834m X 4.063m
Level: Main - Laundry 1.853m X 1.728m
Level: Main - Other 2.21m X 2.033m
Level: Main
SOA_HOUSEKEEPING_ATTRS
- Listing source url Https://www.realtor.ca/real-estate/28627212/333-201-river-ridge-drive-nw-medicine-hat-riverside
- Listing type identifier Idx
The Home Overview listing data and Property Description above are provided by the Canadian Real Estate Association (CREA). All other information is provided by Houseful and its affiliates.

Lock your rate with RBC pre-approval
Mortgage rate is for illustrative purposes only. Please check RBC.com/mortgages for the current mortgage rates
$-57
/ Month25 Years fixed, 20% down payment, % interest
$556
Maintenance
$
$
$
%
$
%

Schedule a viewing
No obligation or purchase necessary, cancel at any time
Nearby Homes
Real estate & homes for sale nearby

