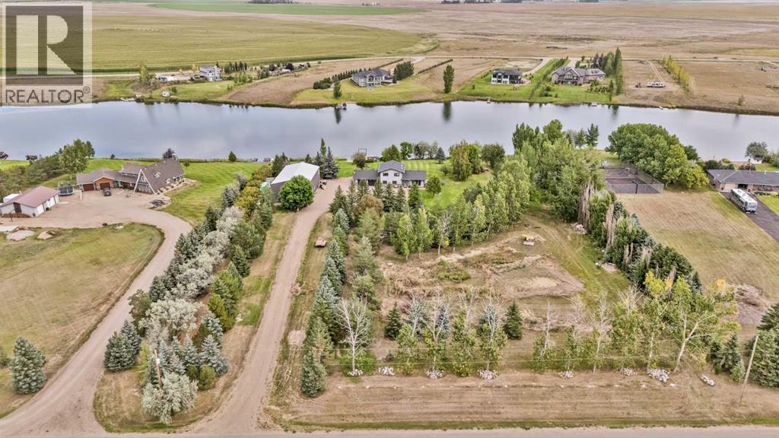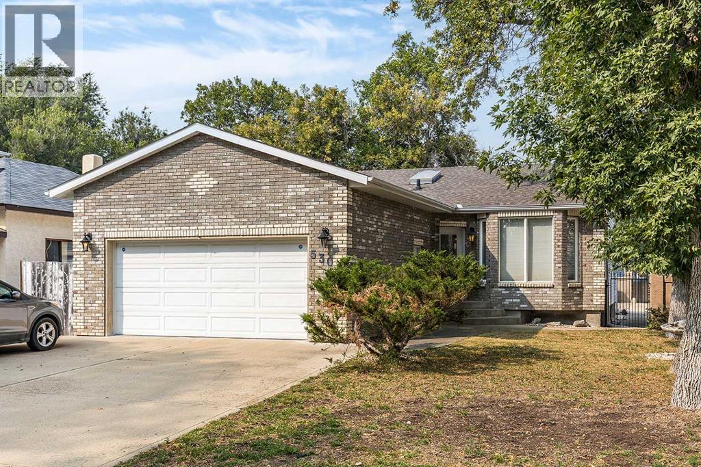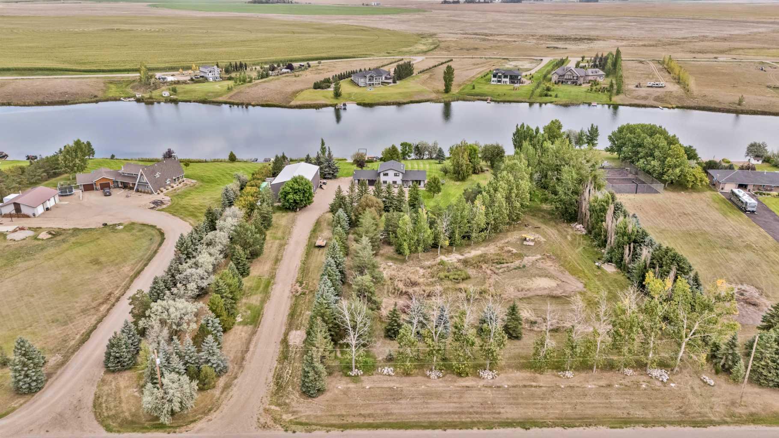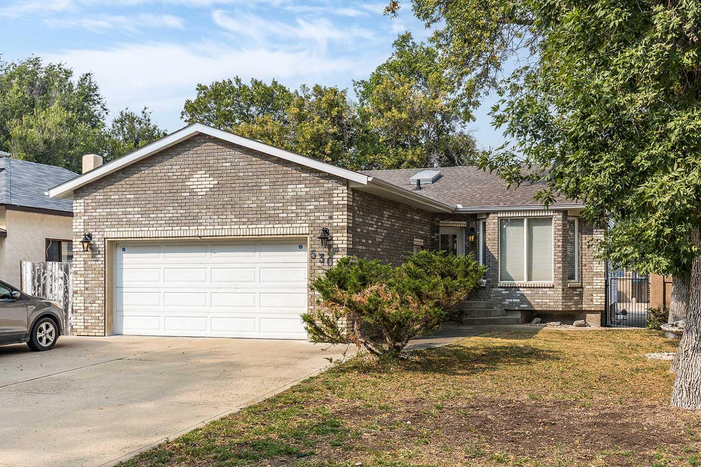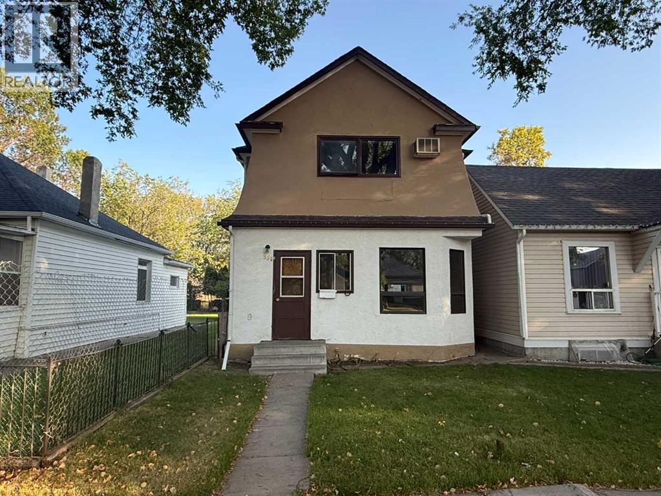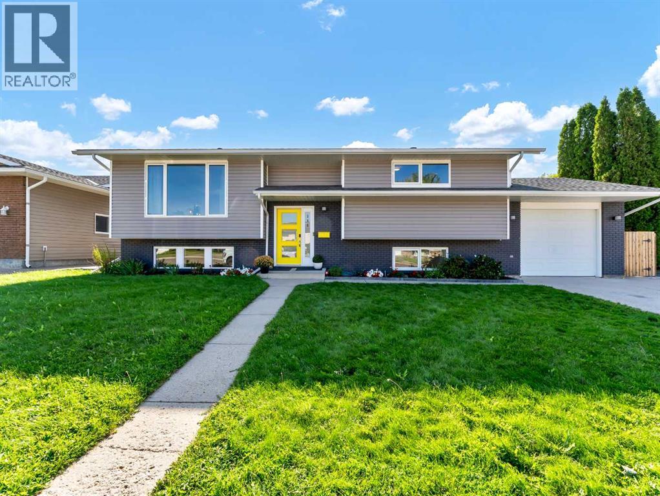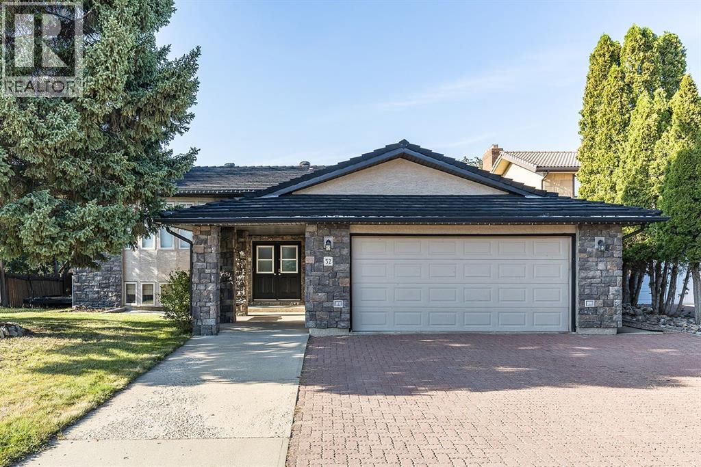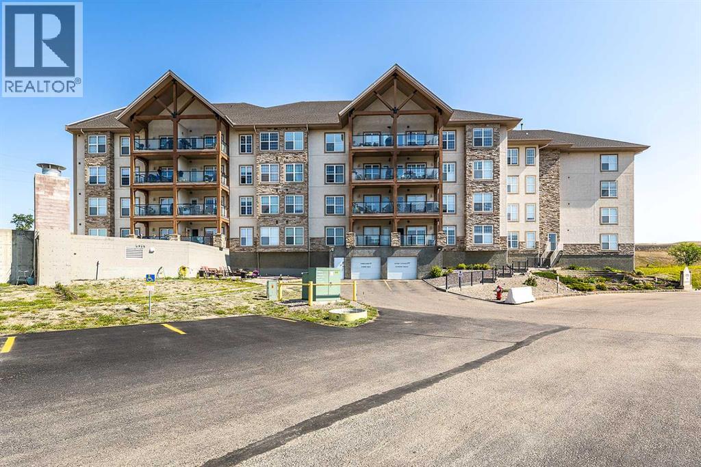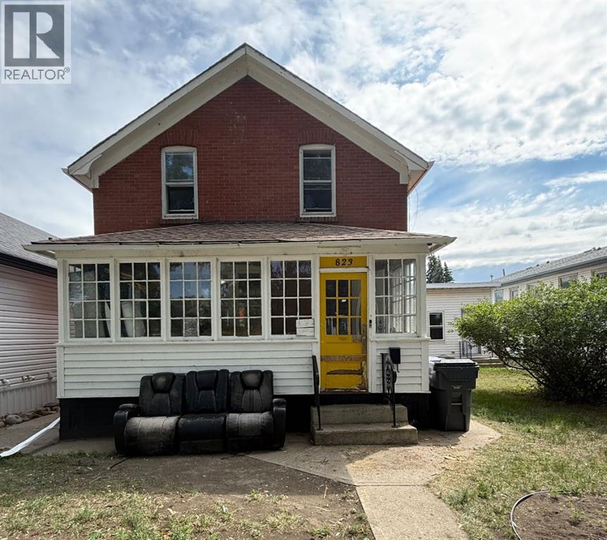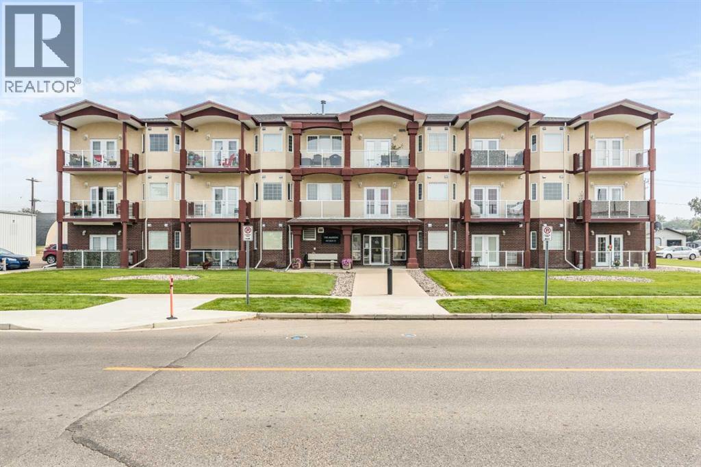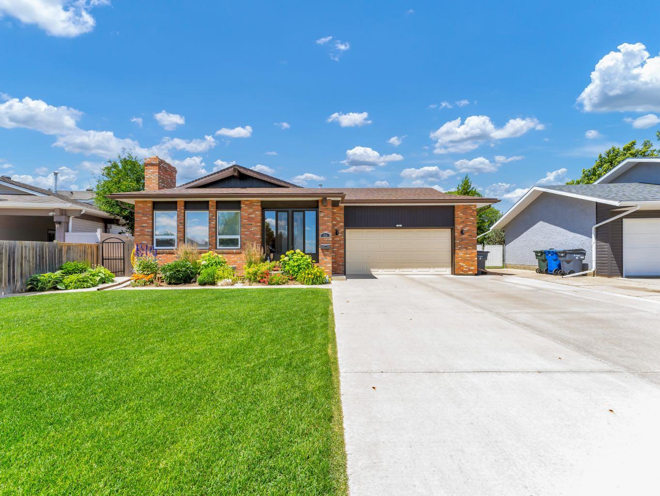- Houseful
- AB
- Medicine Hat
- River Ridge
- 201 River Ridge Drive Nw Unit 427
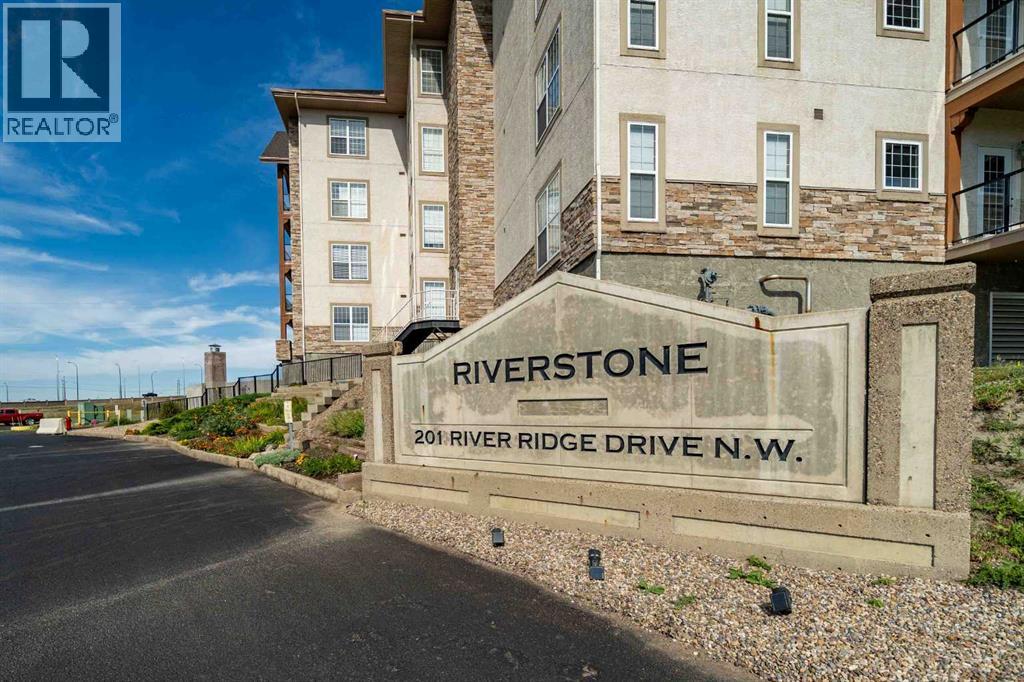
201 River Ridge Drive Nw Unit 427
201 River Ridge Drive Nw Unit 427
Highlights
Description
- Home value ($/Sqft)$277/Sqft
- Time on Houseful9 days
- Property typeSingle family
- StyleMulti-level
- Neighbourhood
- Median school Score
- Year built2007
- Mortgage payment
Looking for a beautifully updated condo near the hospital or close proximity to the #1 highway which leads you to all areas of the city? Here it is. This lovely 1 bed, 1 bath unit boasts a kitchen that has quartz counters, gleaming tile backsplash, white cabinets , blanco sink and corner pantry to accommodate your groceries and large appliances. The kitchen counter allows for stool seating for quick and easy meals..adjacent, there is also enough room for more formal dining. The cabinetry in the bathroom is also white and includes 2 access doors. The living room has an electric fireplace for ambience or warmth during the cooler months, and in the hotter months, central ac will keep you cool. The bedroom is large enough to accommodate a king size bed, as well as other pieces of storage furniture, a large closet and has access to the bathroom from within. Concluding the inside of this unit is ensuite laundry and a den for anyone who needs an office/art studio or even a guest who stays for a few days. The deck provides views of the prairie hills that can be enjoyed throughout the seasons...there is also a gas line for a BBQ. Parking is dedicated to a titled secured underground stall, with more parking available outside for a minimum monthly fee (includes a plug in). Assigned storage for your larger or seasonal items is included. This condo is 30+, allows pets (with restrictions), is professionally managed and condo fees include everything except your cable and/or wifi. Possession can be very quick so come see today! (id:63267)
Home overview
- Cooling Central air conditioning
- Heat source Natural gas
- # total stories 4
- # parking spaces 1
- Has garage (y/n) Yes
- # full baths 1
- # total bathrooms 1.0
- # of above grade bedrooms 1
- Flooring Vinyl plank
- Has fireplace (y/n) Yes
- Community features Pets allowed, pets allowed with restrictions, age restrictions
- Subdivision Northwest crescent heights
- Lot size (acres) 0.0
- Building size 810
- Listing # A2251953
- Property sub type Single family residence
- Status Active
- Primary bedroom 4.292m X 3.048m
Level: Main - Kitchen 3.758m X 3.048m
Level: Main - Dining room 3.048m X 2.057m
Level: Main - Living room 4.343m X 3.048m
Level: Main - Bathroom (# of pieces - 4) Level: Main
- Den 2.996m X 2.566m
Level: Main
- Listing source url Https://www.realtor.ca/real-estate/28782414/427-201-river-ridge-drive-nw-medicine-hat-northwest-crescent-heights
- Listing type identifier Idx

$-38
/ Month

