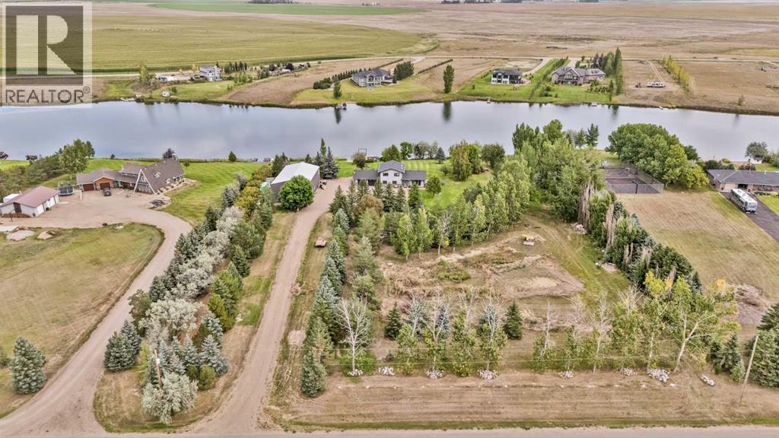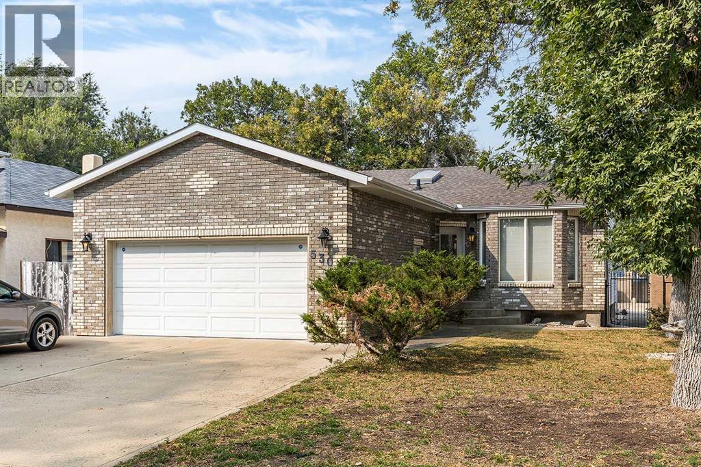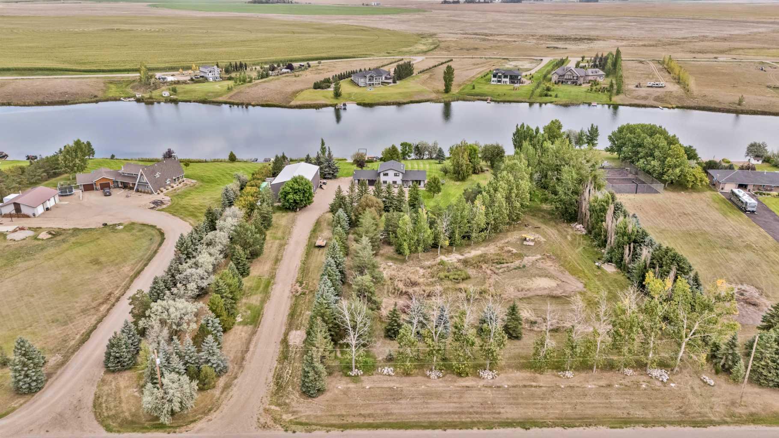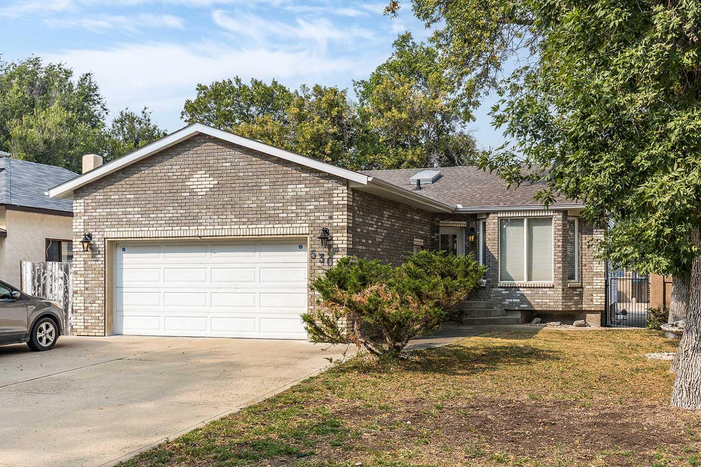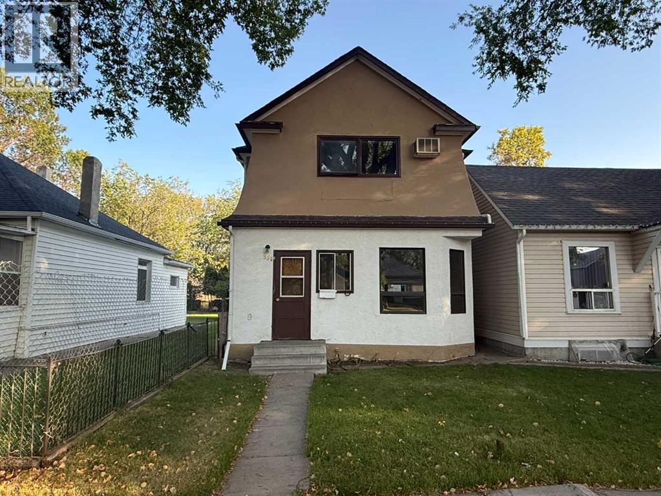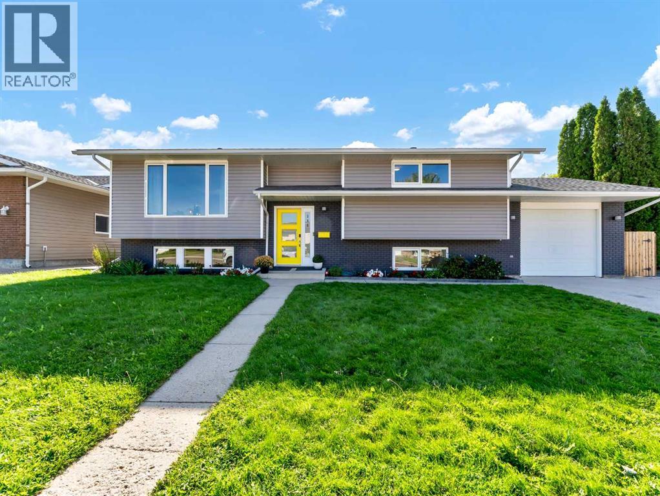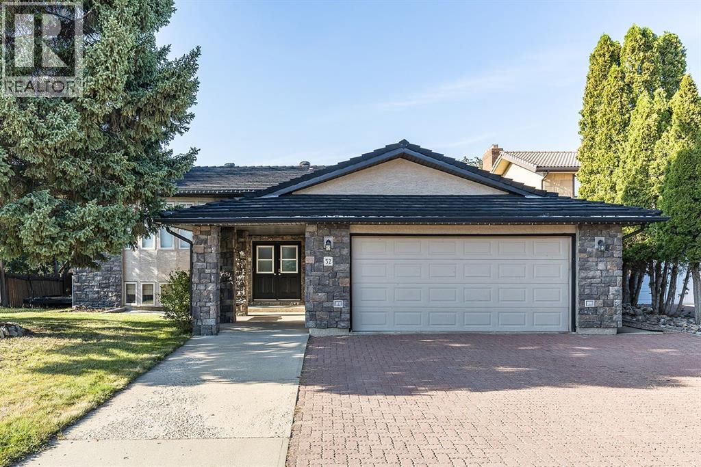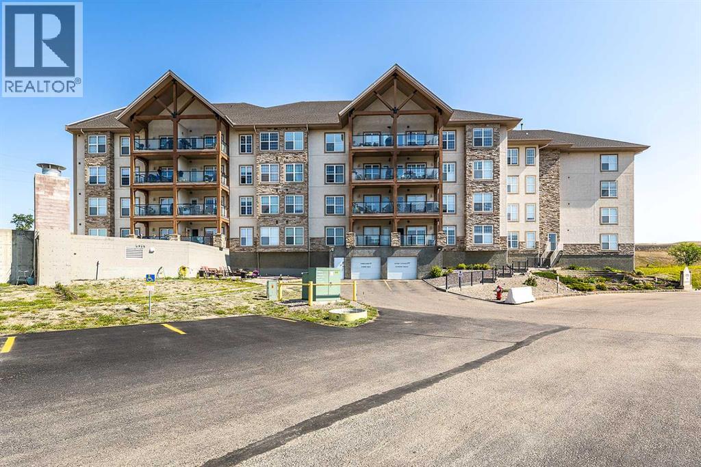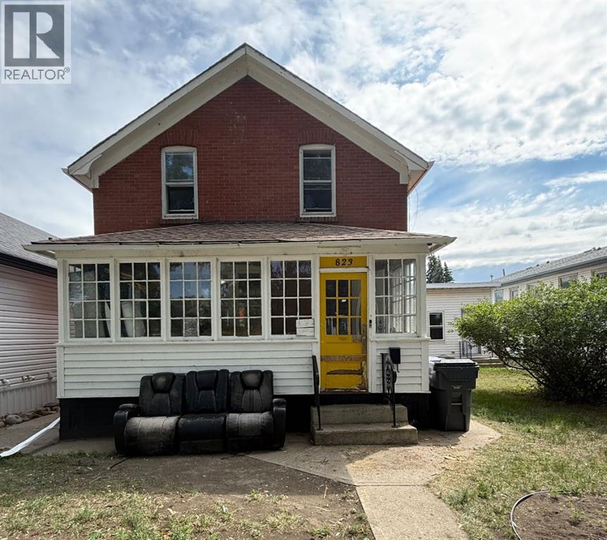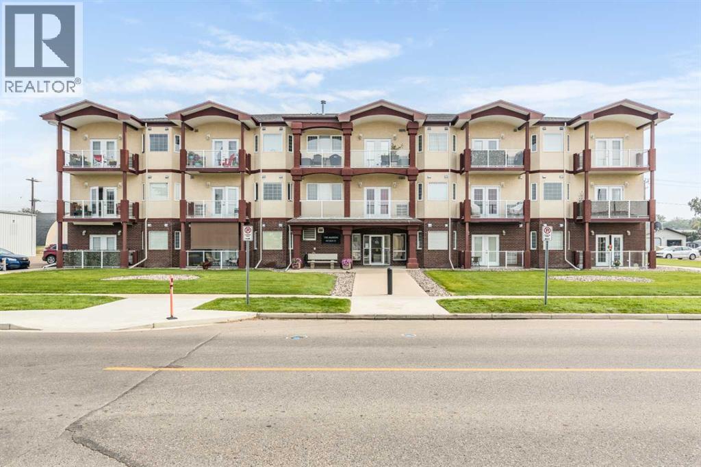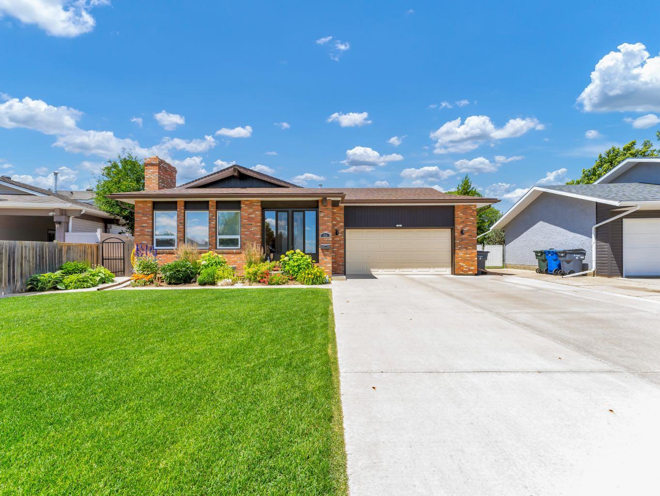- Houseful
- AB
- Medicine Hat
- River Ridge
- 201 River Ridge Drive Nw Unit 430
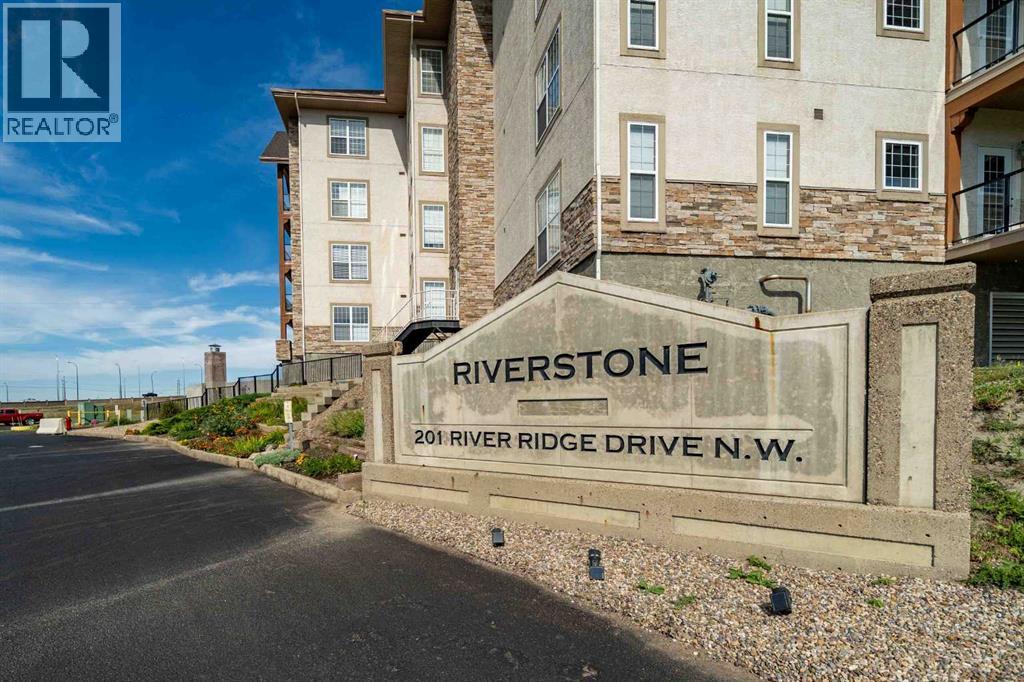
201 River Ridge Drive Nw Unit 430
201 River Ridge Drive Nw Unit 430
Highlights
Description
- Home value ($/Sqft)$239/Sqft
- Time on Houseful16 days
- Property typeSingle family
- StyleMulti-level
- Neighbourhood
- Median school Score
- Year built2007
- Mortgage payment
Welcome home to a conveniently located condo, close to main arteries of the city. This 2 bed 2 bath condo is ready to move in, just unpack your bags! Enjoy the south views of the city and the South Saskatchewan River, while the afternoon sun floods your unit. It's air conditioned so manages the heat! This unit has a well appointed master with extra closet space and adjoining 3pc ensuite. A second bedroom, a 4pc main bath, kitchen, dining room and living area with insuite laundry conclude the unit. A south facing deck and electric fireplace in the living room round out the comforts of living. Need immediate possession? No problem. This condo comes with one titled parking stall underground with storage directly in front of the parking. Another parking stall can be utilized outside with a minimal fee, including an electrical outlet for winter. Have a pet? They are welcome (with restrictions). Access to walking paths and shopping are convenient. Condo fees have everything included and building is professionally managed. Don't miss this opportunity, book a showing today! (id:63267)
Home overview
- Cooling Central air conditioning
- # total stories 4
- Construction materials Poured concrete, wood frame
- # parking spaces 1
- Has garage (y/n) Yes
- # full baths 2
- # total bathrooms 2.0
- # of above grade bedrooms 2
- Flooring Carpeted, laminate, linoleum
- Has fireplace (y/n) Yes
- Community features Pets allowed with restrictions, age restrictions
- Subdivision Northwest crescent heights
- Lot size (acres) 0.0
- Building size 1106
- Listing # A2250246
- Property sub type Single family residence
- Status Active
- Bedroom 3.2m X 4.014m
Level: Main - Living room 4.776m X 5.206m
Level: Main - Bathroom (# of pieces - 4) Level: Main
- Primary bedroom 3.606m X 5.206m
Level: Main - Dining room 4.343m X 3.734m
Level: Main - Other 1.753m X 2.033m
Level: Main - Bedroom 3.2m X 4.014m
Level: Main - Kitchen 3.377m X 3.658m
Level: Main - Bathroom (# of pieces - 3) Level: Main
- Listing source url Https://www.realtor.ca/real-estate/28758947/430-201-river-ridge-drive-nw-medicine-hat-northwest-crescent-heights
- Listing type identifier Idx

$-45
/ Month

