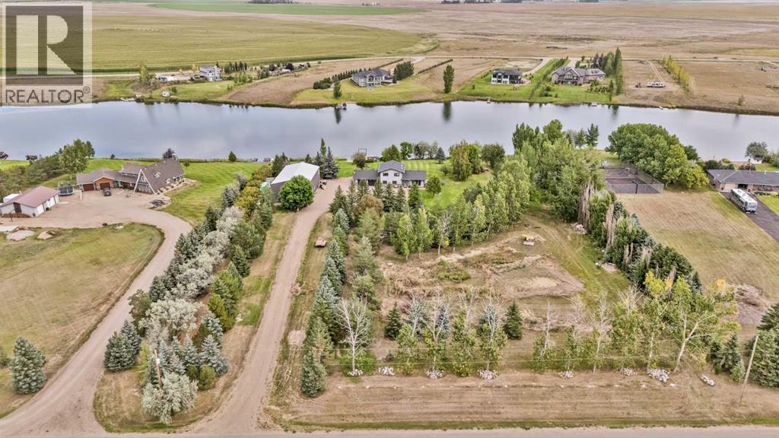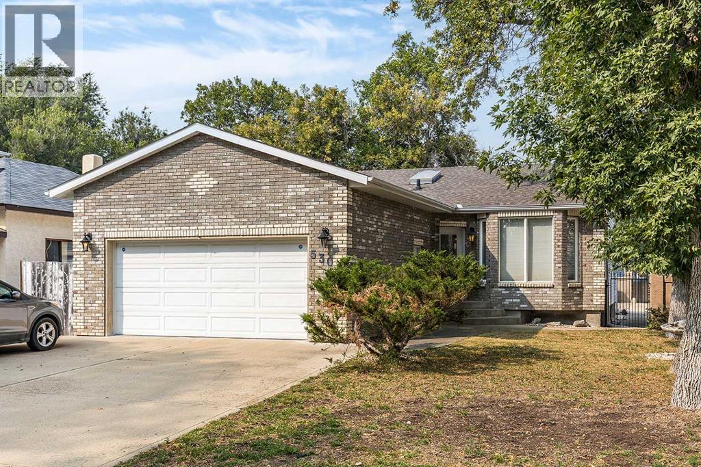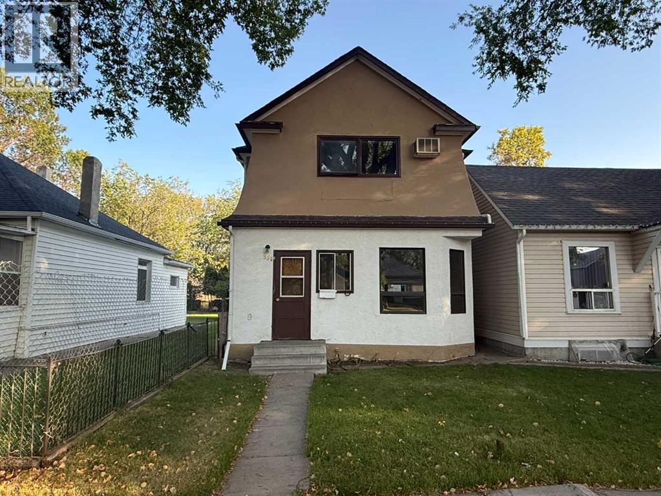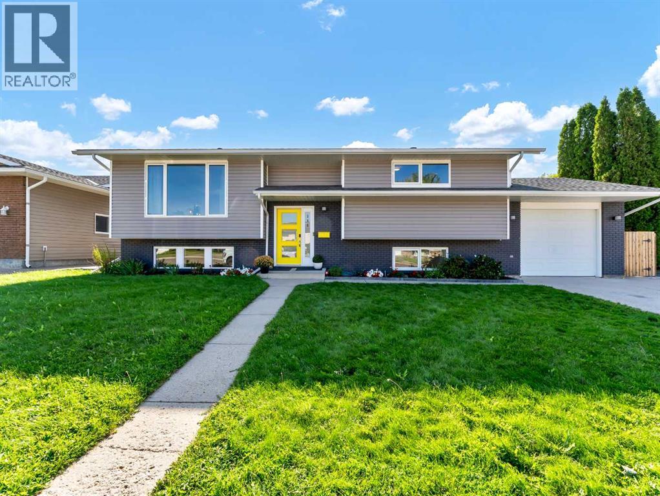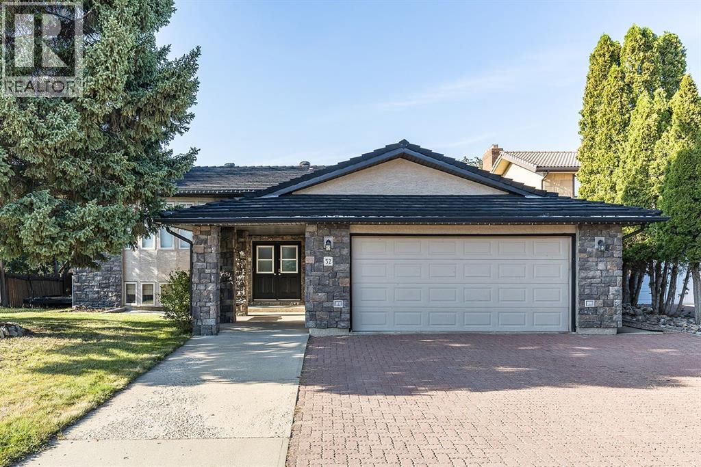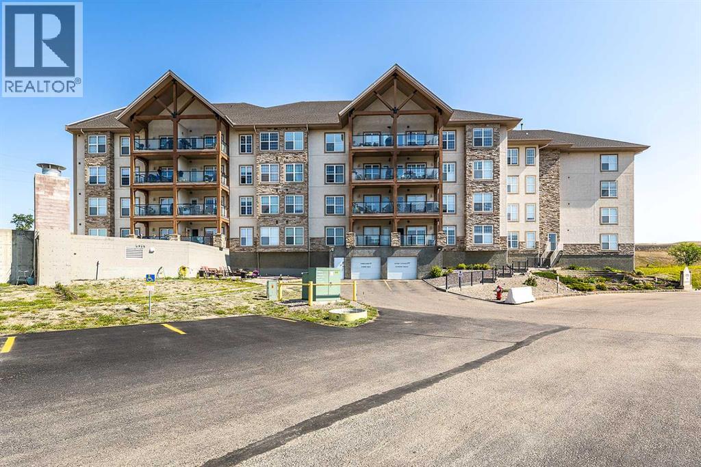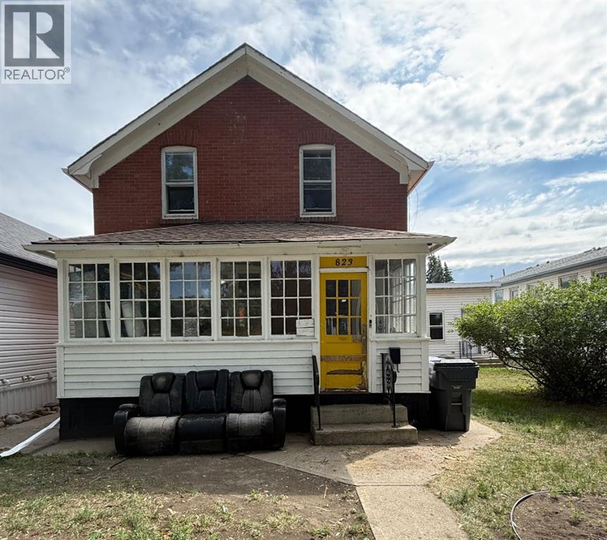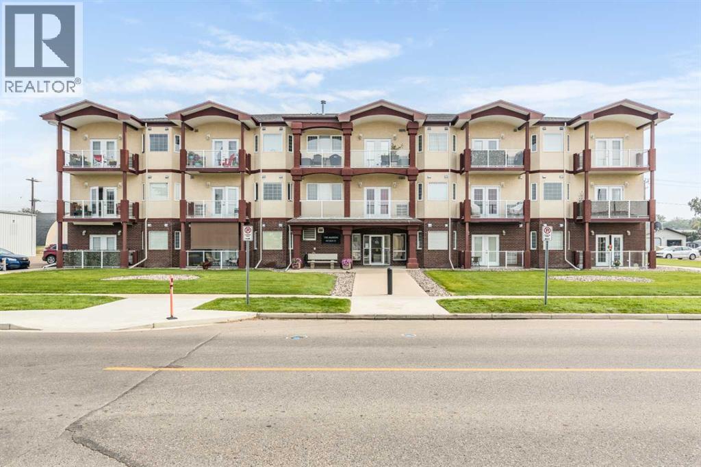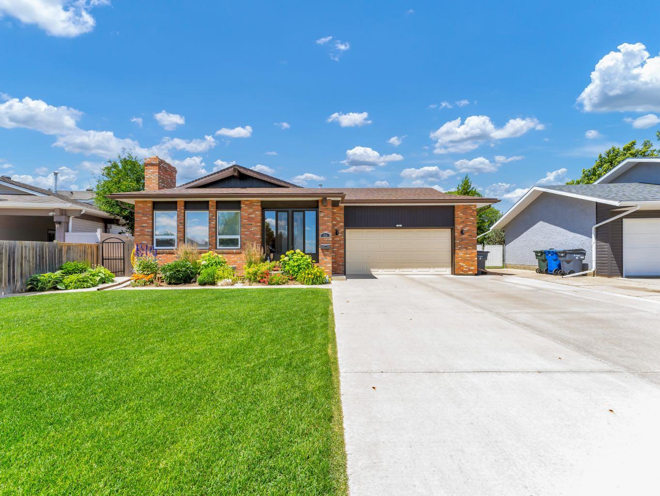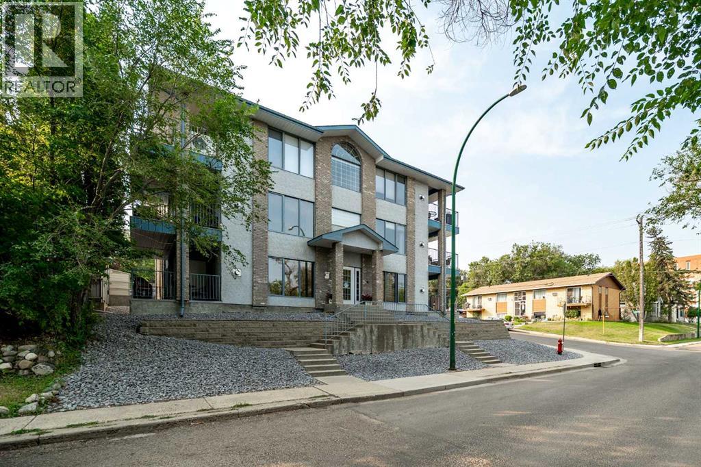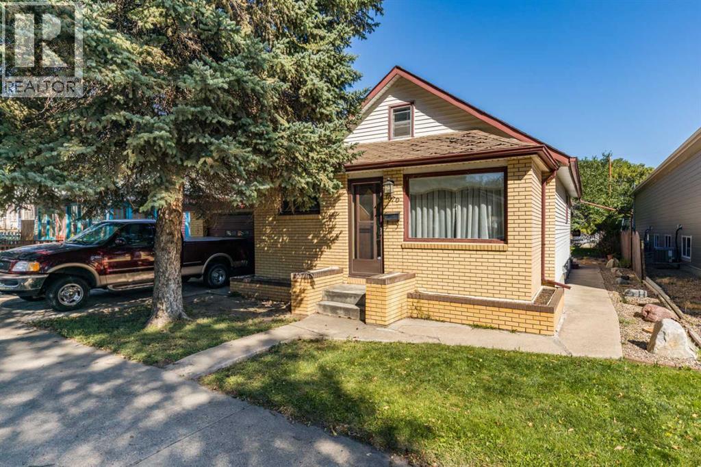- Houseful
- AB
- Medicine Hat
- Ross Glen
- 219 Ross Glen Dr SE
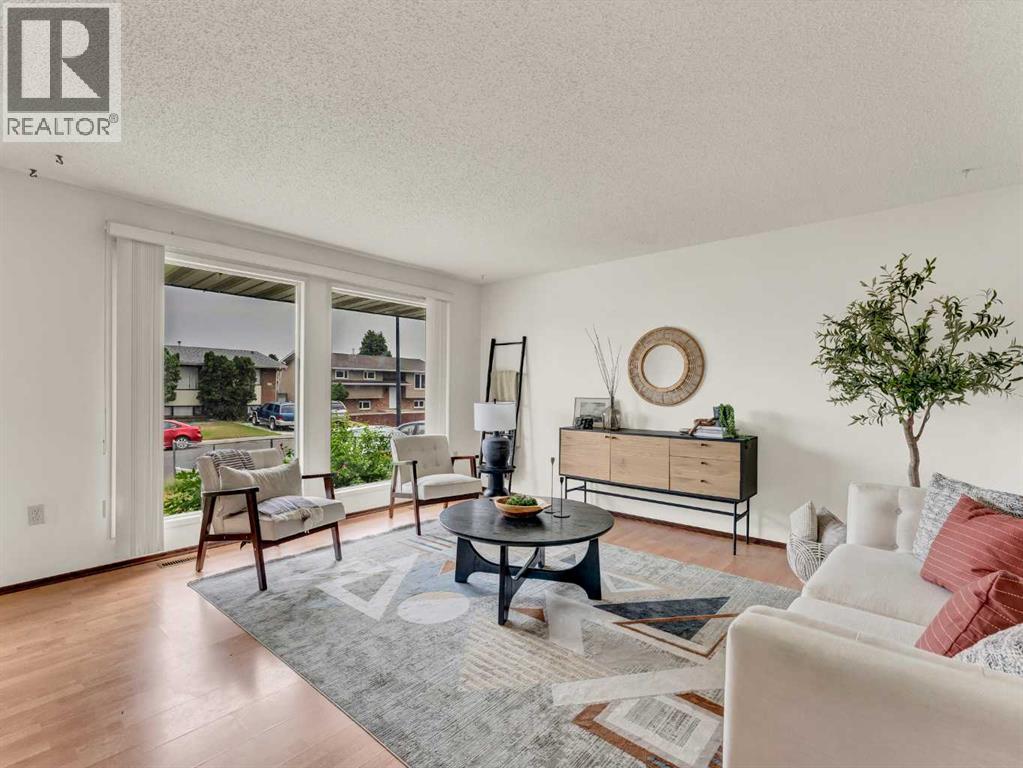
Highlights
Description
- Home value ($/Sqft)$207/Sqft
- Time on Houseful81 days
- Property typeSingle family
- Neighbourhood
- Median school Score
- Lot size3,580 Sqft
- Year built1976
- Mortgage payment
Fully developed duplex offering affordable living in the convenient and well-established community of Ross Glen! Upon entering the home you are welcomed by a bright and cozy family room. The remainder of the main level offers a functional kitchen and a 2 piecce bathroom. Off the back of the home there is accessout to your fully fenced yard with two sheds for exterior storage. Upstairs houses 3 comfortable size bedrooms and a full 4-piece bath. The lower level has a large family room, extra storage, and laundry room. TOff the front of the home you have a lengthy front drive offering ample parking. This property makes for a perfect investment for a firt time buyer or as a revenue property. Within walking distance to park, schools and playgrounds, extensive path systems, and loads of south end amenities. (id:63267)
Home overview
- Cooling Central air conditioning
- Heat type Forced air
- # total stories 2
- Fencing Fence
- # parking spaces 1
- # full baths 1
- # half baths 1
- # total bathrooms 2.0
- # of above grade bedrooms 3
- Flooring Carpeted, laminate
- Subdivision Ross glen
- Lot dimensions 332.58
- Lot size (acres) 0.08217939
- Building size 1206
- Listing # A2231003
- Property sub type Single family residence
- Status Active
- Family room 5.87m X 4.22m
Level: Lower - Furnace 3.61m X 3.61m
Level: Lower - Laundry 2.26m X 3.61m
Level: Lower - Other 1.6m X 1.04m
Level: Main - Kitchen 5.01m X 3.56m
Level: Main - Living room 5.01m X 4.7m
Level: Main - Bedroom 3.3m X 4.65m
Level: Main - Bathroom (# of pieces - 2) 1.45m X 1.55m
Level: Main - Bathroom (# of pieces - 4) 2.57m X 1.5m
Level: Upper - Bedroom 2.82m X 3.66m
Level: Upper - Bedroom 3.56m X 2.84m
Level: Upper
- Listing source url Https://www.realtor.ca/real-estate/28475560/219-ross-glen-drive-se-medicine-hat-ross-glen
- Listing type identifier Idx

$-666
/ Month

