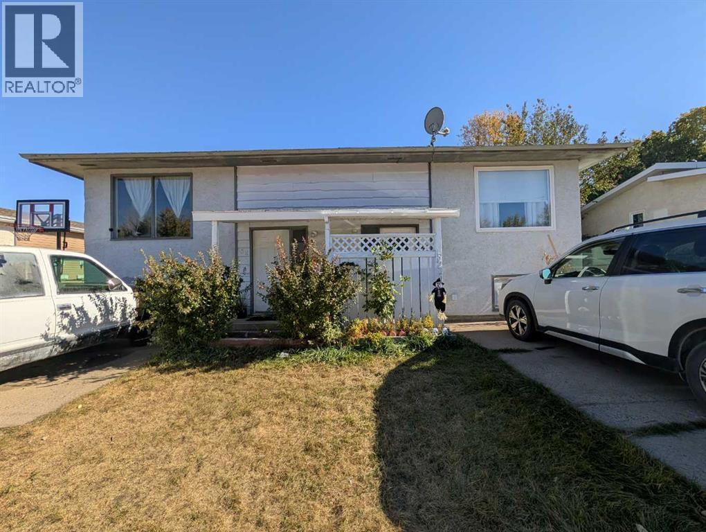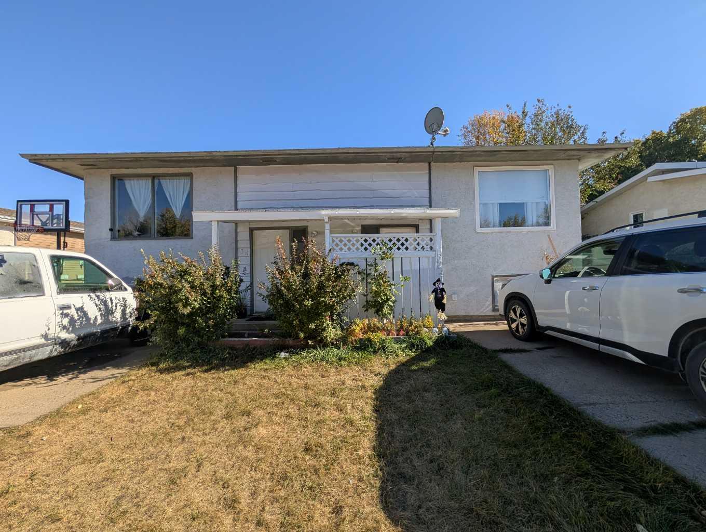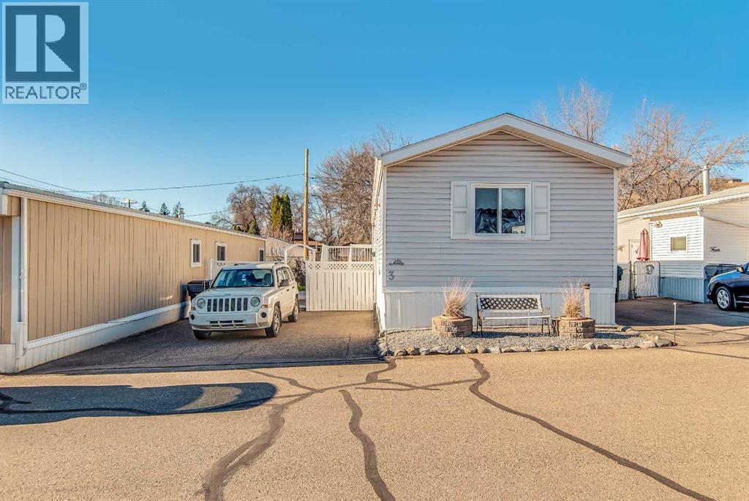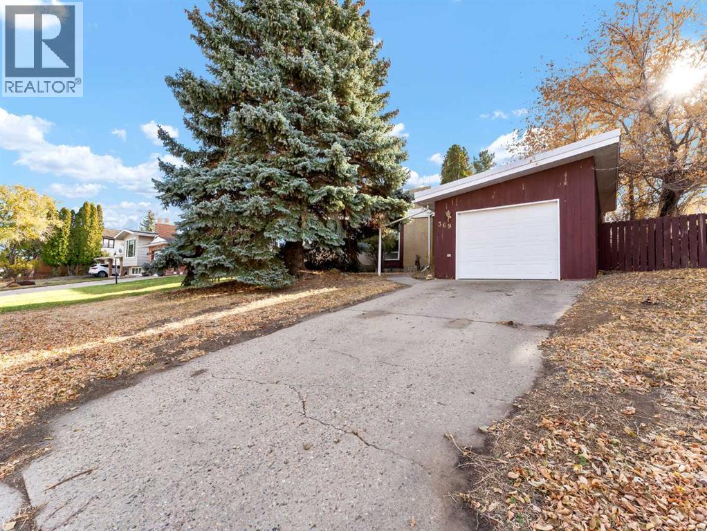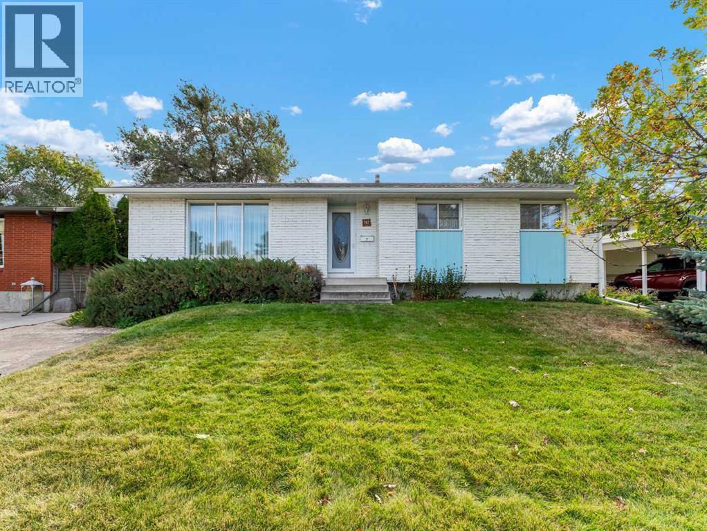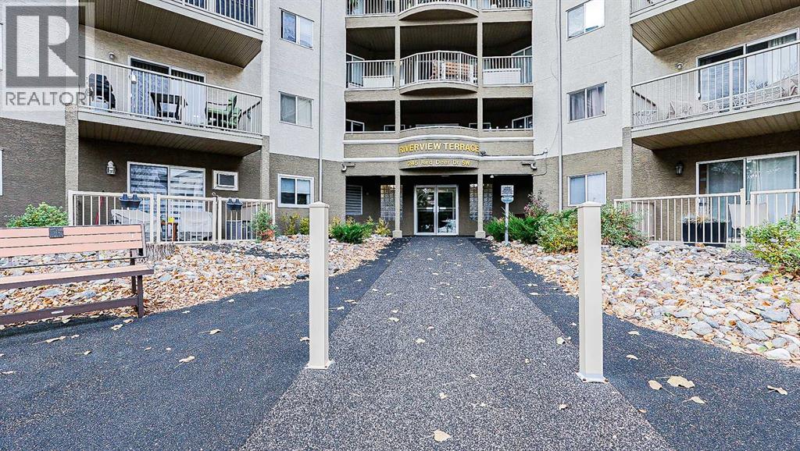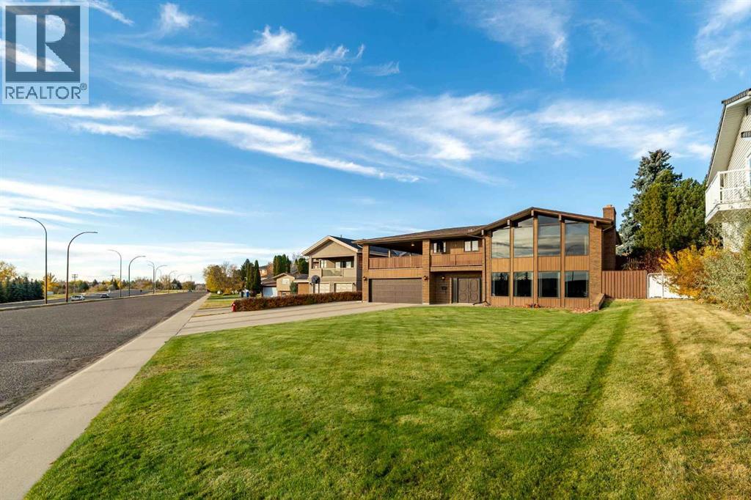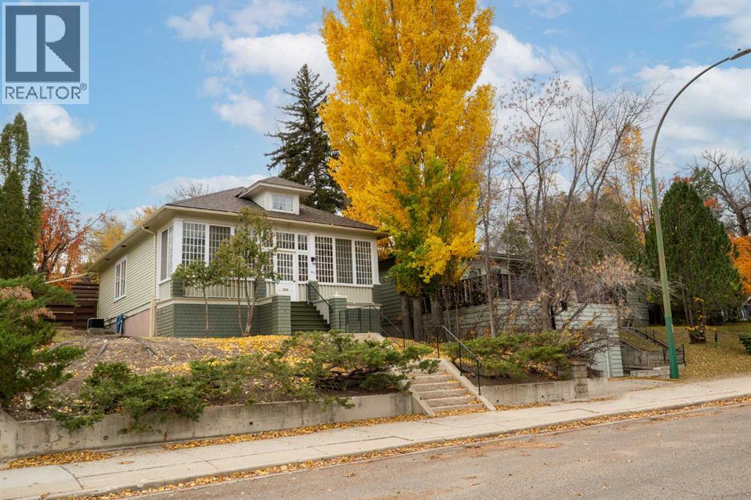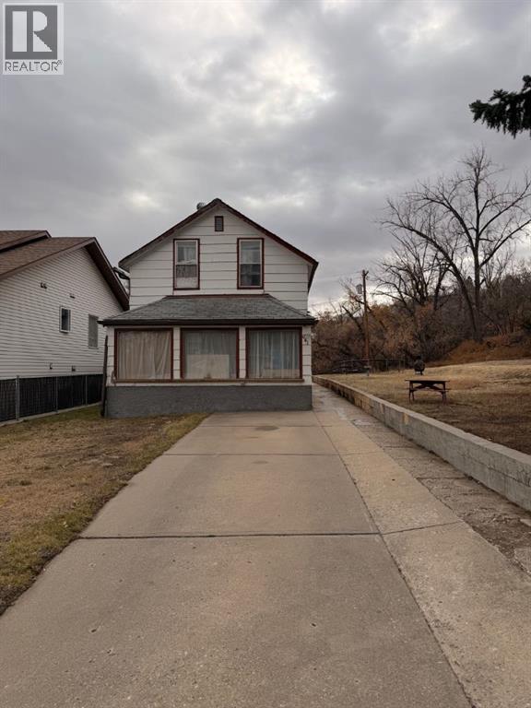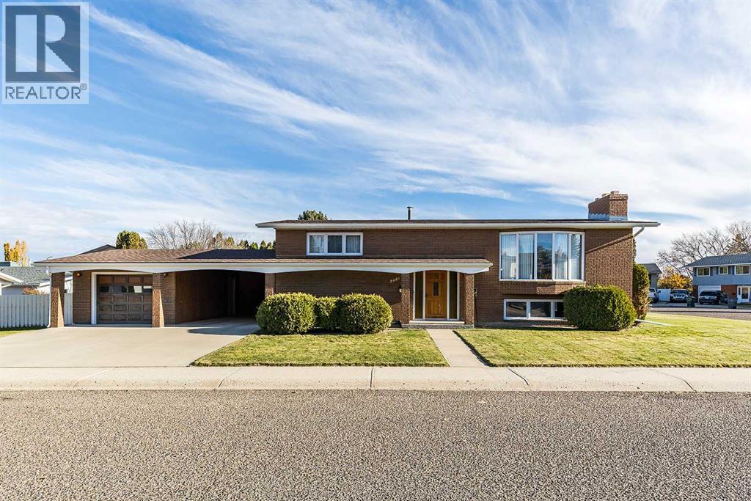- Houseful
- AB
- Medicine Hat
- NE Crescent Heights
- 2195 Hull Way NE
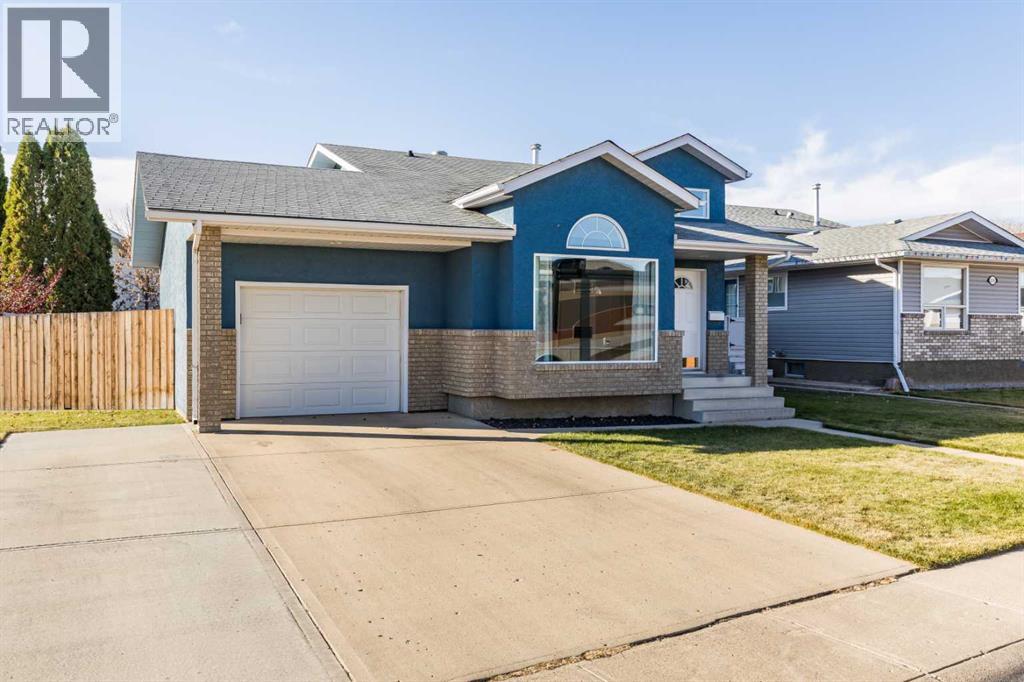
Highlights
Description
- Home value ($/Sqft)$361/Sqft
- Time on Housefulnew 7 hours
- Property typeSingle family
- Style4 level
- Neighbourhood
- Median school Score
- Lot size8,570 Sqft
- Year built1994
- Garage spaces1
- Mortgage payment
Welcome to this lovely 4-level split home offering a bright, functional layout in a desirable neighbourhood close to parks and walking paths. The main floor features an open-concept design with vaulted ceilings, a spacious living area, and a large front window that floods the space with natural light. The kitchen and dining area flow together beautifully, making it easy to entertain or enjoy quiet family dinners. Upstairs, you will find two comfortable bedrooms and a full bathroom. Each room feels warm and welcoming, with thoughtful use of space and natural light throughout. The lower level has been tastefully updated with beautiful vinyl plank and an updated bathroom, providing extra flexibility for a family room. The basement level offers even more storage and a large room perfect for an office or playroom. Outside there is a spacious yard with numerous fruit shrubs and a single attached garage. Set in a sought-after location, this home is just steps from a park and walking path, the perfect spot for morning coffee walks or evening strolls. Bright, updated, and move-in ready, this home is the perfect fit for first-time buyers, small families, or anyone looking to simplify without compromising on style or comfort. (id:63267)
Home overview
- Cooling Central air conditioning
- Heat type Forced air
- Construction materials Poured concrete
- Fencing Fence
- # garage spaces 1
- # parking spaces 1
- Has garage (y/n) Yes
- # full baths 2
- # total bathrooms 2.0
- # of above grade bedrooms 2
- Flooring Carpeted, laminate, linoleum, vinyl plank
- Subdivision Northeast crescent heights
- Lot desc Landscaped
- Lot dimensions 796.21
- Lot size (acres) 0.1967408
- Building size 984
- Listing # A2267668
- Property sub type Single family residence
- Status Active
- Primary bedroom 3.2m X 3.682m
Level: 2nd - Bathroom (# of pieces - 4) 2.49m X 1.524m
Level: 2nd - Bedroom 3.072m X 3.682m
Level: 2nd - Office 3.328m X 4.7m
Level: Basement - Storage 3.328m X 2.414m
Level: Basement - Laundry 2.057m X 6.453m
Level: Basement - Bathroom (# of pieces - 3) 2.286m X 2.134m
Level: Lower - Family room 5.486m X 4.953m
Level: Lower - Kitchen 3.658m X 3.911m
Level: Main - Dining room 2.667m X 4.063m
Level: Main - Living room 3.682m X 4.243m
Level: Main
- Listing source url Https://www.realtor.ca/real-estate/29059838/2195-hull-way-ne-medicine-hat-northeast-crescent-heights
- Listing type identifier Idx

$-946
/ Month

