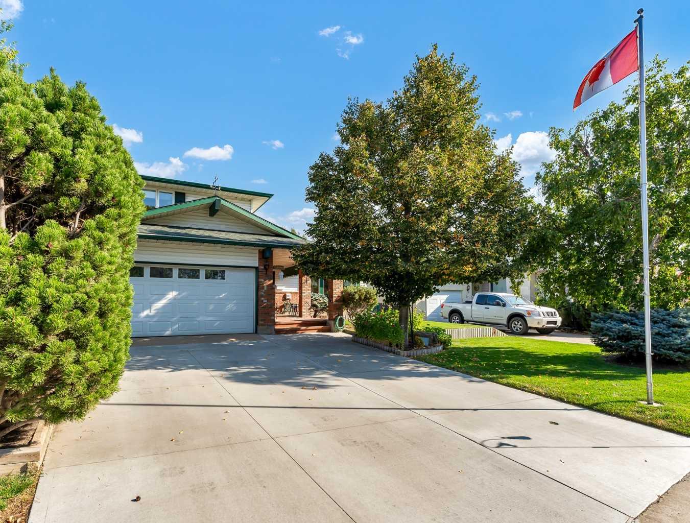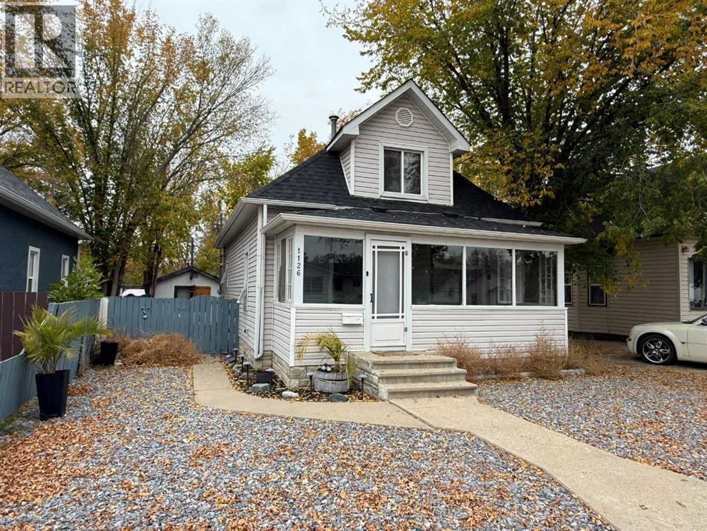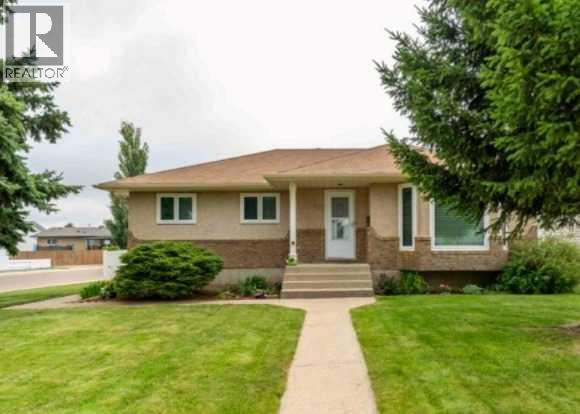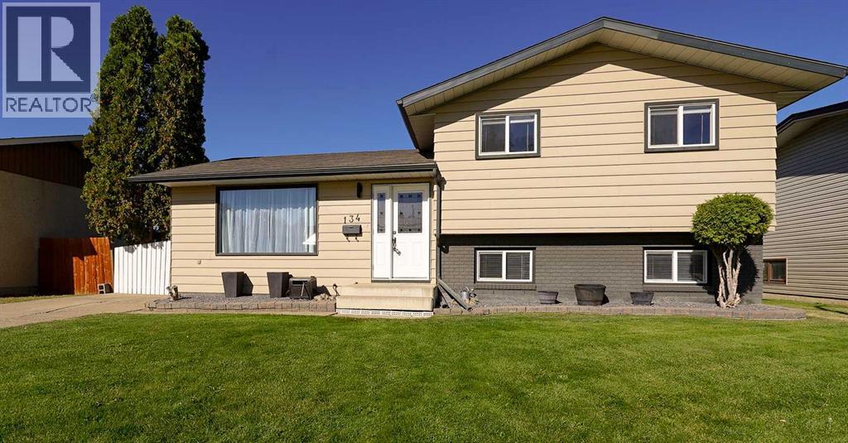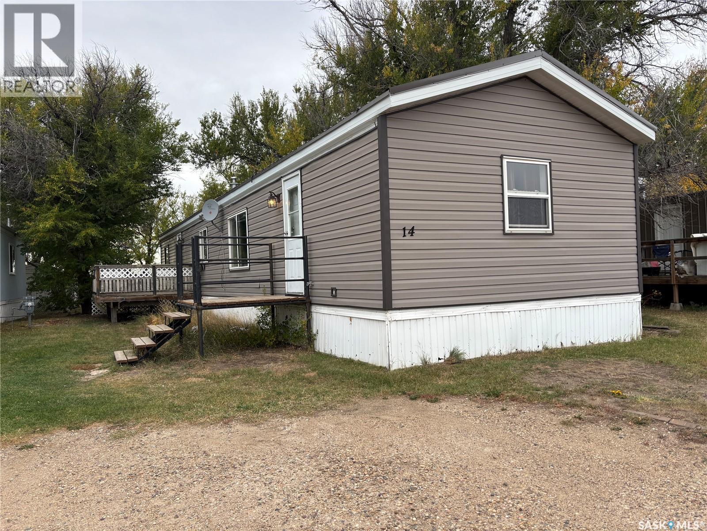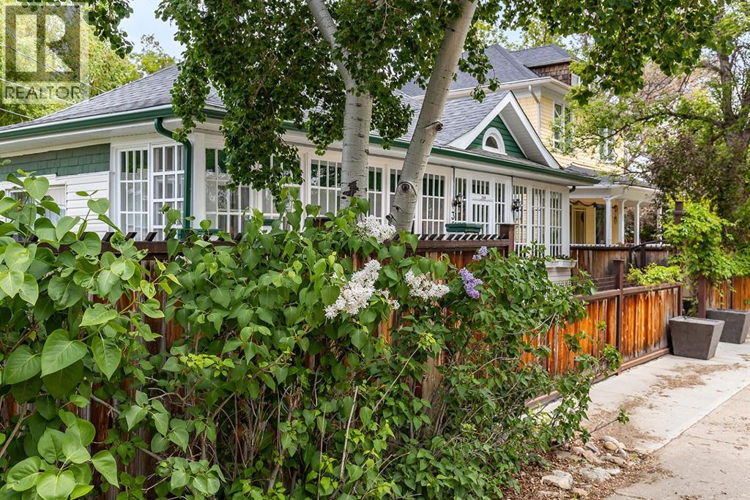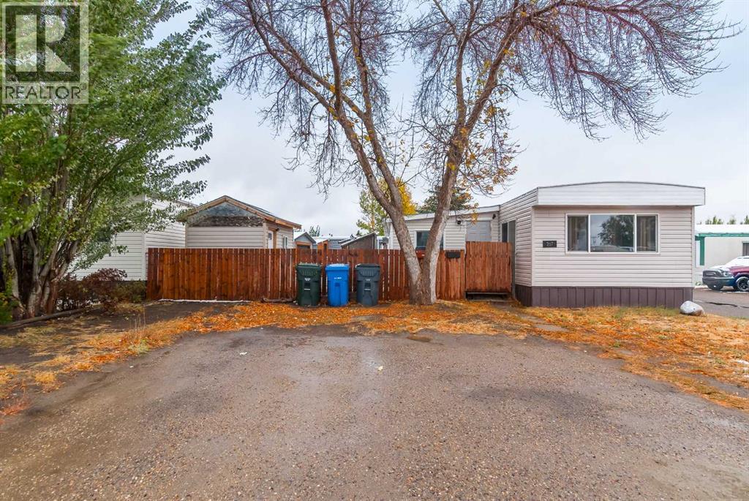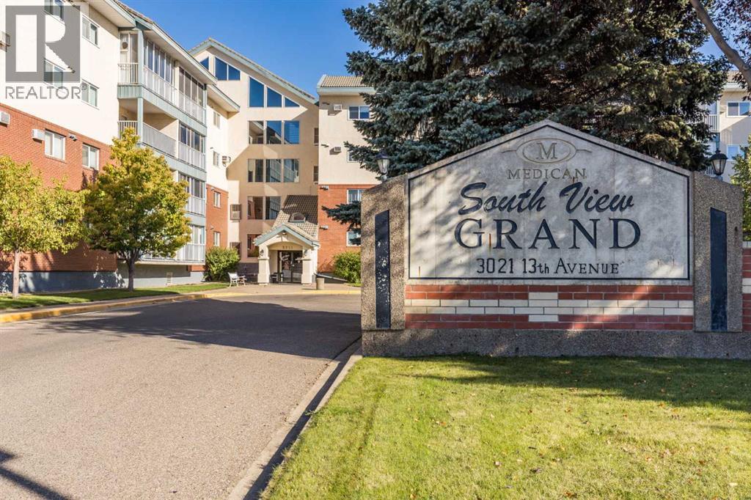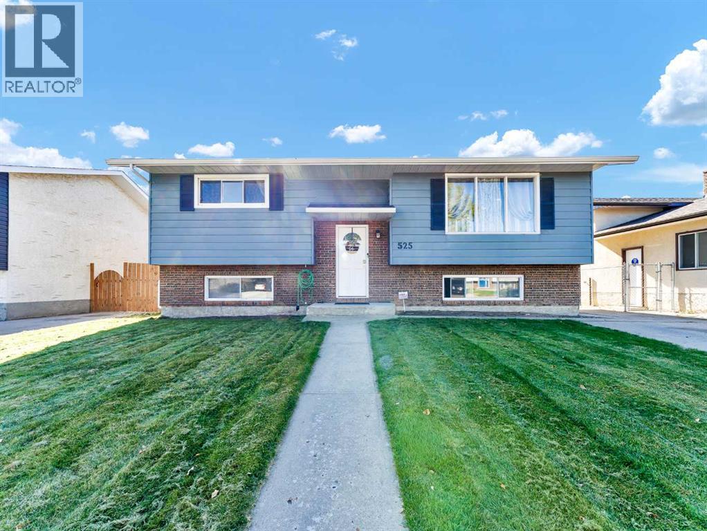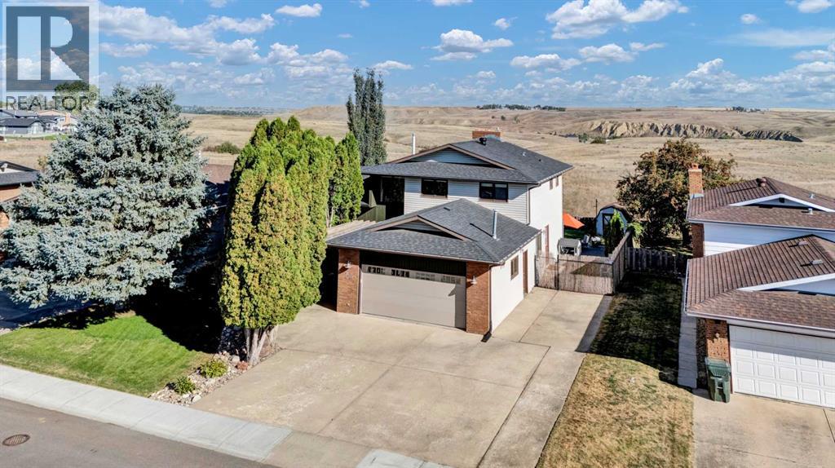- Houseful
- AB
- Medicine Hat
- River Heights Harlow
- 22 Chinook Dr SW
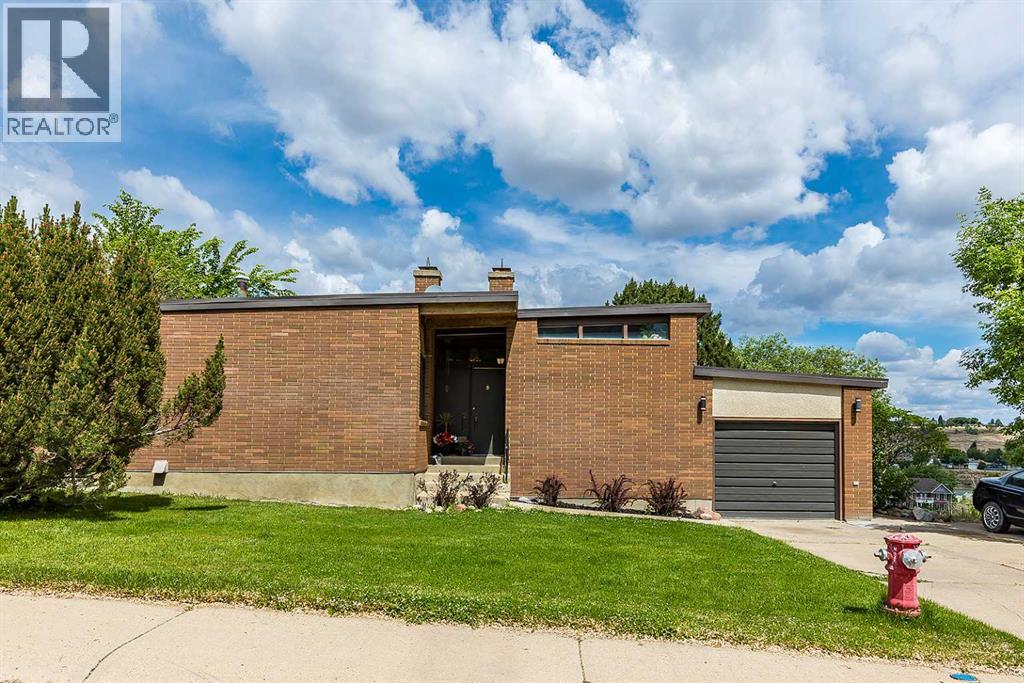
Highlights
Description
- Home value ($/Sqft)$388/Sqft
- Time on Housefulnew 4 hours
- Property typeSingle family
- StyleBungalow
- Neighbourhood
- Median school Score
- Year built1971
- Garage spaces1
- Mortgage payment
Discover this architecturally designed, one-of-a-kind, walkout hillside bungalow that perfectly frames stunning views of the river valley. Nestled among mature trees, this home offers privacy, character, and a peaceful connection to nature. The main floor features striking open-beamed, sloped ceilings and a beautiful double masonry fireplace, creating a warm and inviting atmosphere. The open-concept layout flows into an oak kitchen with a built-in oven — designed to capture both function and charm. Just off the main living area, you’ll find a gorgeous sunroom set among the trees — the perfect space to unwind, entertain, or simply enjoy the view in every season. With 3 bedrooms and 2 bathrooms, this home also features a developed walkout basement offering potential for an additional bedroom or flexible living space. Outside, a two-tiered backyard and partially covered patio make the most of the natural setting. Additional highlights include a single attached garage and extra parking on the front pad. This truly unique property combines architectural interest, incredible views, and a serene setting — a rare find in Medicine Hat’s sought-after southwest hills. (id:63267)
Home overview
- Cooling Central air conditioning
- Heat type Forced air
- # total stories 1
- Fencing Not fenced
- # garage spaces 1
- # parking spaces 3
- Has garage (y/n) Yes
- # full baths 2
- # total bathrooms 2.0
- # of above grade bedrooms 3
- Flooring Carpeted, laminate, stone, tile
- Has fireplace (y/n) Yes
- Subdivision Sw hill
- Lot dimensions 7389
- Lot size (acres) 0.17361373
- Building size 1289
- Listing # A2262748
- Property sub type Single family residence
- Status Active
- Bathroom (# of pieces - 3) 1.372m X 2.362m
Level: Basement - Furnace 3.2m X 5.13m
Level: Basement - Bedroom 4.139m X 3.834m
Level: Basement - Laundry 3.962m X 2.362m
Level: Basement - Recreational room / games room 6.629m X 9.83m
Level: Basement - Sunroom 3.024m X 5.386m
Level: Main - Dining room 4.292m X 5.538m
Level: Main - Primary bedroom 5.105m X 4.063m
Level: Main - Kitchen 3.252m X 3.658m
Level: Main - Living room 6.782m X 4.548m
Level: Main - Bathroom (# of pieces - 5) 2.234m X 2.49m
Level: Main - Bedroom 3.2m X 3.606m
Level: Main
- Listing source url Https://www.realtor.ca/real-estate/28985967/22-chinook-drive-sw-medicine-hat-sw-hill
- Listing type identifier Idx

$-1,333
/ Month

