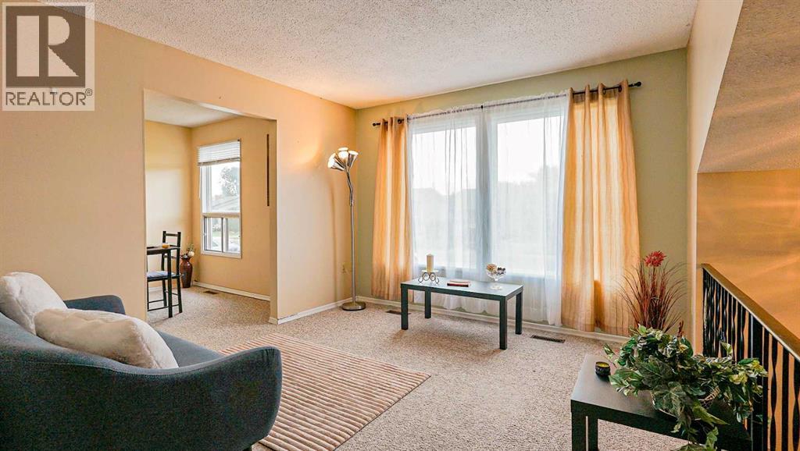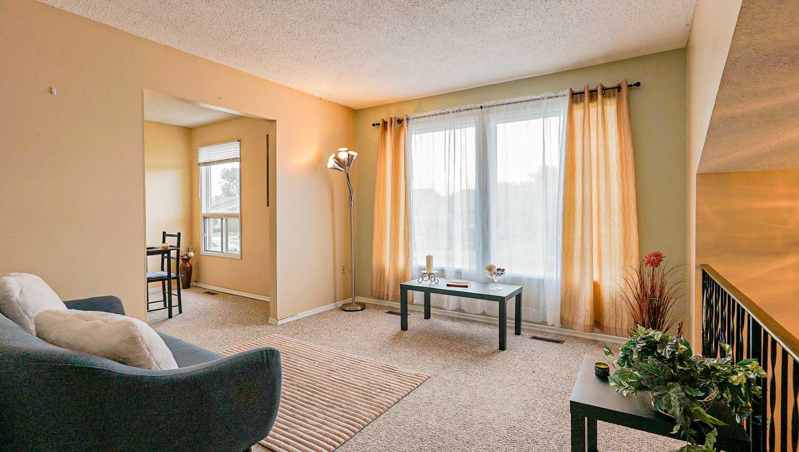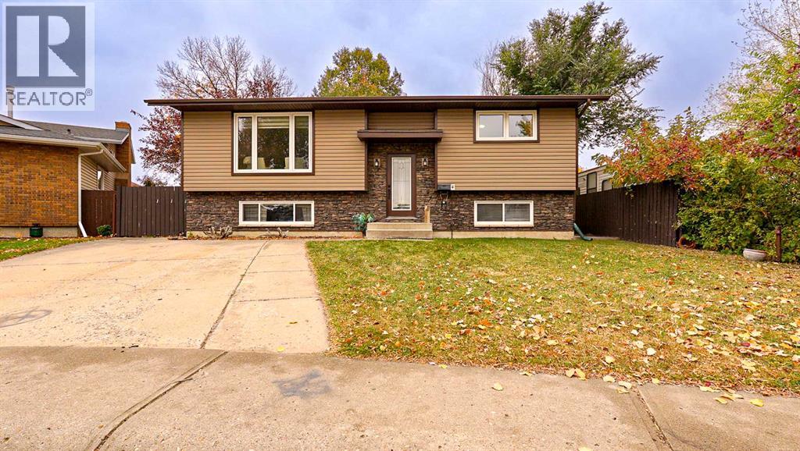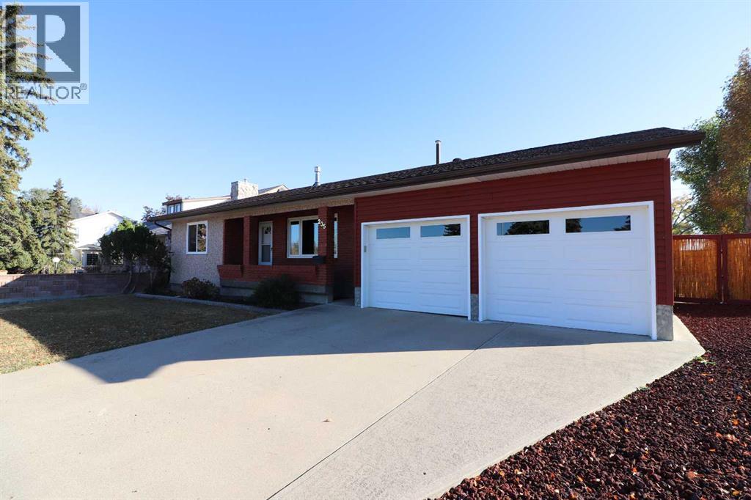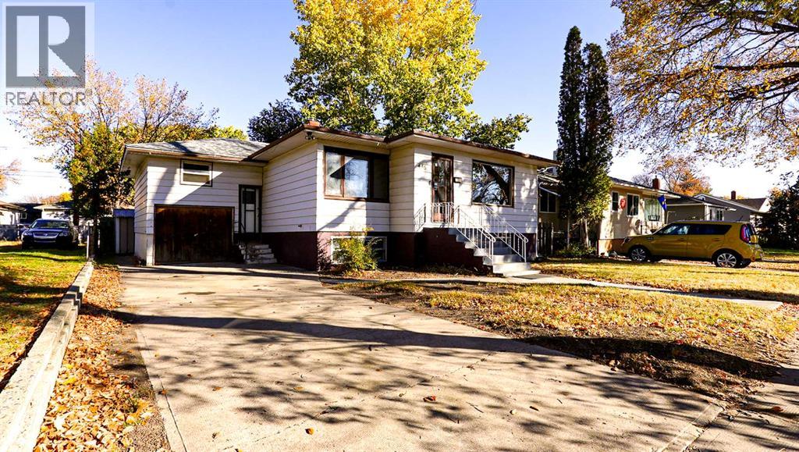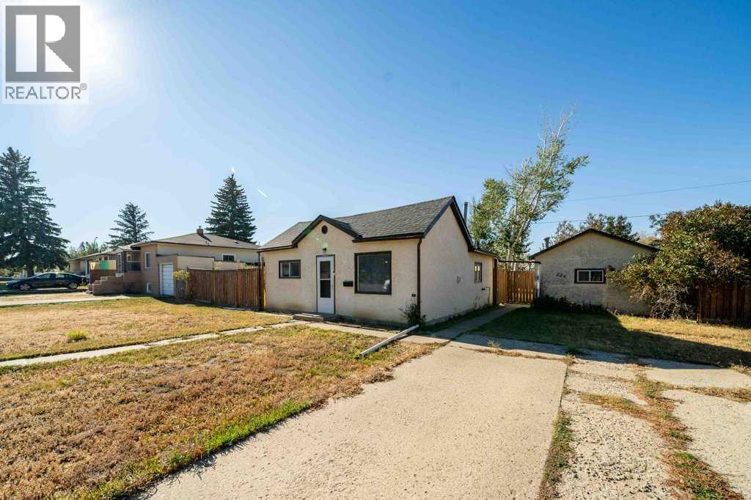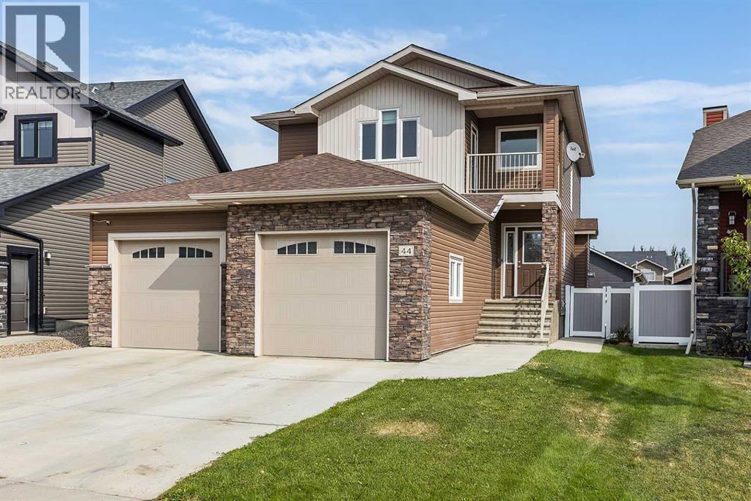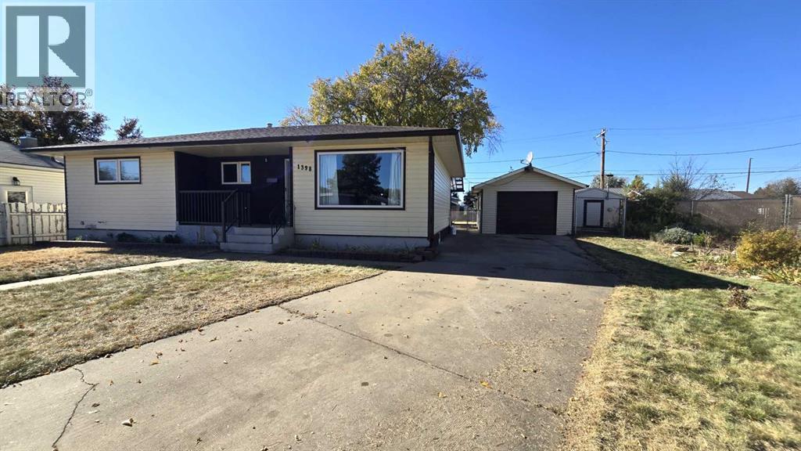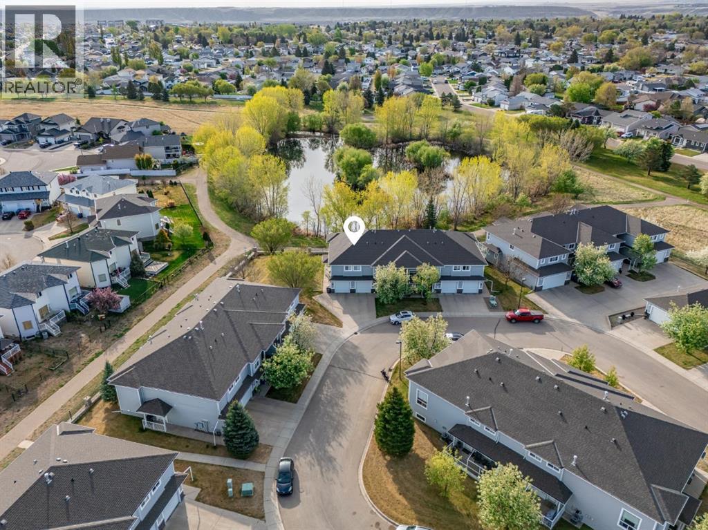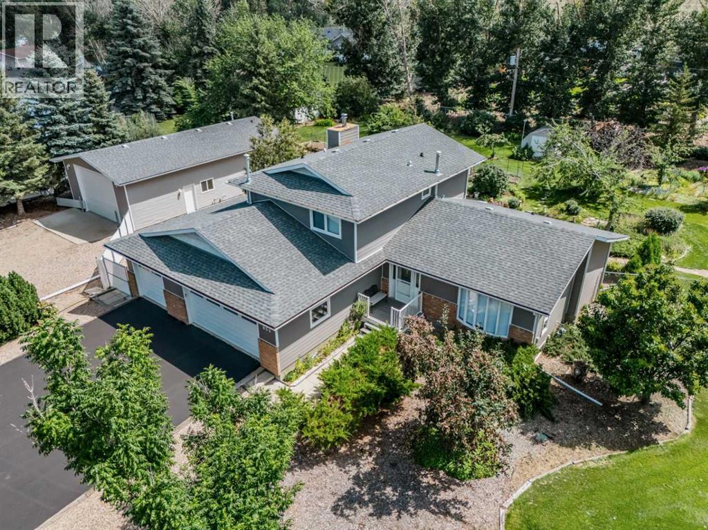- Houseful
- AB
- Medicine Hat
- Ross Glen
- 221 Cameron Road Se Unit 304
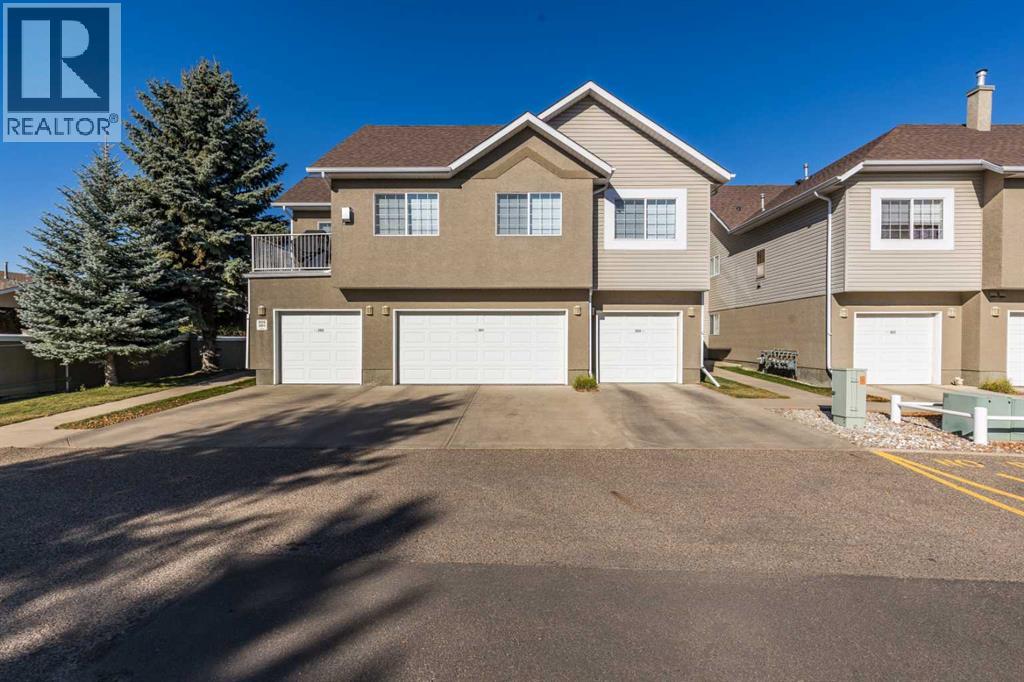
221 Cameron Road Se Unit 304
221 Cameron Road Se Unit 304
Highlights
Description
- Home value ($/Sqft)$211/Sqft
- Time on Housefulnew 17 hours
- Property typeSingle family
- Neighbourhood
- Median school Score
- Year built1998
- Garage spaces1
- Mortgage payment
Welcome to this Bright & Spacious Condo located in The Casitas in Ross Glen. This light filled condo is complete with 2 bedrooms, 2 bathrooms featuring vaulted ceilings, an open-concept layout, and tons of natural light. Relax by the cozy fireplace or enjoy morning coffee on the large private deck. The crisp white kitchen offers plenty of cabinetry, counter space, and a sit-up bar for casual dining. The spacious primary suite includes a 4-piece ensuite, a large second bedroom plus and full laundry room, central A/C, and roughed-in vac. The single car garage is an added convenience you're going to love! This a well-maintained 35+ community a true “lock-and-leave” lifestyle—perfect for easy, carefree living. Don’t miss your chance to see this exceptional home! Pet allowed with restrictions. (id:63267)
Home overview
- Cooling Central air conditioning
- Heat type Forced air
- # total stories 1
- Fencing Not fenced
- # garage spaces 1
- # parking spaces 2
- Has garage (y/n) Yes
- # full baths 2
- # total bathrooms 2.0
- # of above grade bedrooms 2
- Flooring Carpeted, linoleum
- Has fireplace (y/n) Yes
- Community features Pets allowed, pets allowed with restrictions
- Subdivision Ross glen
- Lot size (acres) 0.0
- Building size 1352
- Listing # A2263564
- Property sub type Single family residence
- Status Active
- Kitchen 3.557m X 3.252m
Level: 2nd - Bedroom 3.658m X 3.53m
Level: 2nd - Furnace 2.21m X 2.185m
Level: 2nd - Laundry 2.615m X 1.881m
Level: 2nd - Living room 6.197m X 4.014m
Level: 2nd - Dining room 3.834m X 3.048m
Level: 2nd - Bathroom (# of pieces - 4) 3.658m X 1.448m
Level: 2nd - Bathroom (# of pieces - 4) 2.947m X 1.448m
Level: 2nd - Primary bedroom 5.791m X 3.353m
Level: 2nd - Other 2.362m X 1.423m
Level: Main
- Listing source url Https://www.realtor.ca/real-estate/29004357/304-221-cameron-road-se-medicine-hat-ross-glen
- Listing type identifier Idx

$-378
/ Month

