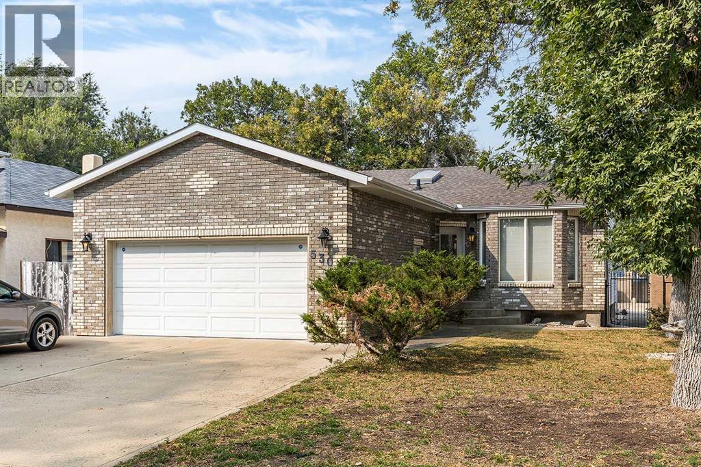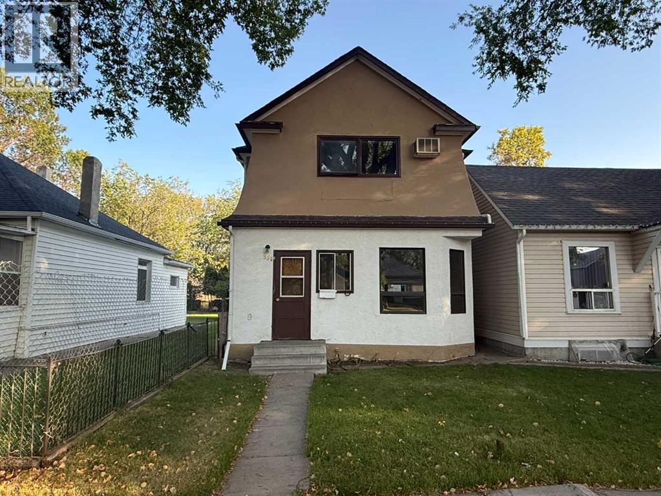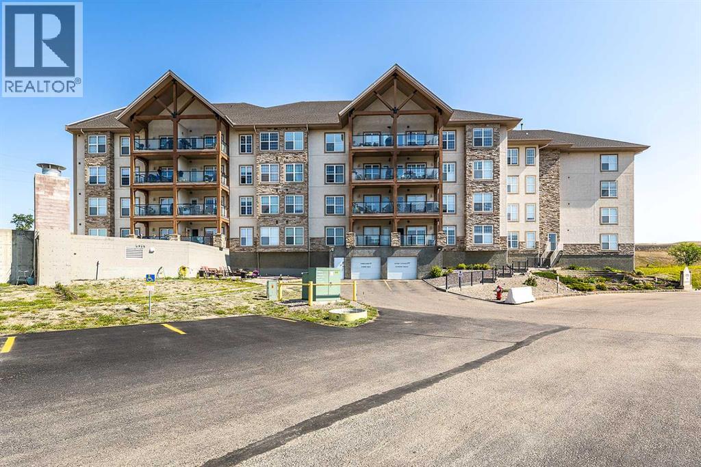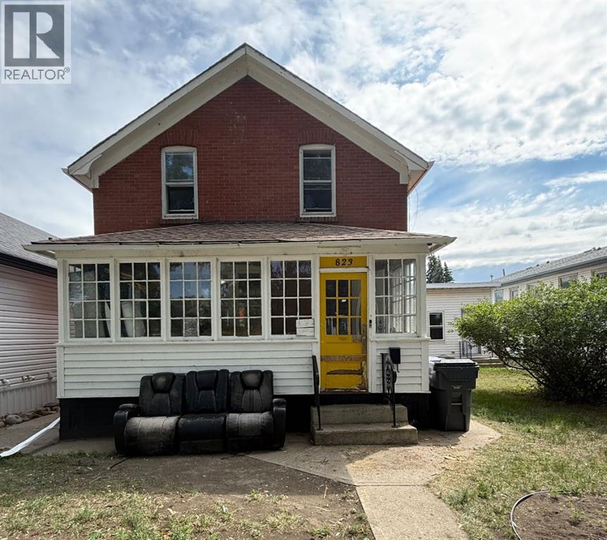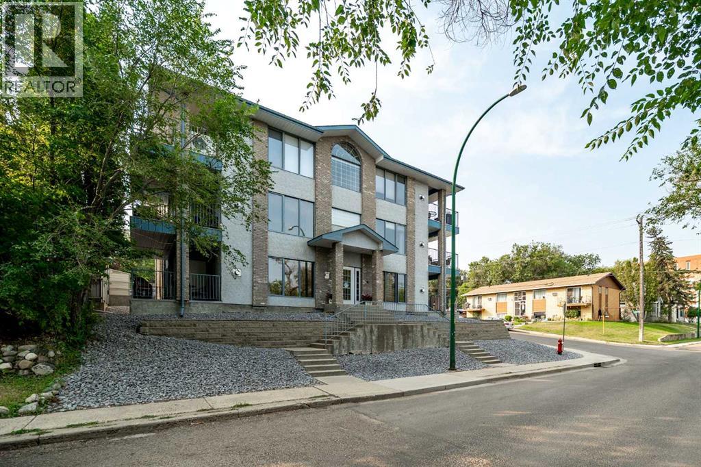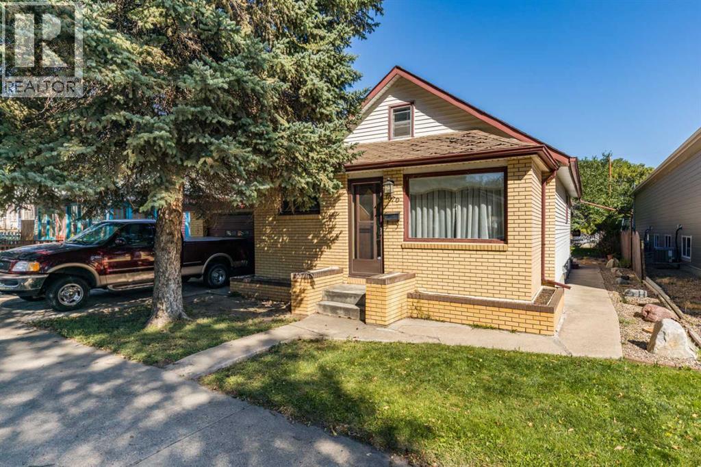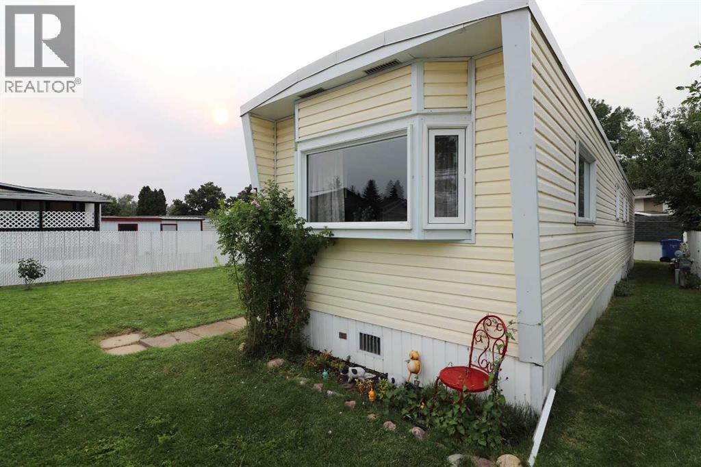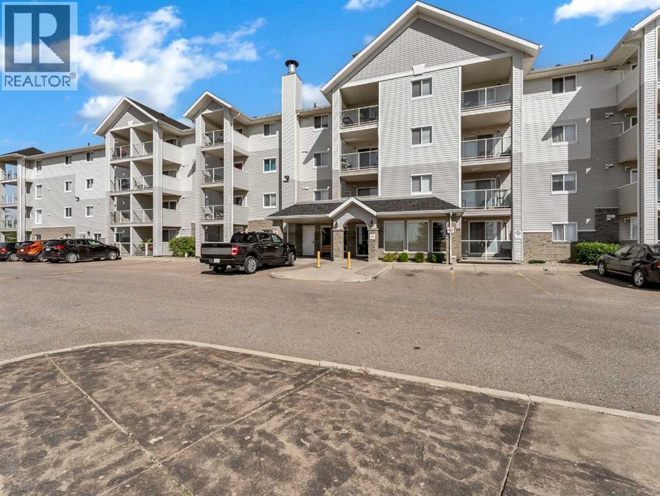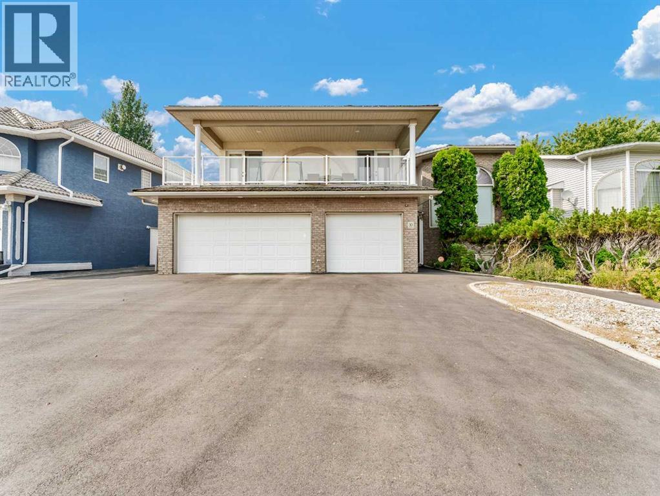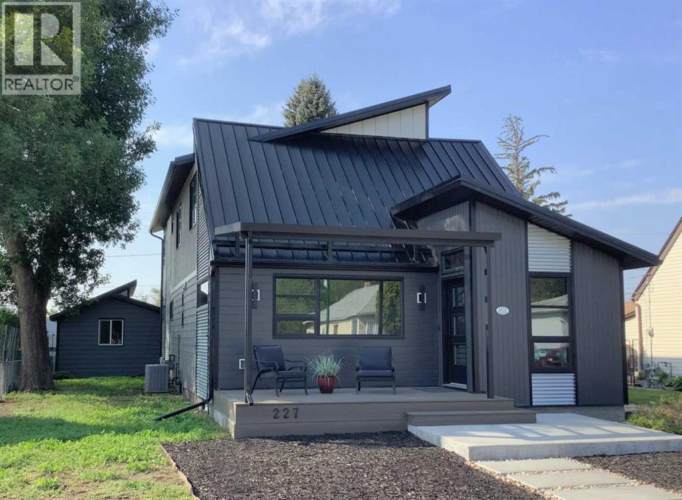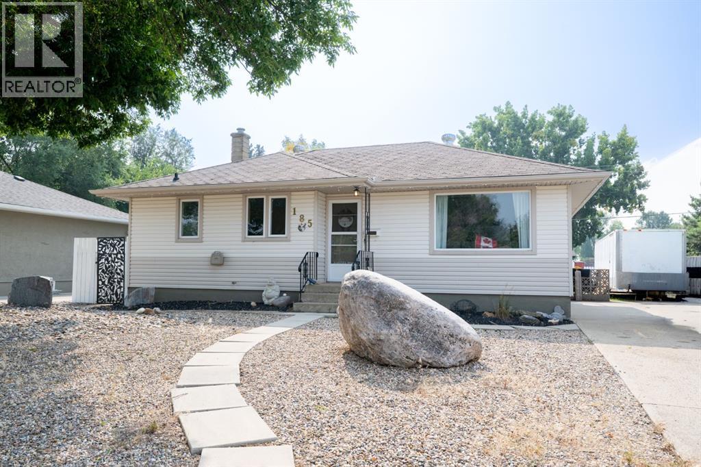- Houseful
- AB
- Medicine Hat
- NE Crescent Heights
- 2370 Hatcher Dr NE
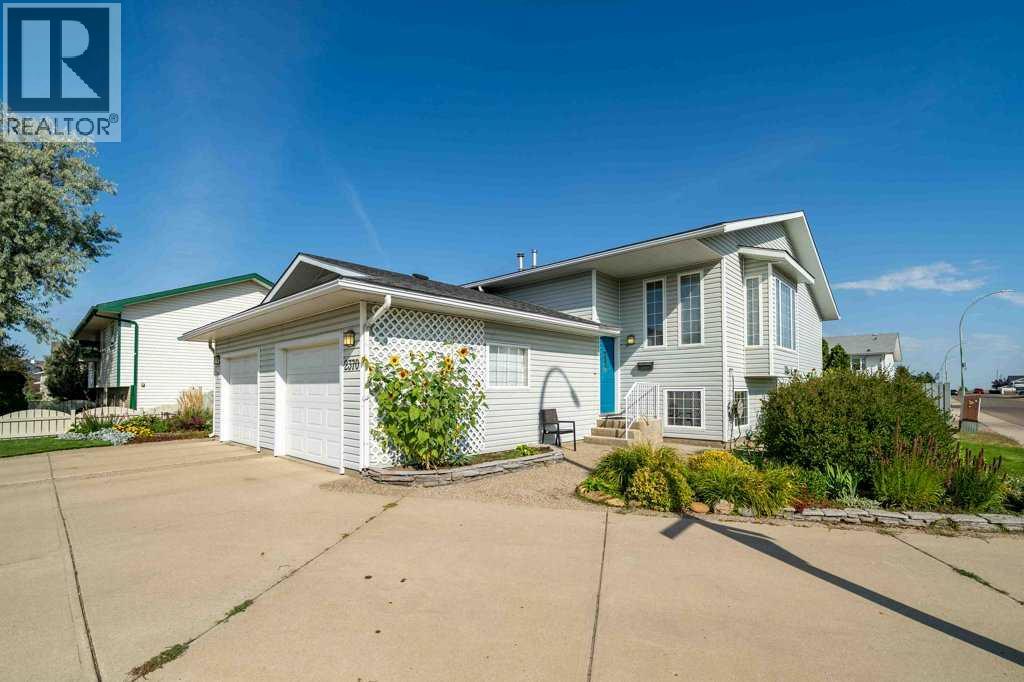
Highlights
Description
- Home value ($/Sqft)$348/Sqft
- Time on Houseful9 days
- Property typeSingle family
- StyleBi-level
- Neighbourhood
- Median school Score
- Year built1999
- Garage spaces1
- Mortgage payment
Welcome to 2370 Hatcher Drive NE – a beautifully maintained bi-level half-duplex located on a spacious corner lot in the desirable NECH neighborhood. With great curb appeal, a drive-through circular front driveway, and proximity to schools, playgrounds, the Big Marble Go Centre, and shopping, this home offers both convenience and comfort for families and professionals alike.Step inside to a generous front entry with direct access to the attached single-car garage. The main level features a bright and spacious living room with a large bay window that fills the space with natural light—perfect for entertaining or relaxing. A versatile main floor den offers the ideal space for a home office, guest room, or creative studio, located just across from a full 4-piece bathroom.The kitchen is designed for function and style, with ample cabinetry, a corner pantry, and a center island. The adjacent dining area easily accommodates a large table and includes a charming built-in for display or storage, plus access to a massive covered deck with gasline for bbq—perfect for year-round outdoor enjoyment.The fully fenced and landscaped backyard features underground sprinklers, below-deck storage, and plenty of room for kids, pets, or a garden.Downstairs, you'll find a bright, airy family room, two generously sized bedrooms, including a primary suite with a walk-in closet and built-in desk/storage unit, another full 4-piece bathroom, and a convenient laundry room.This home has been meticulously cared for and includes numerous updates, such as:Newer flooring and paintShingles and sidingFurnace and hot water tankMove-in ready and offering incredible space and flexibility, this property is a must-see!Don’t miss your chance to own this beautiful home in a fantastic location. (id:63267)
Home overview
- Cooling Central air conditioning
- Heat source Natural gas
- Heat type Forced air
- Fencing Fence
- # garage spaces 1
- # parking spaces 3
- Has garage (y/n) Yes
- # full baths 2
- # total bathrooms 2.0
- # of above grade bedrooms 2
- Flooring Hardwood, tile, vinyl plank
- Subdivision Northeast crescent heights
- Lot desc Landscaped, underground sprinkler
- Lot dimensions 2415
- Lot size (acres) 0.05674342
- Building size 978
- Listing # A2251578
- Property sub type Single family residence
- Status Active
- Bedroom 3.353m X 2.947m
Level: Lower - Bathroom (# of pieces - 4) Level: Lower
- Family room 4.673m X 4.395m
Level: Lower - Primary bedroom 4.673m X 3.709m
Level: Lower - Laundry 1.524m X 2.387m
Level: Lower - Foyer 3.024m X 1.548m
Level: Main - Dining room 4.115m X 4.624m
Level: Main - Storage 1.524m X 1.015m
Level: Main - Office 2.438m X 2.438m
Level: Main - Bathroom (# of pieces - 4) Level: Main
- Kitchen 2.31m X 4.343m
Level: Main - Living room 7.087m X 4.953m
Level: Main
- Listing source url Https://www.realtor.ca/real-estate/28786067/2370-hatcher-drive-ne-medicine-hat-northeast-crescent-heights
- Listing type identifier Idx

$-906
/ Month

