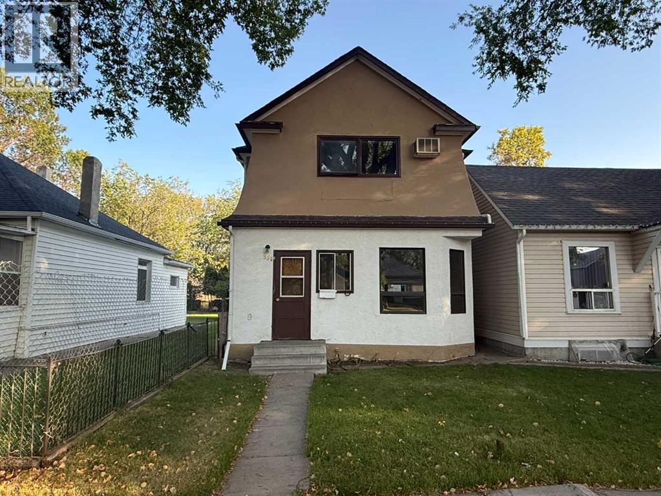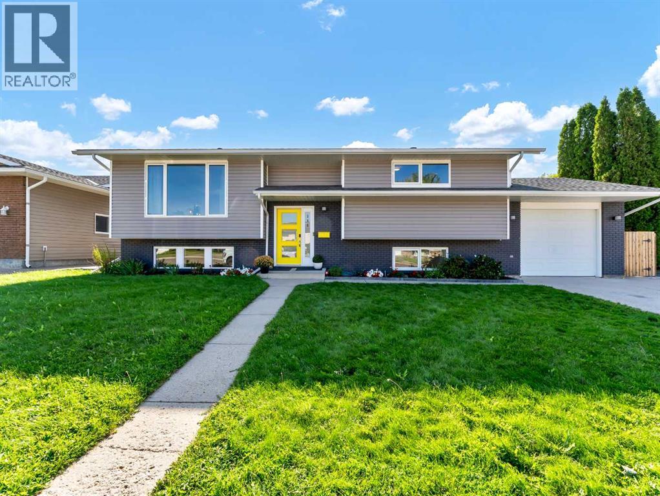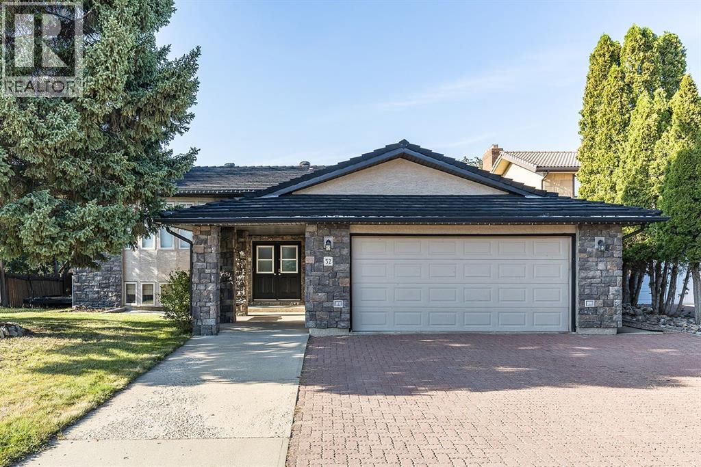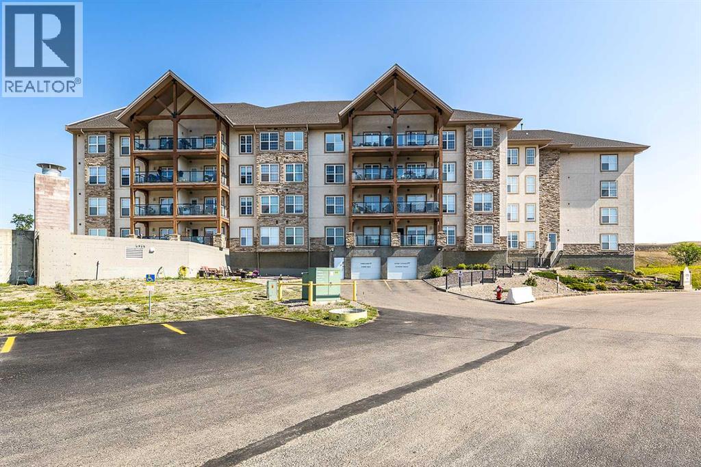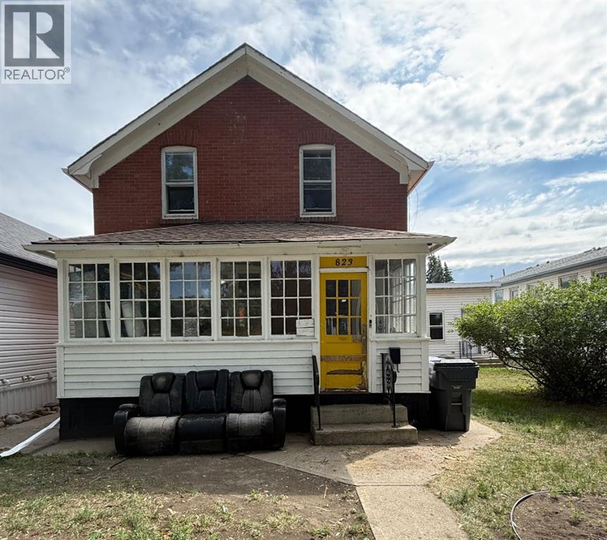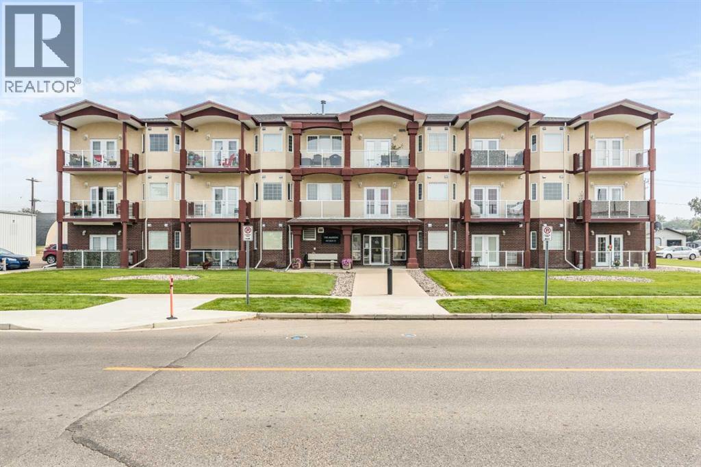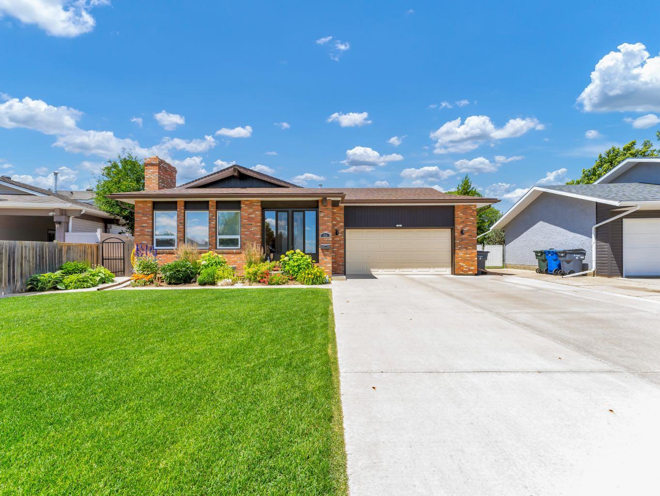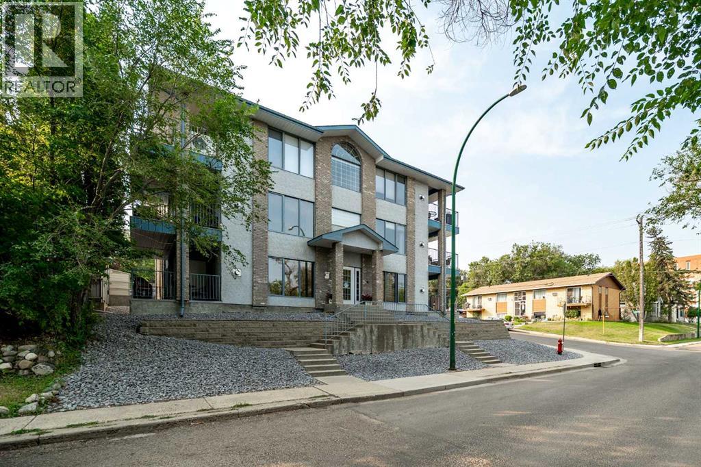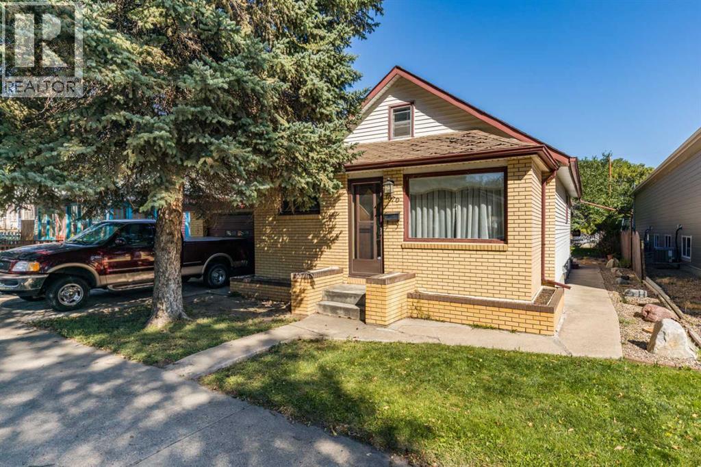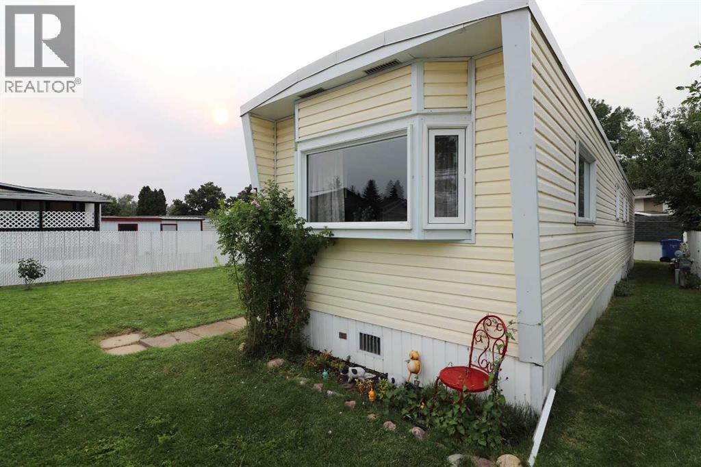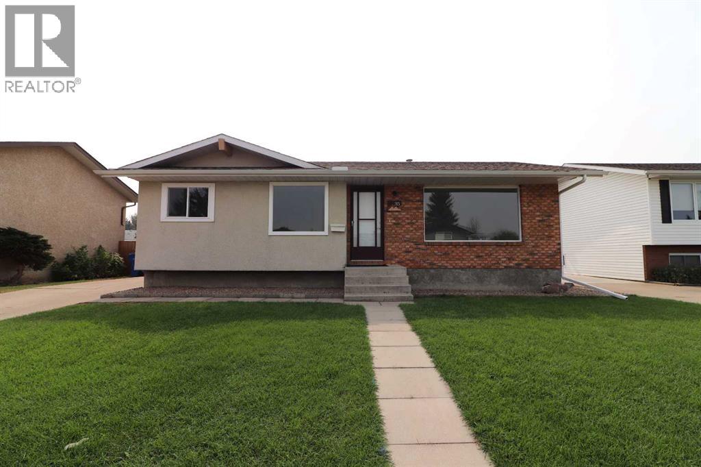- Houseful
- AB
- Medicine Hat
- North Flats
- 241 Washington Way SE
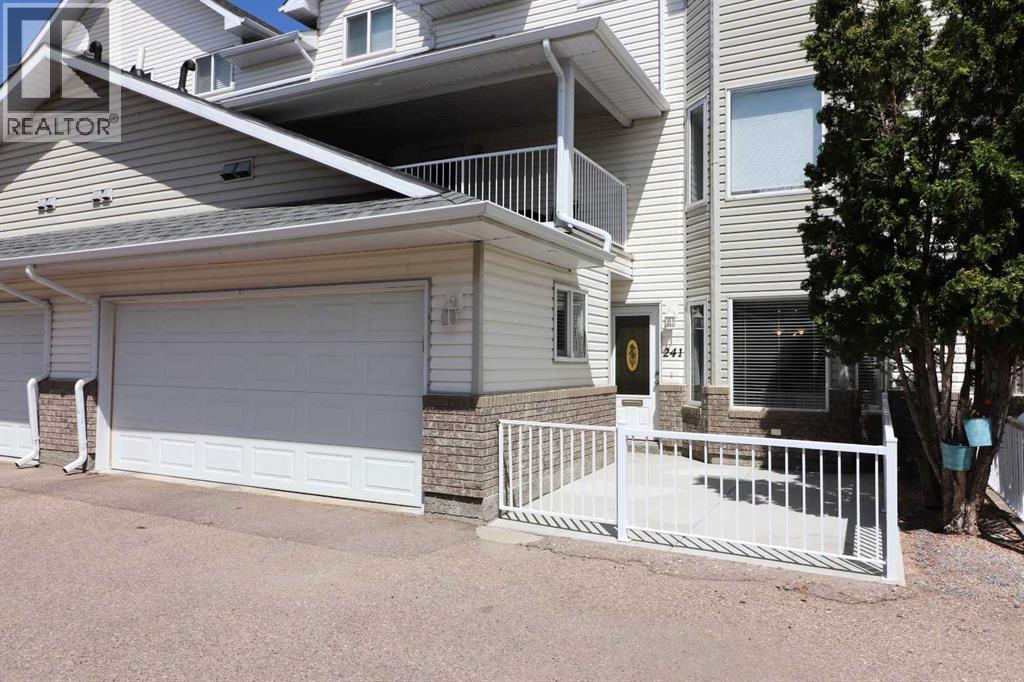
Highlights
Description
- Home value ($/Sqft)$218/Sqft
- Time on Houseful60 days
- Property typeSingle family
- StyleBungalow
- Neighbourhood
- Median school Score
- Year built2003
- Garage spaces2
- Mortgage payment
Such a great opportunity if you are in the market for a BUNGALOW. Also included.... an 22 x 20 ATTACHED garage. If you are downsizing to simplify your life don’t miss this one, this is all a person really needs. Get ready to move in and put your feet up. This home 1330 sqft, offers lovely flow and spacious rooms. The master suite includes a 3 piece ensuite with a walk-in shower as well as a very large walk-in closet. Two additional bedrooms, 4 piece bath, a large living room, plus main floor laundry. The attached garage has direct entry into the home and keyless entry. Lots of shelving for additional storage. Furnace was replaced in 2024, the hot water tank in 2025, the fridge in 2024, flooring, and paint were redone approx 4 years ago. A built in vac + attachments are also included. You will find this home in the heart of River Flats. The location is amazing.… parks, bike trails, walking paths, swimming pool, all at your doorstep. Such affordable living. Condo fees are $336.59 and include everything but electricity and water. (id:63267)
Home overview
- Cooling Central air conditioning
- Heat source Natural gas
- Heat type Forced air
- # total stories 1
- Fencing Fence
- # garage spaces 2
- # parking spaces 2
- Has garage (y/n) Yes
- # full baths 2
- # total bathrooms 2.0
- # of above grade bedrooms 3
- Flooring Vinyl plank
- Community features Pets allowed with restrictions
- Subdivision River flats
- Lot size (acres) 0.0
- Building size 1330
- Listing # A2237697
- Property sub type Single family residence
- Status Active
- Bedroom 2.92m X 2.768m
Level: Main - Bathroom (# of pieces - 3) 2.286m X 1.5m
Level: Main - Other 2.338m X 1.981m
Level: Main - Bathroom (# of pieces - 4) 2.338m X 2.109m
Level: Main - Bedroom 3.1m X 2.972m
Level: Main - Living room 3.987m X 4.572m
Level: Main - Primary bedroom 4.901m X 3.481m
Level: Main - Other 5.919m X 3.2m
Level: Main
- Listing source url Https://www.realtor.ca/real-estate/28569644/241-washington-way-se-medicine-hat-river-flats
- Listing type identifier Idx

$-436
/ Month

