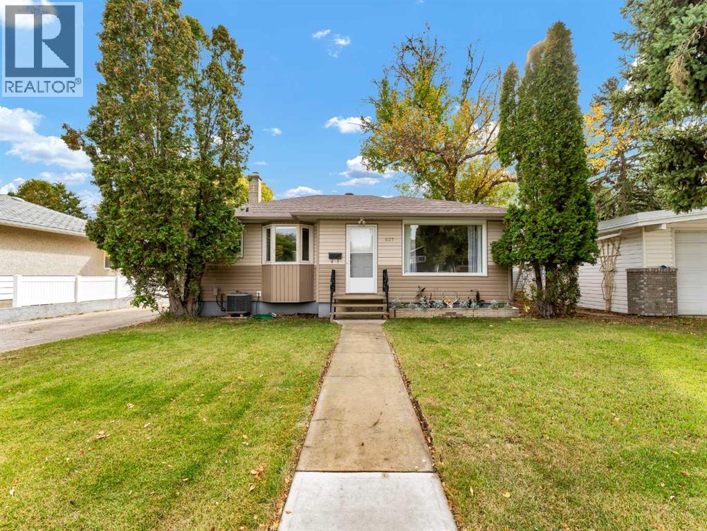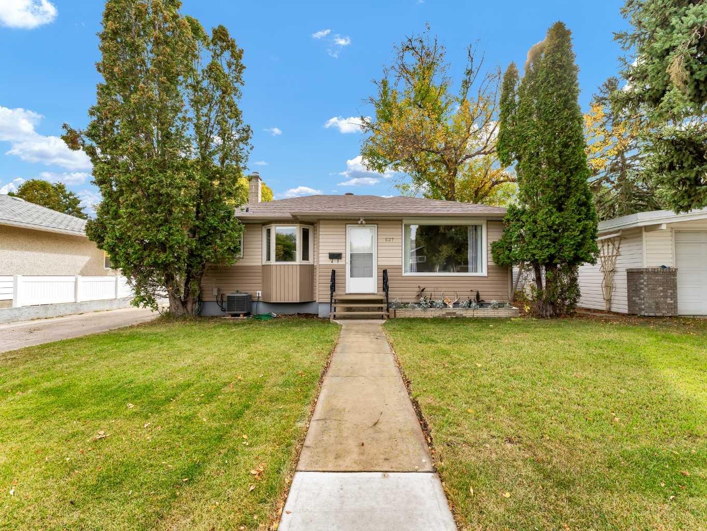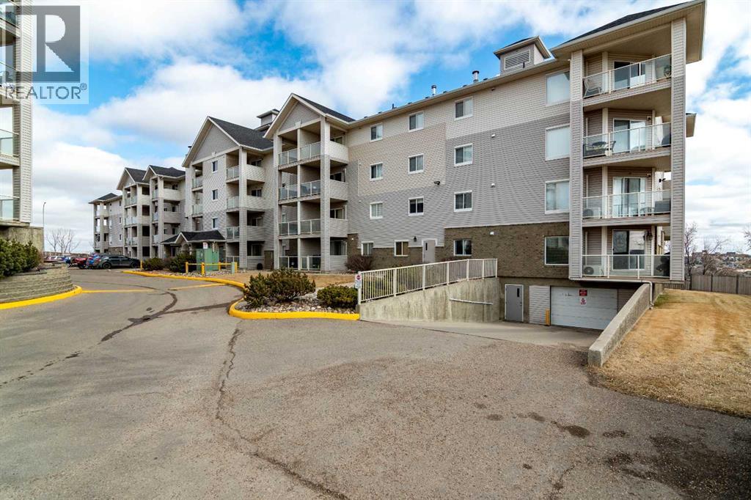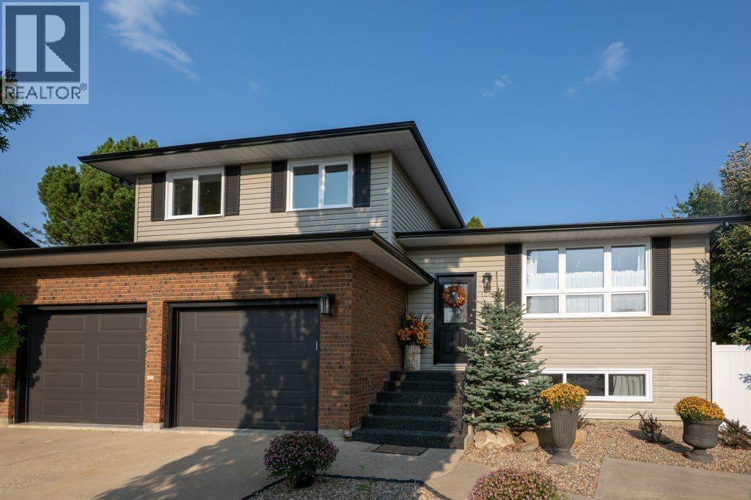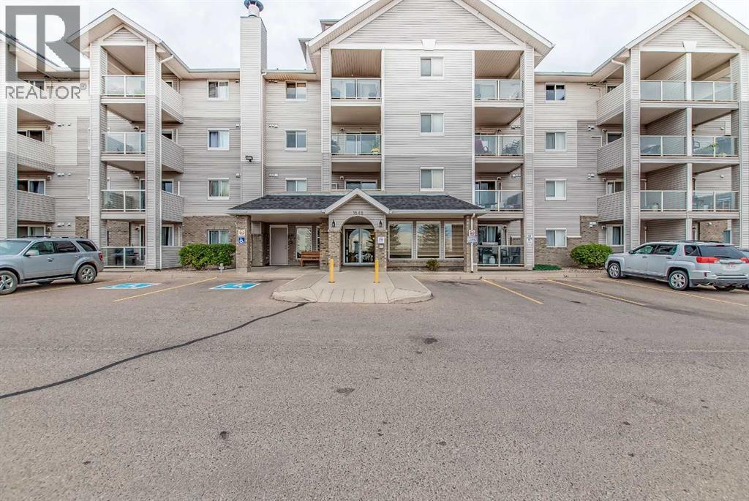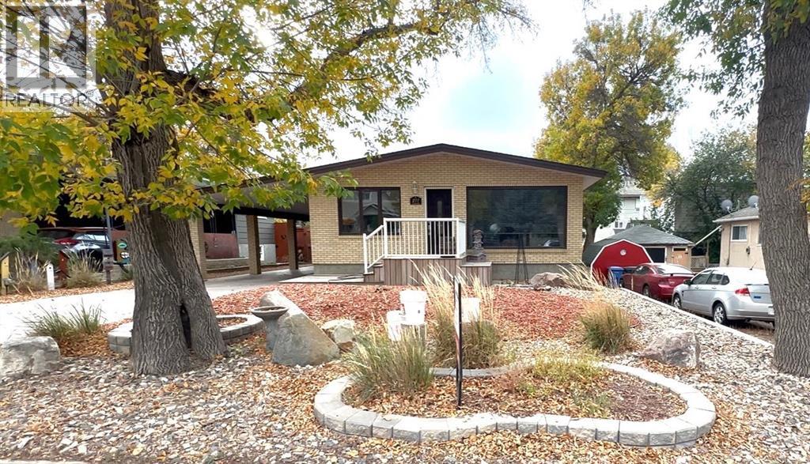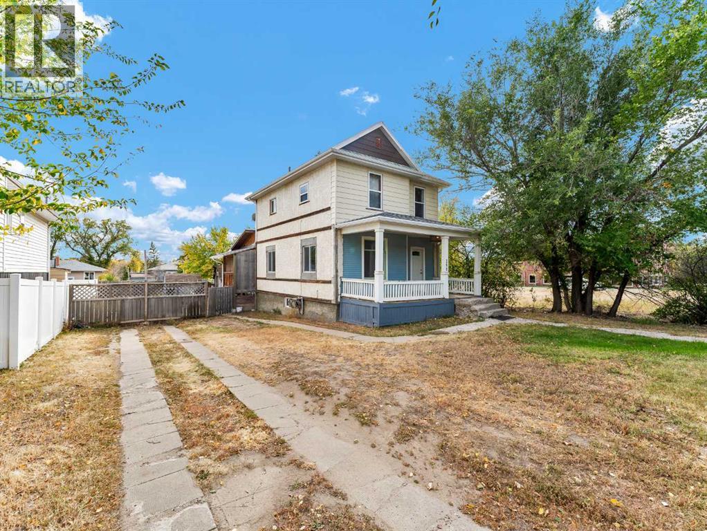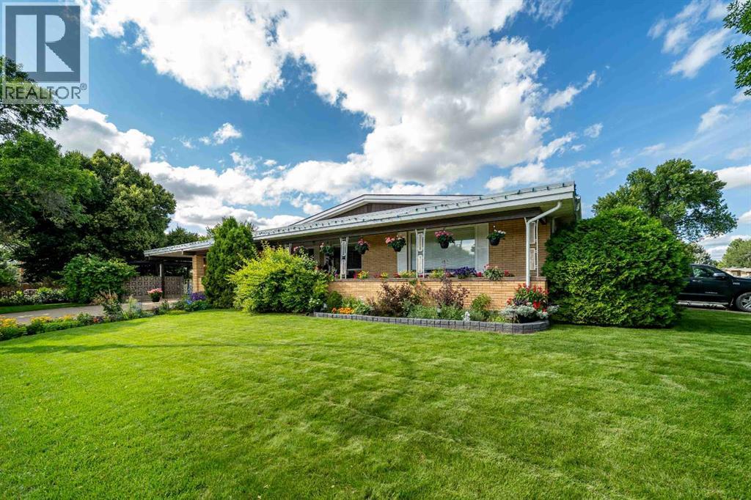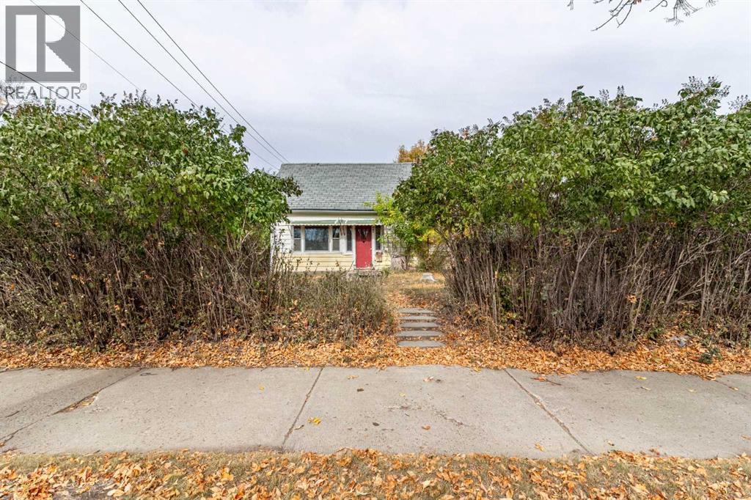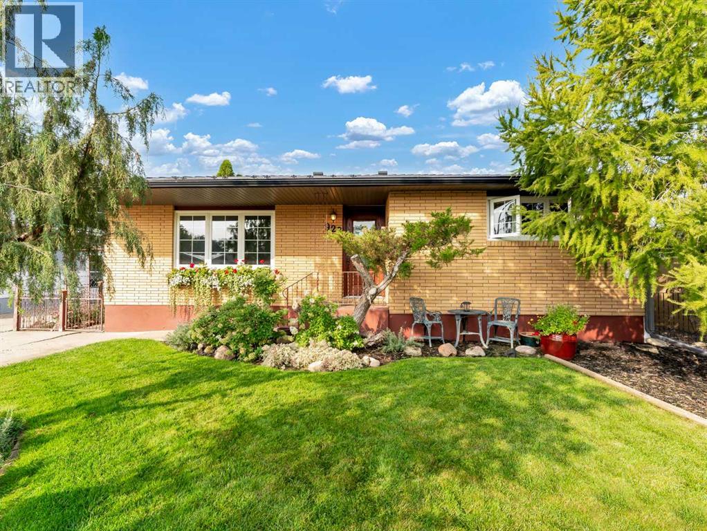- Houseful
- AB
- Medicine Hat
- Ranchlands
- 26 Terrace Vw NE
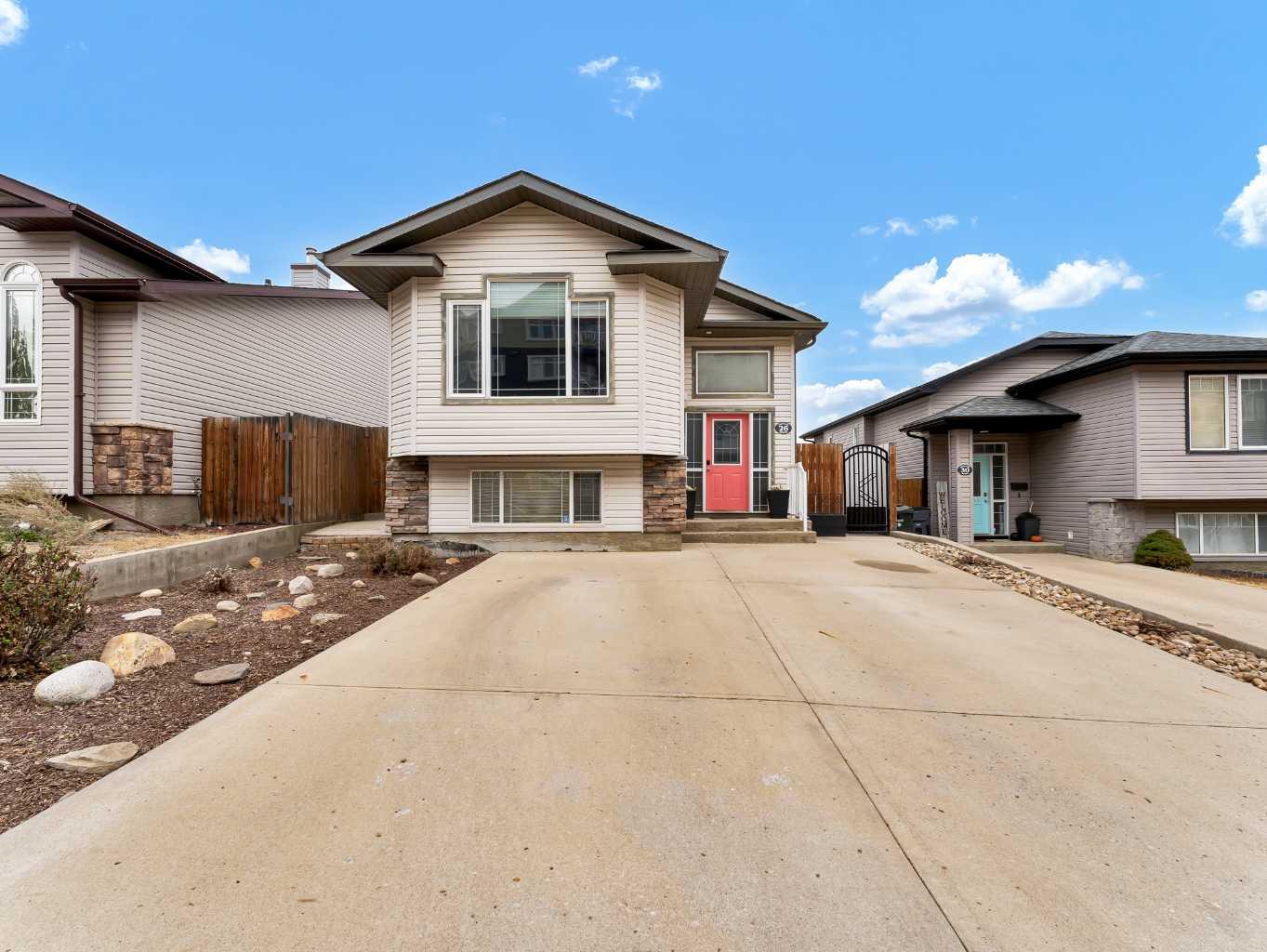
Highlights
Description
- Home value ($/Sqft)$407/Sqft
- Time on Housefulnew 2 hours
- Property typeResidential
- StyleBi-level
- Neighbourhood
- Median school Score
- Lot size4,792 Sqft
- Year built2006
- Mortgage payment
Welcome to this nicely updated bi-level style family home in the sought after Terrace neighbourhood — just steps from Ken Sauer School, scenic walking paths, and a short drive to all amenities and the Big Marble Leisure Centre. Step inside to a bright, open entryway with tiled flooring that leads up to a spacious main level featuring vaulted ceilings and a stylish open-concept layout. The kitchen, dining, and living areas flow seamlessly together, highlighted by a full stainless steel appliance package, granite countertops throughout and a striking black tile backsplash that ties in perfectly with the bold accent wall in the living room. The main level offers two bedrooms and a four-piece bath, with double his-and-her closets in the primary. Downstairs, the fully developed lower level includes two additional bedrooms, a large family room with big windows, a laundry room, storage, and another four-piece bath with the added bonus of heated floors. Outside, enjoy a roomy deck and large patio area with a pergola, perfect for entertaining, plus a fully fenced yard with plenty of space to build your new garage. Lots of room available on the front driveway for 2 vehicles as well as additional off-street parking. This home blends modern style, function, and location — all in a family-friendly neighborhood you’ll love coming home to. Don’t miss this one!
Home overview
- Cooling Central air
- Heat type Forced air, natural gas
- Pets allowed (y/n) No
- Construction materials Stone, vinyl siding, wood frame
- Roof Asphalt shingle
- Fencing Fenced
- Other structures Shed
- # parking spaces 2
- Parking desc Driveway, off street, parking pad
- # full baths 2
- # total bathrooms 2.0
- # of above grade bedrooms 4
- # of below grade bedrooms 2
- Flooring Carpet, laminate, tile
- Appliances Central air conditioner, dishwasher, dryer, microwave, refrigerator, stove(s), washer, window coverings
- Laundry information In basement
- County Medicine hat
- Subdivision Terrace
- Zoning description R-ld
- Exposure S
- Lot desc Back lane, back yard, rectangular lot, street lighting
- Lot size (acres) 0.11
- Basement information Finished,full
- Building size 897
- Mls® # A2262016
- Property sub type Single family residence
- Status Active
- Tax year 2025
- Listing type identifier Idx

$-973
/ Month

